All Cabinet Finishes Scandinavian Home Bar Design Ideas
Refine by:
Budget
Sort by:Popular Today
121 - 138 of 138 photos
Item 1 of 3
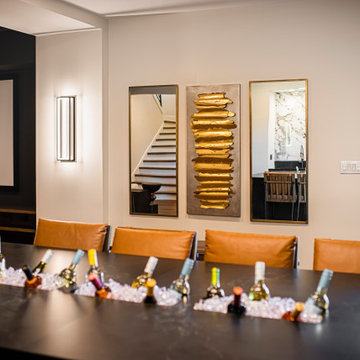
The new construction luxury home was designed by our Carmel design-build studio with the concept of 'hygge' in mind – crafting a soothing environment that exudes warmth, contentment, and coziness without being overly ornate or cluttered. Inspired by Scandinavian style, the design incorporates clean lines and minimal decoration, set against soaring ceilings and walls of windows. These features are all enhanced by warm finishes, tactile textures, statement light fixtures, and carefully selected art pieces.
In the living room, a bold statement wall was incorporated, making use of the 4-sided, 2-story fireplace chase, which was enveloped in large format marble tile. Each bedroom was crafted to reflect a unique character, featuring elegant wallpapers, decor, and luxurious furnishings. The primary bathroom was characterized by dark enveloping walls and floors, accentuated by teak, and included a walk-through dual shower, overhead rain showers, and a natural stone soaking tub.
An open-concept kitchen was fitted, boasting state-of-the-art features and statement-making lighting. Adding an extra touch of sophistication, a beautiful basement space was conceived, housing an exquisite home bar and a comfortable lounge area.
---Project completed by Wendy Langston's Everything Home interior design firm, which serves Carmel, Zionsville, Fishers, Westfield, Noblesville, and Indianapolis.
For more about Everything Home, see here: https://everythinghomedesigns.com/
To learn more about this project, see here:
https://everythinghomedesigns.com/portfolio/modern-scandinavian-luxury-home-westfield/
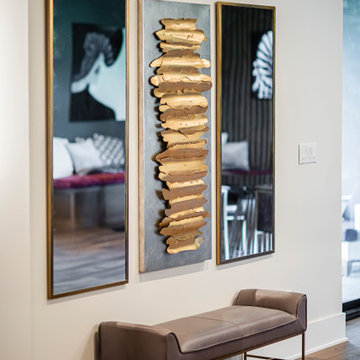
The new construction luxury home was designed by our Carmel design-build studio with the concept of 'hygge' in mind – crafting a soothing environment that exudes warmth, contentment, and coziness without being overly ornate or cluttered. Inspired by Scandinavian style, the design incorporates clean lines and minimal decoration, set against soaring ceilings and walls of windows. These features are all enhanced by warm finishes, tactile textures, statement light fixtures, and carefully selected art pieces.
In the living room, a bold statement wall was incorporated, making use of the 4-sided, 2-story fireplace chase, which was enveloped in large format marble tile. Each bedroom was crafted to reflect a unique character, featuring elegant wallpapers, decor, and luxurious furnishings. The primary bathroom was characterized by dark enveloping walls and floors, accentuated by teak, and included a walk-through dual shower, overhead rain showers, and a natural stone soaking tub.
An open-concept kitchen was fitted, boasting state-of-the-art features and statement-making lighting. Adding an extra touch of sophistication, a beautiful basement space was conceived, housing an exquisite home bar and a comfortable lounge area.
---Project completed by Wendy Langston's Everything Home interior design firm, which serves Carmel, Zionsville, Fishers, Westfield, Noblesville, and Indianapolis.
For more about Everything Home, see here: https://everythinghomedesigns.com/
To learn more about this project, see here:
https://everythinghomedesigns.com/portfolio/modern-scandinavian-luxury-home-westfield/
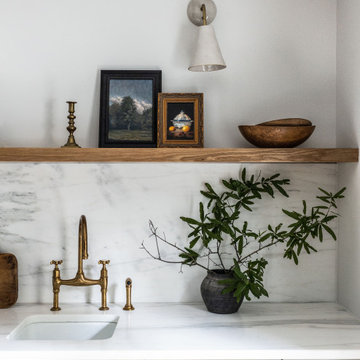
Mid-sized scandinavian galley wet bar in DC Metro with shaker cabinets, green cabinets, marble benchtops, white splashback, stone slab splashback and white benchtop.
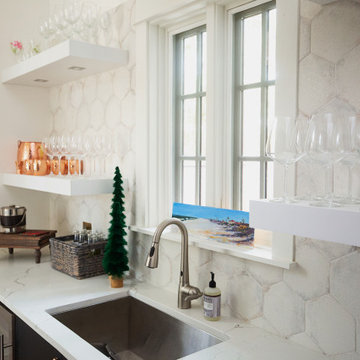
Project Number: M1176
Design/Manufacturer/Installer: Marquis Fine Cabinetry
Collection: Milano
Finishes: White Lacatto (Matte), Negro Ingo
Features: Adjustable Legs/Soft Close (Standard), Under Cabinet Lighting, Floating Shelves, Matching Toe-Kick, Dovetail Drawer Box, Chrome Tray Dividers
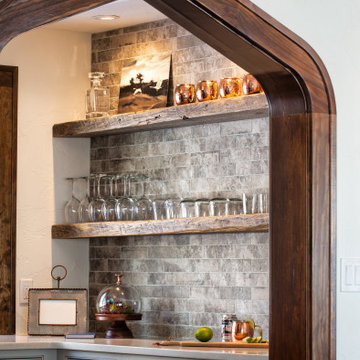
A little added extension of the kitchen.
Small scandinavian l-shaped wet bar in Milwaukee with an undermount sink, beaded inset cabinets, grey cabinets, quartz benchtops, grey splashback, porcelain splashback, dark hardwood floors, brown floor and white benchtop.
Small scandinavian l-shaped wet bar in Milwaukee with an undermount sink, beaded inset cabinets, grey cabinets, quartz benchtops, grey splashback, porcelain splashback, dark hardwood floors, brown floor and white benchtop.
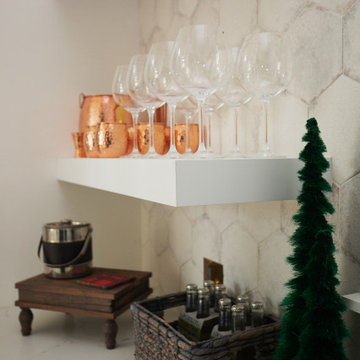
Project Number: M1176
Design/Manufacturer/Installer: Marquis Fine Cabinetry
Collection: Milano
Finishes: White Lacatto (Matte), Negro Ingo
Features: Adjustable Legs/Soft Close (Standard), Under Cabinet Lighting, Floating Shelves, Matching Toe-Kick, Dovetail Drawer Box, Chrome Tray Dividers
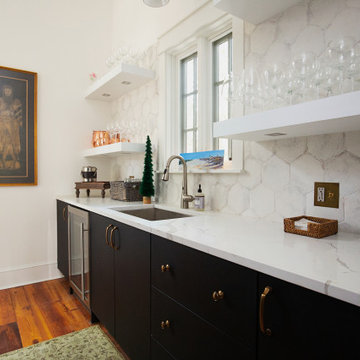
Project Number: M1176
Design/Manufacturer/Installer: Marquis Fine Cabinetry
Collection: Milano
Finishes: White Lacatto (Matte), Negro Ingo
Features: Adjustable Legs/Soft Close (Standard), Under Cabinet Lighting, Floating Shelves, Matching Toe-Kick, Dovetail Drawer Box, Chrome Tray Dividers
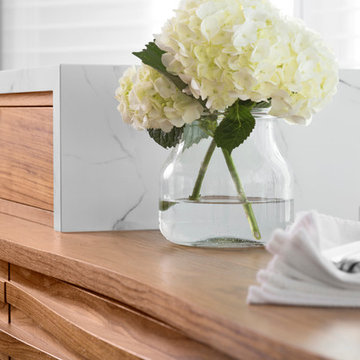
Eymeric Widling Photography
Large scandinavian single-wall wet bar in Calgary with flat-panel cabinets, medium wood cabinets, wood benchtops, vinyl floors and brown floor.
Large scandinavian single-wall wet bar in Calgary with flat-panel cabinets, medium wood cabinets, wood benchtops, vinyl floors and brown floor.
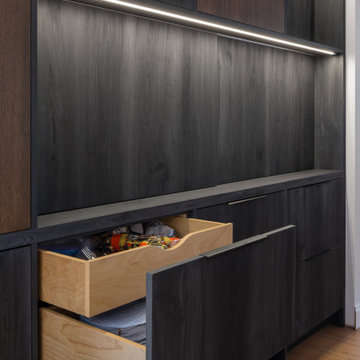
Clients Esther and engaged us to renovate their kitchen, dinning & family room.
The purpose of the renovation was to modernize the kitchen and improve its efficiency. Additionally, we aimed to create a better flow between all four spaces on the main floor. We decided to work with the existing flooring and pendant lights, above the island. To achieve our vision, we removed a wall and fireplace that separated the dining and formal living room. We had to get creative and patch the hardwood floor, resulting in a seamless transition as if that wall never existed.
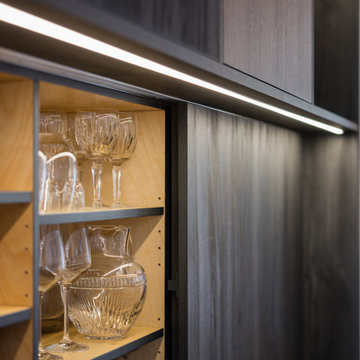
Mid-sized scandinavian l-shaped home bar in Vancouver with an undermount sink, flat-panel cabinets, medium wood cabinets, laminate benchtops, black splashback, timber splashback, medium hardwood floors, beige floor and black benchtop.
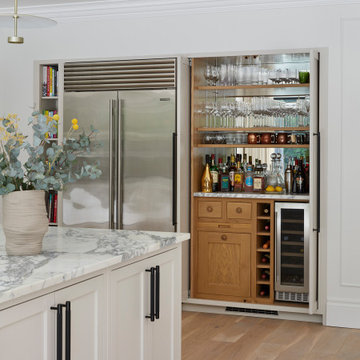
Photo of a mid-sized scandinavian l-shaped home bar in London with a drop-in sink, shaker cabinets, beige cabinets, marble benchtops, white splashback, marble splashback, light hardwood floors and white benchtop.
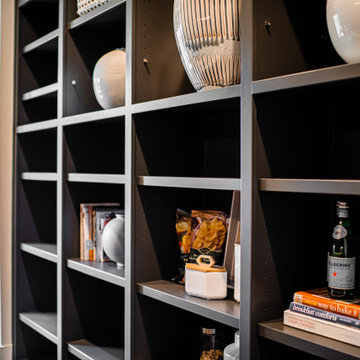
The new construction luxury home was designed by our Carmel design-build studio with the concept of 'hygge' in mind – crafting a soothing environment that exudes warmth, contentment, and coziness without being overly ornate or cluttered. Inspired by Scandinavian style, the design incorporates clean lines and minimal decoration, set against soaring ceilings and walls of windows. These features are all enhanced by warm finishes, tactile textures, statement light fixtures, and carefully selected art pieces.
In the living room, a bold statement wall was incorporated, making use of the 4-sided, 2-story fireplace chase, which was enveloped in large format marble tile. Each bedroom was crafted to reflect a unique character, featuring elegant wallpapers, decor, and luxurious furnishings. The primary bathroom was characterized by dark enveloping walls and floors, accentuated by teak, and included a walk-through dual shower, overhead rain showers, and a natural stone soaking tub.
An open-concept kitchen was fitted, boasting state-of-the-art features and statement-making lighting. Adding an extra touch of sophistication, a beautiful basement space was conceived, housing an exquisite home bar and a comfortable lounge area.
---Project completed by Wendy Langston's Everything Home interior design firm, which serves Carmel, Zionsville, Fishers, Westfield, Noblesville, and Indianapolis.
For more about Everything Home, see here: https://everythinghomedesigns.com/
To learn more about this project, see here:
https://everythinghomedesigns.com/portfolio/modern-scandinavian-luxury-home-westfield/
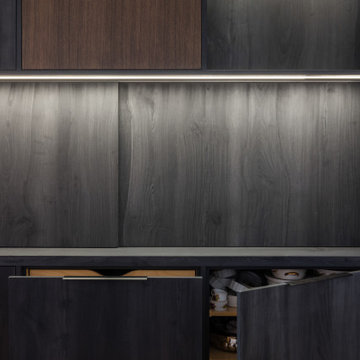
Design ideas for a mid-sized scandinavian l-shaped home bar in Vancouver with an undermount sink, flat-panel cabinets, medium wood cabinets, laminate benchtops, black splashback, timber splashback, medium hardwood floors, beige floor and black benchtop.
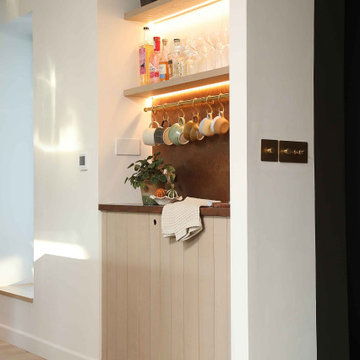
Photo of a large scandinavian single-wall wet bar in Other with flat-panel cabinets, light wood cabinets, copper benchtops and light hardwood floors.
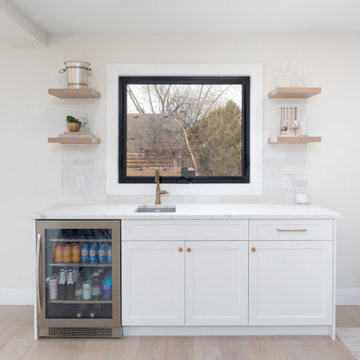
Photo of a large scandinavian l-shaped home bar in Toronto with an undermount sink, shaker cabinets, white cabinets, quartz benchtops, white splashback, ceramic splashback, light hardwood floors, brown floor and white benchtop.
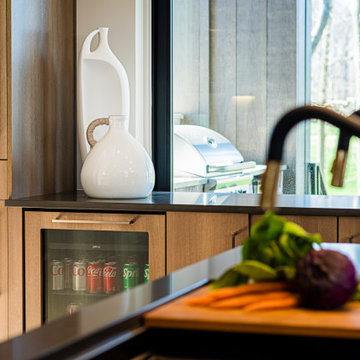
The new construction luxury home was designed by our Carmel design-build studio with the concept of 'hygge' in mind – crafting a soothing environment that exudes warmth, contentment, and coziness without being overly ornate or cluttered. Inspired by Scandinavian style, the design incorporates clean lines and minimal decoration, set against soaring ceilings and walls of windows. These features are all enhanced by warm finishes, tactile textures, statement light fixtures, and carefully selected art pieces.
In the living room, a bold statement wall was incorporated, making use of the 4-sided, 2-story fireplace chase, which was enveloped in large format marble tile. Each bedroom was crafted to reflect a unique character, featuring elegant wallpapers, decor, and luxurious furnishings. The primary bathroom was characterized by dark enveloping walls and floors, accentuated by teak, and included a walk-through dual shower, overhead rain showers, and a natural stone soaking tub.
An open-concept kitchen was fitted, boasting state-of-the-art features and statement-making lighting. Adding an extra touch of sophistication, a beautiful basement space was conceived, housing an exquisite home bar and a comfortable lounge area.
---Project completed by Wendy Langston's Everything Home interior design firm, which serves Carmel, Zionsville, Fishers, Westfield, Noblesville, and Indianapolis.
For more about Everything Home, see here: https://everythinghomedesigns.com/
To learn more about this project, see here:
https://everythinghomedesigns.com/portfolio/modern-scandinavian-luxury-home-westfield/
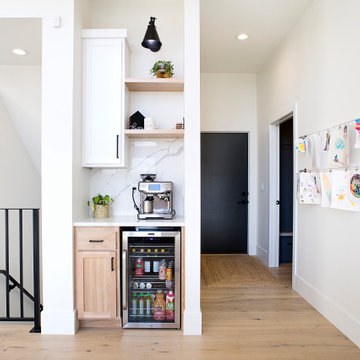
Add a little nook in your home off the kitchen for a mini coffee bar! This was created with custom white painted and stained white oak cabinetry.
Small scandinavian single-wall home bar in Other with flat-panel cabinets, white cabinets and quartz benchtops.
Small scandinavian single-wall home bar in Other with flat-panel cabinets, white cabinets and quartz benchtops.
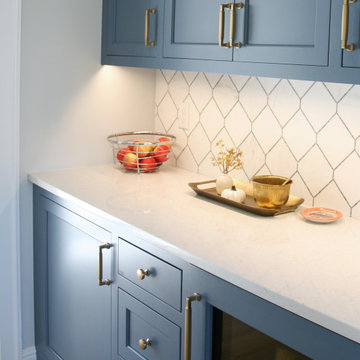
The butler service counter between the kitchen and dining room is a perfect place to set up for appetisers or drinks on any given day. This one is located in a vestibule with the full walk in pantry across from it for convenience and every day use.
All Cabinet Finishes Scandinavian Home Bar Design Ideas
7