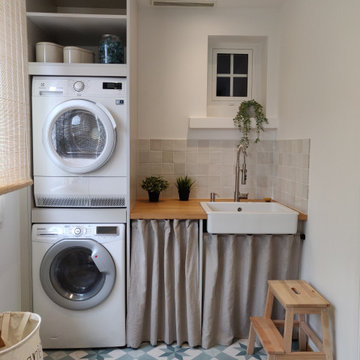All Cabinet Styles Scandinavian Laundry Room Design Ideas
Refine by:
Budget
Sort by:Popular Today
61 - 80 of 281 photos
Item 1 of 3
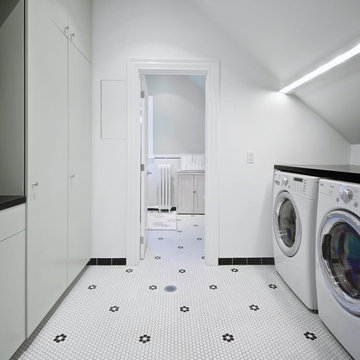
Photo: Andrew Snow © 2014 Houzz
Design: Post Architecture
Design ideas for a mid-sized scandinavian galley dedicated laundry room in Toronto with flat-panel cabinets, grey cabinets, quartz benchtops, white walls, a side-by-side washer and dryer, porcelain floors, white floor and black benchtop.
Design ideas for a mid-sized scandinavian galley dedicated laundry room in Toronto with flat-panel cabinets, grey cabinets, quartz benchtops, white walls, a side-by-side washer and dryer, porcelain floors, white floor and black benchtop.
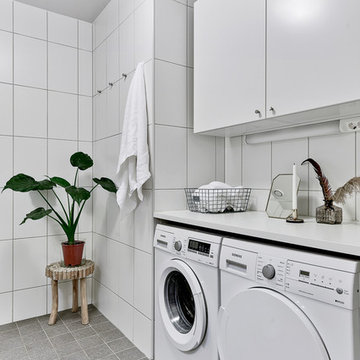
Nathalie, Clear Cut Factory
Design ideas for a mid-sized scandinavian single-wall laundry room in Stockholm with flat-panel cabinets, white cabinets, a side-by-side washer and dryer, white walls and ceramic floors.
Design ideas for a mid-sized scandinavian single-wall laundry room in Stockholm with flat-panel cabinets, white cabinets, a side-by-side washer and dryer, white walls and ceramic floors.

A small European laundry is highly functional and conserves space which can be better utilised within living spaces
This is an example of a small scandinavian single-wall utility room in Geelong with an utility sink, open cabinets, white cabinets, laminate benchtops, white splashback, ceramic splashback, white walls and white benchtop.
This is an example of a small scandinavian single-wall utility room in Geelong with an utility sink, open cabinets, white cabinets, laminate benchtops, white splashback, ceramic splashback, white walls and white benchtop.
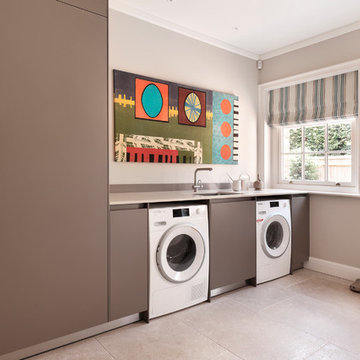
Kitchen by bulthaup, Mayfair
Photo credit - Alex James Photography
Inspiration for a scandinavian single-wall dedicated laundry room in London with an undermount sink, flat-panel cabinets, grey cabinets, grey walls, a side-by-side washer and dryer, beige floor and white benchtop.
Inspiration for a scandinavian single-wall dedicated laundry room in London with an undermount sink, flat-panel cabinets, grey cabinets, grey walls, a side-by-side washer and dryer, beige floor and white benchtop.
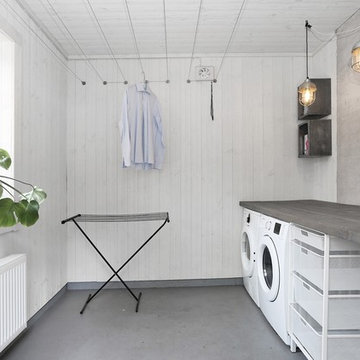
Design ideas for a scandinavian single-wall dedicated laundry room in Stockholm with a single-bowl sink, open cabinets, white walls, a side-by-side washer and dryer and grey floor.
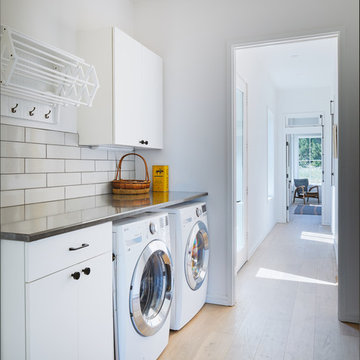
Inspiration for a scandinavian single-wall dedicated laundry room in Austin with flat-panel cabinets, white cabinets, stainless steel benchtops, white walls, light hardwood floors, a side-by-side washer and dryer, beige floor and grey benchtop.

La cocina deja de ser un espacio reservado y secundario para transformarse en el punto central de la zona de día. La ubicamos junto a la sala, abierta para hacer llegar la luz dentro del piso y con una barra integrada que les permite dar solución a las comidas más informales.
Eliminamos la galería original dando unos metros al baño común y aportando luz natural al mismo. Reservamos un armario en el pasillo para ubicar la lavadora y secadora totalmente disimulado del mismo color de la pared.
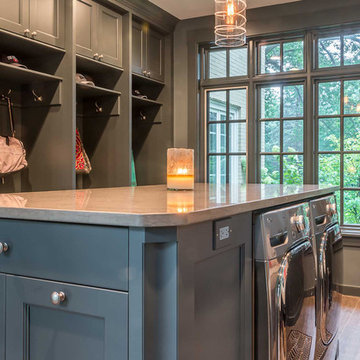
Washer & Dryer in island
Large scandinavian utility room in Chicago with an undermount sink, flat-panel cabinets, grey cabinets, quartz benchtops, grey walls, medium hardwood floors and a side-by-side washer and dryer.
Large scandinavian utility room in Chicago with an undermount sink, flat-panel cabinets, grey cabinets, quartz benchtops, grey walls, medium hardwood floors and a side-by-side washer and dryer.

Inspiration for a mid-sized scandinavian galley dedicated laundry room in Melbourne with a farmhouse sink, flat-panel cabinets, medium wood cabinets, solid surface benchtops, white splashback, glass sheet splashback, grey walls, porcelain floors, a side-by-side washer and dryer, grey floor and white benchtop.
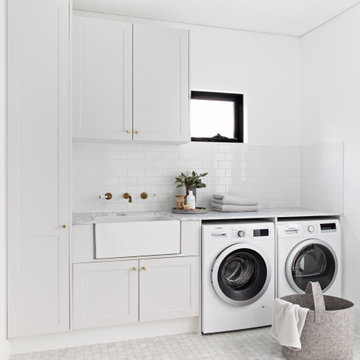
Scandinavian single-wall laundry room in Sydney with a farmhouse sink, shaker cabinets, white cabinets, white walls, marble floors, a side-by-side washer and dryer, white floor and grey benchtop.

A matching cabinet features one side with hidden storage, with the other open to provide seating. The bench is upholstered in soft bouclé, perfect for removing or putting on shoes. The hand-blown wall sconce is suspended by a leather strap above this bench, illuminating the space. The bench toss pillow made from wool fabric features a digital print that looks like marble, adding comfort to the area while echoing material elements throughout the house.
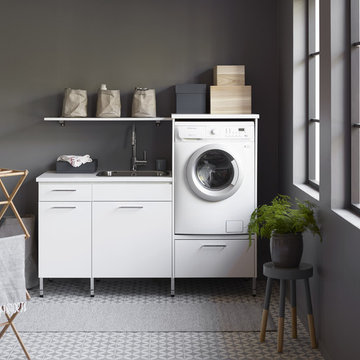
Photo of a mid-sized scandinavian single-wall utility room in Gothenburg with a single-bowl sink, flat-panel cabinets, white cabinets, grey walls, porcelain floors and grey floor.
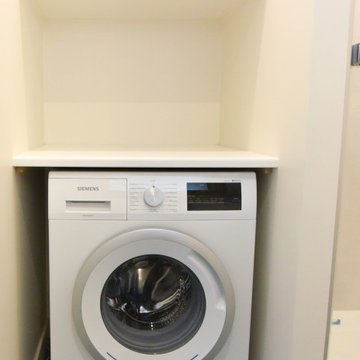
Nous avons créé à gauche de la douche un espace buanderie avec la machine à laver, un plan de travail pour plier les vetement et poser un panier à linge ainsi qu'un grand placard pour ranger les serviettes, et les produits ménagers.
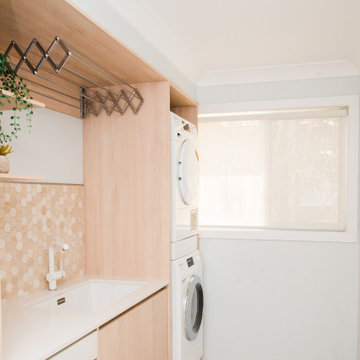
The laundry has been completely replaced with this fresh, clean and functional laundry.. This image shows the pull out bench extension pushed back when not in use
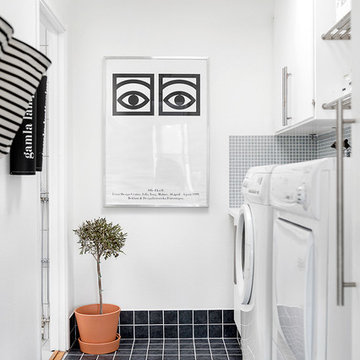
Design ideas for a mid-sized scandinavian single-wall utility room in Orebro with flat-panel cabinets, white cabinets, white walls, porcelain floors and a side-by-side washer and dryer.
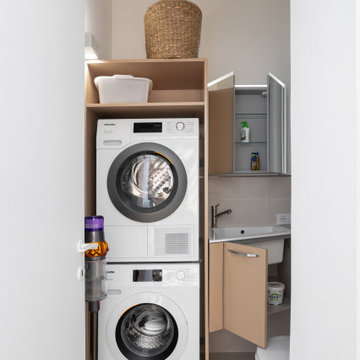
Direttamente dalla cucina si accede ad un piccolo spazio lavanderia progettato per
ottimizzare al meglio gli spazi, la scelta di un lavandino profondo ne rende possibile un
utilizzo versatile anche come lavatoio, lo studio delle altezze permette di utilizzare a
pieno i mobili contenitori senza interferire con i servizi igienici.

The new construction luxury home was designed by our Carmel design-build studio with the concept of 'hygge' in mind – crafting a soothing environment that exudes warmth, contentment, and coziness without being overly ornate or cluttered. Inspired by Scandinavian style, the design incorporates clean lines and minimal decoration, set against soaring ceilings and walls of windows. These features are all enhanced by warm finishes, tactile textures, statement light fixtures, and carefully selected art pieces.
In the living room, a bold statement wall was incorporated, making use of the 4-sided, 2-story fireplace chase, which was enveloped in large format marble tile. Each bedroom was crafted to reflect a unique character, featuring elegant wallpapers, decor, and luxurious furnishings. The primary bathroom was characterized by dark enveloping walls and floors, accentuated by teak, and included a walk-through dual shower, overhead rain showers, and a natural stone soaking tub.
An open-concept kitchen was fitted, boasting state-of-the-art features and statement-making lighting. Adding an extra touch of sophistication, a beautiful basement space was conceived, housing an exquisite home bar and a comfortable lounge area.
---Project completed by Wendy Langston's Everything Home interior design firm, which serves Carmel, Zionsville, Fishers, Westfield, Noblesville, and Indianapolis.
For more about Everything Home, see here: https://everythinghomedesigns.com/
To learn more about this project, see here:
https://everythinghomedesigns.com/portfolio/modern-scandinavian-luxury-home-westfield/
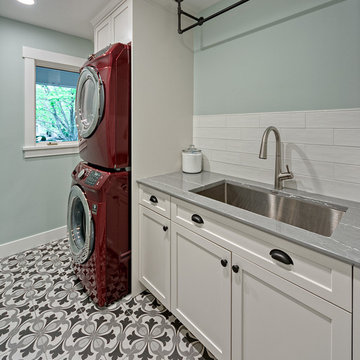
Plymouth remodeled Laundry Room. Stacked appliances with beautiful 10x10 DOM Solace Rug Grey tile floor. Paint color is Sherwin WIlliams, Sea Salt
Photo of a small scandinavian galley dedicated laundry room in Minneapolis with an undermount sink, flat-panel cabinets, white cabinets, quartz benchtops, green walls, porcelain floors, a stacked washer and dryer and grey benchtop.
Photo of a small scandinavian galley dedicated laundry room in Minneapolis with an undermount sink, flat-panel cabinets, white cabinets, quartz benchtops, green walls, porcelain floors, a stacked washer and dryer and grey benchtop.
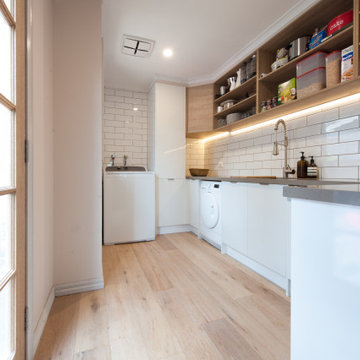
Multi purpose room with loads of storage for pantry items, laundry and mudroom to dump those dirty shoes at the end of the day.
Design ideas for a mid-sized scandinavian galley utility room in Melbourne with a double-bowl sink, open cabinets, white cabinets, solid surface benchtops, white splashback, subway tile splashback, white walls, light hardwood floors, an integrated washer and dryer and grey benchtop.
Design ideas for a mid-sized scandinavian galley utility room in Melbourne with a double-bowl sink, open cabinets, white cabinets, solid surface benchtops, white splashback, subway tile splashback, white walls, light hardwood floors, an integrated washer and dryer and grey benchtop.
All Cabinet Styles Scandinavian Laundry Room Design Ideas
4
