Scandinavian Laundry Room Design Ideas with Concrete Benchtops
Refine by:
Budget
Sort by:Popular Today
1 - 5 of 5 photos
Item 1 of 3
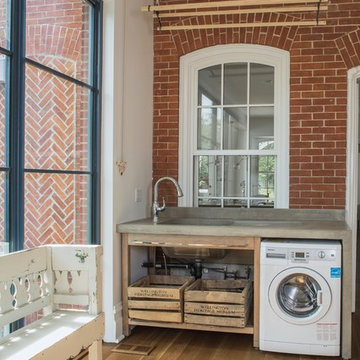
Photography: Sean McBride
Large scandinavian single-wall utility room in Toronto with an undermount sink, open cabinets, medium wood cabinets, concrete benchtops, white walls, light hardwood floors, a side-by-side washer and dryer and brown floor.
Large scandinavian single-wall utility room in Toronto with an undermount sink, open cabinets, medium wood cabinets, concrete benchtops, white walls, light hardwood floors, a side-by-side washer and dryer and brown floor.
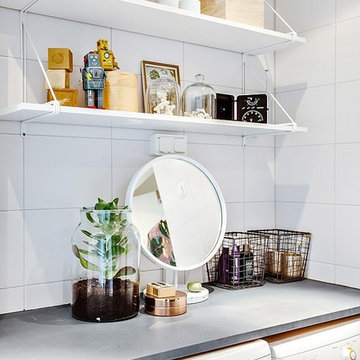
This is an example of a scandinavian single-wall laundry cupboard in Stockholm with open cabinets, concrete benchtops, white walls and a concealed washer and dryer.
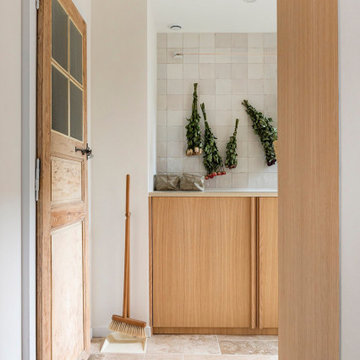
Inspiration for a small scandinavian single-wall utility room with an undermount sink, flat-panel cabinets, light wood cabinets, concrete benchtops, white splashback, porcelain splashback, white walls, travertine floors, a concealed washer and dryer, beige floor and beige benchtop.
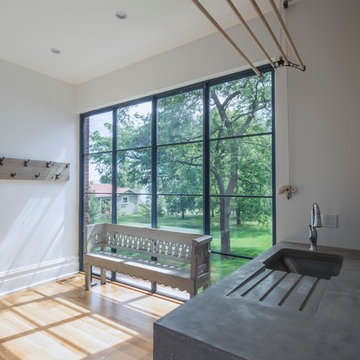
The mudroom addition layout was inspired by old photographs of the home that had a glazed sunroom on the east side of the house. Using ECC countertops throughout the home provided consistency and allowed for custom molding (as seen in this fixed drip tray).
Photography: Sean McBride
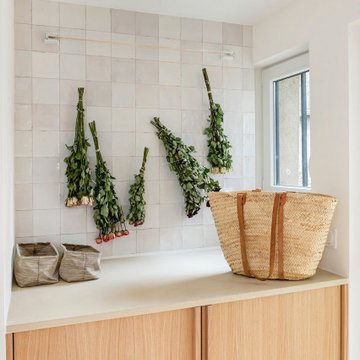
Photo of a small scandinavian single-wall utility room with flat-panel cabinets, light wood cabinets, concrete benchtops, white splashback, porcelain splashback, white walls, travertine floors, a concealed washer and dryer, beige floor and beige benchtop.
Scandinavian Laundry Room Design Ideas with Concrete Benchtops
1