Scandinavian Laundry Room Design Ideas with White Benchtop
Refine by:
Budget
Sort by:Popular Today
1 - 20 of 93 photos
Item 1 of 3

Inspiration for a mid-sized scandinavian l-shaped utility room in Perth with a single-bowl sink, flat-panel cabinets, white cabinets, quartz benchtops, green splashback, mosaic tile splashback, white walls, porcelain floors, a stacked washer and dryer, grey floor, white benchtop and vaulted.

Inspired by sandy shorelines on the California coast, this beachy blonde vinyl floor brings just the right amount of variation to each room. With the Modin Collection, we have raised the bar on luxury vinyl plank. The result is a new standard in resilient flooring. Modin offers true embossed in register texture, a low sheen level, a rigid SPC core, an industry-leading wear layer, and so much more.

Laundry room off of 2nd floor catwalk
Large scandinavian u-shaped dedicated laundry room in Other with an undermount sink, recessed-panel cabinets, blue cabinets, quartz benchtops, white splashback, marble splashback, white walls, ceramic floors, a side-by-side washer and dryer, multi-coloured floor and white benchtop.
Large scandinavian u-shaped dedicated laundry room in Other with an undermount sink, recessed-panel cabinets, blue cabinets, quartz benchtops, white splashback, marble splashback, white walls, ceramic floors, a side-by-side washer and dryer, multi-coloured floor and white benchtop.

Large scandinavian l-shaped utility room in Vancouver with a farmhouse sink, flat-panel cabinets, white cabinets, white splashback, white walls, a stacked washer and dryer, grey floor and white benchtop.
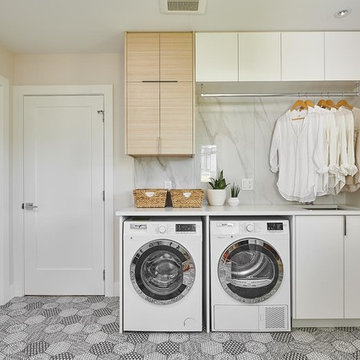
Joshua Lawrence
Inspiration for a mid-sized scandinavian single-wall dedicated laundry room in Vancouver with an undermount sink, flat-panel cabinets, white cabinets, quartz benchtops, ceramic floors, a side-by-side washer and dryer, white benchtop, white walls and multi-coloured floor.
Inspiration for a mid-sized scandinavian single-wall dedicated laundry room in Vancouver with an undermount sink, flat-panel cabinets, white cabinets, quartz benchtops, ceramic floors, a side-by-side washer and dryer, white benchtop, white walls and multi-coloured floor.

Natural materials, clean lines and a minimalist aesthetic are all defining features of this custom solid timber Laundry.
Design ideas for a small scandinavian l-shaped laundry room in Adelaide with a farmhouse sink, recessed-panel cabinets, light wood cabinets, quartz benchtops, beige splashback, ceramic splashback, white walls, limestone floors, a side-by-side washer and dryer, white benchtop and panelled walls.
Design ideas for a small scandinavian l-shaped laundry room in Adelaide with a farmhouse sink, recessed-panel cabinets, light wood cabinets, quartz benchtops, beige splashback, ceramic splashback, white walls, limestone floors, a side-by-side washer and dryer, white benchtop and panelled walls.
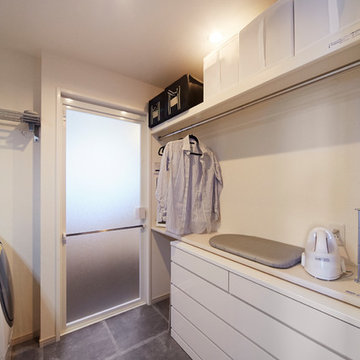
洗面脱衣室には収納と一緒に作業カウンターを設け、アイロン台としても使用出来るようにし、カウンター上部の棚の下にはハンガーパイプの取り付けをし、アイロンをかけ終わった衣服をすぐに架けることが出来るようにしています。
一連の作業がしやすく、とても便利になりました。
Scandinavian laundry room in Other with white cabinets, white walls, concrete floors, grey floor and white benchtop.
Scandinavian laundry room in Other with white cabinets, white walls, concrete floors, grey floor and white benchtop.
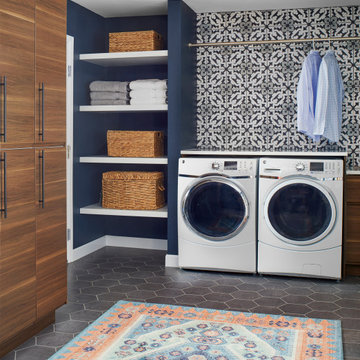
A Contemporary Laundry Room with pops of color and pattern, Photography by Susie Brenner
Photo of a large scandinavian galley utility room in Denver with flat-panel cabinets, medium wood cabinets, solid surface benchtops, multi-coloured walls, slate floors, a side-by-side washer and dryer, grey floor and white benchtop.
Photo of a large scandinavian galley utility room in Denver with flat-panel cabinets, medium wood cabinets, solid surface benchtops, multi-coloured walls, slate floors, a side-by-side washer and dryer, grey floor and white benchtop.

Photo of a mid-sized scandinavian l-shaped dedicated laundry room in Dallas with an undermount sink, shaker cabinets, green cabinets, quartz benchtops, white walls, a side-by-side washer and dryer, white benchtop, porcelain floors and multi-coloured floor.

This Scandinavian-style home is a true masterpiece in minimalist design, perfectly blending in with the natural beauty of Moraga's rolling hills. With an elegant fireplace and soft, comfortable seating, the living room becomes an ideal place to relax with family. The revamped kitchen boasts functional features that make cooking a breeze, and the cozy dining space with soft wood accents creates an intimate atmosphere for family dinners or entertaining guests. The luxurious bedroom offers sprawling views that take one’s breath away. The back deck is the ultimate retreat, providing an abundance of stunning vistas to enjoy while basking in the sunshine. The sprawling deck, complete with a Finnish sauna and outdoor shower, is the perfect place to unwind and take in the magnificent views. From the windows and floors to the kitchen and bathrooms, everything has been carefully curated to create a serene and bright space that exudes Scandinavian charisma.
---Project by Douglah Designs. Their Lafayette-based design-build studio serves San Francisco's East Bay areas, including Orinda, Moraga, Walnut Creek, Danville, Alamo Oaks, Diablo, Dublin, Pleasanton, Berkeley, Oakland, and Piedmont.
For more about Douglah Designs, click here: http://douglahdesigns.com/
To learn more about this project, see here: https://douglahdesigns.com/featured-portfolio/scandinavian-home-design-moraga
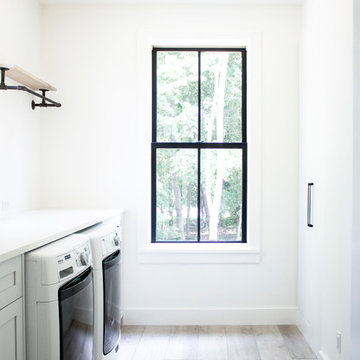
Photo of a mid-sized scandinavian galley dedicated laundry room in New York with an undermount sink, shaker cabinets, white cabinets, quartz benchtops, white walls, vinyl floors, a side-by-side washer and dryer and white benchtop.
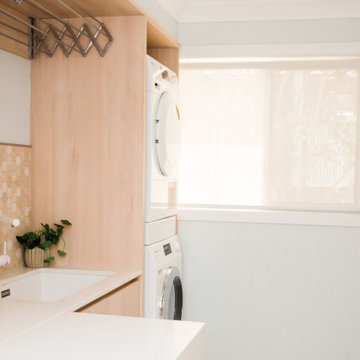
The laundry has been completely replaced with this fresh, clean and functional laundry with stone benchtops and a pull out bench extension
Design ideas for a small scandinavian single-wall dedicated laundry room in Brisbane with an undermount sink, flat-panel cabinets, light wood cabinets, quartz benchtops, porcelain floors, a stacked washer and dryer, brown floor and white benchtop.
Design ideas for a small scandinavian single-wall dedicated laundry room in Brisbane with an undermount sink, flat-panel cabinets, light wood cabinets, quartz benchtops, porcelain floors, a stacked washer and dryer, brown floor and white benchtop.

The common "U-Shaped" layout was retained in this shaker style kitchen. Using this functional space the focus turned to storage solutions. A great range of drawers were included in the plan, to place crockery, pots and pans, whilst clever corner storage ideas were implemented.
Concealed behind cavity sliding doors, the well set out walk in pantry lies, an ideal space for food preparation, storing appliances along with the families weekly grocery shopping.
Relaxation is key in this stunning bathroom setting, with calming muted tones along with the superb fit out provide the perfect scene to escape. When space is limited a wet room provides more room to move, where the shower is not enclosed opening up the space to fit this luxurious freestanding bathtub.
The well thought out laundry creating simplicity, clean lines, ample bench space and great storage. The beautiful timber look joinery has created a stunning contrast.t.
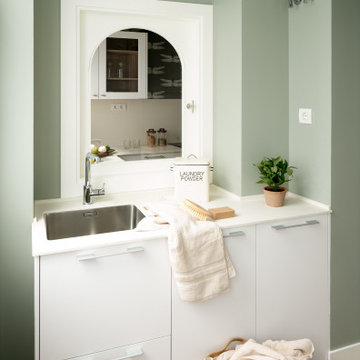
Reforma integral Sube Interiorismo www.subeinteriorismo.com
Fotografía Biderbost Photo
Inspiration for a mid-sized scandinavian single-wall dedicated laundry room in Bilbao with an undermount sink, flat-panel cabinets, white cabinets, quartz benchtops, green walls, laminate floors, a concealed washer and dryer and white benchtop.
Inspiration for a mid-sized scandinavian single-wall dedicated laundry room in Bilbao with an undermount sink, flat-panel cabinets, white cabinets, quartz benchtops, green walls, laminate floors, a concealed washer and dryer and white benchtop.
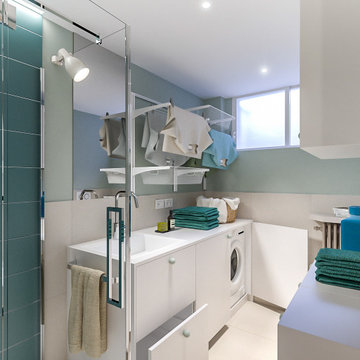
Lidesign
Inspiration for a small scandinavian single-wall utility room in Milan with a drop-in sink, flat-panel cabinets, white cabinets, laminate benchtops, beige splashback, porcelain splashback, green walls, porcelain floors, a side-by-side washer and dryer, beige floor, white benchtop and recessed.
Inspiration for a small scandinavian single-wall utility room in Milan with a drop-in sink, flat-panel cabinets, white cabinets, laminate benchtops, beige splashback, porcelain splashback, green walls, porcelain floors, a side-by-side washer and dryer, beige floor, white benchtop and recessed.
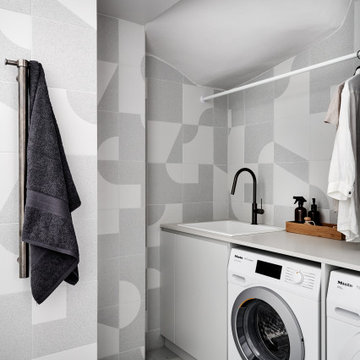
Laundry integrates into bathroom with matching gunmetal tapware and convenient benchtop and hanging rail.
Design ideas for a small scandinavian single-wall utility room in Sydney with a drop-in sink, quartz benchtops, grey walls, porcelain floors, a side-by-side washer and dryer, grey floor and white benchtop.
Design ideas for a small scandinavian single-wall utility room in Sydney with a drop-in sink, quartz benchtops, grey walls, porcelain floors, a side-by-side washer and dryer, grey floor and white benchtop.
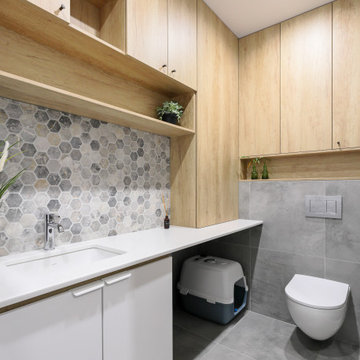
Постирочная с зоной для ухода за кошками и унитазом.
Photo of a mid-sized scandinavian single-wall dedicated laundry room in Saint Petersburg with an undermount sink, flat-panel cabinets, white cabinets, quartz benchtops, grey splashback, ceramic splashback, grey walls, porcelain floors, a stacked washer and dryer, grey floor and white benchtop.
Photo of a mid-sized scandinavian single-wall dedicated laundry room in Saint Petersburg with an undermount sink, flat-panel cabinets, white cabinets, quartz benchtops, grey splashback, ceramic splashback, grey walls, porcelain floors, a stacked washer and dryer, grey floor and white benchtop.
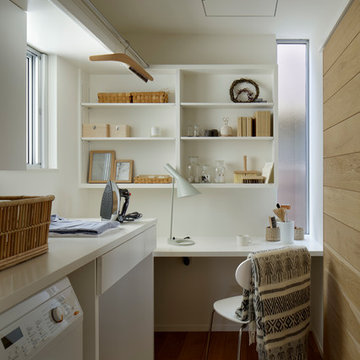
DAJ-MH 撮影:繁田諭
Inspiration for a small scandinavian l-shaped utility room in Other with white walls, open cabinets, white cabinets, medium hardwood floors, brown floor and white benchtop.
Inspiration for a small scandinavian l-shaped utility room in Other with white walls, open cabinets, white cabinets, medium hardwood floors, brown floor and white benchtop.

This is an example of a mid-sized scandinavian l-shaped utility room in Perth with a single-bowl sink, flat-panel cabinets, white cabinets, quartz benchtops, green splashback, mosaic tile splashback, white walls, porcelain floors, a stacked washer and dryer, grey floor, white benchtop and vaulted.
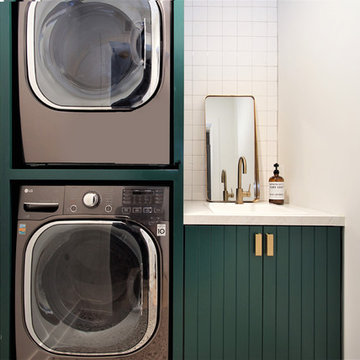
This is an example of a small scandinavian single-wall dedicated laundry room in Grand Rapids with green cabinets, quartzite benchtops, white walls, a stacked washer and dryer, white benchtop and a single-bowl sink.
Scandinavian Laundry Room Design Ideas with White Benchtop
1