Scandinavian Living Design Ideas with a Wall-mounted TV
Sort by:Popular Today
21 - 40 of 3,034 photos
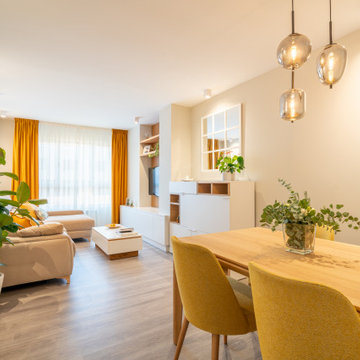
Photo of a mid-sized scandinavian enclosed living room in Other with beige walls, laminate floors, a wall-mounted tv and grey floor.
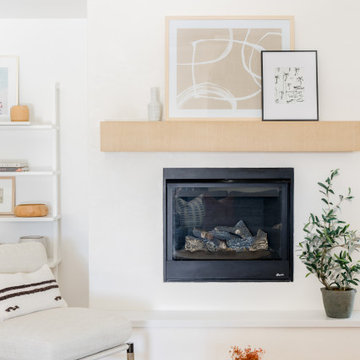
This is an example of a mid-sized scandinavian open concept living room in Orange County with white walls, light hardwood floors, a standard fireplace, a plaster fireplace surround, a wall-mounted tv, brown floor and vaulted.
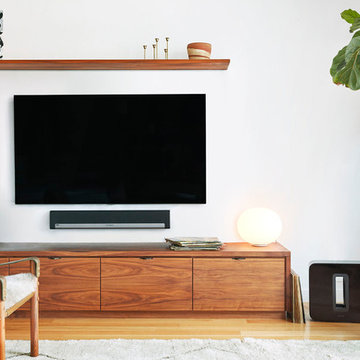
Photo of a mid-sized scandinavian enclosed family room in Other with white walls, light hardwood floors, a wall-mounted tv, no fireplace and beige floor.
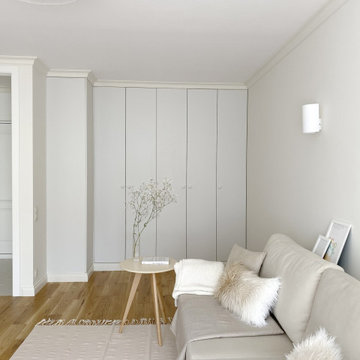
Однокомнатная квартира в тихом переулке центра Москвы
Mid-sized scandinavian enclosed living room in Moscow with a library, beige walls, medium hardwood floors, a wall-mounted tv and beige floor.
Mid-sized scandinavian enclosed living room in Moscow with a library, beige walls, medium hardwood floors, a wall-mounted tv and beige floor.
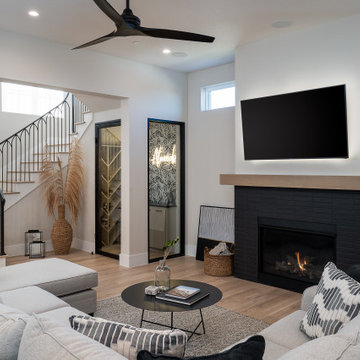
Open modern style living room
Design ideas for a large scandinavian open concept family room in Dallas with beige walls, light hardwood floors, a standard fireplace, a brick fireplace surround, a wall-mounted tv and beige floor.
Design ideas for a large scandinavian open concept family room in Dallas with beige walls, light hardwood floors, a standard fireplace, a brick fireplace surround, a wall-mounted tv and beige floor.
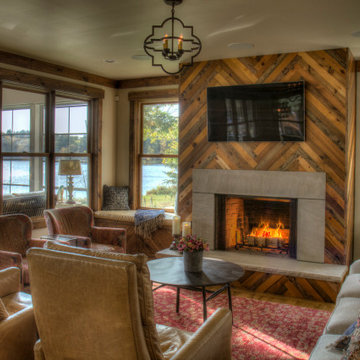
Design ideas for a mid-sized scandinavian open concept living room in Minneapolis with white walls, medium hardwood floors, a standard fireplace, a wood fireplace surround, a wall-mounted tv and brown floor.
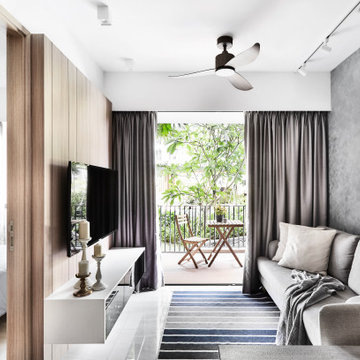
Scandinavian living room in Singapore with grey walls, a wall-mounted tv and white floor.
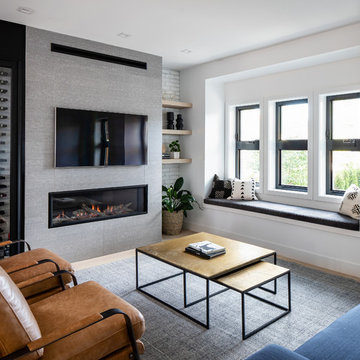
Scandinavian family room in Vancouver with a home bar, white walls, a ribbon fireplace and a wall-mounted tv.
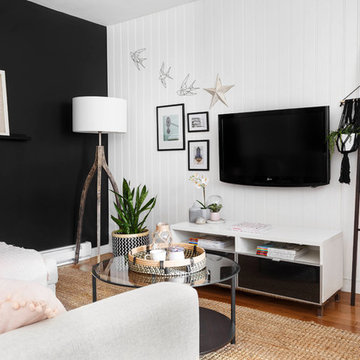
Wainscoting has a reputation as a rustic material, but it can also be stylishly incorporated into more sophisticated spaces, as seen here. To add texture and height to this contemporary living room, we chose beaded HDF panels with a 4'' linear motif. Each
4' x 8' panel (2.97 m2 or 32 sq. ft.) installs easily on the ceiling or wall with a minimum of technical know-how. Both elegant and economical, these faux wainscoting panels come pre-painted in white, but can be repainted to match your space. / On associe souvent le lambris aux décors champêtres. Or, ce type de revêtement produit aussi un très bel effet dans un décor plus moderne, comme celui-ci. Afin de conférer un relief lambrissé ainsi que de la hauteur à ce salon contemporain, on a opté pour les panneaux de HDF Beaded à motif linéaire de 4 po. Offerts en format de 4 pi x 8 pi, ils s’installent facilement au mur comme au plafond avec un minimum de débrouillardise. Esthétiques et économiques à la fois, ces panneaux imitation lambris sont prépeints en blanc, mais peuvent être repeints avec la couleur s’agençant le mieux à votre ambiance. Chaque panneau couvre une surface de 2,97 m2 (32 pi2). Photo: Rémy Germain
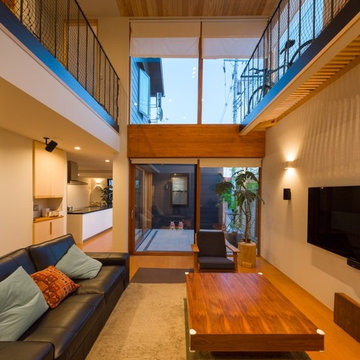
Photo by 齋藤写真事務所 齋藤貞幸
Design ideas for a mid-sized scandinavian open concept living room in Other with white walls, medium hardwood floors, a wall-mounted tv and brown floor.
Design ideas for a mid-sized scandinavian open concept living room in Other with white walls, medium hardwood floors, a wall-mounted tv and brown floor.
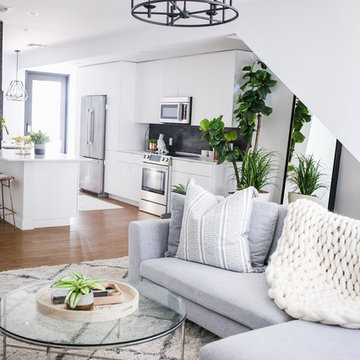
MCM sofa, Clean lines, white walls and a hint of boho
This is an example of a small scandinavian loft-style family room in Phoenix with white walls, vinyl floors, a wall-mounted tv and brown floor.
This is an example of a small scandinavian loft-style family room in Phoenix with white walls, vinyl floors, a wall-mounted tv and brown floor.

Photo of a scandinavian living room in Los Angeles with beige walls, medium hardwood floors, a wall-mounted tv and wallpaper.
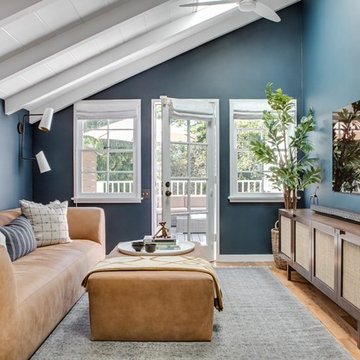
Inspiration for a scandinavian enclosed living room in Orange County with blue walls, medium hardwood floors, a wall-mounted tv and brown floor.
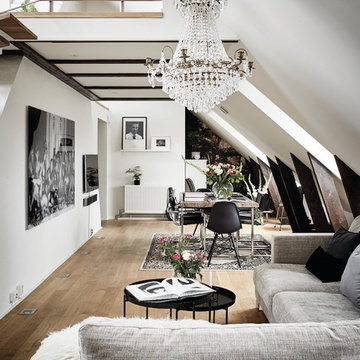
Anders Bergfeldt
Expansive scandinavian open concept family room in Gothenburg with white walls, light hardwood floors and a wall-mounted tv.
Expansive scandinavian open concept family room in Gothenburg with white walls, light hardwood floors and a wall-mounted tv.
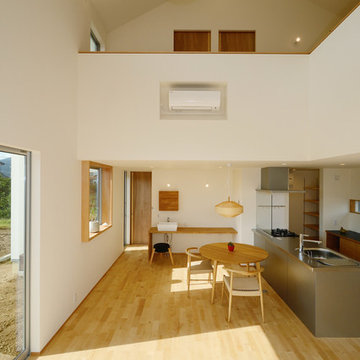
SE構法が可能にしたこの大開口・大空間。抜け感がたまらなく心地よい。道路側に土間収納と外部収納をまとめ、敷地奥に水回りをまとめ、真ん中の残りすべてを吹抜けのあるLDKとし、全体的に大きな一室空間として設計しました。
ダイニングの一角に洗面スペースを設けることで、朝の準備の動線を短くすることができます。
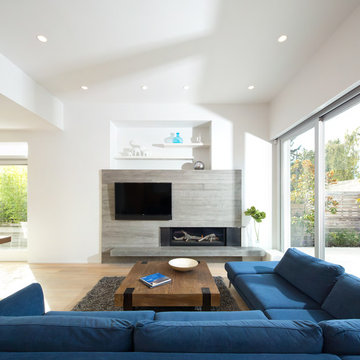
Placed within an idyllic beach community, this modern family home is filled with both playful and functional spaces. Natural light reflects throughout and oversized openings allow for movement to the outdoor spaces. Custom millwork completes the kitchen with concealed appliances, and creates a space well suited for entertaining. Accents of concrete add strength and architectural context to the spaces. Livable finishes of white oak and quartz are simple and hardworking. High ceilings in the bedroom level allowed for creativity in children’s spaces, and the addition of colour brings in that sense of playfulness. Art pieces reflect the owner’s time spent abroad, and exude their love of life – which is fitting in a place where the only boundaries to roam are the ocean and railways.
KBC Developments
Photography by Ema Peter
www.emapeter.com
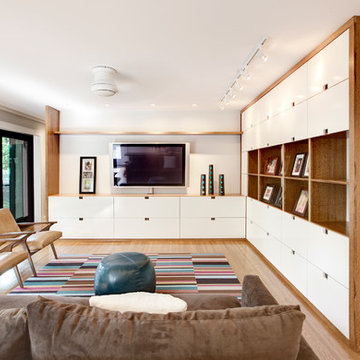
Inspired custom media center steals the show doing the dirty work (hiding/storing stuff) with style - Photo: HAUS | Architecture For Modern Lifestyles

This single family home had been recently flipped with builder-grade materials. We touched each and every room of the house to give it a custom designer touch, thoughtfully marrying our soft minimalist design aesthetic with the graphic designer homeowner’s own design sensibilities. One of the most notable transformations in the home was opening up the galley kitchen to create an open concept great room with large skylight to give the illusion of a larger communal space.
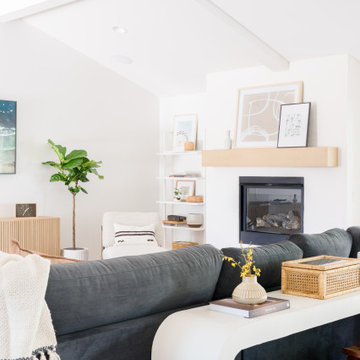
Photo of a mid-sized scandinavian open concept living room in Orange County with white walls, light hardwood floors, a standard fireplace, a plaster fireplace surround, a wall-mounted tv, brown floor and vaulted.
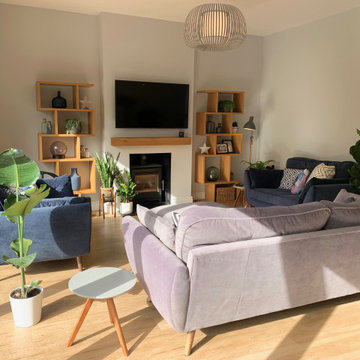
We loved working on this project! The clients brief was to create the Danish concept of Hygge in her new home. We completely redesigned and revamped the space. She wanted to keep all her existing furniture but wanted the space to feel completely different. We opened up the back wall into the garden and added bi-fold doors to create an indoor-outdoor space. New flooring, complete redecoration, new lighting and accessories to complete the transformation. Her tears of happiness said it all!
Scandinavian Living Design Ideas with a Wall-mounted TV
2