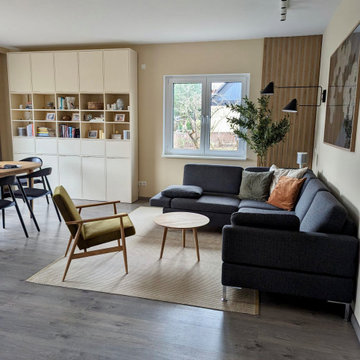Scandinavian Living Design Ideas with Wood Walls
Sort by:Popular Today
101 - 120 of 201 photos
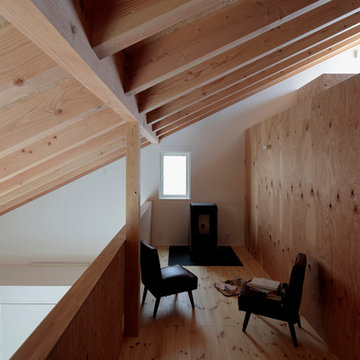
撮影 鳥村鋼一
Scandinavian family room in Other with beige walls, light hardwood floors, a standard fireplace, a metal fireplace surround, no tv, beige floor, exposed beam and wood walls.
Scandinavian family room in Other with beige walls, light hardwood floors, a standard fireplace, a metal fireplace surround, no tv, beige floor, exposed beam and wood walls.
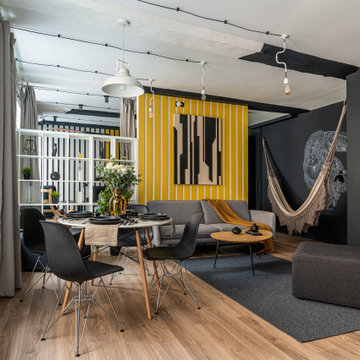
Современный дизайн интерьера гостиной, контрастные цвета, скандинавский стиль. Сочетание белого, черного и желтого. Желтые панели, серый диван. Пример сервировки стола, цветы. Роспись стен, гамак.
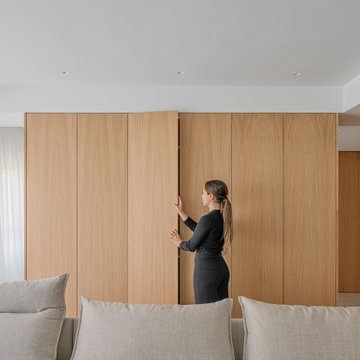
Inspiration for a small scandinavian open concept family room in Valencia with a library, white walls, ceramic floors, no fireplace, grey floor and wood walls.
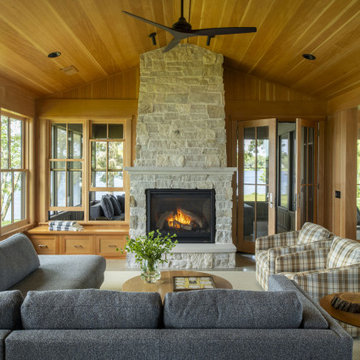
Contractor: Matt Bronder Construction
Landscape: JK Landscape Construction
Design ideas for a scandinavian open concept living room in Minneapolis with concrete floors, a standard fireplace, a stone fireplace surround, wood and wood walls.
Design ideas for a scandinavian open concept living room in Minneapolis with concrete floors, a standard fireplace, a stone fireplace surround, wood and wood walls.
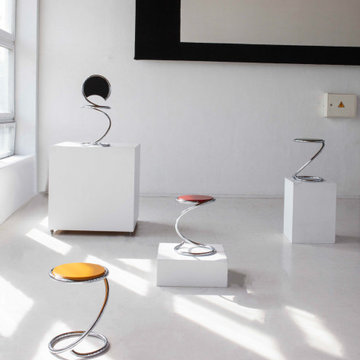
In addition to the imaginative Snake Stools, Poul Henningsen also designed the Snake Chair. Like its cousin, the PH Snake Chair can be ordered in many different configurations of wood or leather.
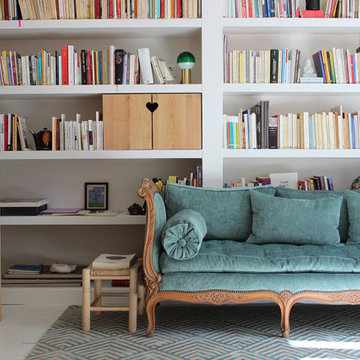
Decoración para el salón de lectura y trabajo utilizando colores cálidos y con mucha luz.
Inspiration for a mid-sized scandinavian open concept living room in Barcelona with a library, white walls, painted wood floors, white floor and wood walls.
Inspiration for a mid-sized scandinavian open concept living room in Barcelona with a library, white walls, painted wood floors, white floor and wood walls.
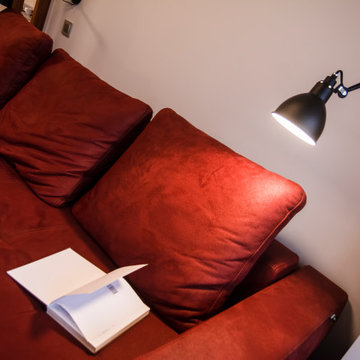
Стены светло серые - покраска, одна стена с декоративной штукатуркой, имитирующей поверхность бетона, деревянные рейки. Полы инженерная доска.
Photo of a small scandinavian formal enclosed living room in Moscow with grey walls, medium hardwood floors, a freestanding tv, brown floor and wood walls.
Photo of a small scandinavian formal enclosed living room in Moscow with grey walls, medium hardwood floors, a freestanding tv, brown floor and wood walls.
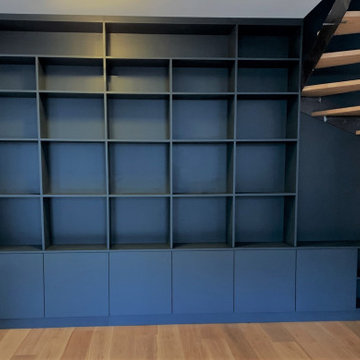
Esthétique et utile la bibliothèque sur-mesure occupe
une place incontournable dans nos intérieurs !
Les rangements peuvent être ouverts ou fermés,
symétriques ou décalés...
Contactez-nous pour nous parler de votre projet
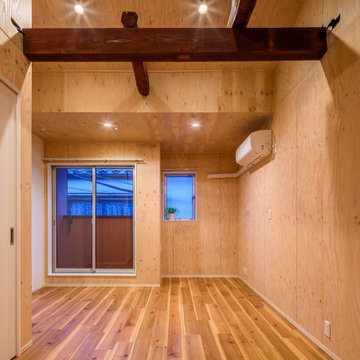
北区の家
梁を表した小屋組を見せるリビング。
スタイリッシュで可愛い、自然素材を使った家です。
株式会社小木野貴光アトリエ一級建築士建築士事務所 https://www.ogino-a.com/
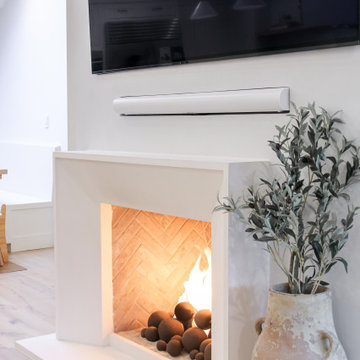
Expansive scandinavian open concept living room in Los Angeles with a library, white walls, light hardwood floors, a wood stove, a plaster fireplace surround, a wall-mounted tv, white floor, vaulted and wood walls.
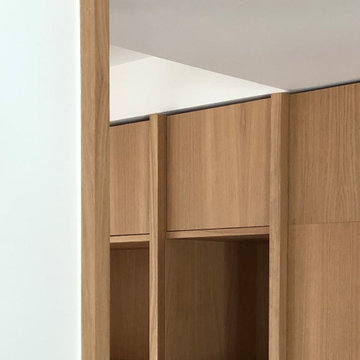
Large scandinavian open concept living room in Madrid with grey walls, light hardwood floors, beige floor and wood walls.
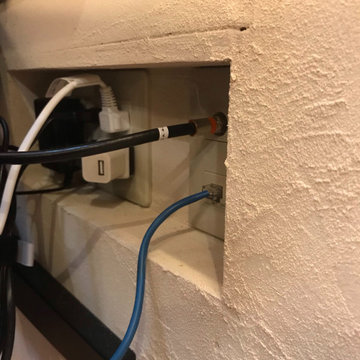
壁かけテレビの後ろの壁を彫り込んでコンセント廻りをすっきり
Photo of a small scandinavian open concept living room in Other with white walls, medium hardwood floors, a wood stove, a brick fireplace surround, a wall-mounted tv, orange floor and wood walls.
Photo of a small scandinavian open concept living room in Other with white walls, medium hardwood floors, a wood stove, a brick fireplace surround, a wall-mounted tv, orange floor and wood walls.
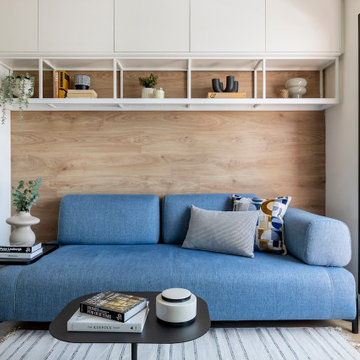
Mid-sized scandinavian open concept living room in Barcelona with white walls, medium hardwood floors, a wall-mounted tv and wood walls.
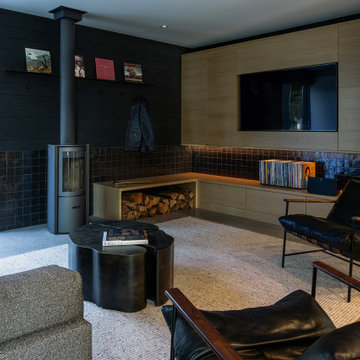
family room with wood burning fireplace and sliding pocket door connecting to outdoor living
Design ideas for a mid-sized scandinavian family room in Seattle with black walls, concrete floors, a wood stove, a built-in media wall, grey floor and wood walls.
Design ideas for a mid-sized scandinavian family room in Seattle with black walls, concrete floors, a wood stove, a built-in media wall, grey floor and wood walls.
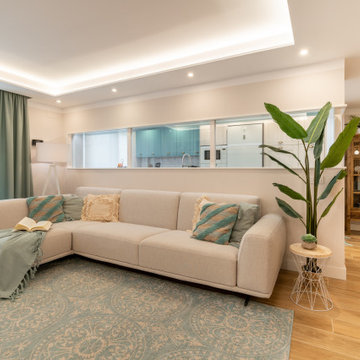
El salón conectado con la cocina, y con un techo abierto, hacen que el juego de luces, ademas de funcional, sea decorativo, para así tener un espacio en el que poder disfrutar de distintas escenas y momentos.
El sofá con Chaise es una pieza minimalista liviana y moderna que coordina perfectamente con el estilo de la casa.
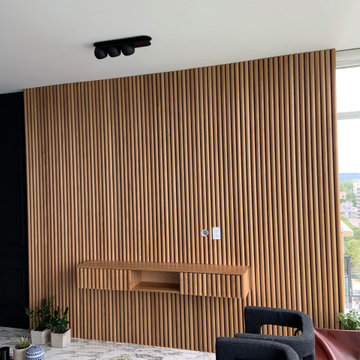
Half round slat detailed wall accustomed for the lounge area.
Inspiration for a scandinavian living room in Other with wood walls.
Inspiration for a scandinavian living room in Other with wood walls.
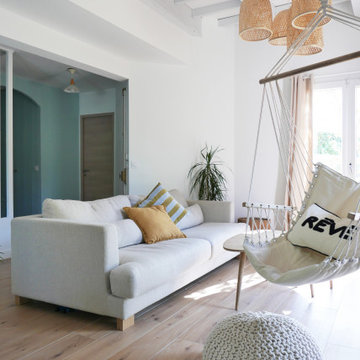
Rénovation complète pour le RDC de cette maison individuelle. Les cloisons séparant la cuisine de la pièce de vue ont été abattues pour faciliter les circulations et baigner les espaces de lumière naturelle. Le tout à été réfléchi dans des tons très clairs et pastels. Le caractère est apporté dans la décoration, le nouvel insert de cheminée très contemporain et le rythme des menuiseries sur mesure.
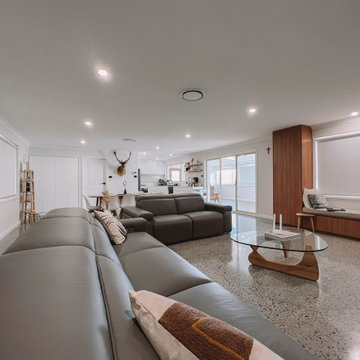
After the second fallout of the Delta Variant amidst the COVID-19 Pandemic in mid 2021, our team working from home, and our client in quarantine, SDA Architects conceived Japandi Home.
The initial brief for the renovation of this pool house was for its interior to have an "immediate sense of serenity" that roused the feeling of being peaceful. Influenced by loneliness and angst during quarantine, SDA Architects explored themes of escapism and empathy which led to a “Japandi” style concept design – the nexus between “Scandinavian functionality” and “Japanese rustic minimalism” to invoke feelings of “art, nature and simplicity.” This merging of styles forms the perfect amalgamation of both function and form, centred on clean lines, bright spaces and light colours.
Grounded by its emotional weight, poetic lyricism, and relaxed atmosphere; Japandi Home aesthetics focus on simplicity, natural elements, and comfort; minimalism that is both aesthetically pleasing yet highly functional.
Japandi Home places special emphasis on sustainability through use of raw furnishings and a rejection of the one-time-use culture we have embraced for numerous decades. A plethora of natural materials, muted colours, clean lines and minimal, yet-well-curated furnishings have been employed to showcase beautiful craftsmanship – quality handmade pieces over quantitative throwaway items.
A neutral colour palette compliments the soft and hard furnishings within, allowing the timeless pieces to breath and speak for themselves. These calming, tranquil and peaceful colours have been chosen so when accent colours are incorporated, they are done so in a meaningful yet subtle way. Japandi home isn’t sparse – it’s intentional.
The integrated storage throughout – from the kitchen, to dining buffet, linen cupboard, window seat, entertainment unit, bed ensemble and walk-in wardrobe are key to reducing clutter and maintaining the zen-like sense of calm created by these clean lines and open spaces.
The Scandinavian concept of “hygge” refers to the idea that ones home is your cosy sanctuary. Similarly, this ideology has been fused with the Japanese notion of “wabi-sabi”; the idea that there is beauty in imperfection. Hence, the marriage of these design styles is both founded on minimalism and comfort; easy-going yet sophisticated. Conversely, whilst Japanese styles can be considered “sleek” and Scandinavian, “rustic”, the richness of the Japanese neutral colour palette aids in preventing the stark, crisp palette of Scandinavian styles from feeling cold and clinical.
Japandi Home’s introspective essence can ultimately be considered quite timely for the pandemic and was the quintessential lockdown project our team needed.
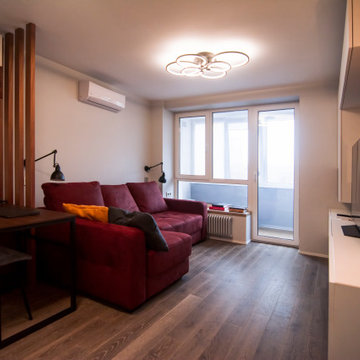
Стены светло серые - покраска, одна стена с декоративной штукатуркой, имитирующей поверхность бетона, деревянные рейки. Полы инженерная доска.
This is an example of a small scandinavian formal enclosed living room in Moscow with grey walls, medium hardwood floors, a freestanding tv, brown floor and wood walls.
This is an example of a small scandinavian formal enclosed living room in Moscow with grey walls, medium hardwood floors, a freestanding tv, brown floor and wood walls.
Scandinavian Living Design Ideas with Wood Walls
6
