Scandinavian Living Room Design Photos with Beige Floor
Sort by:Popular Today
161 - 180 of 2,853 photos
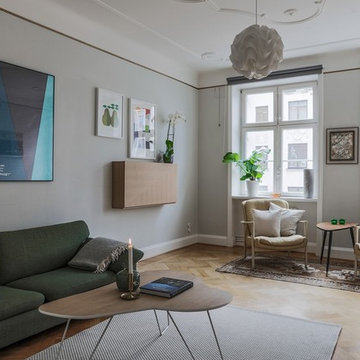
SE360/ Erik G
Photo of a scandinavian living room in Malmo with grey walls, light hardwood floors and beige floor.
Photo of a scandinavian living room in Malmo with grey walls, light hardwood floors and beige floor.
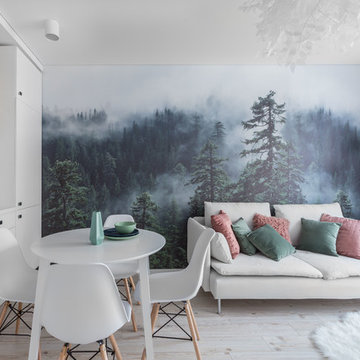
Inspiration for a scandinavian open concept living room in Other with white walls, beige floor and light hardwood floors.
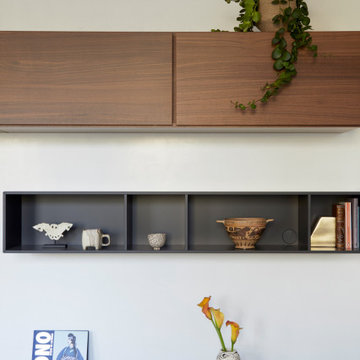
Project: Residential interior refurbishment
Site: Kensington, London
Designer: Deik (www.deik.co.uk)
Photographer: Anna Stathaki
Floral/prop stylish: Simone Bell
We have also recently completed a commercial design project for Café Kitsuné in Pantechnicon (a Nordic-Japanese inspired shop, restaurant and café).
Simplicity and understated luxury
The property is a Grade II listed building in the Queen’s Gate Conservation area. It has been carefully refurbished to make the most out of its existing period features, with all structural elements and mechanical works untouched and preserved.
The client asked for modest, understated modern luxury, and wanted to keep some of the family antique furniture.
The flat has been transformed with the use of neutral, clean and simple elements that blend subtly with the architecture of the shell. Classic furniture and modern details complement and enhance one another.
The focus in this project is on craftsmanship, handiwork and the use of traditional, natural, timeless materials. A mix of solid oak, stucco plaster, marble and bronze emphasize the building’s heritage.
The raw stucco walls provide a simple, earthy warmth, referencing artisanal plasterwork. With its muted tones and rough-hewn simplicity, stucco is the perfect backdrop for the timeless furniture and interiors.
Feature wall lights have been carefully placed to bring out the surface of the stucco, creating a dramatic feel throughout the living room and corridor.
The bathroom and shower room employ subtle, minimal details, with elegant grey marble tiles and pale oak joinery creating warm, calming tones and a relaxed atmosphere.
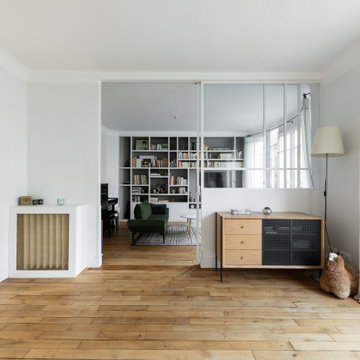
Nos clients ont fait l'acquisition de ce 135 m² afin d'y loger leur future famille. Le couple avait une certaine vision de leur intérieur idéal : de grands espaces de vie et de nombreux rangements.
Nos équipes ont donc traduit cette vision physiquement. Ainsi, l'appartement s'ouvre sur une entrée intemporelle où se dresse un meuble Ikea et une niche boisée. Éléments parfaits pour habiller le couloir et y ranger des éléments sans l'encombrer d'éléments extérieurs.
Les pièces de vie baignent dans la lumière. Au fond, il y a la cuisine, située à la place d'une ancienne chambre. Elle détonne de par sa singularité : un look contemporain avec ses façades grises et ses finitions en laiton sur fond de papier au style anglais.
Les rangements de la cuisine s'invitent jusqu'au premier salon comme un trait d'union parfait entre les 2 pièces.
Derrière une verrière coulissante, on trouve le 2e salon, lieu de détente ultime avec sa bibliothèque-meuble télé conçue sur-mesure par nos équipes.
Enfin, les SDB sont un exemple de notre savoir-faire ! Il y a celle destinée aux enfants : spacieuse, chaleureuse avec sa baignoire ovale. Et celle des parents : compacte et aux traits plus masculins avec ses touches de noir.
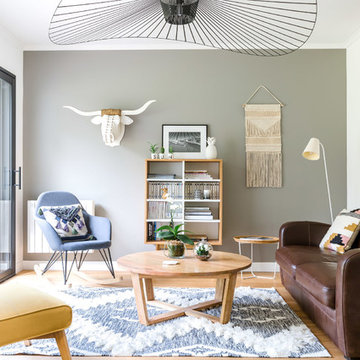
Photo of a scandinavian formal enclosed living room in Nantes with white walls, medium hardwood floors and beige floor.
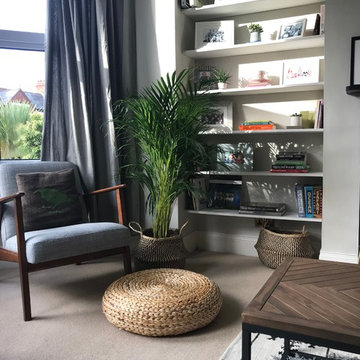
Scandi style living room with modern rustic touches. Tan leather settee, textured boho rug, midcentury modern chairs, linen curtains
Inspiration for a mid-sized scandinavian enclosed living room in Belfast with beige walls, carpet, a standard fireplace, a freestanding tv and beige floor.
Inspiration for a mid-sized scandinavian enclosed living room in Belfast with beige walls, carpet, a standard fireplace, a freestanding tv and beige floor.
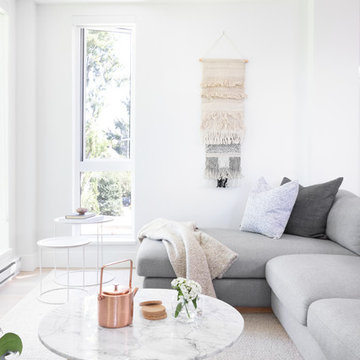
Inspiration for a scandinavian formal enclosed living room in Vancouver with white walls, light hardwood floors and beige floor.
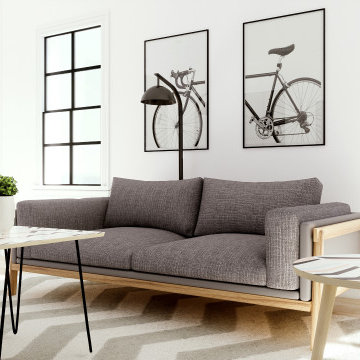
E-Design To A-mazing Design
Convert your E-Designs to 3D Designs based on real market & Impress your clients/customers ✨with "Interactive designs - Videos- 360 Images" showing them multi options/styles ?
that well save a ton of time ⌛ and money ?.
Ready to work with professional designers/Architects however where you are ? creating High-quality Affordable and creative Interactive designs.
Check our website to see our services/work and you can also try our "INTERACTIVE DESIGN DEMO".
https://lnkd.in/drK-3pf
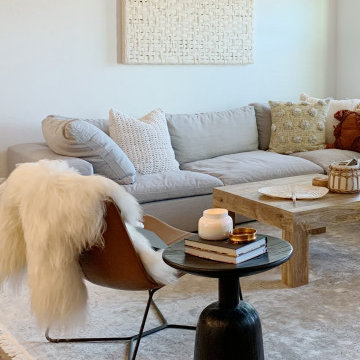
Photo of a mid-sized scandinavian open concept living room in Phoenix with white walls, medium hardwood floors, a wall-mounted tv, beige floor and vaulted.
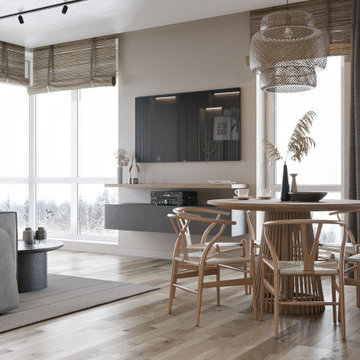
Mid-sized scandinavian open concept living room in Other with beige walls, medium hardwood floors, a wall-mounted tv and beige floor.
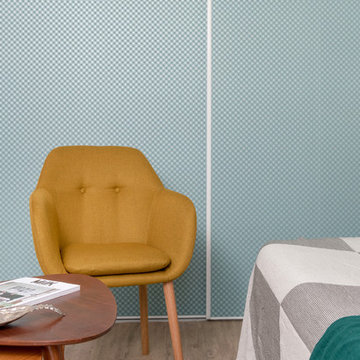
Crédit photos : Sabine Serrad
Small scandinavian open concept living room in Lyon with blue walls, vinyl floors and beige floor.
Small scandinavian open concept living room in Lyon with blue walls, vinyl floors and beige floor.
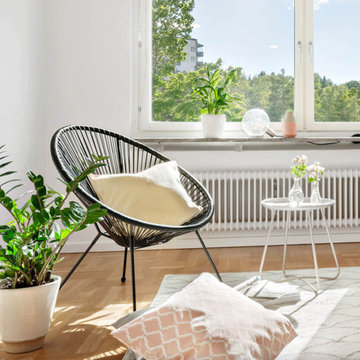
Lightstyling av tom lägenhet. Foto Diakrit
Photo of a small scandinavian enclosed living room in Stockholm with white walls, light hardwood floors and beige floor.
Photo of a small scandinavian enclosed living room in Stockholm with white walls, light hardwood floors and beige floor.
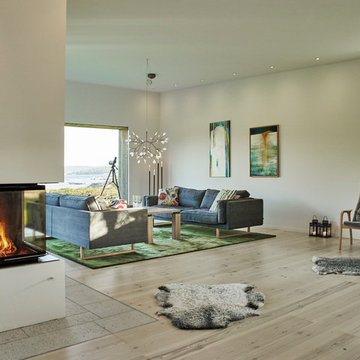
Zoltan Gavai
Photo of a scandinavian enclosed living room in Gothenburg with white walls, no tv, light hardwood floors and beige floor.
Photo of a scandinavian enclosed living room in Gothenburg with white walls, no tv, light hardwood floors and beige floor.
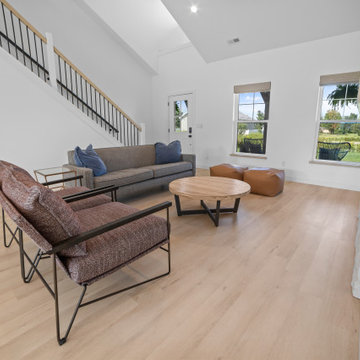
Crisp tones of maple and birch. Minimal and modern, the perfect backdrop for every room. With the Modin Collection, we have raised the bar on luxury vinyl plank. The result is a new standard in resilient flooring. Modin offers true embossed in register texture, a low sheen level, a rigid SPC core, an industry-leading wear layer, and so much more.
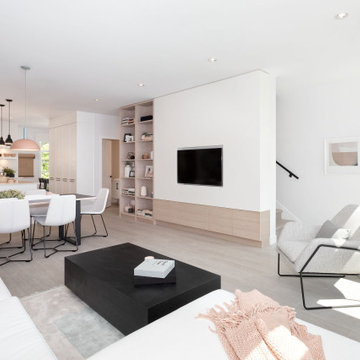
Mid-sized scandinavian open concept living room in Vancouver with beige walls, laminate floors, a built-in media wall and beige floor.
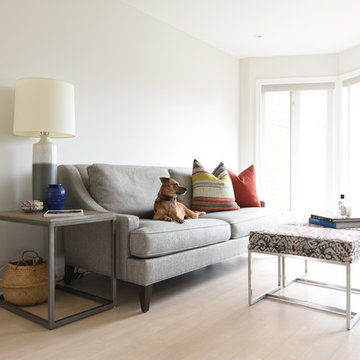
Inspiration for a mid-sized scandinavian formal enclosed living room in Montreal with white walls, light hardwood floors, no fireplace and beige floor.
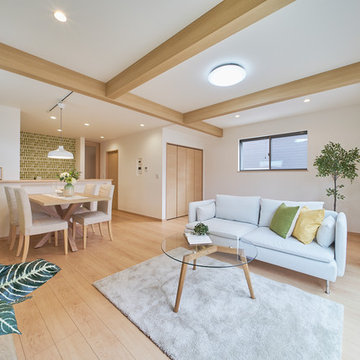
木のぬくもりを感じる明るいリビング。
Design ideas for a scandinavian open concept living room in Other with white walls, plywood floors and beige floor.
Design ideas for a scandinavian open concept living room in Other with white walls, plywood floors and beige floor.
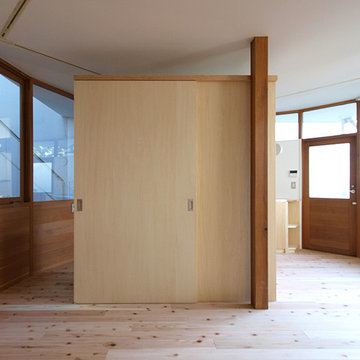
石神井公園の家:建築家設計の家のリノベーション
この1階のLDKは円形の部屋だった。その中に作った独立型の収納家具。これによって部屋を”リビング(手前)、ダイニング(右)、キッチン(奥)、通路(左)”に分ける事ができた。
Inspiration for a mid-sized scandinavian living room in Tokyo with white walls, light hardwood floors and beige floor.
Inspiration for a mid-sized scandinavian living room in Tokyo with white walls, light hardwood floors and beige floor.
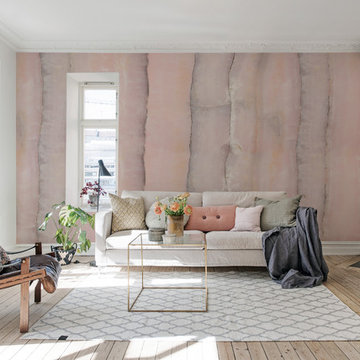
Inspiration for a scandinavian formal enclosed living room in Gothenburg with pink walls, light hardwood floors, a corner fireplace, a stone fireplace surround and beige floor.
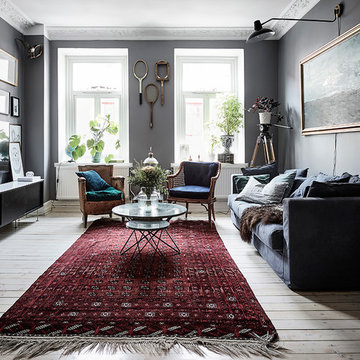
This is an example of a scandinavian enclosed living room in Gothenburg with grey walls, light hardwood floors, a wall-mounted tv and beige floor.
Scandinavian Living Room Design Photos with Beige Floor
9