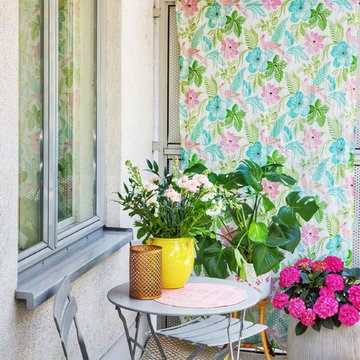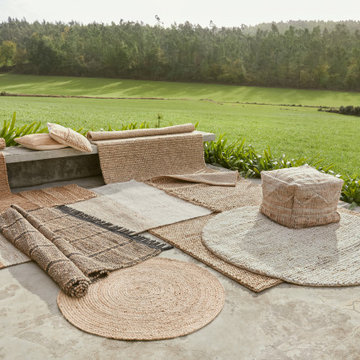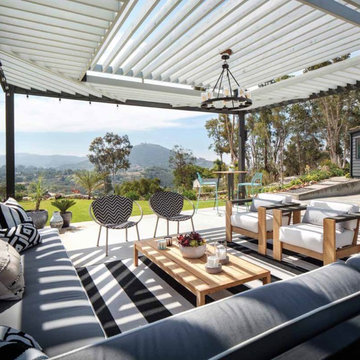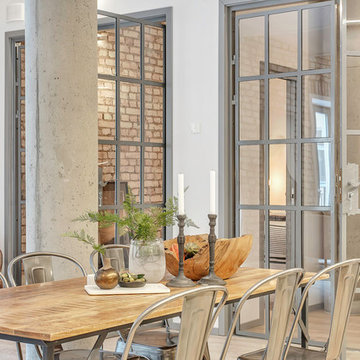Scandinavian Patio Design Ideas
Refine by:
Budget
Sort by:Popular Today
1 - 20 of 126 photos
Item 1 of 3
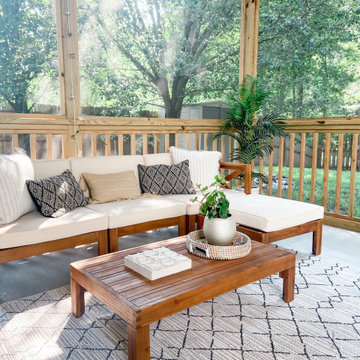
Inspiration for a mid-sized scandinavian backyard patio in Raleigh with concrete slab and a roof extension.
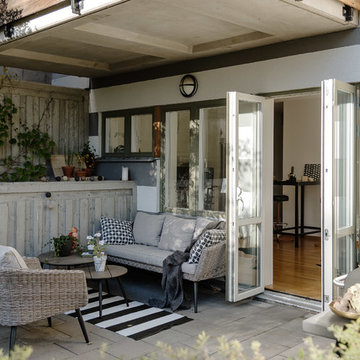
Christian Lund
Design ideas for a mid-sized scandinavian backyard patio in Orebro with a roof extension.
Design ideas for a mid-sized scandinavian backyard patio in Orebro with a roof extension.
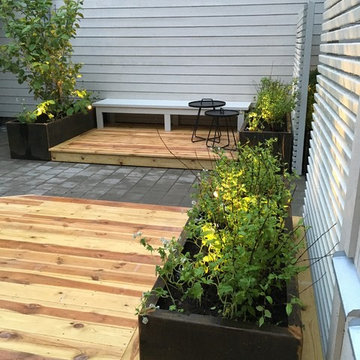
Eva Bengtsson
Small scandinavian backyard patio in Stockholm with a container garden and concrete pavers.
Small scandinavian backyard patio in Stockholm with a container garden and concrete pavers.
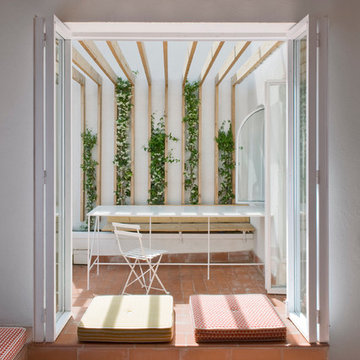
Roberto Ruiz - www.robertoruiz.eu
Small scandinavian backyard patio in Barcelona with a pergola and tile.
Small scandinavian backyard patio in Barcelona with a pergola and tile.
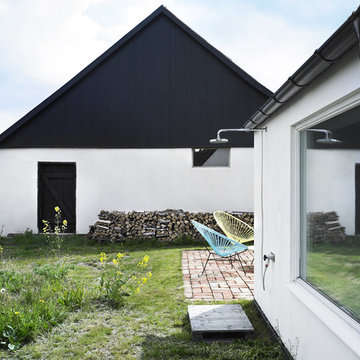
Inspiration for a mid-sized scandinavian backyard patio in Copenhagen with an outdoor shower and tile.
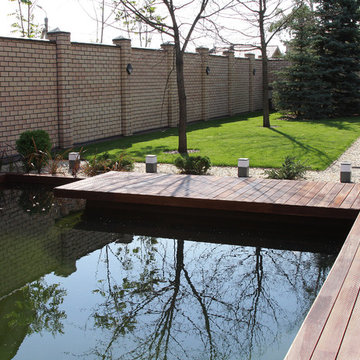
Design ideas for a scandinavian courtyard patio in Other with a water feature, decking and a gazebo/cabana.
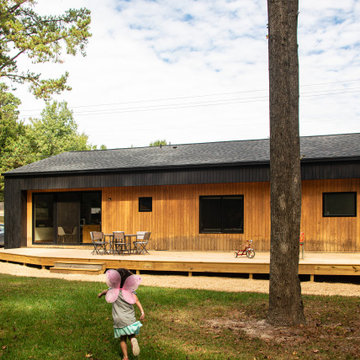
The project’s goal is to introduce more affordable contemporary homes for Triangle Area housing. This 1,800 SF modern ranch-style residence takes its shape from the archetypal gable form and helps to integrate itself into the neighborhood. Although the house presents a modern intervention, the project’s scale and proportional parameters integrate into its context.
Natural light and ventilation are passive goals for the project. A strong indoor-outdoor connection was sought by establishing views toward the wooded landscape and having a deck structure weave into the public area. North Carolina’s natural textures are represented in the simple black and tan palette of the facade.
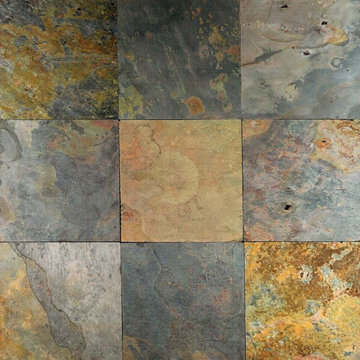
Slate’s naturally slip-resistant surface is very hard and durable, with varied colors and features that have served builders and architects for centuries. Suitable for indoor as well as outdoor applications, slate satisfies many natural stone flooring needs.
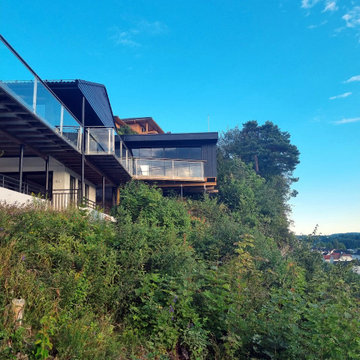
Pour compléter leur maison, cette famille a souhaité agrandir son extérieur en créant un sauna sur pilotis avec vue sur le Fjord. Le projet en bois présente un design discret, élégant, qui se fond parfaitement dans le décor, permettant de compléter la maison traditionnelle bois existante avec harmonie. La grande baie vitrée à l'ouest permet de profiter du coucher du soleil pendant l'utilisation du sauna. L'emplacement de l'extension ne fait pas obstruction à la vue et à l'exposition de la belle terrasse adjacente. La particularité de ce projet ? La structure en pilotis encrée dans la falaise, permettant d'offrir un volume en bois en immersion dans la végétation, pour un effet "cabane moderne".
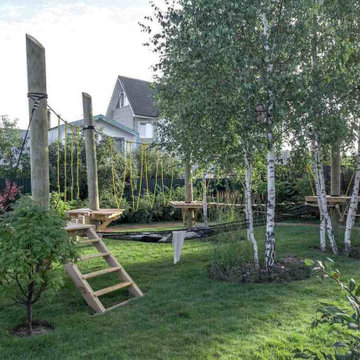
На даче героев переделки появился мини-парк экстремальных развлечений. Вырос он прямо в берёзовой роще, которая украшает участок. Кроме того, для взрослых была построена большая открытая терраса с грилем и секретной локацией.
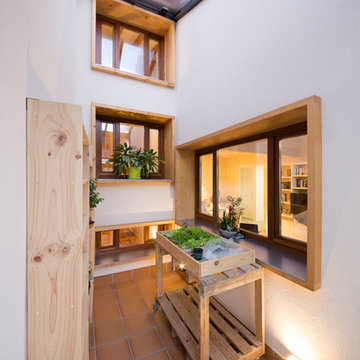
ALVARO VIERA
Inspiration for a small scandinavian patio in Other.
Inspiration for a small scandinavian patio in Other.
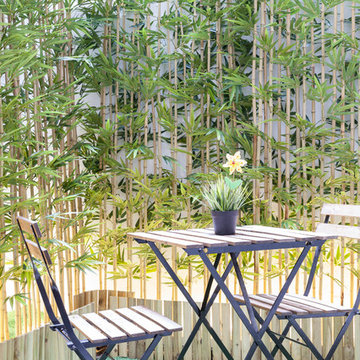
Fotografía y estilismo Nora Zubia
This is an example of a small scandinavian courtyard patio in Madrid with a container garden and no cover.
This is an example of a small scandinavian courtyard patio in Madrid with a container garden and no cover.
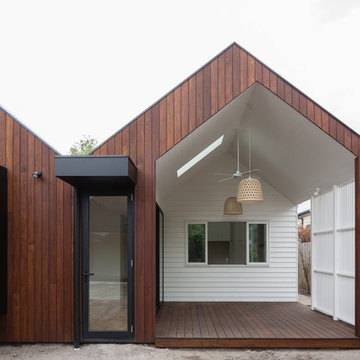
Greg Elms
This is an example of a mid-sized scandinavian backyard patio in Melbourne with decking and a roof extension.
This is an example of a mid-sized scandinavian backyard patio in Melbourne with decking and a roof extension.
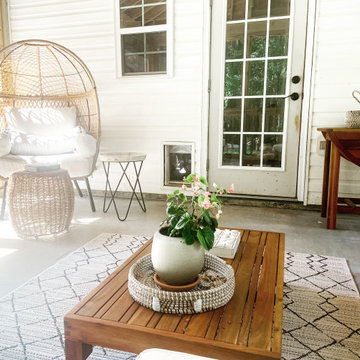
Design ideas for a mid-sized scandinavian backyard patio in Raleigh with concrete slab and a roof extension.
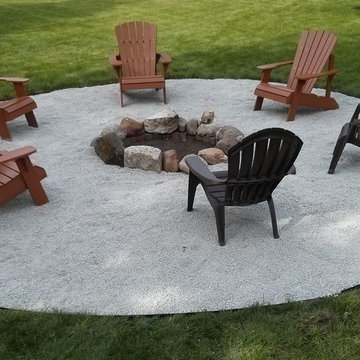
Council ring style fire pit designed in the spirit of the properties original landscape architect, Jens Jensen.
Designed by:
ENVIRONMENTS Studio
Day 1 after installation.
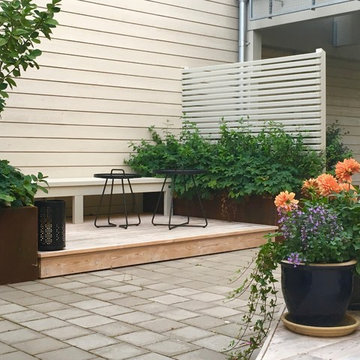
Eva Bengtsson
Inspiration for a small scandinavian backyard patio in Stockholm with a container garden and concrete pavers.
Inspiration for a small scandinavian backyard patio in Stockholm with a container garden and concrete pavers.
Scandinavian Patio Design Ideas
1
