All Wall Tile Scandinavian Powder Room Design Ideas
Refine by:
Budget
Sort by:Popular Today
61 - 80 of 494 photos
Item 1 of 3
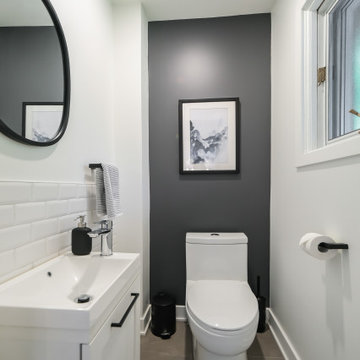
small powder room
metro tile on the wall, grey ceramic tile on the floor
rond mirror
gray wall in accent
This is an example of a small scandinavian powder room in Montreal with shaker cabinets, white cabinets, a one-piece toilet, white tile, ceramic tile, white walls, ceramic floors, an integrated sink, grey floor and a floating vanity.
This is an example of a small scandinavian powder room in Montreal with shaker cabinets, white cabinets, a one-piece toilet, white tile, ceramic tile, white walls, ceramic floors, an integrated sink, grey floor and a floating vanity.
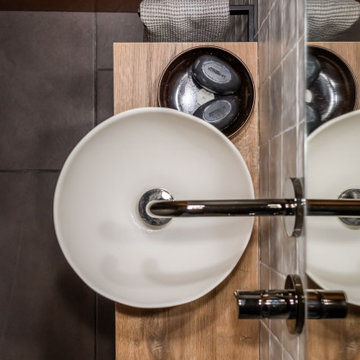
Se trata de la reforma parcial de una casa inglesa en Sabadell, entre medianeras y de tres alturas, distribuidas con una escalera de barandilla de forja y un tragaluz que le da la vida.
Hemos jugado con los espacios de paso para que te quedes un ratito a disfrutarlos; sentarte a leer una revista o simplemente contemplar y disfrutar.
Se ha reformado el dormitorio infantil para los reyes de la casa, donde hemos aprovechado el hueco de la escalera como armario.
El baño de cortesía con lavamanos hecho a mano y grifería metalizada, con fondo de cerámica cuadrada.
Un estudio - espacio de juego para los pequeños, con almacenaje y escritorios amplios para manualidades y trastadas.
La entrada y el espacio de la escalera ¡Ay! Lugares de paso en los que te quieres quedar, aquí sobre todo hemos jugado con la iluminación, mobiliario muy minimalista y algunos contrastes.
Y la buhardilla, que hace las veces de espacio de escape, lugar donde disfrutar de una buena película, escondite para leer o dormitorio de invitados.
Toda la iluminación ha sido repensada combinando luz ambiental con puntual y algún capricho en cerámica como en el hueco de la escalera. Ell blanco hace de nexo y denominador común para aprovechar la luz, unir y resaltarla elementos.
Sabadell · 2022

The powder room received a full makeover with all finishings replace to create a warm and peaceful feeling.
Inspiration for a mid-sized scandinavian powder room in Vancouver with flat-panel cabinets, medium wood cabinets, a one-piece toilet, white tile, ceramic tile, white walls, medium hardwood floors, an undermount sink, quartzite benchtops, brown floor, white benchtops and a floating vanity.
Inspiration for a mid-sized scandinavian powder room in Vancouver with flat-panel cabinets, medium wood cabinets, a one-piece toilet, white tile, ceramic tile, white walls, medium hardwood floors, an undermount sink, quartzite benchtops, brown floor, white benchtops and a floating vanity.
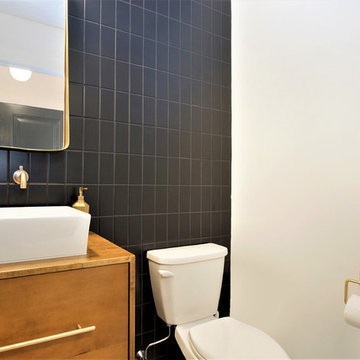
This is an example of a small scandinavian powder room in Grand Rapids with flat-panel cabinets, medium wood cabinets, a two-piece toilet, black tile, ceramic tile, red walls, a vessel sink, wood benchtops and brown benchtops.
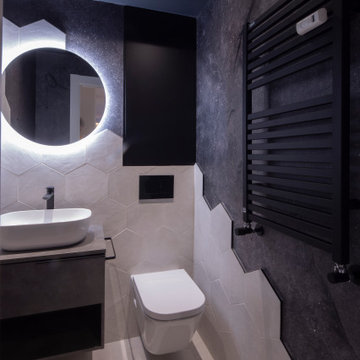
Photo of a mid-sized scandinavian powder room in Other with flat-panel cabinets, white cabinets, a wall-mount toilet, gray tile, ceramic tile, grey walls, light hardwood floors, laminate benchtops, brown floor, grey benchtops, a floating vanity and wallpaper.

After the second fallout of the Delta Variant amidst the COVID-19 Pandemic in mid 2021, our team working from home, and our client in quarantine, SDA Architects conceived Japandi Home.
The initial brief for the renovation of this pool house was for its interior to have an "immediate sense of serenity" that roused the feeling of being peaceful. Influenced by loneliness and angst during quarantine, SDA Architects explored themes of escapism and empathy which led to a “Japandi” style concept design – the nexus between “Scandinavian functionality” and “Japanese rustic minimalism” to invoke feelings of “art, nature and simplicity.” This merging of styles forms the perfect amalgamation of both function and form, centred on clean lines, bright spaces and light colours.
Grounded by its emotional weight, poetic lyricism, and relaxed atmosphere; Japandi Home aesthetics focus on simplicity, natural elements, and comfort; minimalism that is both aesthetically pleasing yet highly functional.
Japandi Home places special emphasis on sustainability through use of raw furnishings and a rejection of the one-time-use culture we have embraced for numerous decades. A plethora of natural materials, muted colours, clean lines and minimal, yet-well-curated furnishings have been employed to showcase beautiful craftsmanship – quality handmade pieces over quantitative throwaway items.
A neutral colour palette compliments the soft and hard furnishings within, allowing the timeless pieces to breath and speak for themselves. These calming, tranquil and peaceful colours have been chosen so when accent colours are incorporated, they are done so in a meaningful yet subtle way. Japandi home isn’t sparse – it’s intentional.
The integrated storage throughout – from the kitchen, to dining buffet, linen cupboard, window seat, entertainment unit, bed ensemble and walk-in wardrobe are key to reducing clutter and maintaining the zen-like sense of calm created by these clean lines and open spaces.
The Scandinavian concept of “hygge” refers to the idea that ones home is your cosy sanctuary. Similarly, this ideology has been fused with the Japanese notion of “wabi-sabi”; the idea that there is beauty in imperfection. Hence, the marriage of these design styles is both founded on minimalism and comfort; easy-going yet sophisticated. Conversely, whilst Japanese styles can be considered “sleek” and Scandinavian, “rustic”, the richness of the Japanese neutral colour palette aids in preventing the stark, crisp palette of Scandinavian styles from feeling cold and clinical.
Japandi Home’s introspective essence can ultimately be considered quite timely for the pandemic and was the quintessential lockdown project our team needed.
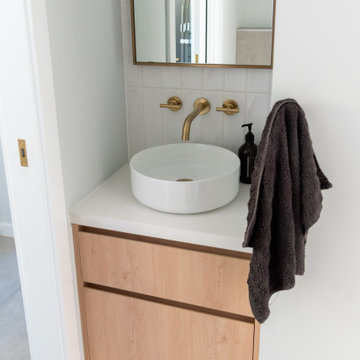
Photo of a small scandinavian powder room in Melbourne with flat-panel cabinets, medium wood cabinets, a wall-mount toilet, white tile, porcelain tile, grey walls, porcelain floors, a vessel sink, solid surface benchtops, grey floor, white benchtops and a built-in vanity.
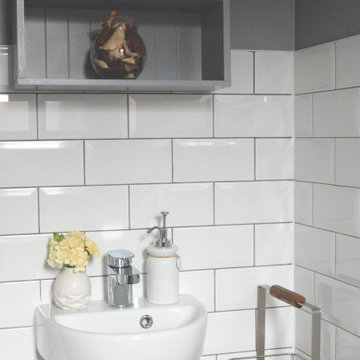
Photo of a small scandinavian powder room in Manchester with a one-piece toilet, white tile, ceramic tile, grey walls, ceramic floors, multi-coloured floor and a freestanding vanity.
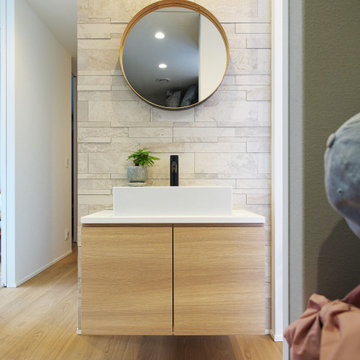
玄関ホールに洗面を設けることで家に帰るとすぐに手を洗う習慣が出来、朝出かける際にも身支度に便利です。収納棚を地面から少し浮かせて設置することで床面の清掃性がアップするだけでなく、すっきりとした印象を与えます。また、木目調の建具はフローリングと色味を合わせることで違和感なく空間に馴染み、背面のタイルが高級感を演出しています。
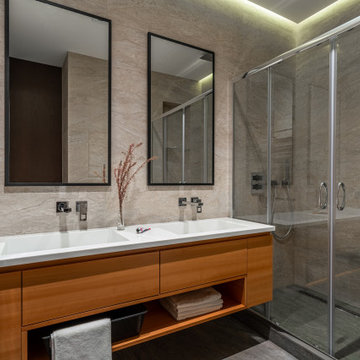
Санузел в скандинавском стиле. Оформление в серых тонах, сочетание мрамора и дерева. Две раковины, два зеркала.
Bathroom in Scandinavian style. Decoration in gray tones, a combination of marble and wood. Two sinks, two mirrors.
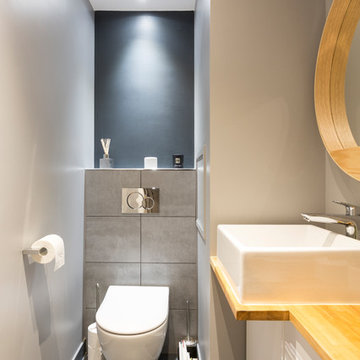
STEPHANE VASCO
Photo of a large scandinavian powder room in Paris with flat-panel cabinets, white cabinets, a wall-mount toilet, gray tile, grey walls, a vessel sink, wood benchtops, grey floor, brown benchtops, porcelain tile and porcelain floors.
Photo of a large scandinavian powder room in Paris with flat-panel cabinets, white cabinets, a wall-mount toilet, gray tile, grey walls, a vessel sink, wood benchtops, grey floor, brown benchtops, porcelain tile and porcelain floors.
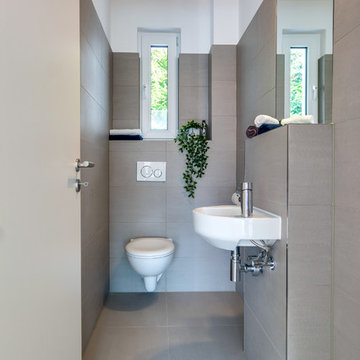
Birgit Prill
This is an example of a small scandinavian powder room in Hamburg with a wall-mount toilet, beige tile, cement tile, white walls, cement tiles, a wall-mount sink and beige floor.
This is an example of a small scandinavian powder room in Hamburg with a wall-mount toilet, beige tile, cement tile, white walls, cement tiles, a wall-mount sink and beige floor.

Photo of a mid-sized scandinavian powder room in Other with open cabinets, white cabinets, a one-piece toilet, white tile, mosaic tile, white walls, vinyl floors, an integrated sink, laminate benchtops, orange floor, white benchtops, a built-in vanity, wallpaper and wallpaper.
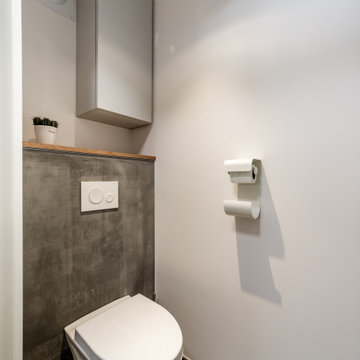
Inspiration for a small scandinavian powder room in Lyon with a wall-mount toilet, gray tile, white walls, ceramic floors, grey floor, a built-in vanity, flat-panel cabinets, grey cabinets, ceramic tile, wood benchtops and beige benchtops.
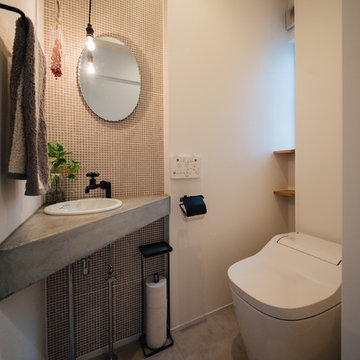
モルタルとタイル、造作照明のアイアンなどの素材が楽しいトイレスペース
Photo of a scandinavian powder room in Other with white tile, porcelain tile, white walls, concrete floors, a drop-in sink and grey floor.
Photo of a scandinavian powder room in Other with white tile, porcelain tile, white walls, concrete floors, a drop-in sink and grey floor.
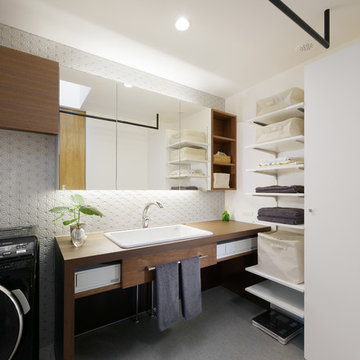
Photo of a mid-sized scandinavian powder room in Other with open cabinets, white tile, porcelain tile, white walls, an undermount sink, grey floor, a built-in vanity, wallpaper and wallpaper.

A fun vibrant shower room in the converted loft of this family home in London.
Small scandinavian powder room in London with flat-panel cabinets, blue cabinets, a wall-mount toilet, multi-coloured tile, ceramic tile, pink walls, ceramic floors, a wall-mount sink, terrazzo benchtops, multi-coloured floor, multi-coloured benchtops and a built-in vanity.
Small scandinavian powder room in London with flat-panel cabinets, blue cabinets, a wall-mount toilet, multi-coloured tile, ceramic tile, pink walls, ceramic floors, a wall-mount sink, terrazzo benchtops, multi-coloured floor, multi-coloured benchtops and a built-in vanity.
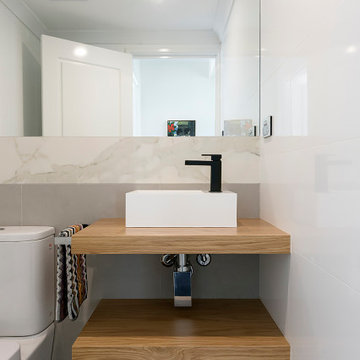
Small scandinavian powder room in Perth with open cabinets, light wood cabinets, a one-piece toilet, gray tile, porcelain tile, white walls, porcelain floors, a vessel sink, wood benchtops, grey floor, brown benchtops and a floating vanity.
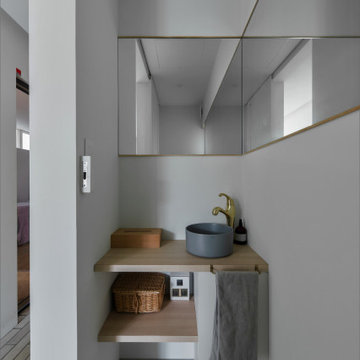
大津市の駅前で、20坪の狭小地に建てた店舗併用住宅です。
光のスリット吹抜けを設け、狭小住宅ながらも
明るく光の感じられる空間となっています。
Design ideas for a mid-sized scandinavian powder room in Other with beaded inset cabinets, light wood cabinets, white tile, mosaic tile, white walls, medium hardwood floors, a drop-in sink, concrete benchtops, beige floor and grey benchtops.
Design ideas for a mid-sized scandinavian powder room in Other with beaded inset cabinets, light wood cabinets, white tile, mosaic tile, white walls, medium hardwood floors, a drop-in sink, concrete benchtops, beige floor and grey benchtops.
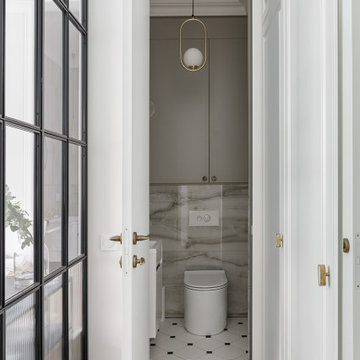
This is an example of a mid-sized scandinavian powder room in Saint Petersburg with flat-panel cabinets, grey cabinets, a wall-mount toilet, gray tile, porcelain tile, grey walls, ceramic floors, a console sink, solid surface benchtops, white floor, white benchtops and a floating vanity.
All Wall Tile Scandinavian Powder Room Design Ideas
4