Scandinavian Powder Room Design Ideas with Medium Wood Cabinets
Refine by:
Budget
Sort by:Popular Today
1 - 20 of 156 photos
Item 1 of 3
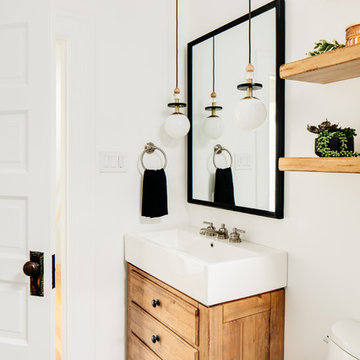
Photo by Christopher Stark.
This is an example of a small scandinavian powder room in San Francisco with furniture-like cabinets, medium wood cabinets, white walls and multi-coloured floor.
This is an example of a small scandinavian powder room in San Francisco with furniture-like cabinets, medium wood cabinets, white walls and multi-coloured floor.
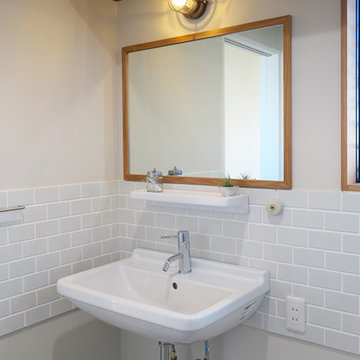
たくさん収納ができる棚や大きめの洗面ボールは使い勝手も大切に。価格も抑えられるよう計画しながら、照明やスイッチなどにこだわって、お好みのテイストを加えています。
Inspiration for a small scandinavian powder room in Other with medium wood cabinets, white tile, subway tile, white walls, porcelain floors, a wall-mount sink and grey floor.
Inspiration for a small scandinavian powder room in Other with medium wood cabinets, white tile, subway tile, white walls, porcelain floors, a wall-mount sink and grey floor.
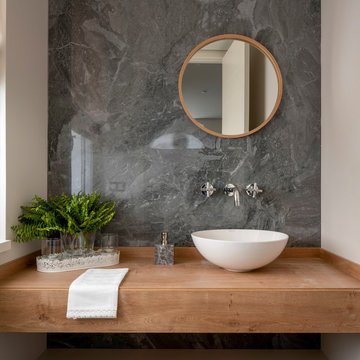
Diseño interior de cuarto de baño para invitados en gris y blanco y madera, con ventana con estore de lino. Suelo y pared principal realizado en placas de cerámica, imitación mármol, de Laminam en color Orobico Grigio. Mueble para lavabo realizado por una balda ancha acabado en madera de roble. Grifería de pared. Espejo redondo con marco fino de madera de roble. Interruptores y bases de enchufe Gira Esprit de linóleo y multiplex. Proyecto de decoración en reforma integral de vivienda: Sube Interiorismo, Bilbao.
Fotografía Erlantz Biderbost
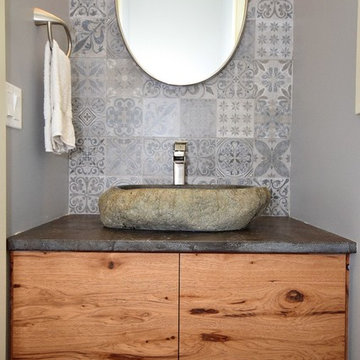
Solid rustic hickory doors with horizontal grain on floating vanity with stone vessel sink.
Photographer - Luke Cebulak
Design ideas for a scandinavian powder room in Chicago with flat-panel cabinets, medium wood cabinets, gray tile, ceramic tile, grey walls, porcelain floors, a vessel sink, soapstone benchtops, grey floor and grey benchtops.
Design ideas for a scandinavian powder room in Chicago with flat-panel cabinets, medium wood cabinets, gray tile, ceramic tile, grey walls, porcelain floors, a vessel sink, soapstone benchtops, grey floor and grey benchtops.

The powder room received a full makeover with all finishings replace to create a warm and peaceful feeling.
Inspiration for a mid-sized scandinavian powder room in Vancouver with flat-panel cabinets, medium wood cabinets, a one-piece toilet, white tile, ceramic tile, white walls, medium hardwood floors, an undermount sink, quartzite benchtops, brown floor, white benchtops and a floating vanity.
Inspiration for a mid-sized scandinavian powder room in Vancouver with flat-panel cabinets, medium wood cabinets, a one-piece toilet, white tile, ceramic tile, white walls, medium hardwood floors, an undermount sink, quartzite benchtops, brown floor, white benchtops and a floating vanity.
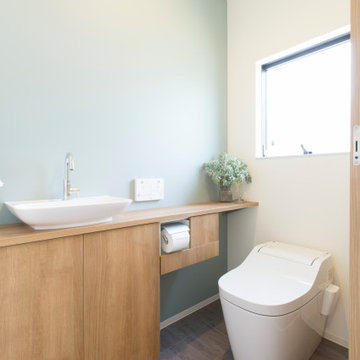
This is an example of a scandinavian powder room in Other with open cabinets, medium wood cabinets, a one-piece toilet, gray tile, white walls, vinyl floors, a drop-in sink, grey floor, brown benchtops and wallpaper.
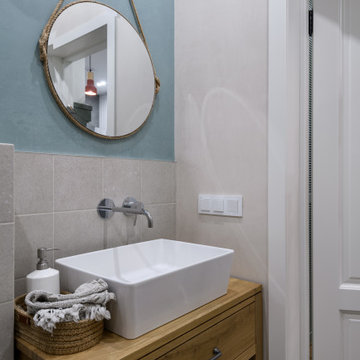
Design ideas for a small scandinavian powder room in Novosibirsk with open cabinets, medium wood cabinets, a wall-mount toilet, gray tile, ceramic tile, ceramic floors, a drop-in sink, wood benchtops, multi-coloured floor, brown benchtops and a freestanding vanity.
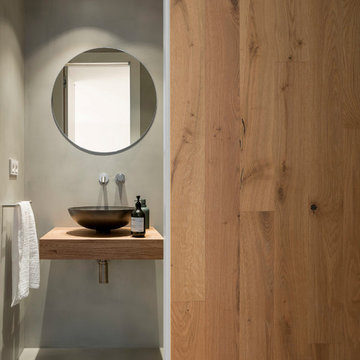
Proyecto realizado por The Room Studio
Fotografías: Mauricio Fuertes
Design ideas for a mid-sized scandinavian powder room in Barcelona with flat-panel cabinets, medium wood cabinets, grey walls, concrete floors, a vessel sink and grey floor.
Design ideas for a mid-sized scandinavian powder room in Barcelona with flat-panel cabinets, medium wood cabinets, grey walls, concrete floors, a vessel sink and grey floor.
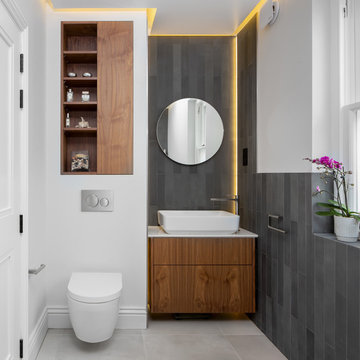
Design ideas for a scandinavian powder room in Other with flat-panel cabinets, medium wood cabinets, a wall-mount toilet, gray tile, white walls, a vessel sink, grey floor and white benchtops.

Reforma integral de vivienda ubicada en zona vacacional, abriendo espacios, ideal para compartir los momentos con las visitas y hacer un recorrido mucho más fluido.
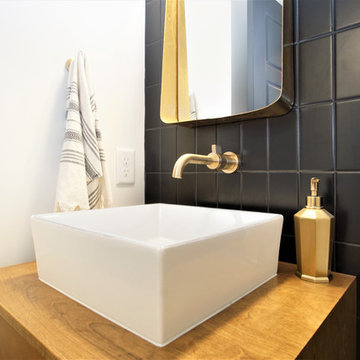
Design ideas for a small scandinavian powder room in Grand Rapids with flat-panel cabinets, medium wood cabinets, a two-piece toilet, black tile, ceramic tile, red walls, a vessel sink, wood benchtops and brown benchtops.

Our design studio gave the main floor of this home a minimalist, Scandinavian-style refresh while actively focusing on creating an inviting and welcoming family space. We achieved this by upgrading all of the flooring for a cohesive flow and adding cozy, custom furnishings and beautiful rugs, art, and accent pieces to complement a bright, lively color palette.
In the living room, we placed the TV unit above the fireplace and added stylish furniture and artwork that holds the space together. The powder room got fresh paint and minimalist wallpaper to match stunning black fixtures, lighting, and mirror. The dining area was upgraded with a gorgeous wooden dining set and console table, pendant lighting, and patterned curtains that add a cheerful tone.
---
Project completed by Wendy Langston's Everything Home interior design firm, which serves Carmel, Zionsville, Fishers, Westfield, Noblesville, and Indianapolis.
For more about Everything Home, see here: https://everythinghomedesigns.com/
To learn more about this project, see here:
https://everythinghomedesigns.com/portfolio/90s-transformation/
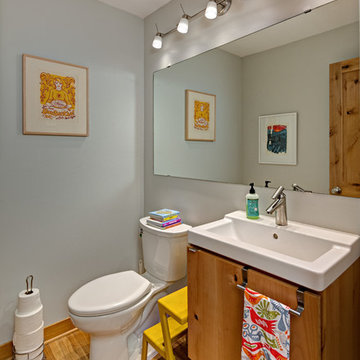
A new powder room was added to the first floor.
Photo of a small scandinavian powder room in Minneapolis with medium wood cabinets, a two-piece toilet, white walls, medium hardwood floors, flat-panel cabinets, an integrated sink and brown floor.
Photo of a small scandinavian powder room in Minneapolis with medium wood cabinets, a two-piece toilet, white walls, medium hardwood floors, flat-panel cabinets, an integrated sink and brown floor.
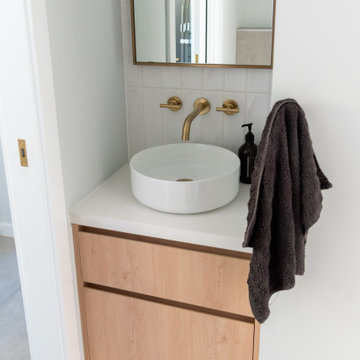
Photo of a small scandinavian powder room in Melbourne with flat-panel cabinets, medium wood cabinets, a wall-mount toilet, white tile, porcelain tile, grey walls, porcelain floors, a vessel sink, solid surface benchtops, grey floor, white benchtops and a built-in vanity.
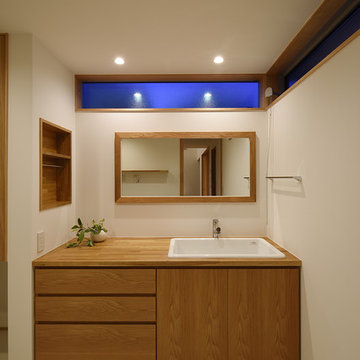
木のぬくもりを感じる優しい雰囲気のオリジナルの製作洗面台。
ボウルには実験室用のシンクを使用しました。巾も広く、深さもある実用性重視の洗面台です。
洗面台の上部L字型に横長の窓を設け、採光が十分にとれる明るい空間になるような計画としました。
洗面台を広く使え、よりすっきりするように洗面台に設けた収納スペースは壁に埋め込んだものとしました。洗面台・鏡の枠・収納スペースの素材を同じにすることで統一感のある空間に仕上がっています。
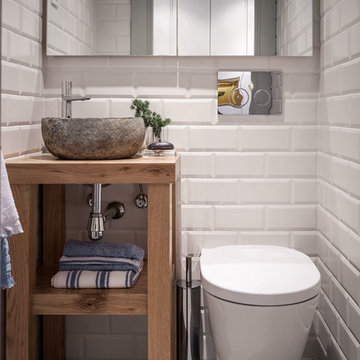
Design ideas for a small scandinavian powder room in Bilbao with open cabinets, medium wood cabinets, a wall-mount toilet, white tile, white walls, a vessel sink and grey floor.
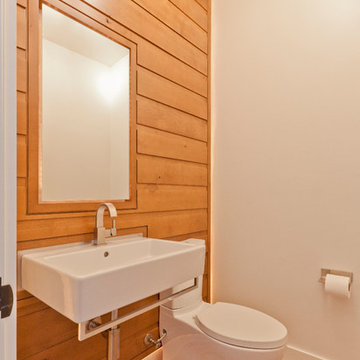
Existing Powder Room retrofitted for more effective layout and style - wood wall interprets log walls with Scandinavian detail - Interior Architecture: HAUS | Architecture For Modern Lifestyles - Construction Management: Blaze Construction - Photo: HAUS | Architecture
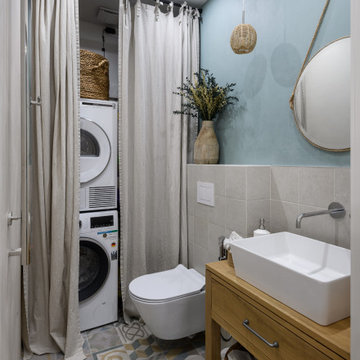
This is an example of a small scandinavian powder room in Novosibirsk with open cabinets, medium wood cabinets, a wall-mount toilet, gray tile, ceramic tile, ceramic floors, a drop-in sink, wood benchtops, multi-coloured floor, brown benchtops and a freestanding vanity.
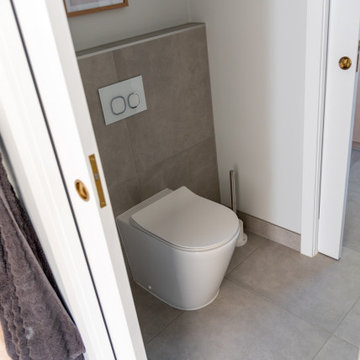
Inspiration for a small scandinavian powder room in Melbourne with flat-panel cabinets, medium wood cabinets, a wall-mount toilet, white tile, porcelain tile, grey walls, porcelain floors, a vessel sink, solid surface benchtops, grey floor, white benchtops and a built-in vanity.
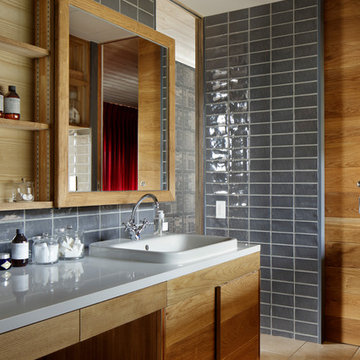
This is an example of a scandinavian powder room in Other with flat-panel cabinets, medium wood cabinets, grey walls, a drop-in sink and beige floor.
Scandinavian Powder Room Design Ideas with Medium Wood Cabinets
1