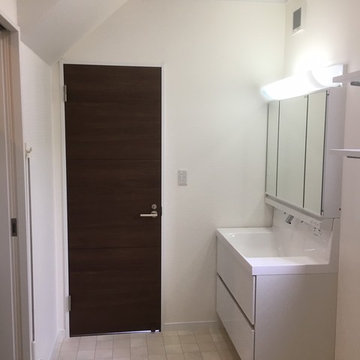Scandinavian Powder Room Design Ideas with White Floor
Refine by:
Budget
Sort by:Popular Today
61 - 79 of 79 photos
Item 1 of 3
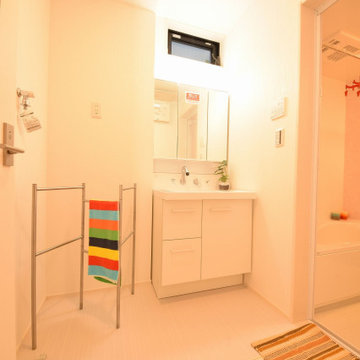
Photo of a mid-sized scandinavian powder room in Other with white cabinets, a one-piece toilet, white walls, an integrated sink, white floor, white benchtops, a freestanding vanity, wallpaper and wallpaper.
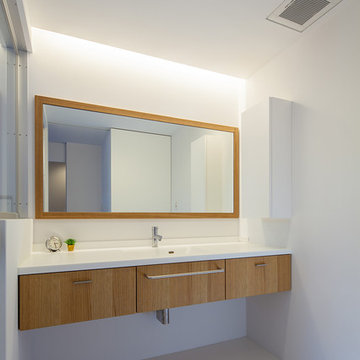
Photo by Stirling Elmendorf
Mid-sized scandinavian powder room in Osaka with flat-panel cabinets, medium wood cabinets, white walls, vinyl floors, an integrated sink, solid surface benchtops, white floor and white benchtops.
Mid-sized scandinavian powder room in Osaka with flat-panel cabinets, medium wood cabinets, white walls, vinyl floors, an integrated sink, solid surface benchtops, white floor and white benchtops.
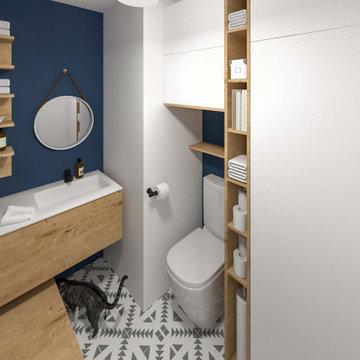
Design ideas for a small scandinavian powder room in Nantes with beaded inset cabinets, white cabinets, a one-piece toilet, blue walls, vinyl floors, an undermount sink, solid surface benchtops, white floor, white benchtops and a freestanding vanity.
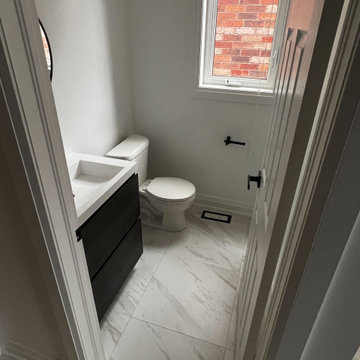
Design ideas for a scandinavian powder room in Toronto with flat-panel cabinets, dark wood cabinets, a two-piece toilet, white walls, marble floors, an undermount sink, marble benchtops, white floor, white benchtops and a built-in vanity.
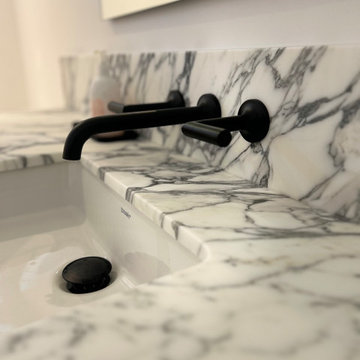
Photo of a mid-sized scandinavian powder room in Other with a one-piece toilet, white walls, ceramic floors, an undermount sink, marble benchtops, white floor, multi-coloured benchtops and a floating vanity.
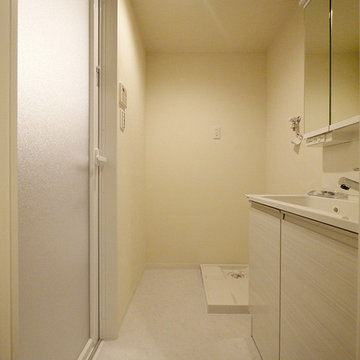
洗面室内はホワイトストーンのフロアタイルで明るく上品な印象に。
This is an example of a scandinavian powder room in Tokyo with light wood cabinets, beige walls, ceramic floors, white floor and beige benchtops.
This is an example of a scandinavian powder room in Tokyo with light wood cabinets, beige walls, ceramic floors, white floor and beige benchtops.
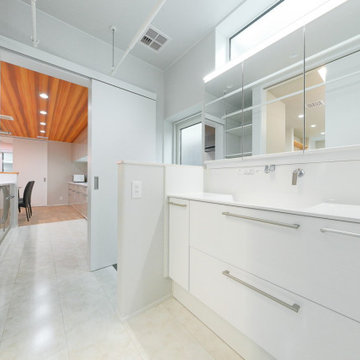
This is an example of a scandinavian powder room in Other with white cabinets, plywood floors, solid surface benchtops, white floor, white benchtops and a built-in vanity.
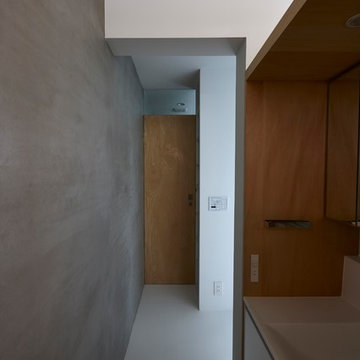
浴室への通路をうまく利用した洗面スペース。白い壁で光を反射しています。
This is an example of a small scandinavian powder room in Tokyo with beaded inset cabinets, white cabinets, white tile, vinyl floors, solid surface benchtops and white floor.
This is an example of a small scandinavian powder room in Tokyo with beaded inset cabinets, white cabinets, white tile, vinyl floors, solid surface benchtops and white floor.
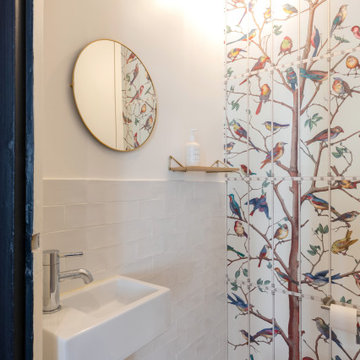
Nos clients ont fait l'acquisition de ce 135 m² afin d'y loger leur future famille. Le couple avait une certaine vision de leur intérieur idéal : de grands espaces de vie et de nombreux rangements.
Nos équipes ont donc traduit cette vision physiquement. Ainsi, l'appartement s'ouvre sur une entrée intemporelle où se dresse un meuble Ikea et une niche boisée. Éléments parfaits pour habiller le couloir et y ranger des éléments sans l'encombrer d'éléments extérieurs.
Les pièces de vie baignent dans la lumière. Au fond, il y a la cuisine, située à la place d'une ancienne chambre. Elle détonne de par sa singularité : un look contemporain avec ses façades grises et ses finitions en laiton sur fond de papier au style anglais.
Les rangements de la cuisine s'invitent jusqu'au premier salon comme un trait d'union parfait entre les 2 pièces.
Derrière une verrière coulissante, on trouve le 2e salon, lieu de détente ultime avec sa bibliothèque-meuble télé conçue sur-mesure par nos équipes.
Enfin, les SDB sont un exemple de notre savoir-faire ! Il y a celle destinée aux enfants : spacieuse, chaleureuse avec sa baignoire ovale. Et celle des parents : compacte et aux traits plus masculins avec ses touches de noir.
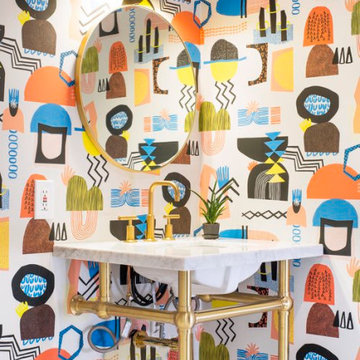
Inspiration for a small scandinavian powder room in Los Angeles with a wall-mount toilet, multi-coloured walls, marble floors, an undermount sink, marble benchtops, white floor and white benchtops.
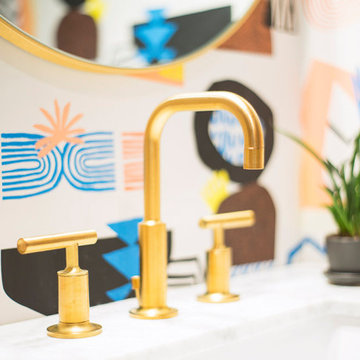
Design ideas for a small scandinavian powder room in Los Angeles with a wall-mount toilet, multi-coloured walls, marble floors, an undermount sink, marble benchtops, white floor and white benchtops.
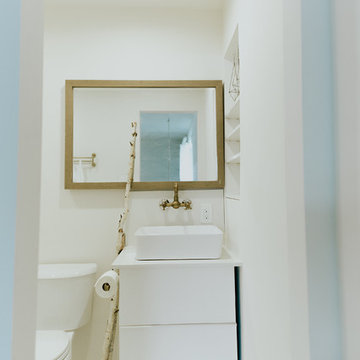
Small scandinavian powder room in Phoenix with flat-panel cabinets, white cabinets, a one-piece toilet, white walls, ceramic floors, a vessel sink, engineered quartz benchtops, white floor and white benchtops.
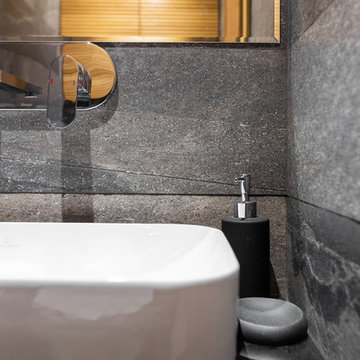
Small scandinavian powder room in Saint Petersburg with medium wood cabinets, a wall-mount toilet, black tile, porcelain tile, black walls, porcelain floors, engineered quartz benchtops, white floor, black benchtops and a vessel sink.
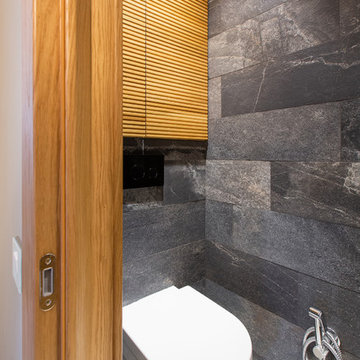
Small scandinavian powder room in Saint Petersburg with medium wood cabinets, a wall-mount toilet, black tile, porcelain tile, black walls, porcelain floors, engineered quartz benchtops, white floor, black benchtops and a vessel sink.
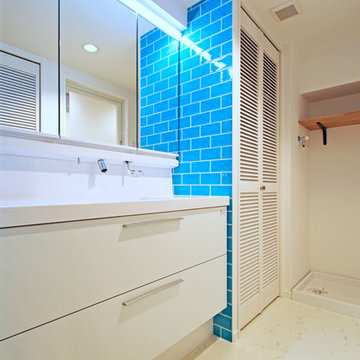
鮮やかな色使い!上品な大人ガーリー・テイスト
Scandinavian powder room in Tokyo Suburbs with blue tile, subway tile, white walls, vinyl floors and white floor.
Scandinavian powder room in Tokyo Suburbs with blue tile, subway tile, white walls, vinyl floors and white floor.
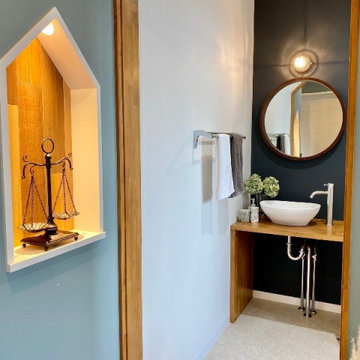
玄関を上がって右に曲がるとそのまま手を洗うことができる生活動線。
造作ならではのデザイン性あふれる洗面台がマッチします。
濃紺のアクセントクロスが空間を引き締めます。
This is an example of a scandinavian powder room in Other with a vessel sink, white floor, brown benchtops, a freestanding vanity, wallpaper and wallpaper.
This is an example of a scandinavian powder room in Other with a vessel sink, white floor, brown benchtops, a freestanding vanity, wallpaper and wallpaper.
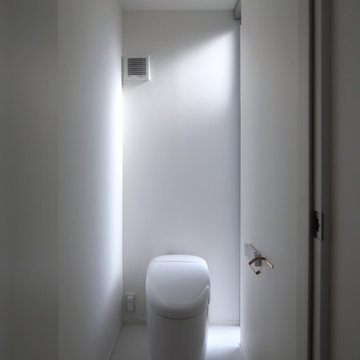
Design ideas for a small scandinavian powder room in Other with a one-piece toilet, white walls, ceramic floors, white floor, wallpaper and wallpaper.
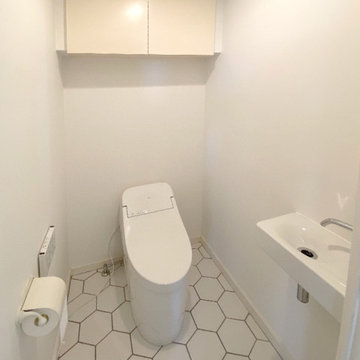
アメリカ老舗家具ブランド、アシュレイ社様デザインのマンションリノベーション施工を担当しました。
六角形の床タイルが印象的。白で統一された清潔感のあるトイレ空間。
Photo of a mid-sized scandinavian powder room in Other with a one-piece toilet, white walls, porcelain floors, a vessel sink, white floor, white benchtops and a floating vanity.
Photo of a mid-sized scandinavian powder room in Other with a one-piece toilet, white walls, porcelain floors, a vessel sink, white floor, white benchtops and a floating vanity.
Scandinavian Powder Room Design Ideas with White Floor
4
