Scandinavian Powder Room Design Ideas with White Walls
Refine by:
Budget
Sort by:Popular Today
121 - 140 of 692 photos
Item 1 of 3
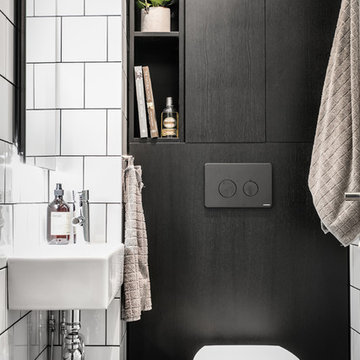
Anders Bergstedt
Design ideas for a small scandinavian powder room in Gothenburg with a two-piece toilet, white tile, ceramic tile, white walls and a wall-mount sink.
Design ideas for a small scandinavian powder room in Gothenburg with a two-piece toilet, white tile, ceramic tile, white walls and a wall-mount sink.
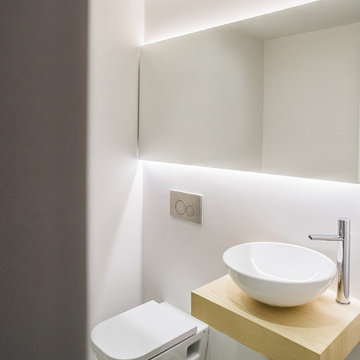
Together with Kaleidoscope Architects, we have designed and furnished this nordic style private home in Valencia city.
The customer: a family with 2 daughters.
The challenge: to achieve a comfortable and spacious apartment, which plenty of light.
To take advantage of the space and create continiuos surfaces, we have designed and built custom furniture, combining different woods and finishes. Paneling, hidden doors, kitchen cabinets, countertops and bathroom furniture are pieces created especially for this project.
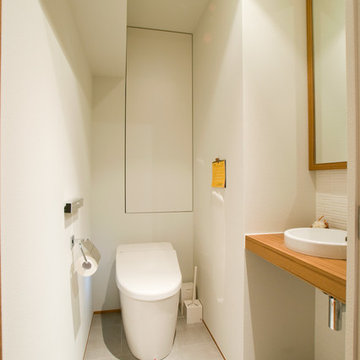
中古マンションのリノベーション
Small scandinavian powder room in Fukuoka with white tile, white walls, a drop-in sink, wood benchtops, grey floor and brown benchtops.
Small scandinavian powder room in Fukuoka with white tile, white walls, a drop-in sink, wood benchtops, grey floor and brown benchtops.

After the second fallout of the Delta Variant amidst the COVID-19 Pandemic in mid 2021, our team working from home, and our client in quarantine, SDA Architects conceived Japandi Home.
The initial brief for the renovation of this pool house was for its interior to have an "immediate sense of serenity" that roused the feeling of being peaceful. Influenced by loneliness and angst during quarantine, SDA Architects explored themes of escapism and empathy which led to a “Japandi” style concept design – the nexus between “Scandinavian functionality” and “Japanese rustic minimalism” to invoke feelings of “art, nature and simplicity.” This merging of styles forms the perfect amalgamation of both function and form, centred on clean lines, bright spaces and light colours.
Grounded by its emotional weight, poetic lyricism, and relaxed atmosphere; Japandi Home aesthetics focus on simplicity, natural elements, and comfort; minimalism that is both aesthetically pleasing yet highly functional.
Japandi Home places special emphasis on sustainability through use of raw furnishings and a rejection of the one-time-use culture we have embraced for numerous decades. A plethora of natural materials, muted colours, clean lines and minimal, yet-well-curated furnishings have been employed to showcase beautiful craftsmanship – quality handmade pieces over quantitative throwaway items.
A neutral colour palette compliments the soft and hard furnishings within, allowing the timeless pieces to breath and speak for themselves. These calming, tranquil and peaceful colours have been chosen so when accent colours are incorporated, they are done so in a meaningful yet subtle way. Japandi home isn’t sparse – it’s intentional.
The integrated storage throughout – from the kitchen, to dining buffet, linen cupboard, window seat, entertainment unit, bed ensemble and walk-in wardrobe are key to reducing clutter and maintaining the zen-like sense of calm created by these clean lines and open spaces.
The Scandinavian concept of “hygge” refers to the idea that ones home is your cosy sanctuary. Similarly, this ideology has been fused with the Japanese notion of “wabi-sabi”; the idea that there is beauty in imperfection. Hence, the marriage of these design styles is both founded on minimalism and comfort; easy-going yet sophisticated. Conversely, whilst Japanese styles can be considered “sleek” and Scandinavian, “rustic”, the richness of the Japanese neutral colour palette aids in preventing the stark, crisp palette of Scandinavian styles from feeling cold and clinical.
Japandi Home’s introspective essence can ultimately be considered quite timely for the pandemic and was the quintessential lockdown project our team needed.
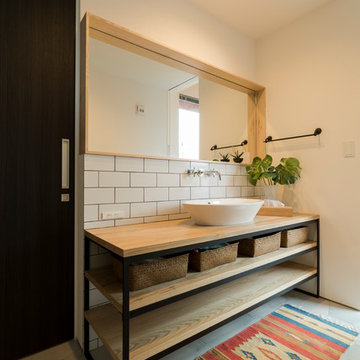
Design ideas for a scandinavian powder room in Other with open cabinets, white walls, concrete floors, a vessel sink, wood benchtops and grey floor.
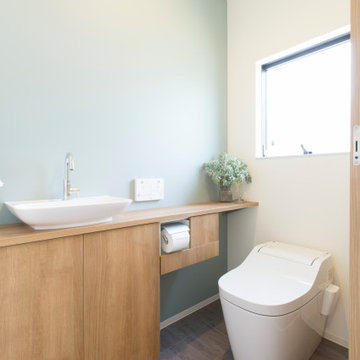
This is an example of a scandinavian powder room in Other with open cabinets, medium wood cabinets, a one-piece toilet, gray tile, white walls, vinyl floors, a drop-in sink, grey floor, brown benchtops and wallpaper.
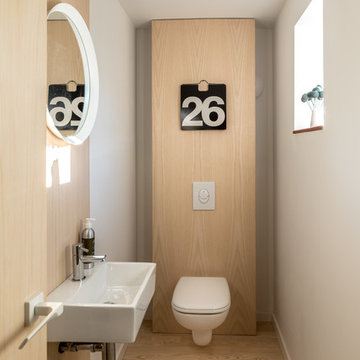
Downstairs Cloakroom with Ash Panelling & Flooring
Photo Credit: Design Storey Architects
Photo of a scandinavian powder room in Other with a wall-mount toilet, white walls, medium hardwood floors, a wall-mount sink, brown floor and white benchtops.
Photo of a scandinavian powder room in Other with a wall-mount toilet, white walls, medium hardwood floors, a wall-mount sink, brown floor and white benchtops.
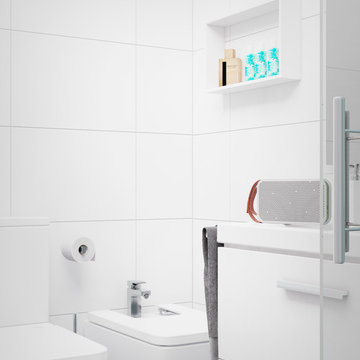
This is an example of a small scandinavian powder room in Other with flat-panel cabinets, white cabinets, a bidet, white walls and an integrated sink.
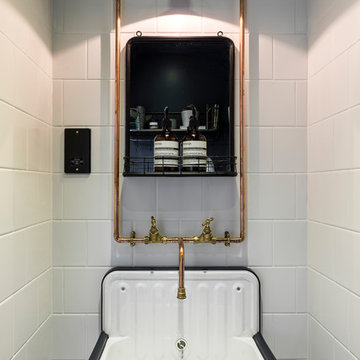
Chris Snook
Small scandinavian powder room in London with white tile, white walls and a wall-mount sink.
Small scandinavian powder room in London with white tile, white walls and a wall-mount sink.
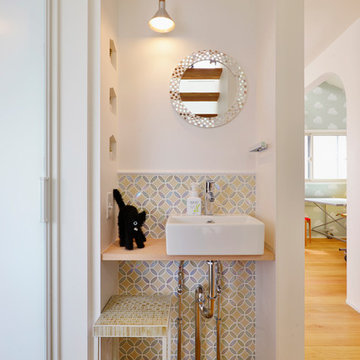
スタイル工房_stylekoubou
Small scandinavian powder room in Tokyo Suburbs with medium hardwood floors, a vessel sink, white walls and orange floor.
Small scandinavian powder room in Tokyo Suburbs with medium hardwood floors, a vessel sink, white walls and orange floor.
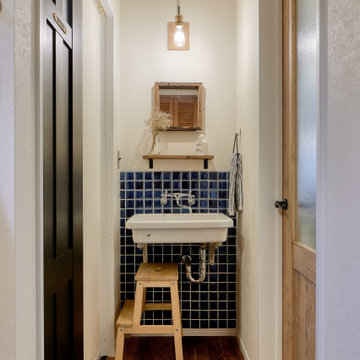
Inspiration for a small scandinavian powder room in Tokyo Suburbs with open cabinets, white cabinets, a wall-mount toilet, blue tile, glass tile, white walls, plywood floors, a wall-mount sink, engineered quartz benchtops, brown floor, brown benchtops, a floating vanity, wallpaper and wallpaper.
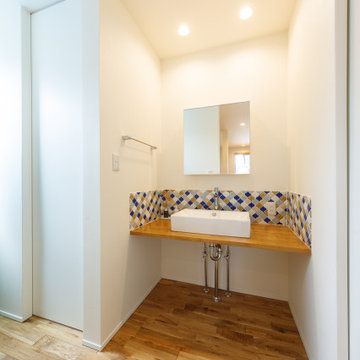
全体が白で統一された、ランタンタイルがアクセントとなった洗面台。
Inspiration for a small scandinavian powder room in Tokyo Suburbs with multi-coloured tile, medium hardwood floors, brown floor, open cabinets, white cabinets, mosaic tile, white walls, a drop-in sink, solid surface benchtops, brown benchtops, a built-in vanity, wallpaper and wallpaper.
Inspiration for a small scandinavian powder room in Tokyo Suburbs with multi-coloured tile, medium hardwood floors, brown floor, open cabinets, white cabinets, mosaic tile, white walls, a drop-in sink, solid surface benchtops, brown benchtops, a built-in vanity, wallpaper and wallpaper.
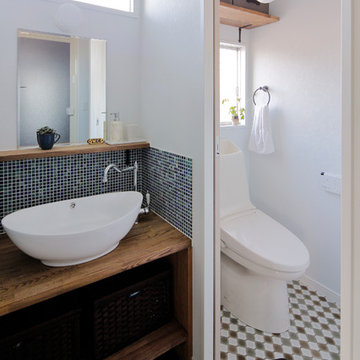
This is an example of a scandinavian powder room in Other with open cabinets, white walls, a vessel sink, wood benchtops and brown benchtops.
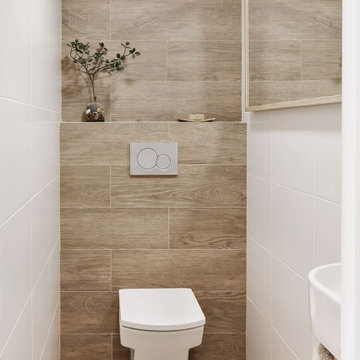
Este pequeño aseo de cortesía fue un espacio que sacamos de la distribución original porque sólo existía un baño principal y para una vivienda para 3-4 personas se quedaba corto. Estratégicamente subimos el suelo en el fondo de la pared para conseguir profundidad y situar un espejo alargado de pared a pared en la zona del lavamanos.
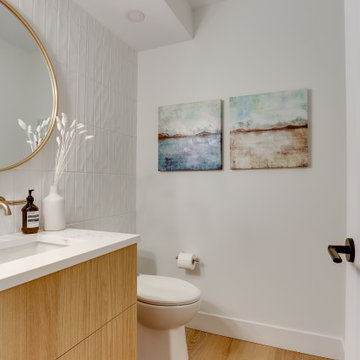
The powder room received a full makeover with all finishings replace to create a warm and peaceful feeling.
Mid-sized scandinavian powder room in Vancouver with flat-panel cabinets, medium wood cabinets, a one-piece toilet, white tile, ceramic tile, white walls, medium hardwood floors, an undermount sink, quartzite benchtops, brown floor, white benchtops and a floating vanity.
Mid-sized scandinavian powder room in Vancouver with flat-panel cabinets, medium wood cabinets, a one-piece toilet, white tile, ceramic tile, white walls, medium hardwood floors, an undermount sink, quartzite benchtops, brown floor, white benchtops and a floating vanity.
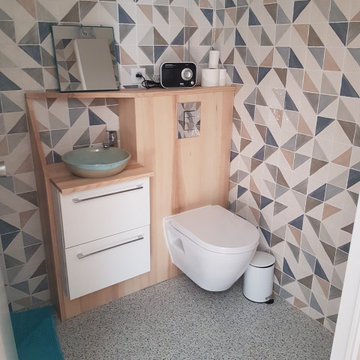
placard supprimé pour enfin respirer dans cet espace, ça a fait toute une différence ! Promis aucun jeu de photo ! Vasque céramique faite artisanalement, émaillage à la main. Meuble bois massif (fêne olivier) sur-mesure. Sol effet granito de plastique recyclé : plus chaud aux pieds, solution hyper lavable pour un espace somme toute bien fréquenté ! Photo du projet fini à faire... avec mirroir, et luminaire et mitigeur design ;) (!)
WC suspendu ultra économe en eau. Habillage bois : plateaux de Frene Olivier massif.
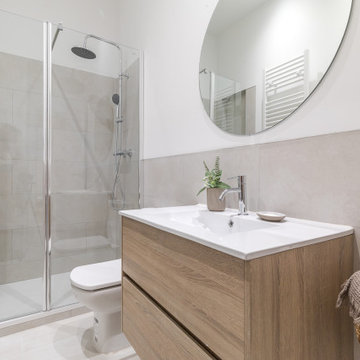
Baño en tonos topo acondicionado con Home Staging.
This is an example of a small scandinavian powder room in Madrid with furniture-like cabinets, white cabinets, a one-piece toilet, gray tile, white walls, beige floor and a floating vanity.
This is an example of a small scandinavian powder room in Madrid with furniture-like cabinets, white cabinets, a one-piece toilet, gray tile, white walls, beige floor and a floating vanity.
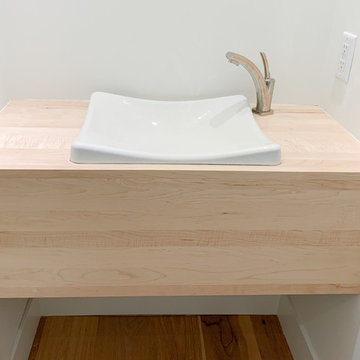
Scandinavian powder room in Vancouver with white walls, medium hardwood floors, a vessel sink and wood benchtops.
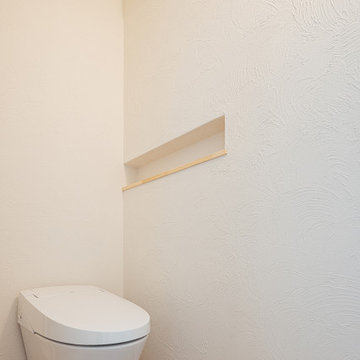
床はヘリンボーンにし、珊瑚塗装で仕上げたトイレ空間。
シンプルなのに、可愛さのあるトイレになりました。
調湿効果と消臭効果のある珊瑚塗装なので、嫌な臭いは気になりません。
Inspiration for a small scandinavian powder room in Other with white walls, plywood floors, brown floor, timber and planked wall panelling.
Inspiration for a small scandinavian powder room in Other with white walls, plywood floors, brown floor, timber and planked wall panelling.
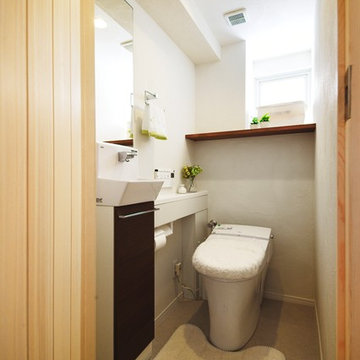
Inspiration for a scandinavian powder room in Other with flat-panel cabinets, brown cabinets, white walls, a vessel sink and grey floor.
Scandinavian Powder Room Design Ideas with White Walls
7