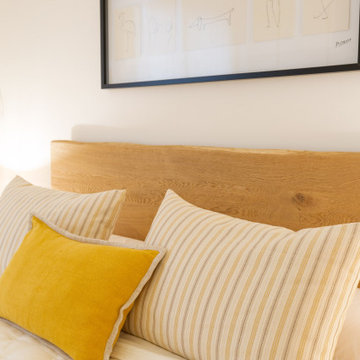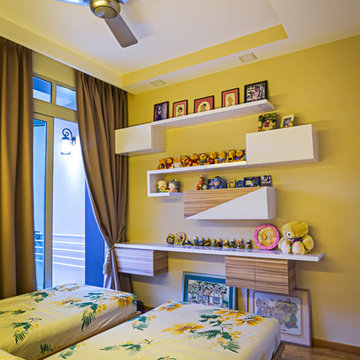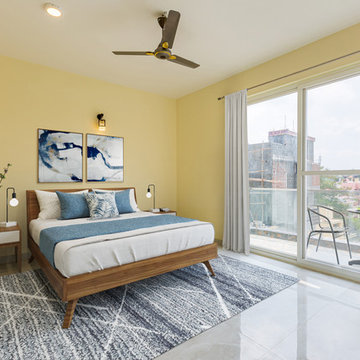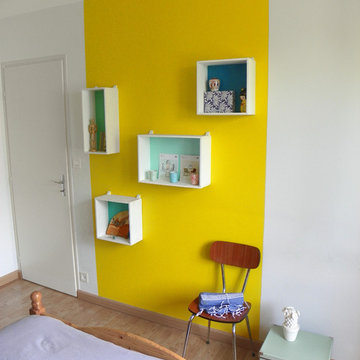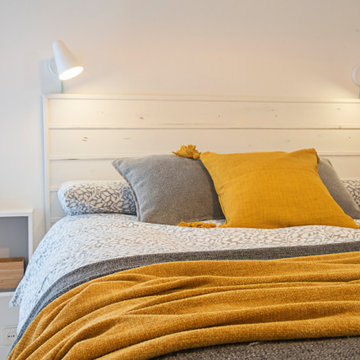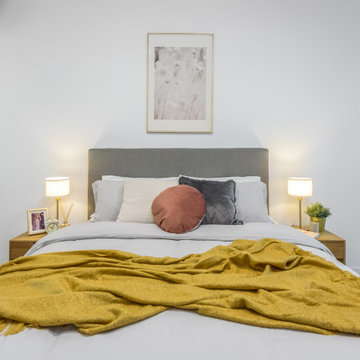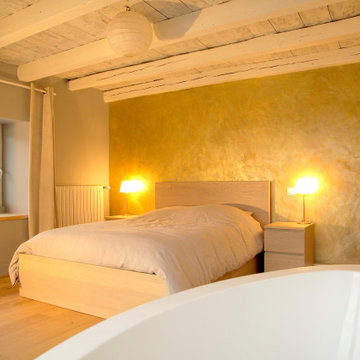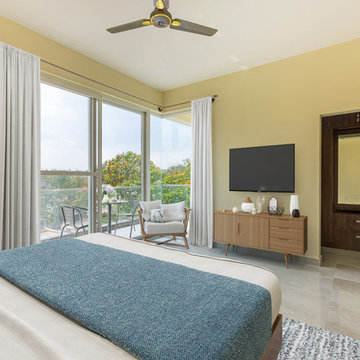Scandinavian Yellow Bedroom Design Ideas
Refine by:
Budget
Sort by:Popular Today
21 - 40 of 131 photos
Item 1 of 3
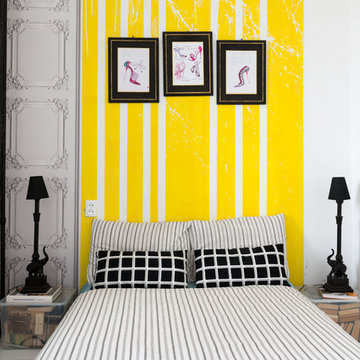
This is an example of a scandinavian bedroom in London with white walls.
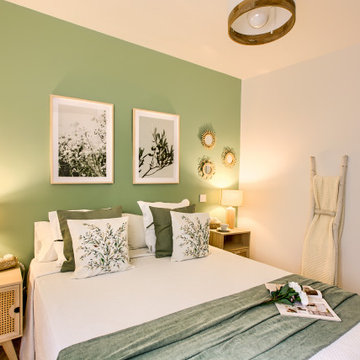
Dormitorio principal. En el dormitorio se ha optado por tonos verdes y materiales naturales para crear un espacio tranquilo y relajante.
Mid-sized scandinavian master bedroom in Madrid with green walls, light hardwood floors and brown floor.
Mid-sized scandinavian master bedroom in Madrid with green walls, light hardwood floors and brown floor.
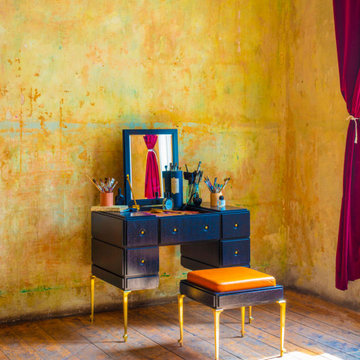
Light of being, delicate in appearance, and yet strong of construction, PH’s Dressing Table is simple and streamlined, featuring clean lines constructed in wood. The PH Dressing Table fits as comfortably in interiors in the 21st Century as it did one hundred years ago when it was first designed in 1919.
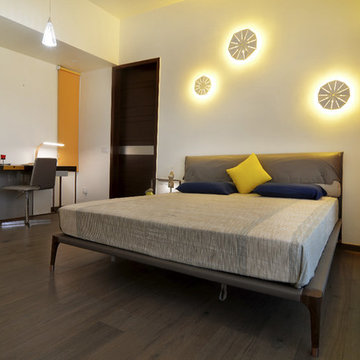
Wood Flooring Used : Balatic Dusky Walnut
Photo of a scandinavian bedroom in Bengaluru.
Photo of a scandinavian bedroom in Bengaluru.
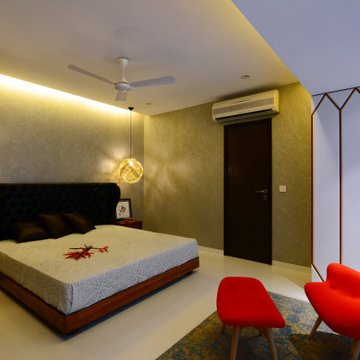
This 3 BHK Mumbai flat in the suburban of Bandra was designed by Rohit Bhoite with a Nordic Scandinavian style.
This apartment which was a former bachelor pad was redesigned for young couple expecting a baby, thus combining the functionality and comfort from lifestyle of hosting guest and raising a new born.
It has a contemporary property maximize practical living space so home owner can spend quality time with they're loved ones.
Rahul Tuljapurkar’s 1700 sq.ft Apartment at Bandra in suburban Mumbai ,which used to be a bachelor pad. the residents was mostly utilized to play
games, and what movies, entertain guest and unwind; while another 3 BHK apartment in same building ( on the 5th floor) was used by his parents , wife and sister. However, when Rahul and his wife, Reema , were expecting a baby , the couple decided to refurbish the bachelor pad and move into a new home.
Enter Rohit Bhoite a young and promising interior designer who took up the job to design the space in-sync with the needs of the clients. Having travelled extensively, the clients had their hearts set on European sensibilities. After a few rounds of discussion, the clients and the designer decided upon a Scandinavian- inspired theme. Renowned for their simplicity , utility ,and beauty, Scandinavian homes have a pure, parsec-back style packed with functionality, clean lines, flawless craftsmanship and understand elegance. The use of light is considered to be extremely important here and the houses are characterized by the use of earthy muted tones distinct materials and minimal ornamentation.
But there was a challenge. Rahul wanted a space that would double up as an entertainment zone too. His wife on the other hand, wanted a stylish set-up.
However with the baby due in 7 months, there was also a time restriction at play, and had to be a quick renovation project. Rohit's plan for the house was well fleshed out for the living room. When it came to the color palette white was the predominant hue (on the walls and the flooring) with accent colors appearing in furniture and accessories. Artificial marble cutouts were used to create an interesting pattern on the living and dining area floors. Grey grouting has been done to achieve a shimmery effect on the flooring as well. Keeping with the Scandinavian theme, the designer has used statement pieces from Italy, Turkey and Australia in the living with wood at its base. The Italian tan leather sofa and the plush chairs create a warm atmosphere, while the huge television on the wall and the state-of-the-art speaker that looks like a dish antenna is proof of Rahul's love for sports and movies. The designer made sure he fitted task, mood and the accent lights in the room to suite various occasions. While doing up the space, the balcony( which extends from the living room to the bedroom) looks upon an elevated garden of another building. by placing plants in the balcony as well as the living area, Rohit created layers of green to bring the garden into the space and make it one.
The dining area too has a similar language. The grey linen wallpaper continues down the length of a wall in the dining room creating symmetry between the two spaces. The custom made wooden fan, table and chairs add to the warm yet simplistic vibe of the space. Accent pieces like a mustard color chair and bench at the dining table monotony of the area. Rohit explains further, " Since this is family of three , we kept just 4 chairs. The kitchen is right behind the bench (which comes in handy too accommodate guests ) and we kept it there for easy flow of food"
As for the personal area, The master bedroom, Access to the dining space, sports Australian white marble flooring "we tried to create a fading effect through flooring, from the dining to the bedroom" says Rohit. There is a comfy walnut wood bed with a leather-padded headrest and a full-length wardrobe, the absolute highlight, are bespoke elements created especially for the clients. One wardrobe here is made using four different veneers to create a distinct look; while an exclusive white wardrobe in one corner of the room was designed to accommodate the Missus bags and accessories. The jute and the silver textured wallpaper, Tom Dixon copper lights, stark red lounger and Superman artwork, all together create an interesting composition, merging different styles into one cohesive whole.
While the living and master bedrooms were an amalgamation of minute details, the child's bedroom was kept minimal. here, the media unit can double up as a study desk with storage space in the future as per requirement. The same holds true for the guest bedroom where few decor changes are there.
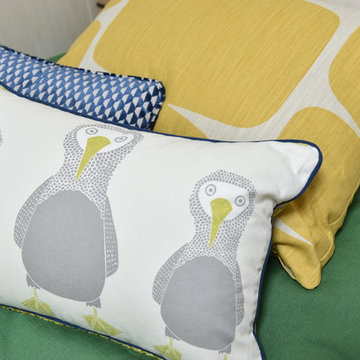
©︎Masumi Nagashima Design 男の子の部屋の造作家具&ファブリックプラン
Mid-sized scandinavian bedroom in Nagoya.
Mid-sized scandinavian bedroom in Nagoya.
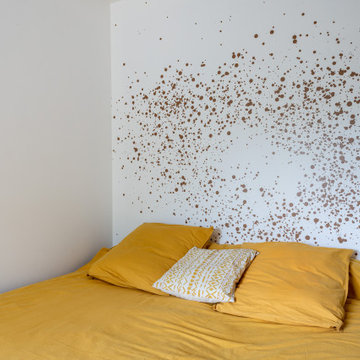
création sur mesure d'une cloison verrière pour créer une chambre supplémentaire, rénovation complète d'une salle de bain, peinture, papier peint, et stylisme mobilier
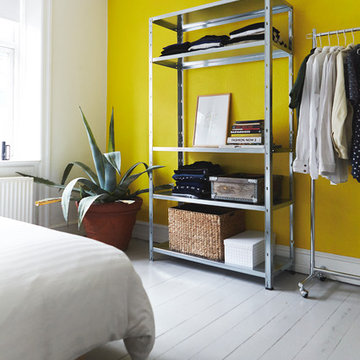
Design ideas for a mid-sized scandinavian bedroom in Wiltshire with yellow walls, painted wood floors and white floor.
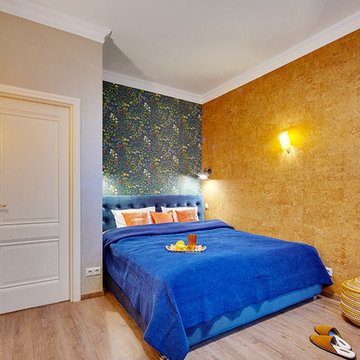
This is an example of a scandinavian guest bedroom in Moscow with blue walls.
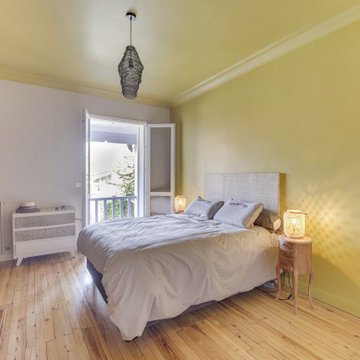
Design ideas for a large scandinavian master bedroom in Bordeaux with yellow walls, light hardwood floors, a standard fireplace, a brick fireplace surround and brown floor.
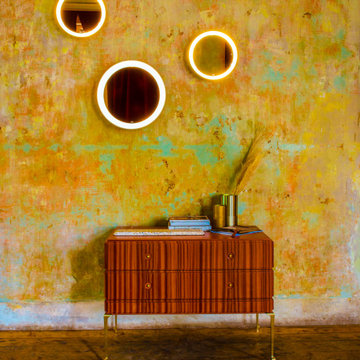
Designed in 1920, these characterful drawers are inspired by rococo furniture. The drawers will be a centerpiece in many rooms, living rooms, and environments, and they will turn storage into something elegant.
The thin, light rococo or cabriole legs contrast with the modern and contemporary style of the strong frame, and the combination ensures the special character of the furniture.
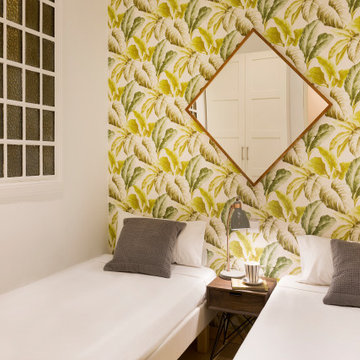
Design ideas for a mid-sized scandinavian master bedroom in Barcelona with white walls and beige floor.
Scandinavian Yellow Bedroom Design Ideas
2
