Seated Home Bar Design Ideas with Grey Cabinets
Refine by:
Budget
Sort by:Popular Today
201 - 220 of 675 photos
Item 1 of 3

Custom residential bar, hand made luxury woodwork. Custom cabinets and stools.
This is an example of a small traditional l-shaped seated home bar in New York with an integrated sink, shaker cabinets, grey cabinets, quartz benchtops, medium hardwood floors, brown floor and grey benchtop.
This is an example of a small traditional l-shaped seated home bar in New York with an integrated sink, shaker cabinets, grey cabinets, quartz benchtops, medium hardwood floors, brown floor and grey benchtop.
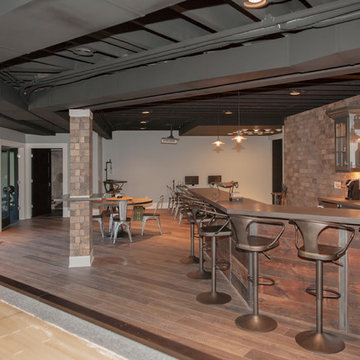
Design ideas for an expansive contemporary l-shaped seated home bar in Cleveland with an undermount sink, glass-front cabinets, grey cabinets, light hardwood floors and brown floor.
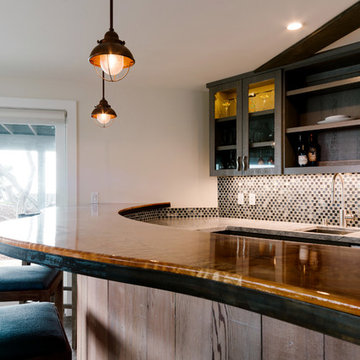
Custom wood countertop and iron details
Large beach style u-shaped seated home bar in San Francisco with glass-front cabinets, grey cabinets and wood benchtops.
Large beach style u-shaped seated home bar in San Francisco with glass-front cabinets, grey cabinets and wood benchtops.
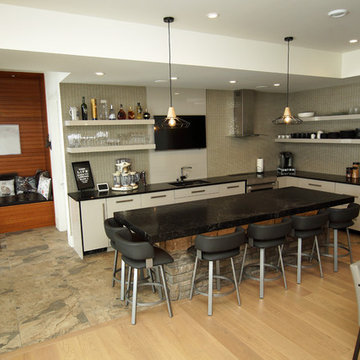
Designer: Paul Guenette & Photographer; Stacy Sowa
This is an example of a large modern l-shaped seated home bar in Other with an undermount sink, flat-panel cabinets, grey cabinets, quartz benchtops, grey splashback, stone slab splashback and black benchtop.
This is an example of a large modern l-shaped seated home bar in Other with an undermount sink, flat-panel cabinets, grey cabinets, quartz benchtops, grey splashback, stone slab splashback and black benchtop.
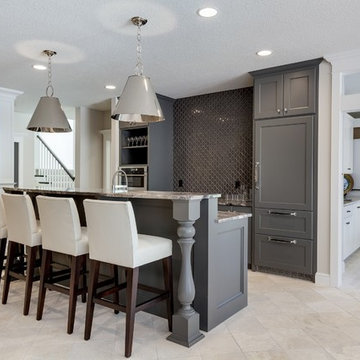
SpaceCrafting
Inspiration for a traditional galley seated home bar in Minneapolis with recessed-panel cabinets, grey cabinets, granite benchtops, grey splashback, mosaic tile splashback and beige floor.
Inspiration for a traditional galley seated home bar in Minneapolis with recessed-panel cabinets, grey cabinets, granite benchtops, grey splashback, mosaic tile splashback and beige floor.
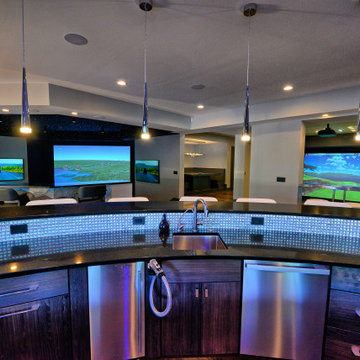
This custom bar features all of the amenities of a commercial bar. From behind the bar, you have a clear view of the home theater and golf simulator. You will never feel left out of the fun. An ice maker and dishwasher, and accent lighting make this an entertainment "hotspot".
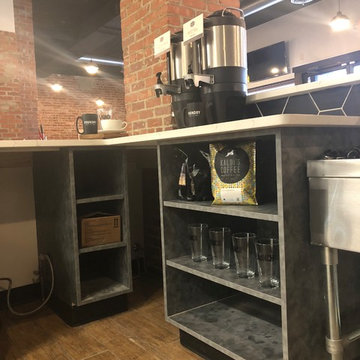
The Foundry is a locally owned and operated nonprofit company, We were privileged to work with them in finishing the Coffee and Bar Space. With specific design and functions, we helped create a workable space with function and design.
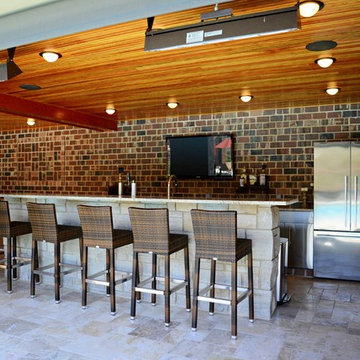
This expansive addition consists of a covered porch with outdoor kitchen, expanded pool deck, 5-car garage, and grotto. The grotto sits beneath the garage structure with the use of precast concrete support panels. It features a custom bar, lounge area, bathroom and changing room. The wood ceilings, natural stone and brick details add warmth to the space and tie in beautifully to the existing home.
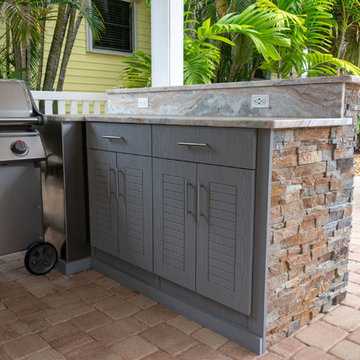
This outdoor bar great for your next pool party! On the Florida coast we deal with salty air that can rust outdoor grills quickly. In this design we built the cabinetry around the space you would typically have for a built in grill but this one is completely free-standing.
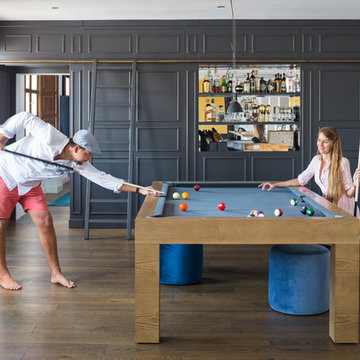
Carlos Yagüe para MASFOTOGENICA FOTOGRAFÍA
Design ideas for a large contemporary single-wall seated home bar in Malaga with grey cabinets, wood benchtops, mirror splashback, medium hardwood floors, brown floor and grey benchtop.
Design ideas for a large contemporary single-wall seated home bar in Malaga with grey cabinets, wood benchtops, mirror splashback, medium hardwood floors, brown floor and grey benchtop.
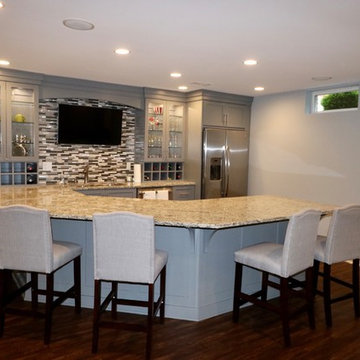
Inspiration for an expansive contemporary u-shaped seated home bar in Louisville with medium hardwood floors, brown floor, an undermount sink, glass-front cabinets, grey cabinets, granite benchtops, multi-coloured splashback, matchstick tile splashback and beige benchtop.
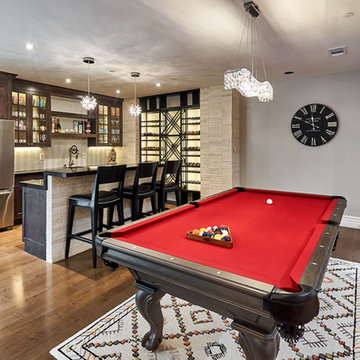
Mark Pinkerton - vi360 Photography
Inspiration for a large transitional galley seated home bar in San Francisco with an undermount sink, beaded inset cabinets, grey cabinets, quartz benchtops, white splashback, glass tile splashback, medium hardwood floors and brown floor.
Inspiration for a large transitional galley seated home bar in San Francisco with an undermount sink, beaded inset cabinets, grey cabinets, quartz benchtops, white splashback, glass tile splashback, medium hardwood floors and brown floor.
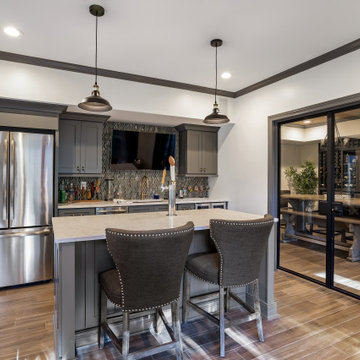
The chic kitchen and bar area houses all the essentials for entertaining family and friends including a “Beer Meister” built-in kegerator and 40-bottle wine fridge. The glass mosaic backsplash, gray semi-custom shaker cabinets, white Quartz countertops with bar seating, and black and gold hardware create a harmonious modern look to the space. Just a few steps away, large glass doors provide a dramatic entrance to a beautifully crafted state-of-the-art wine cellar and tasting room which houses 425 bottles of wine. The custom built in shelving and Stikwood ceiling add ambience to this relaxing and cozy space making it the perfect spot to unwind and share a glass of wine after a long day.
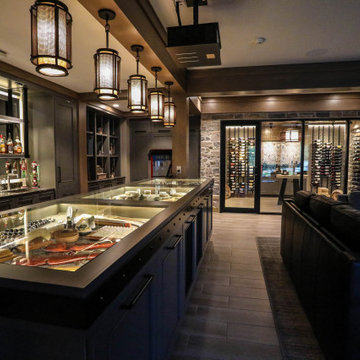
The lower level is where you'll find the party, with the fully-equipped bar, wine cellar and theater room. Glass display case serves as the bar top for the beautifully finished custom bar. The bar is served by a full-size paneled-front Sub-Zero refrigerator, undercounter ice maker, a Fisher & Paykel DishDrawer & a Bosch Speed Oven.
General Contracting by Martin Bros. Contracting, Inc.; James S. Bates, Architect; Interior Design by InDesign; Photography by Marie Martin Kinney.
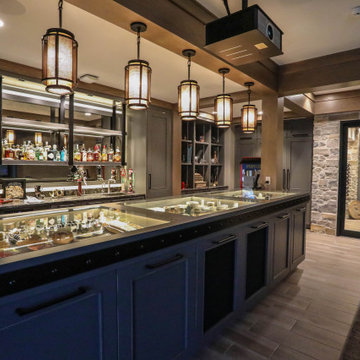
The lower level is where you'll find the party, with the fully-equipped bar, wine cellar and theater room. Glass display case serves as the bar top for the beautifully finished custom bar. The bar is served by a full-size paneled-front Sub-Zero refrigerator, undercounter ice maker, a Fisher & Paykel DishDrawer & a Bosch Speed Oven.
General Contracting by Martin Bros. Contracting, Inc.; James S. Bates, Architect; Interior Design by InDesign; Photography by Marie Martin Kinney.
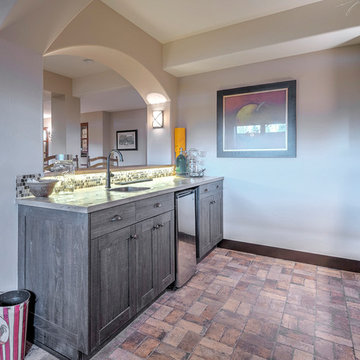
Photo of a mid-sized transitional galley seated home bar in Denver with a drop-in sink, shaker cabinets, grey cabinets and glass tile splashback.
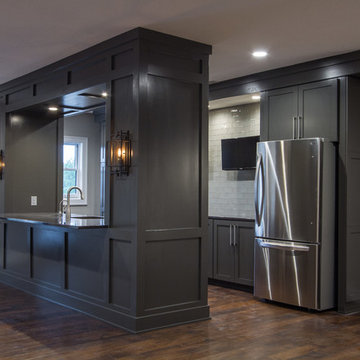
Design ideas for a mid-sized transitional galley seated home bar in Omaha with an undermount sink, shaker cabinets, grey cabinets, white splashback, glass tile splashback and dark hardwood floors.
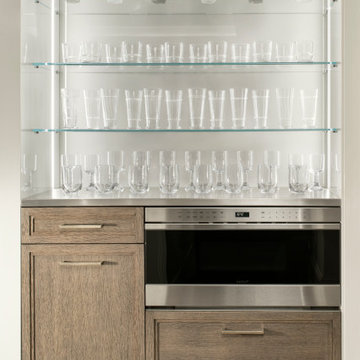
Large bar designed for multi generation family gatherings. Built in Micro-wave and glass-ware storage.
Inspiration for a mid-sized country u-shaped seated home bar in Denver with an undermount sink, recessed-panel cabinets, grey cabinets, wood benchtops, white splashback, medium hardwood floors, grey floor and white benchtop.
Inspiration for a mid-sized country u-shaped seated home bar in Denver with an undermount sink, recessed-panel cabinets, grey cabinets, wood benchtops, white splashback, medium hardwood floors, grey floor and white benchtop.
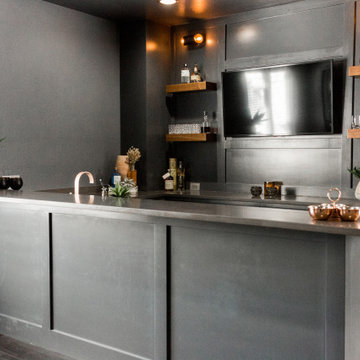
Complete redesign of space including enclosing an exterior patio to enlarge this beautiful entertaining room with large home bar.
Inspiration for a large contemporary u-shaped seated home bar in Oklahoma City with an undermount sink, shaker cabinets, grey cabinets, quartz benchtops, laminate floors, black floor and grey benchtop.
Inspiration for a large contemporary u-shaped seated home bar in Oklahoma City with an undermount sink, shaker cabinets, grey cabinets, quartz benchtops, laminate floors, black floor and grey benchtop.
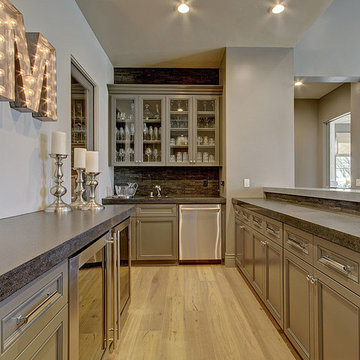
3,800sf, 4 bdrm, 3.5 bath with oversized 4 car garage and over 270sf Loggia; climate controlled wine room and bar, Tech Room, landscaping and pool. Solar, high efficiency HVAC and insulation was used which resulted in huge rebates from utility companies, enhancing the ROI. The challenge with this property was the downslope lot, sewer system was lower than main line at the street thus requiring a special pump system. Retaining walls to create a flat usable back yard.
ESI Builders is a subsidiary of EnergyWise Solutions, Inc. and was formed by Allan, Bob and Dave to fulfill an important need for quality home builders and remodeling services in the Sacramento region. With a strong and growing referral base, we decided to provide a convenient one-stop option for our clients and focus on combining our key services: quality custom homes and remodels, turnkey client partnering and communication, and energy efficient and environmentally sustainable measures in all we do. Through energy efficient appliances and fixtures, solar power, high efficiency heating and cooling systems, enhanced insulation and sealing, and other construction elements – we go beyond simple code compliance and give you immediate savings and greater sustainability for your new or remodeled home.
All of the design work and construction tasks for our clients are done by or supervised by our highly trained, professional staff. This not only saves you money, it provides a peace of mind that all of the details are taken care of and the job is being done right – to Perfection. Our service does not stop after we clean up and drive off. We continue to provide support for any warranty issues that arise and give you administrative support as needed in order to assure you obtain any energy-related tax incentives or rebates. This ‘One call does it all’ philosophy assures that your experience in remodeling or upgrading your home is an enjoyable one.
ESI Builders was formed by professionals with varying backgrounds and a common interest to provide you, our clients, with options to live more comfortably, save money, and enjoy quality homes for many years to come. As our company continues to grow and evolve, the expertise has been quickly growing to include several job foreman, tradesmen, and support staff. In response to our growth, we will continue to hire well-qualified staff and we will remain committed to maintaining a level of quality, attention to detail, and pursuit of perfection.
Seated Home Bar Design Ideas with Grey Cabinets
11