Seated Home Bar Design Ideas with Light Hardwood Floors
Refine by:
Budget
Sort by:Popular Today
1 - 20 of 906 photos
Item 1 of 3
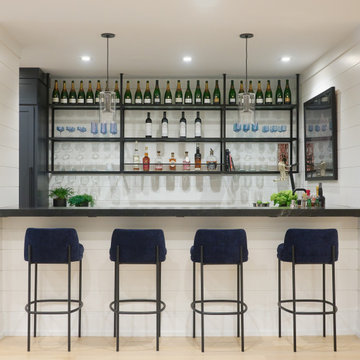
Design ideas for a transitional galley seated home bar in Other with light hardwood floors, beige floor and black benchtop.
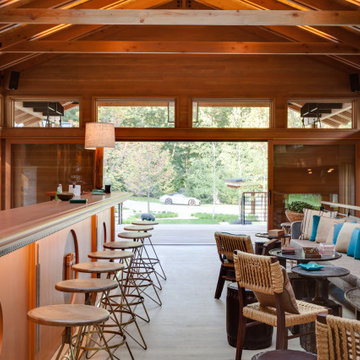
The owners requested a Private Resort that catered to their love for entertaining friends and family, a place where 2 people would feel just as comfortable as 42. Located on the western edge of a Wisconsin lake, the site provides a range of natural ecosystems from forest to prairie to water, allowing the building to have a more complex relationship with the lake - not merely creating large unencumbered views in that direction. The gently sloping site to the lake is atypical in many ways to most lakeside lots - as its main trajectory is not directly to the lake views - allowing for focus to be pushed in other directions such as a courtyard and into a nearby forest.
The biggest challenge was accommodating the large scale gathering spaces, while not overwhelming the natural setting with a single massive structure. Our solution was found in breaking down the scale of the project into digestible pieces and organizing them in a Camp-like collection of elements:
- Main Lodge: Providing the proper entry to the Camp and a Mess Hall
- Bunk House: A communal sleeping area and social space.
- Party Barn: An entertainment facility that opens directly on to a swimming pool & outdoor room.
- Guest Cottages: A series of smaller guest quarters.
- Private Quarters: The owners private space that directly links to the Main Lodge.
These elements are joined by a series green roof connectors, that merge with the landscape and allow the out buildings to retain their own identity. This Camp feel was further magnified through the materiality - specifically the use of Doug Fir, creating a modern Northwoods setting that is warm and inviting. The use of local limestone and poured concrete walls ground the buildings to the sloping site and serve as a cradle for the wood volumes that rest gently on them. The connections between these materials provided an opportunity to add a delicate reading to the spaces and re-enforce the camp aesthetic.
The oscillation between large communal spaces and private, intimate zones is explored on the interior and in the outdoor rooms. From the large courtyard to the private balcony - accommodating a variety of opportunities to engage the landscape was at the heart of the concept.
Overview
Chenequa, WI
Size
Total Finished Area: 9,543 sf
Completion Date
May 2013
Services
Architecture, Landscape Architecture, Interior Design
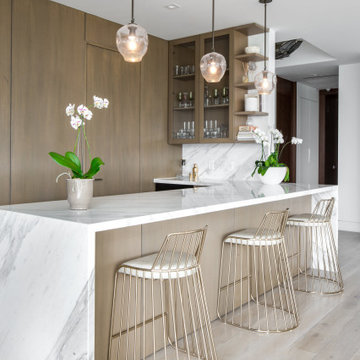
This is an example of a contemporary u-shaped seated home bar in Los Angeles with flat-panel cabinets, medium wood cabinets, white splashback, stone slab splashback, light hardwood floors, beige floor and white benchtop.
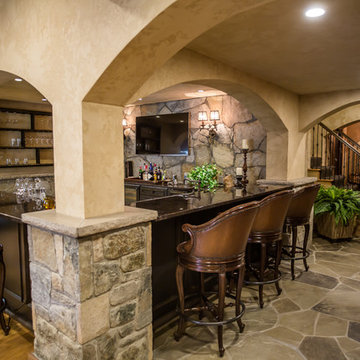
Yetta Reid
Photo of a mid-sized mediterranean u-shaped seated home bar in DC Metro with an undermount sink, recessed-panel cabinets, black cabinets, grey splashback, light hardwood floors and beige floor.
Photo of a mid-sized mediterranean u-shaped seated home bar in DC Metro with an undermount sink, recessed-panel cabinets, black cabinets, grey splashback, light hardwood floors and beige floor.
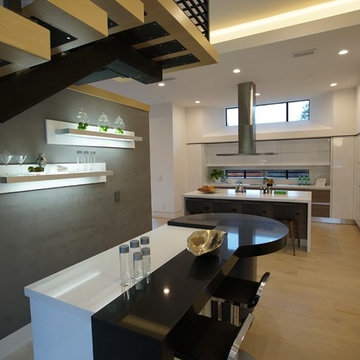
Design ideas for a mid-sized modern single-wall seated home bar in San Francisco with white cabinets, quartz benchtops and light hardwood floors.
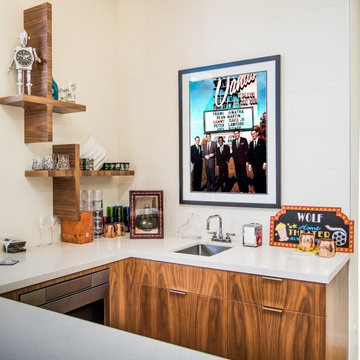
Photography by Cristopher Nolasco
Design ideas for a mid-sized midcentury u-shaped seated home bar with an undermount sink, flat-panel cabinets, dark wood cabinets, quartz benchtops, white splashback, subway tile splashback and light hardwood floors.
Design ideas for a mid-sized midcentury u-shaped seated home bar with an undermount sink, flat-panel cabinets, dark wood cabinets, quartz benchtops, white splashback, subway tile splashback and light hardwood floors.
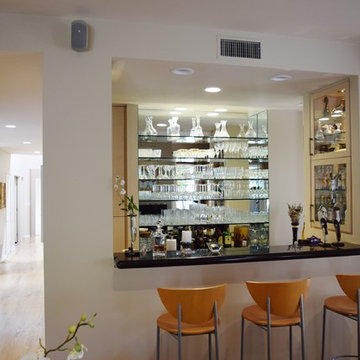
Looking into the home bar.
photo by Richard Rothenberg
Photo of a mid-sized contemporary galley seated home bar in Los Angeles with glass-front cabinets, granite benchtops, an undermount sink, beige cabinets and light hardwood floors.
Photo of a mid-sized contemporary galley seated home bar in Los Angeles with glass-front cabinets, granite benchtops, an undermount sink, beige cabinets and light hardwood floors.
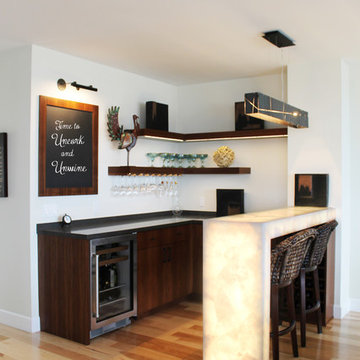
This is an example of a mid-sized contemporary u-shaped seated home bar in Los Angeles with dark wood cabinets, light hardwood floors and flat-panel cabinets.
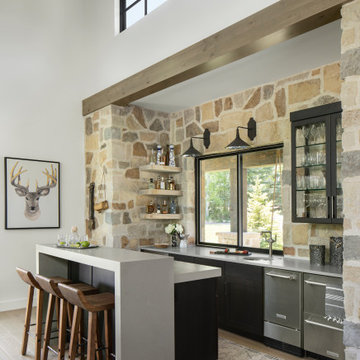
Inspiration for a country galley seated home bar in Denver with an undermount sink, shaker cabinets, black cabinets, brown splashback, light hardwood floors, beige floor and grey benchtop.
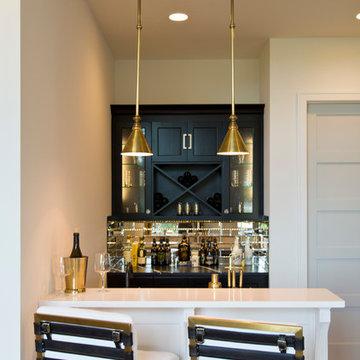
Mid-sized contemporary galley seated home bar in Kansas City with glass-front cabinets, black cabinets, granite benchtops, mirror splashback, light hardwood floors, brown floor and multi-coloured benchtop.
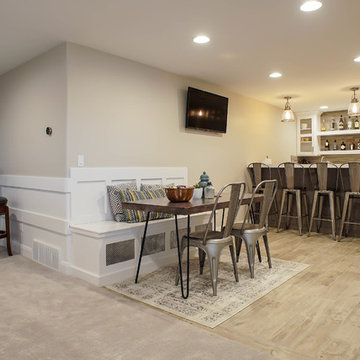
Inspiration for a mid-sized contemporary galley seated home bar in Salt Lake City with glass-front cabinets, white cabinets, solid surface benchtops, beige splashback, porcelain splashback, light hardwood floors, beige floor and an undermount sink.
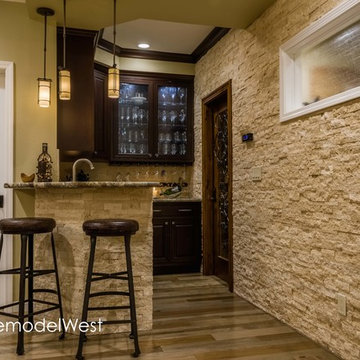
Ali Atri at Ali Atri Photography
Designer: Sarah Spiroff CKD, CBD
Contractor: Remodel West
This is an example of a small transitional l-shaped seated home bar in San Francisco with an undermount sink, raised-panel cabinets, dark wood cabinets, granite benchtops, beige splashback, stone tile splashback and light hardwood floors.
This is an example of a small transitional l-shaped seated home bar in San Francisco with an undermount sink, raised-panel cabinets, dark wood cabinets, granite benchtops, beige splashback, stone tile splashback and light hardwood floors.
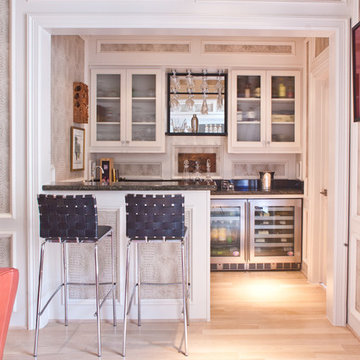
Design ideas for a transitional u-shaped seated home bar in Dallas with glass-front cabinets, white cabinets and light hardwood floors.
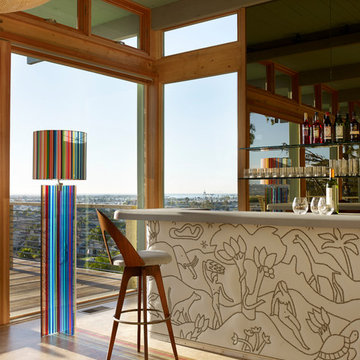
William Waldron
Inspiration for a midcentury single-wall seated home bar in New York with an undermount sink, open cabinets, solid surface benchtops, light hardwood floors, beige floor and mirror splashback.
Inspiration for a midcentury single-wall seated home bar in New York with an undermount sink, open cabinets, solid surface benchtops, light hardwood floors, beige floor and mirror splashback.

Below Buchanan is a basement renovation that feels as light and welcoming as one of our outdoor living spaces. The project is full of unique details, custom woodworking, built-in storage, and gorgeous fixtures. Custom carpentry is everywhere, from the built-in storage cabinets and molding to the private booth, the bar cabinetry, and the fireplace lounge.
Creating this bright, airy atmosphere was no small challenge, considering the lack of natural light and spatial restrictions. A color pallet of white opened up the space with wood, leather, and brass accents bringing warmth and balance. The finished basement features three primary spaces: the bar and lounge, a home gym, and a bathroom, as well as additional storage space. As seen in the before image, a double row of support pillars runs through the center of the space dictating the long, narrow design of the bar and lounge. Building a custom dining area with booth seating was a clever way to save space. The booth is built into the dividing wall, nestled between the support beams. The same is true for the built-in storage cabinet. It utilizes a space between the support pillars that would otherwise have been wasted.
The small details are as significant as the larger ones in this design. The built-in storage and bar cabinetry are all finished with brass handle pulls, to match the light fixtures, faucets, and bar shelving. White marble counters for the bar, bathroom, and dining table bring a hint of Hollywood glamour. White brick appears in the fireplace and back bar. To keep the space feeling as lofty as possible, the exposed ceilings are painted black with segments of drop ceilings accented by a wide wood molding, a nod to the appearance of exposed beams. Every detail is thoughtfully chosen right down from the cable railing on the staircase to the wood paneling behind the booth, and wrapping the bar.

Contemporary Cocktail Lounge
This is an example of a small contemporary seated home bar in Sacramento with no sink, open cabinets, white cabinets, quartz benchtops, white splashback, shiplap splashback, light hardwood floors, beige floor and white benchtop.
This is an example of a small contemporary seated home bar in Sacramento with no sink, open cabinets, white cabinets, quartz benchtops, white splashback, shiplap splashback, light hardwood floors, beige floor and white benchtop.
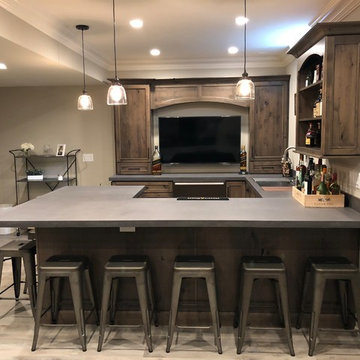
Special Additions
Dura Supreme Cabinetry
Chapel Hill Panel Door
Knotty Alder
Morel
Mid-sized country u-shaped seated home bar in New York with an undermount sink, recessed-panel cabinets, dark wood cabinets, solid surface benchtops, light hardwood floors, beige floor and grey benchtop.
Mid-sized country u-shaped seated home bar in New York with an undermount sink, recessed-panel cabinets, dark wood cabinets, solid surface benchtops, light hardwood floors, beige floor and grey benchtop.
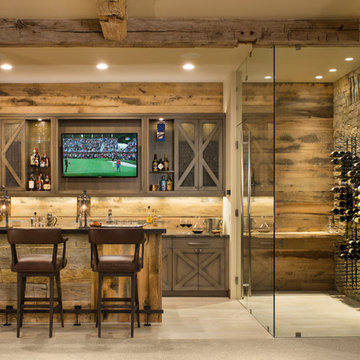
Antique Hit-Skip Oak Flooring used as an accent wall and exposed beams featured in this rustic bar area. Photo by Kimberly Gavin Photography.
Photo of a mid-sized country galley seated home bar in Denver with shaker cabinets, distressed cabinets, brown splashback, timber splashback, light hardwood floors and brown floor.
Photo of a mid-sized country galley seated home bar in Denver with shaker cabinets, distressed cabinets, brown splashback, timber splashback, light hardwood floors and brown floor.
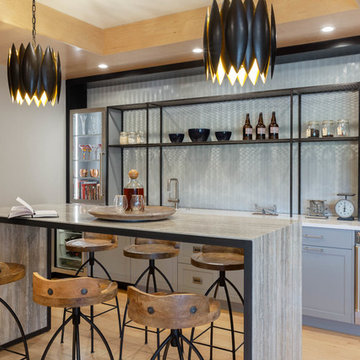
Photo of a large modern single-wall seated home bar in Other with recessed-panel cabinets, grey benchtop, an undermount sink, light hardwood floors, brown floor, grey cabinets, grey splashback and glass tile splashback.

This is an example of a large eclectic single-wall seated home bar in Grand Rapids with no sink, glass-front cabinets, blue cabinets, quartz benchtops, white splashback, timber splashback, light hardwood floors and white benchtop.
Seated Home Bar Design Ideas with Light Hardwood Floors
1