Seated Home Bar Design Ideas with Light Wood Cabinets
Refine by:
Budget
Sort by:Popular Today
101 - 120 of 370 photos
Item 1 of 3
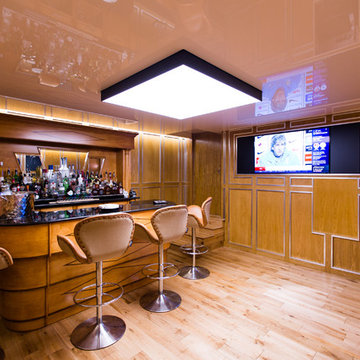
Photo of a mid-sized midcentury u-shaped seated home bar in Essex with flat-panel cabinets, light wood cabinets, granite benchtops, mirror splashback, light hardwood floors and black benchtop.
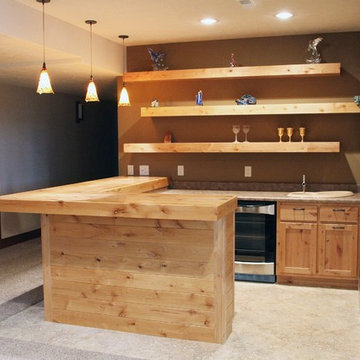
This basement bar is perfect for entertaining guests. The Knotty Alder cabinets are in a Natural finish which displays the true character and beauty of this wood. We then built large floating shelves to mimick the wood bar top.
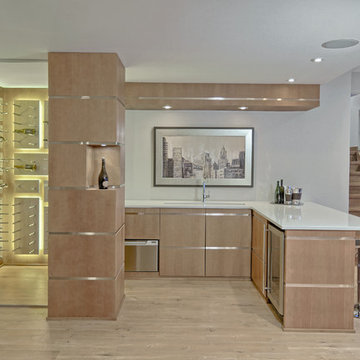
Contemporary l-shaped seated home bar in Other with light hardwood floors, flat-panel cabinets, light wood cabinets and white benchtop.
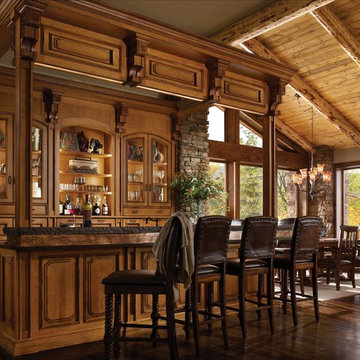
A rustic hideaway for the gentlemen, or a relaxing weekend for the family. This Wood-Mode inspired cabin with home bar is a stunning combination of top-notch, solid wood cabinetry and elegant stonework.
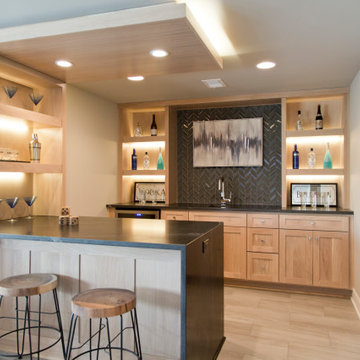
Design ideas for a large galley seated home bar in Kansas City with an undermount sink, recessed-panel cabinets, light wood cabinets, granite benchtops, black splashback, ceramic splashback, light hardwood floors, brown floor and black benchtop.
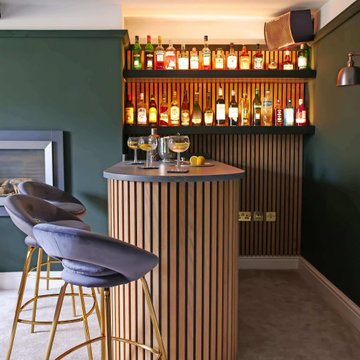
This was a fun lockdown project! We created the clients a sophisticated entertainment room where they could relax once the kids were in bed. Fit with a fully functioning bar area, we also constructed a personalised DJ booth for the clients’ music decks and plenty records and installed disco lighting to run in sync with the music.
And, so sound couldn’t travel through the rest of the house, we fitted acoustic lined curtains and used acoustic oak cladding as a focal feature on the walls… There’s something so satisfying about creating a beautiful design that is secretly functional too!
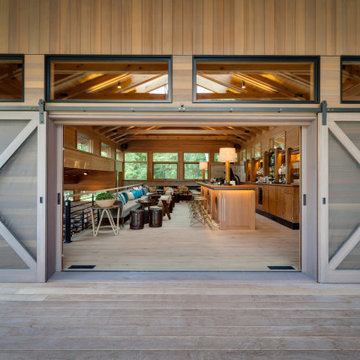
The owners requested a Private Resort that catered to their love for entertaining friends and family, a place where 2 people would feel just as comfortable as 42. Located on the western edge of a Wisconsin lake, the site provides a range of natural ecosystems from forest to prairie to water, allowing the building to have a more complex relationship with the lake - not merely creating large unencumbered views in that direction. The gently sloping site to the lake is atypical in many ways to most lakeside lots - as its main trajectory is not directly to the lake views - allowing for focus to be pushed in other directions such as a courtyard and into a nearby forest.
The biggest challenge was accommodating the large scale gathering spaces, while not overwhelming the natural setting with a single massive structure. Our solution was found in breaking down the scale of the project into digestible pieces and organizing them in a Camp-like collection of elements:
- Main Lodge: Providing the proper entry to the Camp and a Mess Hall
- Bunk House: A communal sleeping area and social space.
- Party Barn: An entertainment facility that opens directly on to a swimming pool & outdoor room.
- Guest Cottages: A series of smaller guest quarters.
- Private Quarters: The owners private space that directly links to the Main Lodge.
These elements are joined by a series green roof connectors, that merge with the landscape and allow the out buildings to retain their own identity. This Camp feel was further magnified through the materiality - specifically the use of Doug Fir, creating a modern Northwoods setting that is warm and inviting. The use of local limestone and poured concrete walls ground the buildings to the sloping site and serve as a cradle for the wood volumes that rest gently on them. The connections between these materials provided an opportunity to add a delicate reading to the spaces and re-enforce the camp aesthetic.
The oscillation between large communal spaces and private, intimate zones is explored on the interior and in the outdoor rooms. From the large courtyard to the private balcony - accommodating a variety of opportunities to engage the landscape was at the heart of the concept.
Overview
Chenequa, WI
Size
Total Finished Area: 9,543 sf
Completion Date
May 2013
Services
Architecture, Landscape Architecture, Interior Design
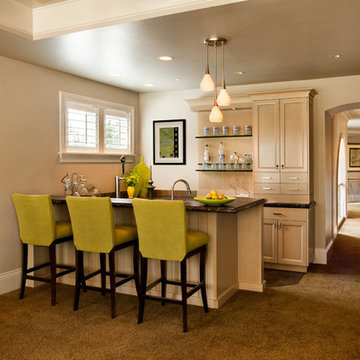
Winner of "Best Interior Design Professional's Choice" and "Best Craftsmanship Professional's Choice". Custom design and interior design by The WhiteHouse Collection. Furnishings by Paul Schatz Furniture. Photography by Blackstone Edge Studios.
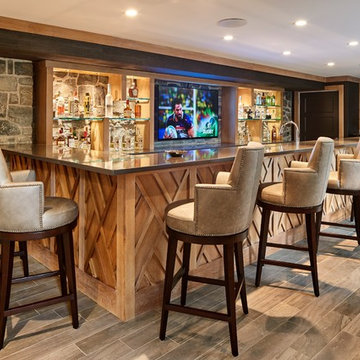
Robert Benson
Beach style l-shaped seated home bar in Bridgeport with an undermount sink, beaded inset cabinets, light wood cabinets, quartz benchtops, grey splashback, slate splashback, ceramic floors and brown floor.
Beach style l-shaped seated home bar in Bridgeport with an undermount sink, beaded inset cabinets, light wood cabinets, quartz benchtops, grey splashback, slate splashback, ceramic floors and brown floor.
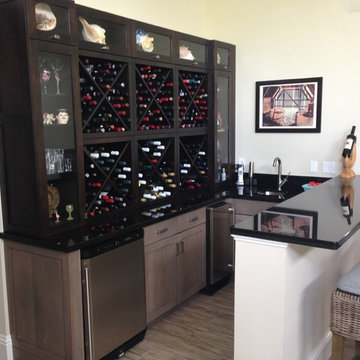
Design ideas for a small transitional u-shaped seated home bar in Miami with an undermount sink, shaker cabinets, light wood cabinets, granite benchtops and light hardwood floors.
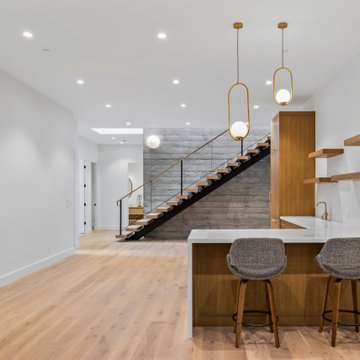
Inspiration for a mid-sized midcentury l-shaped seated home bar in San Francisco with an undermount sink, flat-panel cabinets, light wood cabinets, solid surface benchtops, white splashback, porcelain splashback, light hardwood floors, brown floor and white benchtop.
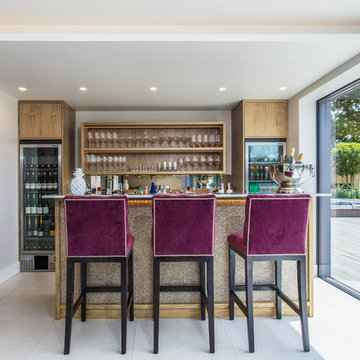
This is an example of a transitional seated home bar in Sussex with open cabinets, light wood cabinets and beige floor.
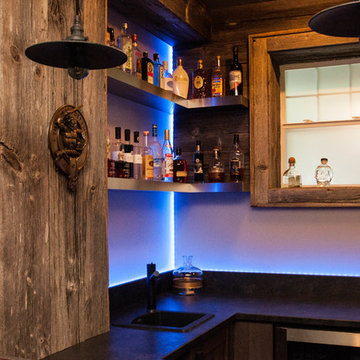
Our clients sat down with Monique Teniere from Halifax Cabinetry to discuss their vision of a western style bar they wanted for their basement entertainment area. After conversations with the clients and taking inventory of the barn board they had purchased, Monique created design drawings that would then be brought to life by the skilled craftsmen of Halifax Cabinetry.
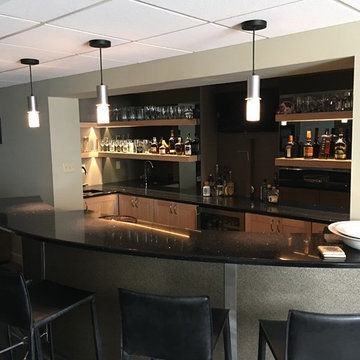
Here is a modern style bar fully equipped with a sink, mini fridge and an ice maker. This space includes solid Maple cabinets with granite tops and solid maple free floating shelves. The custom shelves have LED lighting built in to the front edge to provide accent lighting behind the bar. The main bar has a curved wall with a curved top. The bar also features stainless steel uprights and base trim along with a custom curved footrail.
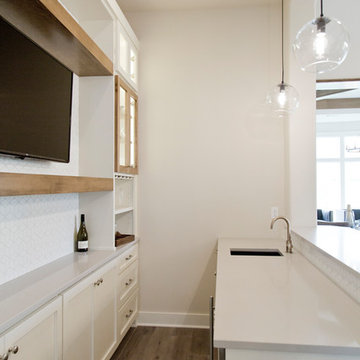
Design ideas for a large modern galley seated home bar in Kansas City with an undermount sink, glass-front cabinets, light wood cabinets, white splashback, ceramic splashback, medium hardwood floors, brown floor and white benchtop.
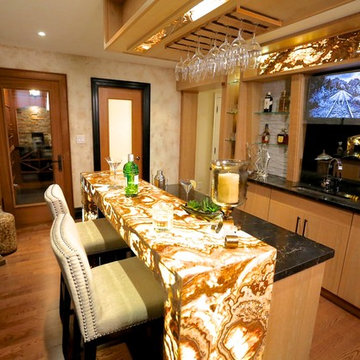
This is an example of a mid-sized contemporary galley seated home bar in Toronto with an undermount sink, flat-panel cabinets, light wood cabinets, marble benchtops, black splashback, stone slab splashback and light hardwood floors.
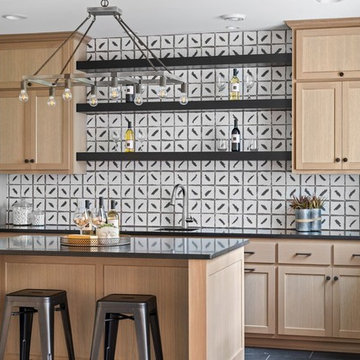
Home bar with fun tile & floating shelves
Mid-sized transitional l-shaped seated home bar in Minneapolis with an undermount sink, light wood cabinets, granite benchtops, white splashback, porcelain splashback, porcelain floors, black floor, black benchtop and shaker cabinets.
Mid-sized transitional l-shaped seated home bar in Minneapolis with an undermount sink, light wood cabinets, granite benchtops, white splashback, porcelain splashback, porcelain floors, black floor, black benchtop and shaker cabinets.
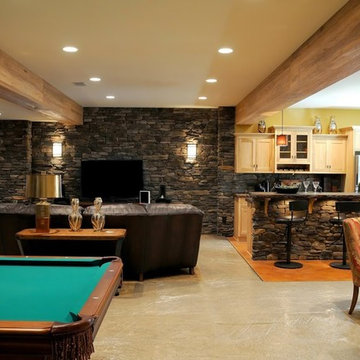
Single-wall seated home bar in Austin with recessed-panel cabinets, light wood cabinets and concrete floors.
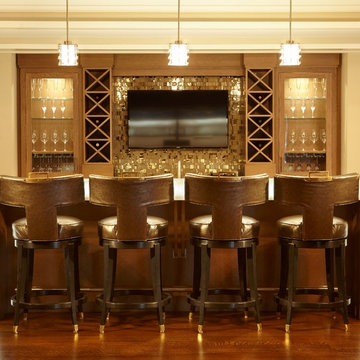
Transitional home bar.
Inspiration for a mid-sized transitional single-wall seated home bar in Toronto with glass-front cabinets, light wood cabinets, medium hardwood floors and mirror splashback.
Inspiration for a mid-sized transitional single-wall seated home bar in Toronto with glass-front cabinets, light wood cabinets, medium hardwood floors and mirror splashback.
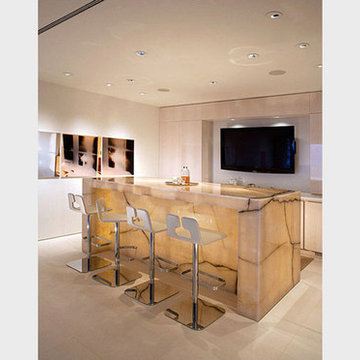
Mid-sized contemporary galley seated home bar in Los Angeles with flat-panel cabinets, light wood cabinets, onyx benchtops, beige splashback, stone slab splashback, ceramic floors and beige floor.
Seated Home Bar Design Ideas with Light Wood Cabinets
6