Seated Home Bar Design Ideas with Matchstick Tile Splashback
Refine by:
Budget
Sort by:Popular Today
21 - 40 of 122 photos
Item 1 of 3
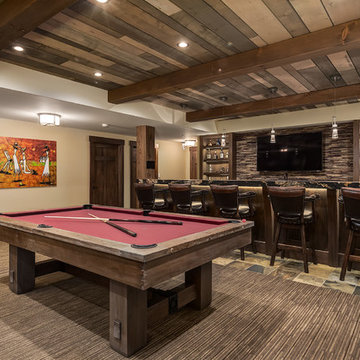
Photographer: Calgary Photos
Builder: www.timberstoneproperties.ca
Large arts and crafts galley seated home bar in Calgary with an undermount sink, shaker cabinets, dark wood cabinets, granite benchtops, brown splashback, matchstick tile splashback and slate floors.
Large arts and crafts galley seated home bar in Calgary with an undermount sink, shaker cabinets, dark wood cabinets, granite benchtops, brown splashback, matchstick tile splashback and slate floors.
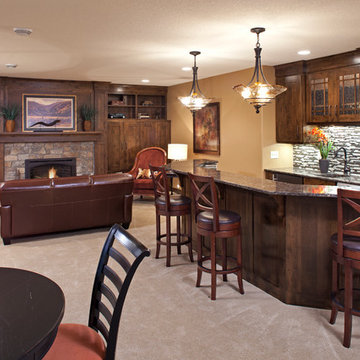
Landmark Photography
Design ideas for a mid-sized traditional u-shaped seated home bar in Minneapolis with an undermount sink, shaker cabinets, medium wood cabinets, granite benchtops, multi-coloured splashback, matchstick tile splashback, carpet and beige floor.
Design ideas for a mid-sized traditional u-shaped seated home bar in Minneapolis with an undermount sink, shaker cabinets, medium wood cabinets, granite benchtops, multi-coloured splashback, matchstick tile splashback, carpet and beige floor.
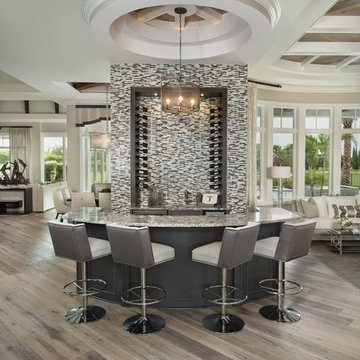
Design ideas for a large transitional galley seated home bar in Miami with grey cabinets, granite benchtops, multi-coloured splashback, matchstick tile splashback and light hardwood floors.
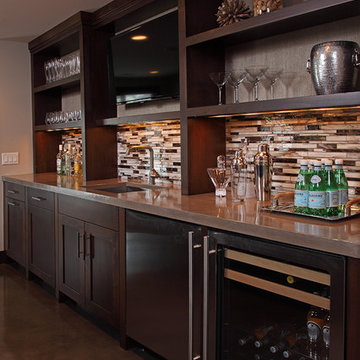
Mid-sized transitional galley seated home bar in Minneapolis with an undermount sink, open cabinets, dark wood cabinets, wood benchtops, multi-coloured splashback, matchstick tile splashback, concrete floors and grey floor.
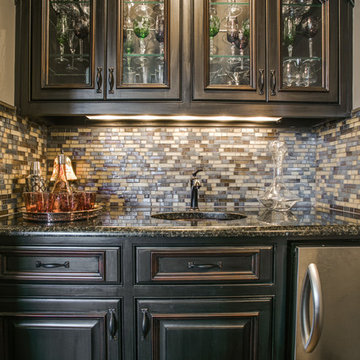
Photo of a mid-sized traditional single-wall seated home bar in Dallas with an undermount sink, raised-panel cabinets, dark wood cabinets, granite benchtops, multi-coloured splashback, matchstick tile splashback, dark hardwood floors and brown floor.
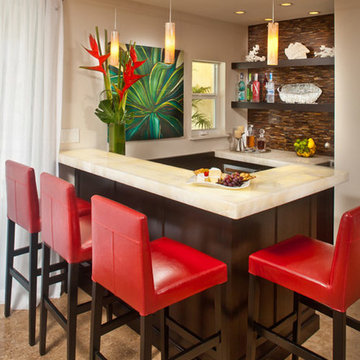
This Bar area, close to the dining room table has a mix of many organic elements making the interior seem as though the landscape is feeding inside, giving it a nice life-like quality.
Photo by: Matt Horton
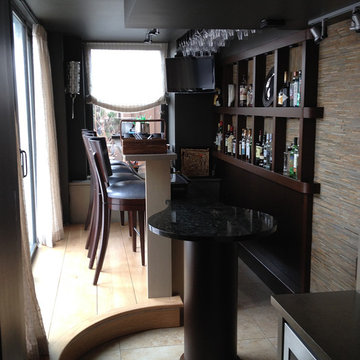
http://www.levimillerphotography.com/
This is an example of a mid-sized contemporary galley seated home bar in New York with granite benchtops, multi-coloured splashback, matchstick tile splashback and travertine floors.
This is an example of a mid-sized contemporary galley seated home bar in New York with granite benchtops, multi-coloured splashback, matchstick tile splashback and travertine floors.
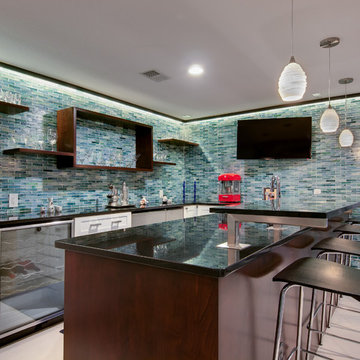
Wall cabinets were removed to open up the space and make way for open shelving. New countertops, door & drawer fronts, and wood finish on the peninsula complete the revamped bar / kitchen.
Copyright -©Teri Fotheringham Photography 2013
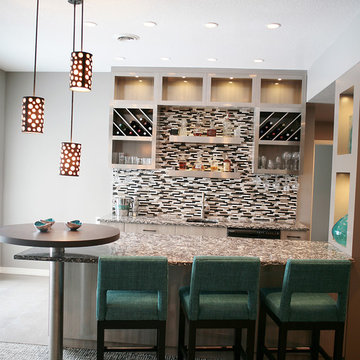
This is an example of a mid-sized contemporary single-wall seated home bar in Orange County with an undermount sink, flat-panel cabinets, grey cabinets, granite benchtops, grey splashback, matchstick tile splashback and ceramic floors.
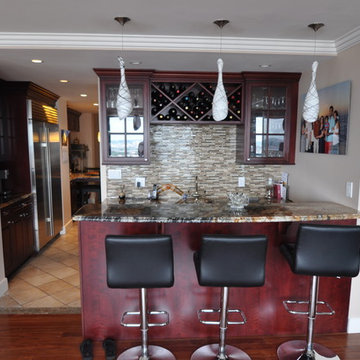
Inspiration for a mid-sized traditional seated home bar in Boston with an undermount sink, glass-front cabinets, dark wood cabinets, granite benchtops, beige splashback, matchstick tile splashback and dark hardwood floors.
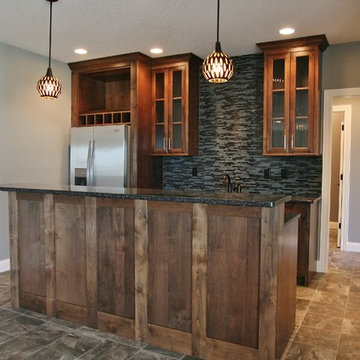
Design ideas for a mid-sized transitional galley seated home bar in Chicago with glass-front cabinets, dark wood cabinets, granite benchtops, black splashback, matchstick tile splashback and ceramic floors.
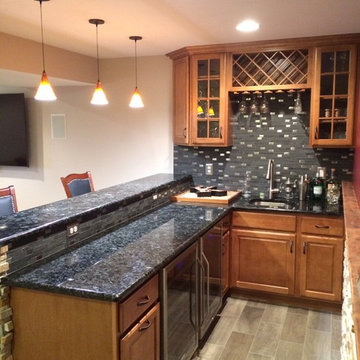
Precision Home Solutions specializes in remodeled bath and kitchens, finished basements/bars. We keep your budget and ideas in mind when designing your dream space. We work closely with you during the entire process making it fun to remodel. We are a small company with 25 years in the construction business with professional and personalized service. We look forward to earning your business and exceeding your expectations.
The start of your remodel journey begins with a visit to your home. We determine what your needs, budget and dreams are. We then design your space with all your needs considered staying with-in budget.
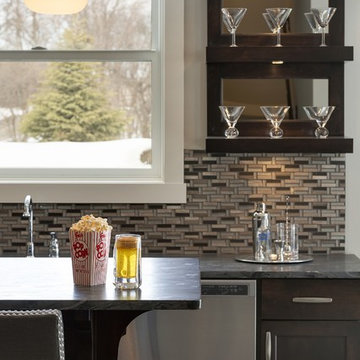
Spacecrafting
Photo of a mid-sized transitional single-wall seated home bar in Minneapolis with an undermount sink, shaker cabinets, dark wood cabinets, soapstone benchtops, multi-coloured splashback, matchstick tile splashback and dark hardwood floors.
Photo of a mid-sized transitional single-wall seated home bar in Minneapolis with an undermount sink, shaker cabinets, dark wood cabinets, soapstone benchtops, multi-coloured splashback, matchstick tile splashback and dark hardwood floors.
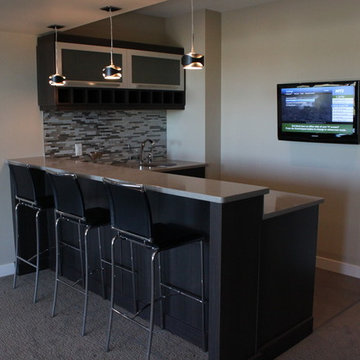
Photo of a mid-sized contemporary l-shaped seated home bar in Other with an undermount sink, flat-panel cabinets, dark wood cabinets, quartz benchtops, multi-coloured splashback, matchstick tile splashback, carpet and brown floor.
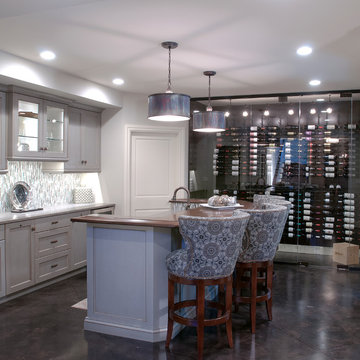
The perfect design for a growing family, the innovative Ennerdale combines the best of a many classic architectural styles for an appealing and updated transitional design. The exterior features a European influence, with rounded and abundant windows, a stone and stucco façade and interesting roof lines. Inside, a spacious floor plan accommodates modern family living, with a main level that boasts almost 3,000 square feet of space, including a large hearth/living room, a dining room and kitchen with convenient walk-in pantry. Also featured is an instrument/music room, a work room, a spacious master bedroom suite with bath and an adjacent cozy nursery for the smallest members of the family.
The additional bedrooms are located on the almost 1,200-square-foot upper level each feature a bath and are adjacent to a large multi-purpose loft that could be used for additional sleeping or a craft room or fun-filled playroom. Even more space – 1,800 square feet, to be exact – waits on the lower level, where an inviting family room with an optional tray ceiling is the perfect place for game or movie night. Other features include an exercise room to help you stay in shape, a wine cellar, storage area and convenient guest bedroom and bath.
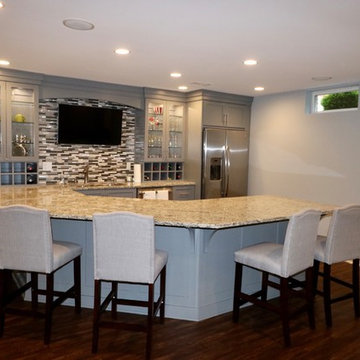
Inspiration for an expansive contemporary u-shaped seated home bar in Louisville with medium hardwood floors, brown floor, an undermount sink, glass-front cabinets, grey cabinets, granite benchtops, multi-coloured splashback, matchstick tile splashback and beige benchtop.
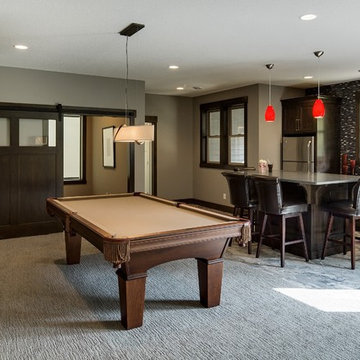
Spacecrafting Photography
This is an example of a mid-sized transitional single-wall seated home bar in Minneapolis with an undermount sink, shaker cabinets, dark wood cabinets, zinc benchtops, brown splashback, matchstick tile splashback, slate floors and grey floor.
This is an example of a mid-sized transitional single-wall seated home bar in Minneapolis with an undermount sink, shaker cabinets, dark wood cabinets, zinc benchtops, brown splashback, matchstick tile splashback, slate floors and grey floor.
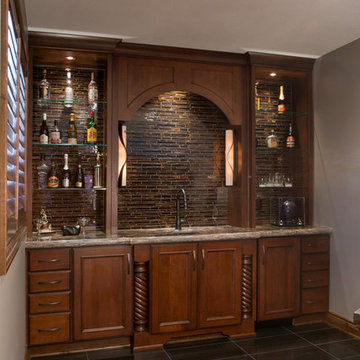
Inspiration for a mid-sized contemporary single-wall seated home bar in Denver with an undermount sink, shaker cabinets, dark wood cabinets, granite benchtops, beige splashback, matchstick tile splashback and light hardwood floors.
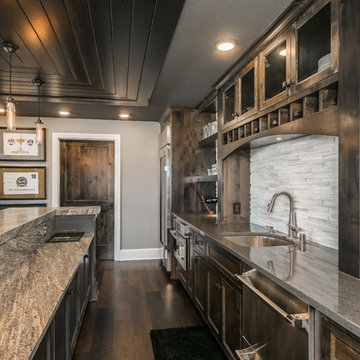
Large modern single-wall seated home bar in Minneapolis with an undermount sink, shaker cabinets, distressed cabinets, granite benchtops, white splashback, matchstick tile splashback, dark hardwood floors, brown floor and white benchtop.
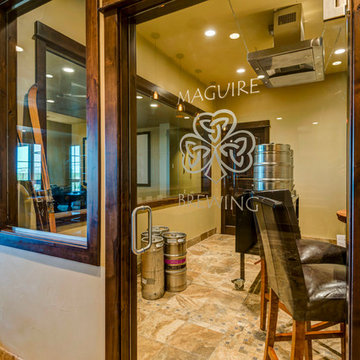
This is an example of a mid-sized arts and crafts galley seated home bar in Denver with an undermount sink, raised-panel cabinets, dark wood cabinets, brown splashback, matchstick tile splashback, ceramic floors and brown floor.
Seated Home Bar Design Ideas with Matchstick Tile Splashback
2