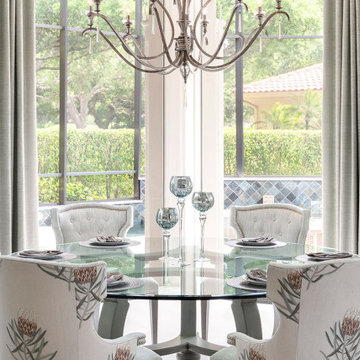Breakfast Nook Separate Dining Room Design Ideas
Refine by:
Budget
Sort by:Popular Today
201 - 220 of 52,279 photos
Item 1 of 3
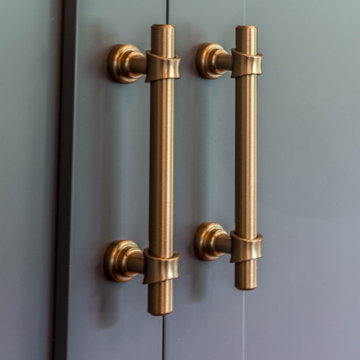
Entertaining is a large part of these client's life. Their existing dining room, while nice, couldn't host a large party. The original dining room was extended 16' to create a large entertaining space, complete with a built in bar area. Floor to ceiling windows and plenty of lighting throughout keeps the space nice and bright. The bar includes a custom stained wine rack, pull out trays for liquor, sink, wine fridge, and plenty of storage space for extras. The homeowner even built his own table on site to make sure it would fit the space as best as it could.
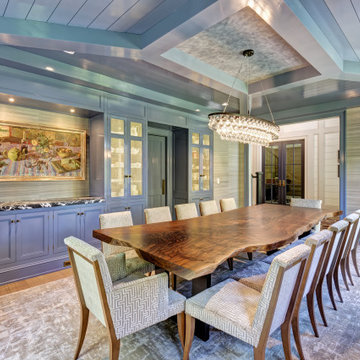
Photo of a transitional separate dining room in New York with brown walls, medium hardwood floors, no fireplace, brown floor, exposed beam, timber, vaulted and wallpaper.
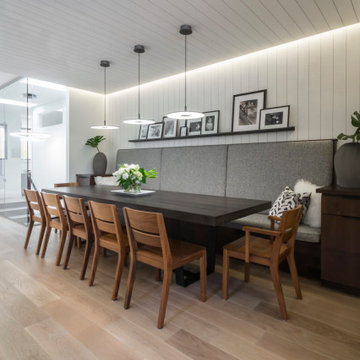
Design ideas for a large contemporary dining room in Minneapolis with white walls, light hardwood floors, beige floor, timber and planked wall panelling.
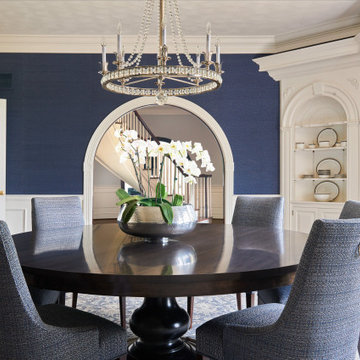
Youthful tradition for a bustling young family. Refined and elegant, deliberate and thoughtful — with outdoor living fun.
Photo of a traditional separate dining room in Other with blue walls, medium hardwood floors, brown floor, decorative wall panelling and wallpaper.
Photo of a traditional separate dining room in Other with blue walls, medium hardwood floors, brown floor, decorative wall panelling and wallpaper.
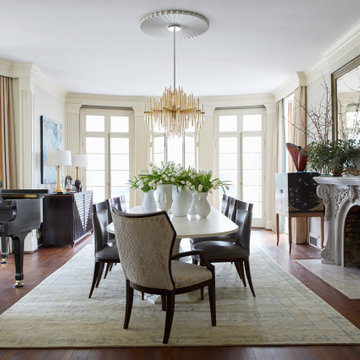
Photo of a traditional separate dining room in Nashville with white walls, medium hardwood floors, a standard fireplace, a stone fireplace surround and brown floor.
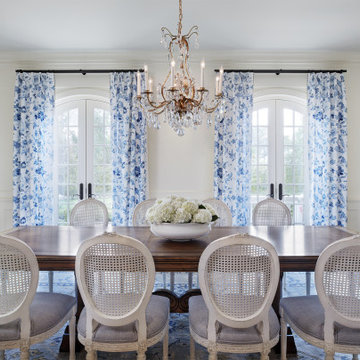
Martha O'Hara Interiors, Interior Design & Photo Styling | John Kraemer & Sons, Builder | Charlie & Co. Design, Architectural Designer | Corey Gaffer, Photography
Please Note: All “related,” “similar,” and “sponsored” products tagged or listed by Houzz are not actual products pictured. They have not been approved by Martha O’Hara Interiors nor any of the professionals credited. For information about our work, please contact design@oharainteriors.com.
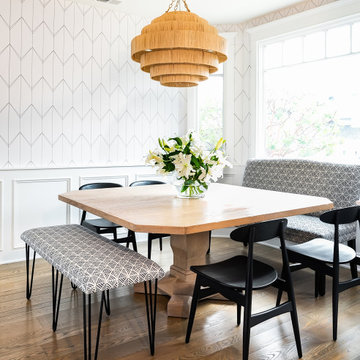
When one thing leads to another...and another...and another...
This fun family of 5 humans and one pup enlisted us to do a simple living room/dining room upgrade. Those led to updating the kitchen with some simple upgrades. (Thanks to Superior Tile and Stone) And that led to a total primary suite gut and renovation (Thanks to Verity Kitchens and Baths). When we were done, they sold their now perfect home and upgraded to the Beach Modern one a few galleries back. They might win the award for best Before/After pics in both projects! We love working with them and are happy to call them our friends.
Design by Eden LA Interiors
Photo by Kim Pritchard Photography
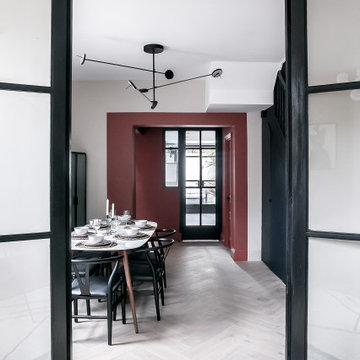
Mid-sized contemporary separate dining room in London with multi-coloured walls, medium hardwood floors, a standard fireplace and a stone fireplace surround.
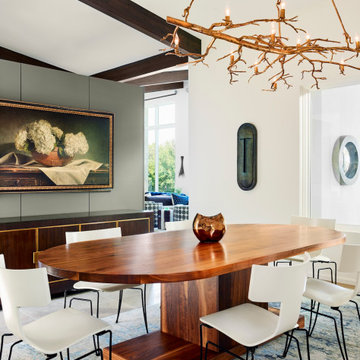
Large contemporary separate dining room in Austin with white walls, no fireplace and brown floor.
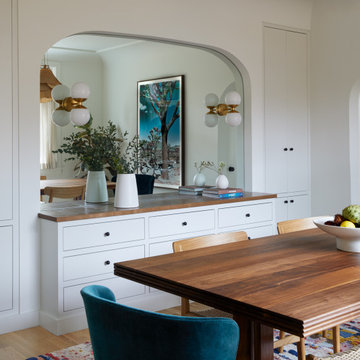
Photo of a traditional separate dining room in Portland with white walls.
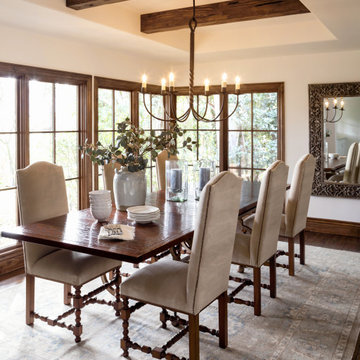
Design ideas for a large mediterranean separate dining room in Los Angeles with white walls, medium hardwood floors, brown floor and exposed beam.
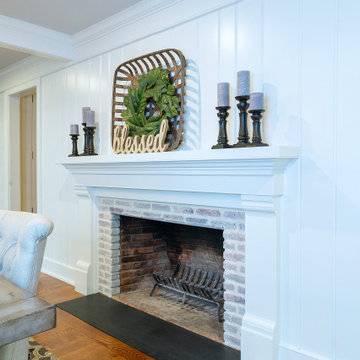
We call this dining room modern-farmhouse-chic! As the focal point of the room, the fireplace was the perfect space for an accent wall. We white-washed the fireplace’s brick and added a white surround and mantle and finished the wall with white shiplap. We also added the same shiplap as wainscoting to the other walls. A special feature of this room is the coffered ceiling. We recessed the chandelier directly into the beam for a clean, seamless look.
This farmhouse style home in West Chester is the epitome of warmth and welcoming. We transformed this house’s original dark interior into a light, bright sanctuary. From installing brand new red oak flooring throughout the first floor to adding horizontal shiplap to the ceiling in the family room, we really enjoyed working with the homeowners on every aspect of each room. A special feature is the coffered ceiling in the dining room. We recessed the chandelier directly into the beams, for a clean, seamless look. We maximized the space in the white and chrome galley kitchen by installing a lot of custom storage. The pops of blue throughout the first floor give these room a modern touch.
Rudloff Custom Builders has won Best of Houzz for Customer Service in 2014, 2015 2016, 2017 and 2019. We also were voted Best of Design in 2016, 2017, 2018, 2019 which only 2% of professionals receive. Rudloff Custom Builders has been featured on Houzz in their Kitchen of the Week, What to Know About Using Reclaimed Wood in the Kitchen as well as included in their Bathroom WorkBook article. We are a full service, certified remodeling company that covers all of the Philadelphia suburban area. This business, like most others, developed from a friendship of young entrepreneurs who wanted to make a difference in their clients’ lives, one household at a time. This relationship between partners is much more than a friendship. Edward and Stephen Rudloff are brothers who have renovated and built custom homes together paying close attention to detail. They are carpenters by trade and understand concept and execution. Rudloff Custom Builders will provide services for you with the highest level of professionalism, quality, detail, punctuality and craftsmanship, every step of the way along our journey together.
Specializing in residential construction allows us to connect with our clients early in the design phase to ensure that every detail is captured as you imagined. One stop shopping is essentially what you will receive with Rudloff Custom Builders from design of your project to the construction of your dreams, executed by on-site project managers and skilled craftsmen. Our concept: envision our client’s ideas and make them a reality. Our mission: CREATING LIFETIME RELATIONSHIPS BUILT ON TRUST AND INTEGRITY.
Photo Credit: Linda McManus Images
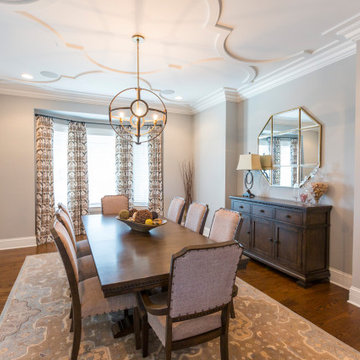
Formal dining room with ceiling trim
Large traditional separate dining room in Cincinnati with grey walls and dark hardwood floors.
Large traditional separate dining room in Cincinnati with grey walls and dark hardwood floors.
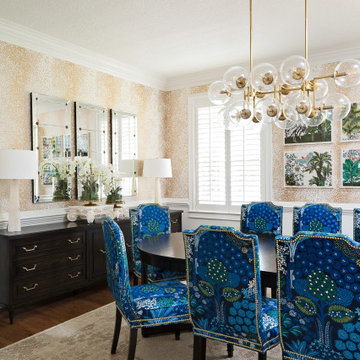
dining room
Inspiration for a large transitional separate dining room in Orlando with multi-coloured walls, light hardwood floors, no fireplace and brown floor.
Inspiration for a large transitional separate dining room in Orlando with multi-coloured walls, light hardwood floors, no fireplace and brown floor.
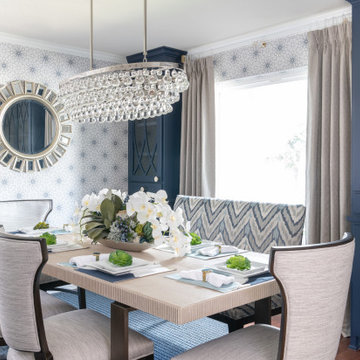
Inspiration for a mid-sized transitional separate dining room in Dallas with grey walls, medium hardwood floors and brown floor.
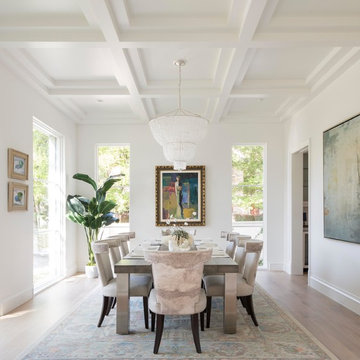
Inspiration for a mediterranean separate dining room in Dallas with white walls, light hardwood floors and no fireplace.
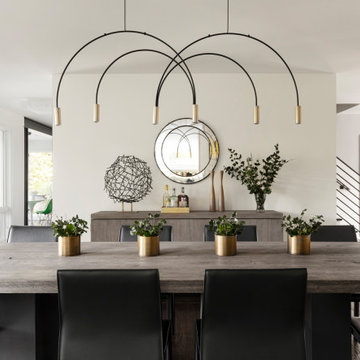
This is an example of a large contemporary separate dining room in New York with white walls, dark hardwood floors, no fireplace and brown floor.
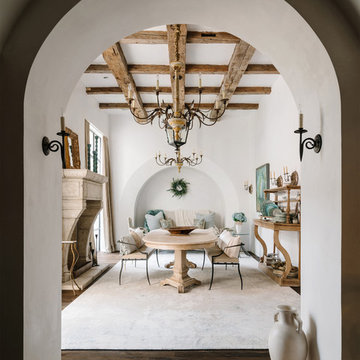
This is an example of a mediterranean separate dining room in Austin with white walls, dark hardwood floors and a standard fireplace.
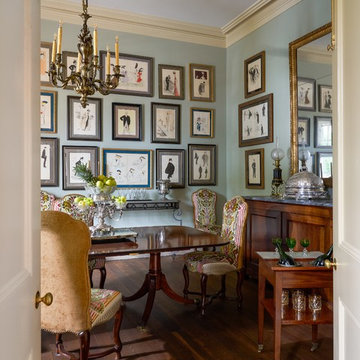
What happens when something tells you it’s time for a change? The perfectly nice, big, traditional house on a leafy street uptown seems not what you want anymore. Suddenly, in a coup de foudre, you fall in love with a seductive cottage in the French Quarter. You want color and daring and lots of interior fun! Decorations Lucullus promises to creatively indulge your every whimsy. It’s not bohemian, it’s not rebellion its just you expressing yourself.
Breakfast Nook Separate Dining Room Design Ideas
11
