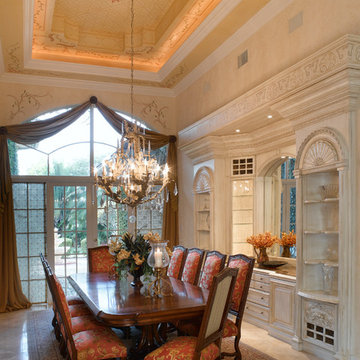Separate Dining Room Design Ideas
Refine by:
Budget
Sort by:Popular Today
41 - 60 of 250 photos
Item 1 of 3
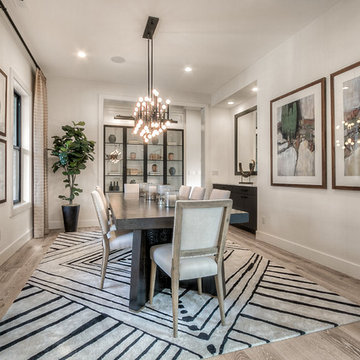
Inspiration for a transitional separate dining room in Seattle with light hardwood floors, no fireplace and white walls.
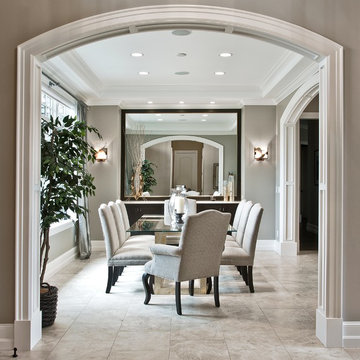
This is an example of a mid-sized transitional separate dining room in Seattle with grey walls, limestone floors, no fireplace and grey floor.
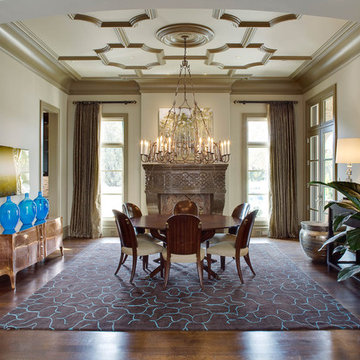
Large contemporary separate dining room in Dallas with beige walls and dark hardwood floors.
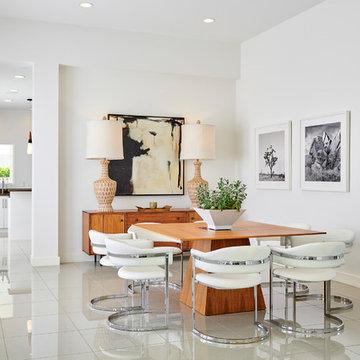
Residence 4 at Skye Palm Springs
This is an example of a midcentury separate dining room in Orange County with white walls, no fireplace and beige floor.
This is an example of a midcentury separate dining room in Orange County with white walls, no fireplace and beige floor.
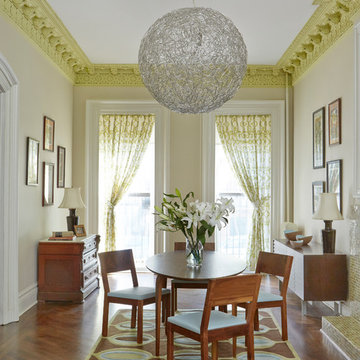
Mentis Photography Inc
Design ideas for a transitional separate dining room in New York with beige walls and medium hardwood floors.
Design ideas for a transitional separate dining room in New York with beige walls and medium hardwood floors.
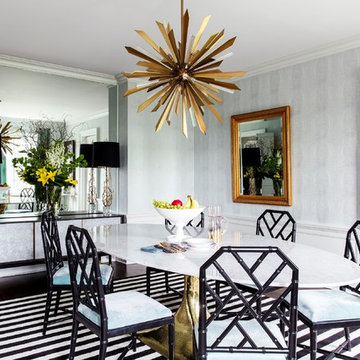
Large contemporary separate dining room in New York with grey walls, dark hardwood floors, no fireplace and brown floor.
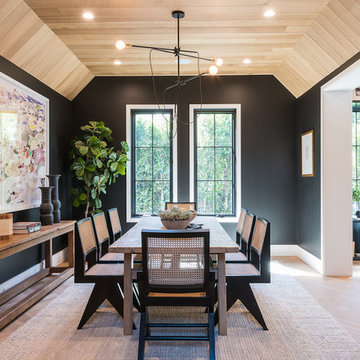
Design ideas for a transitional separate dining room in Los Angeles with black walls, light hardwood floors and no fireplace.
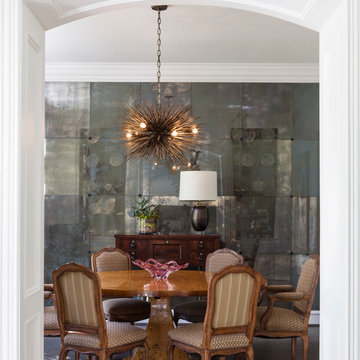
Nathan Schroder Photography
Transitional separate dining room in Dallas with dark hardwood floors.
Transitional separate dining room in Dallas with dark hardwood floors.
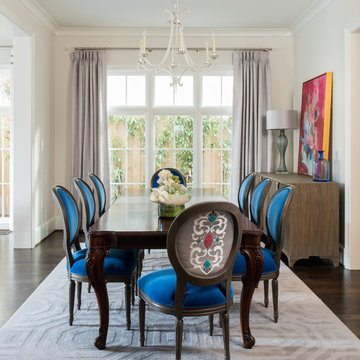
Continuing through the home, a cobalt blue pop in the dining room brings the color scheme to fruition. We love the accent fabric on the chair backs that brings a touch of modern mixed with traditional into the space.
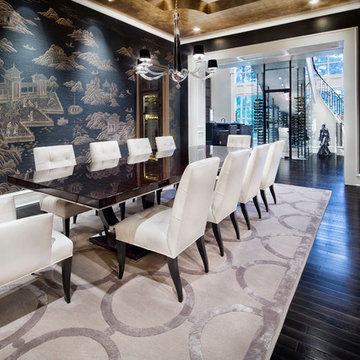
This is an example of a traditional separate dining room in Houston with dark hardwood floors, multi-coloured walls and no fireplace.
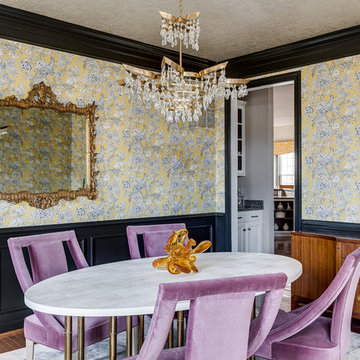
Christy Kosnic
Inspiration for a mid-sized eclectic separate dining room in DC Metro with dark hardwood floors, multi-coloured walls and no fireplace.
Inspiration for a mid-sized eclectic separate dining room in DC Metro with dark hardwood floors, multi-coloured walls and no fireplace.
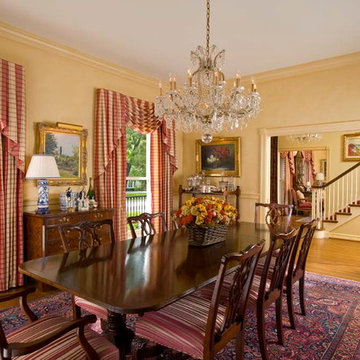
Design ideas for a traditional separate dining room in Dallas with yellow walls and medium hardwood floors.
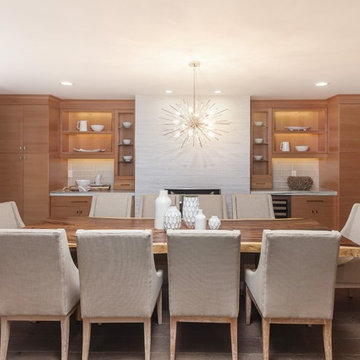
Inspiration for a mid-sized contemporary separate dining room in San Francisco with grey walls, light hardwood floors, a standard fireplace, a concrete fireplace surround and brown floor.
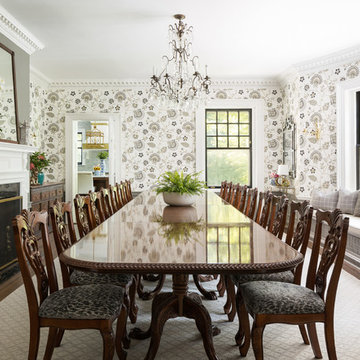
Photographer: Mike Van Tassell
Interior Designer: Sonja Gamgort Design
Contractor: KDH Home Design LLC
Photo of a traditional separate dining room in New York with multi-coloured walls, dark hardwood floors, a standard fireplace and a stone fireplace surround.
Photo of a traditional separate dining room in New York with multi-coloured walls, dark hardwood floors, a standard fireplace and a stone fireplace surround.
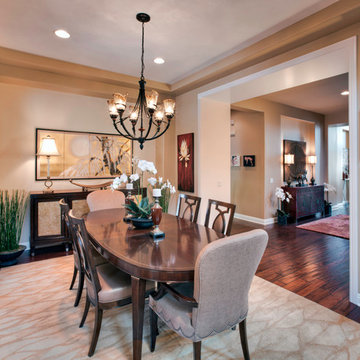
The formal dining room is elegant and serene. The leather side chairs are perfect for the family's two young children.
Ted Dayton Photography
Inspiration for a large asian separate dining room in Los Angeles with beige walls, medium hardwood floors and no fireplace.
Inspiration for a large asian separate dining room in Los Angeles with beige walls, medium hardwood floors and no fireplace.
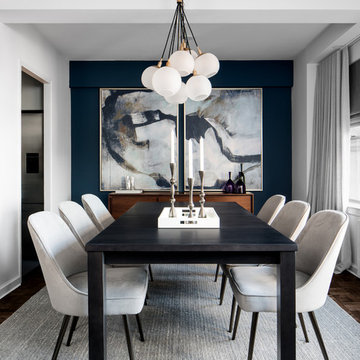
New Yorkers are always on the prowl for innovative ways to make the most of the space they have. An upper east side couple, challenged with a slightly narrow L shaped apartment sought out Decor Aid’s help to make the most of their Manhattan condo. Paired with one of our senior designer, Kimberly P., we learned that the clients wanted a space that looked beautiful, comfortable and also packed with functionality for everyday living.
“Immediately upon seeing the space, I knew that we needed to create a narrative that allowed the design to control how you moved through the space,” reports Kimberly, senior interior designer.
After surveying each room and learning a bit more about their personal style, we started with the living room remodel. It was clear that the couple wanted to infuse mid-century modern into the design plan. Sourcing the Room & Board Jasper Sofa with its narrow arms and tapered legs, it offered the mid-century look, with the modern comfort the clients are used to. Velvet accent pillows from West Elm and Crate & Barrel add pops of colors but also a subtle touch of luxury, while framed pictures from the couple’s honeymoon personalize the space.
Moving to the dining room next, Kimberly decided to add a blue accent wall to emphasize the Horchow two piece Percussion framed art that was to be the focal point of the dining area. The Seno sideboard from Article perfectly accentuated the mid-century style the clients loved while providing much-needed storage space. The palette used throughout both rooms were very New York style, grays, blues, beiges, and whites, to add depth, Kimberly sourced decorative pieces in a mixture of different metals.
“The artwork above their bureau in the bedroom is photographs that her father took,”
Moving into the bedroom renovation, our designer made sure to continue to stick to the client’s style preference while once again creating a personalized, warm and comforting space by including the photographs taken by the client’s father. The Avery bed added texture and complimented the other colors in the room, while a hidden drawer at the foot pulls out for attached storage, which thrilled the clients. A deco-inspired Faceted mirror from West Elm was a perfect addition to the bedroom due to the illusion of space it provides. The result was a bedroom that was full of mid-century design, personality, and area so they can freely move around.
The project resulted in the form of a layered mid-century modern design with touches of luxury but a space that can not only be lived in but serves as an extension of the people who live there. Our designer was able to take a very narrowly shaped Manhattan apartment and revamp it into a spacious home that is great for sophisticated entertaining or comfortably lazy nights in.
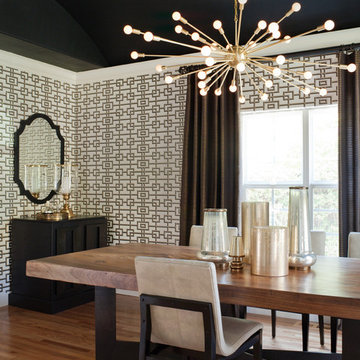
Photo Credit: David Duncan Livingston
This is an example of a mid-sized transitional separate dining room in San Francisco with multi-coloured walls, medium hardwood floors and brown floor.
This is an example of a mid-sized transitional separate dining room in San Francisco with multi-coloured walls, medium hardwood floors and brown floor.
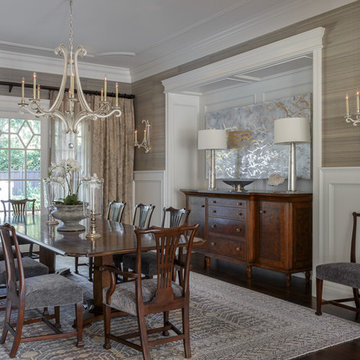
Large traditional separate dining room in San Francisco with dark hardwood floors, no fireplace, brown floor and beige walls.

Brett Mountain
This is an example of a mid-sized industrial separate dining room in Detroit with dark hardwood floors and beige walls.
This is an example of a mid-sized industrial separate dining room in Detroit with dark hardwood floors and beige walls.
Separate Dining Room Design Ideas
3
