Separate Dining Room Design Ideas with Exposed Beam
Refine by:
Budget
Sort by:Popular Today
121 - 140 of 269 photos
Item 1 of 3
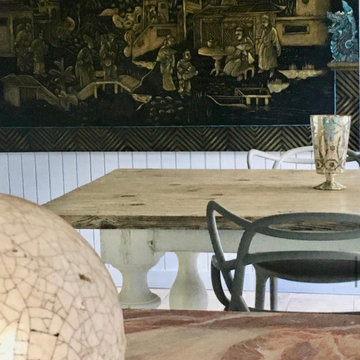
Creation d’une fresque pour habillez un mur de salle à manger dans une ancienne ferme.
Les murs et les poutres ont ete peints dans un
gris clair sauf un pan de mur en bleu canard.
Le theme est les chinoiseries, reproduction d’une boite à thé datant de la compagnie des Indes. Peinture sur fond noir, personnages or, dragons bleu canard.
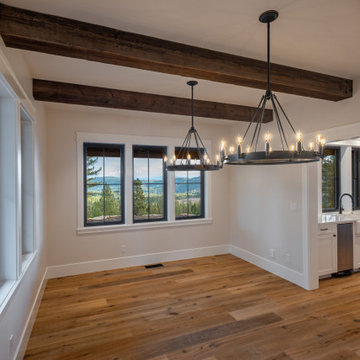
A stunning mountain farmhouse with sprawling views.
Photo of a country separate dining room in Seattle with medium hardwood floors and exposed beam.
Photo of a country separate dining room in Seattle with medium hardwood floors and exposed beam.

The proposal extends an existing three bedroom flat at basement and ground floor level at the bottom of this Hampstead townhouse.
Working closely with the conservation area constraints the design uses simple proposals to reflect the existing building behind, creating new kitchen and dining rooms, new basement bedrooms and ensuite bathrooms.
The new dining space uses a slim framed pocket sliding door system so the doors disappear when opened to create a Juliet balcony overlooking the garden.
A new master suite with walk-in wardrobe and ensuite is created in the basement level as well as an additional guest bedroom with ensuite.
Our role is for holistic design services including interior design and specifications with design management and contract administration during construction.
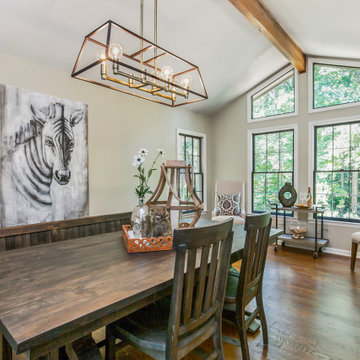
Photo of a large separate dining room in Atlanta with beige walls, dark hardwood floors, brown floor and exposed beam.
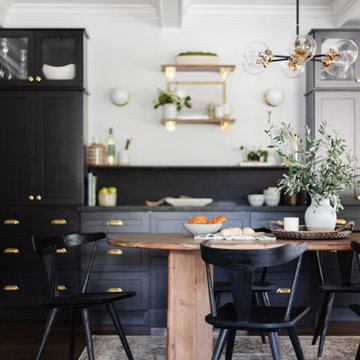
An elevated dining room with custom cabinetry, dark quartz counters, unlacquered brass hardware and a mix of light and dark wood.
This is an example of a mid-sized transitional separate dining room in Orlando with grey walls, medium hardwood floors, brown floor and exposed beam.
This is an example of a mid-sized transitional separate dining room in Orlando with grey walls, medium hardwood floors, brown floor and exposed beam.
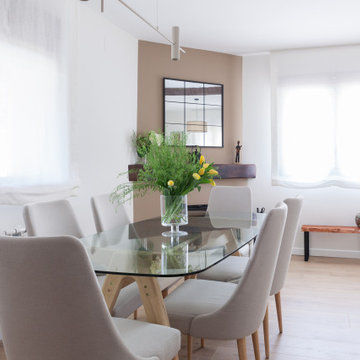
Salón con chimenea amueblado y renovado
Design ideas for a mid-sized contemporary separate dining room in Other with white walls, medium hardwood floors, a corner fireplace, a plaster fireplace surround, brown floor and exposed beam.
Design ideas for a mid-sized contemporary separate dining room in Other with white walls, medium hardwood floors, a corner fireplace, a plaster fireplace surround, brown floor and exposed beam.
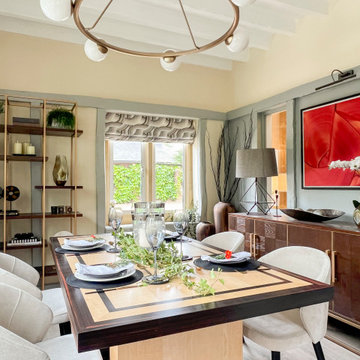
Nested in the beautiful Cotswolds, this converted barn was in need of a redesign and modernisation to maintain its country style yet bring a contemporary twist. The home owner wanted a formal dining room inspired by an art deco scheme, centred around the table she fell in love with and her contemporary artwork.
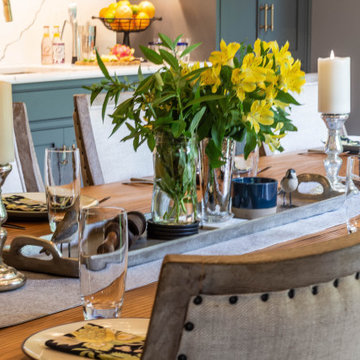
Entertaining is a large part of these client's life. Their existing dining room, while nice, couldn't host a large party. The original dining room was extended 16' to create a large entertaining space, complete with a built in bar area. Floor to ceiling windows and plenty of lighting throughout keeps the space nice and bright. The bar includes a custom stained wine rack, pull out trays for liquor, sink, wine fridge, and plenty of storage space for extras. The homeowner even built his own table on site to make sure it would fit the space as best as it could.
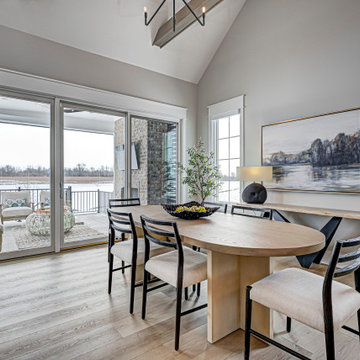
This Westfield modern farmhouse blends rustic warmth with contemporary flair. Our design features reclaimed wood accents, clean lines, and neutral palettes, offering a perfect balance of tradition and sophistication.
This dining space showcases a wooden oval-shaped table surrounded by comfortable chairs. A captivating artwork adorns the wall, serving as the focal point of this sophisticated space.
Project completed by Wendy Langston's Everything Home interior design firm, which serves Carmel, Zionsville, Fishers, Westfield, Noblesville, and Indianapolis.
For more about Everything Home, see here: https://everythinghomedesigns.com/
To learn more about this project, see here: https://everythinghomedesigns.com/portfolio/westfield-modern-farmhouse-design/
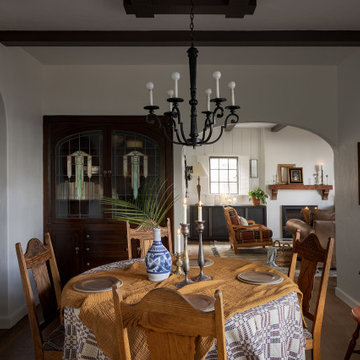
Dining room with round dining table and antique chairs, a black matte chandelier, seating in the corner, and exposed painted beams. A cut out looks into the living room and opens the space.
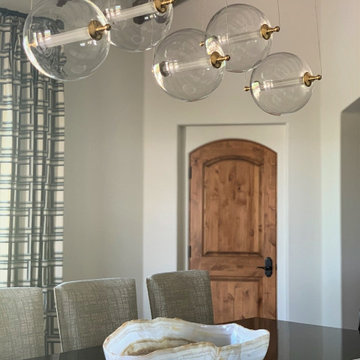
Who would envision a fixture like this in a traditional-esque setting? We did, and it looks right at home with the mix of ornate and clean-lined furnishings we selected! Working in an updated traditional style gives us the latitude to branch out and select something unexpected like this.
Photo by Cole Horchler
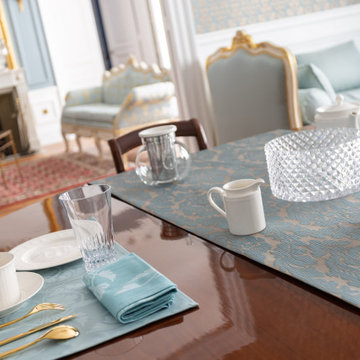
Salle à manger avec table mise
This is an example of a large transitional separate dining room in Paris with blue walls, medium hardwood floors, a standard fireplace, brown floor and exposed beam.
This is an example of a large transitional separate dining room in Paris with blue walls, medium hardwood floors, a standard fireplace, brown floor and exposed beam.
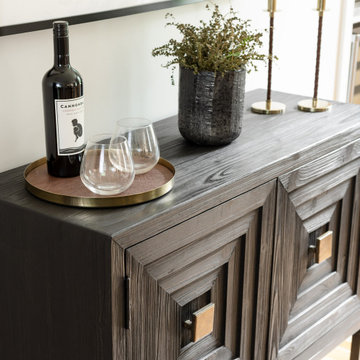
Design ideas for a large transitional separate dining room in Boston with blue walls, medium hardwood floors, a wood fireplace surround, exposed beam and panelled walls.
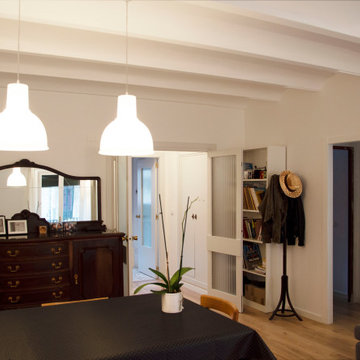
Inspiration for a mid-sized mediterranean separate dining room in Other with white walls, laminate floors and exposed beam.
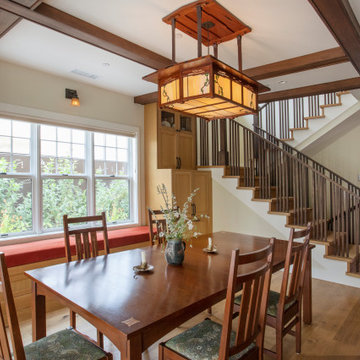
This is an example of a mid-sized arts and crafts separate dining room in Los Angeles with beige walls, medium hardwood floors and exposed beam.
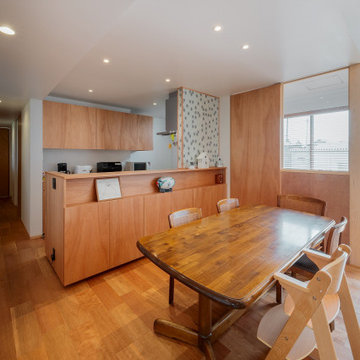
This is an example of a small contemporary separate dining room in Other with white walls, medium hardwood floors, no fireplace, beige floor, exposed beam and planked wall panelling.
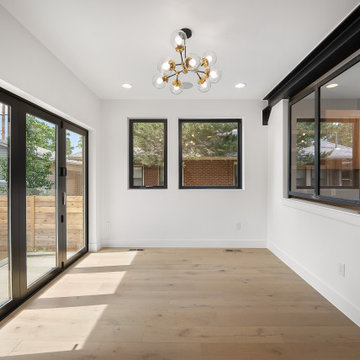
This is an example of a small industrial separate dining room in Denver with white walls, light hardwood floors, brown floor and exposed beam.
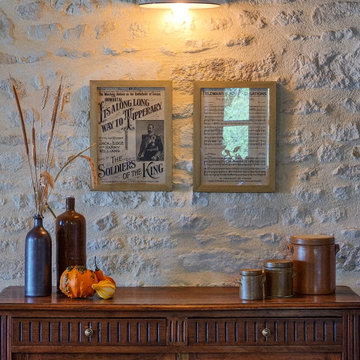
Scénographie autour du buffet.
Design ideas for a mid-sized country separate dining room in Paris with beige walls, terra-cotta floors, a standard fireplace, red floor and exposed beam.
Design ideas for a mid-sized country separate dining room in Paris with beige walls, terra-cotta floors, a standard fireplace, red floor and exposed beam.
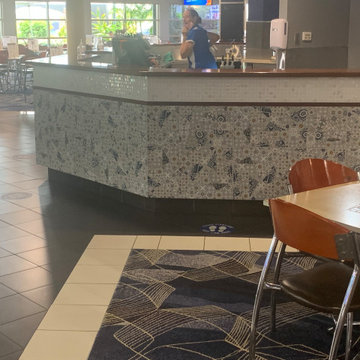
Bar front has a new face to inspire the relaxed and comfortability while dining in the bistro
Large tropical separate dining room in Central Coast with green walls, carpet, blue floor and exposed beam.
Large tropical separate dining room in Central Coast with green walls, carpet, blue floor and exposed beam.
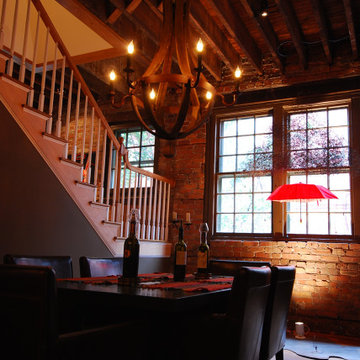
This is an example of a mid-sized industrial separate dining room in DC Metro with exposed beam and brick walls.
Separate Dining Room Design Ideas with Exposed Beam
7