Separate Kitchen with a Drop-in Sink Design Ideas
Refine by:
Budget
Sort by:Popular Today
1 - 20 of 10,533 photos
Item 1 of 3

Beautiful Joinery concept in an apartment in Essen (Germany)
Inspiration for a mid-sized contemporary galley separate kitchen in Melbourne with a drop-in sink, beaded inset cabinets, beige cabinets, marble benchtops, white splashback, marble splashback, stainless steel appliances, medium hardwood floors, with island, beige floor, white benchtop and wallpaper.
Inspiration for a mid-sized contemporary galley separate kitchen in Melbourne with a drop-in sink, beaded inset cabinets, beige cabinets, marble benchtops, white splashback, marble splashback, stainless steel appliances, medium hardwood floors, with island, beige floor, white benchtop and wallpaper.
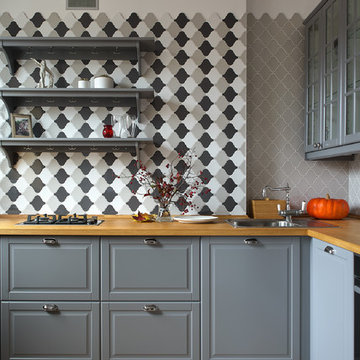
Двухкомнатная квартира в сталинском доме для пожилой женщины.
Design ideas for a transitional l-shaped separate kitchen in Moscow with a drop-in sink, raised-panel cabinets, grey cabinets, wood benchtops, grey splashback, light hardwood floors, no island, beige floor and brown benchtop.
Design ideas for a transitional l-shaped separate kitchen in Moscow with a drop-in sink, raised-panel cabinets, grey cabinets, wood benchtops, grey splashback, light hardwood floors, no island, beige floor and brown benchtop.
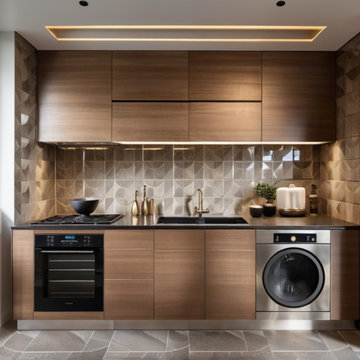
small Kitchen complete refurbishment
Photo of a small transitional single-wall separate kitchen in London with a drop-in sink, flat-panel cabinets, dark wood cabinets, granite benchtops, beige splashback, ceramic splashback, stainless steel appliances, limestone floors, beige floor and black benchtop.
Photo of a small transitional single-wall separate kitchen in London with a drop-in sink, flat-panel cabinets, dark wood cabinets, granite benchtops, beige splashback, ceramic splashback, stainless steel appliances, limestone floors, beige floor and black benchtop.
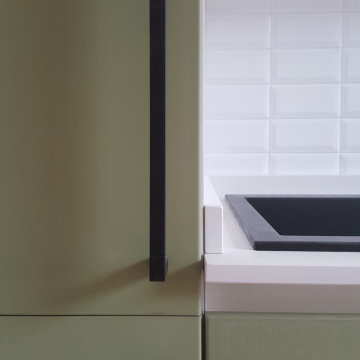
Inspiration for a small contemporary galley separate kitchen in Milan with a drop-in sink, flat-panel cabinets, green cabinets, quartz benchtops, white splashback, subway tile splashback, black appliances, terra-cotta floors, no island, red floor and white benchtop.
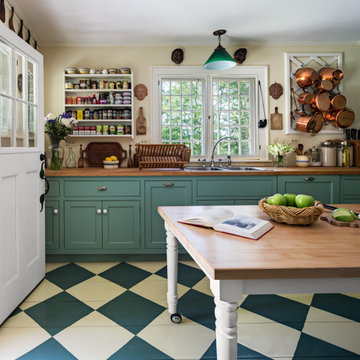
Our client, with whom we had worked on a number of projects over the years, enlisted our help in transforming her family’s beloved but deteriorating rustic summer retreat, built by her grandparents in the mid-1920’s, into a house that would be livable year-‘round. It had served the family well but needed to be renewed for the decades to come without losing the flavor and patina they were attached to.
The house was designed by Ruth Adams, a rare female architect of the day, who also designed in a similar vein a nearby summer colony of Vassar faculty and alumnae.
To make Treetop habitable throughout the year, the whole house had to be gutted and insulated. The raw homosote interior wall finishes were replaced with plaster, but all the wood trim was retained and reused, as were all old doors and hardware. The old single-glazed casement windows were restored, and removable storm panels fitted into the existing in-swinging screen frames. New windows were made to match the old ones where new windows were added. This approach was inherently sustainable, making the house energy-efficient while preserving most of the original fabric.
Changes to the original design were as seamless as possible, compatible with and enhancing the old character. Some plan modifications were made, and some windows moved around. The existing cave-like recessed entry porch was enclosed as a new book-lined entry hall and a new entry porch added, using posts made from an oak tree on the site.
The kitchen and bathrooms are entirely new but in the spirit of the place. All the bookshelves are new.
A thoroughly ramshackle garage couldn’t be saved, and we replaced it with a new one built in a compatible style, with a studio above for our client, who is a writer.
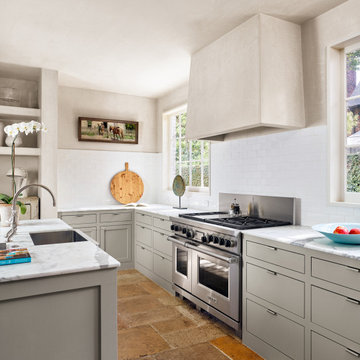
Large contemporary l-shaped separate kitchen in Houston with a drop-in sink, flat-panel cabinets, grey cabinets, white splashback, stainless steel appliances, with island, brown floor and white benchtop.
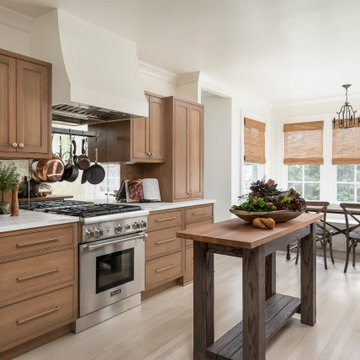
This small kitchen space needed to have every inch function well for this young family. By adding the banquette seating we were able to get the table out of the walkway and allow for easier flow between the rooms. Wall cabinets to the counter on either side of the custom plaster hood gave room for food storage as well as the microwave to get tucked away. The clean lines of the slab drawer fronts and beaded inset make the space feel visually larger.
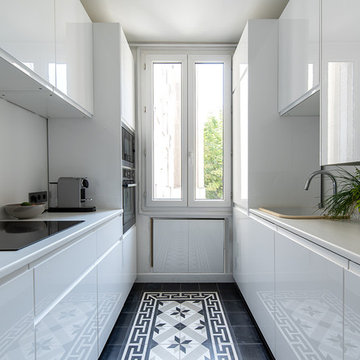
Cuisine
Carreaux ciment Carodeco
This is an example of a small contemporary galley separate kitchen in Paris with a drop-in sink, flat-panel cabinets, white cabinets, white splashback, black floor, white benchtop, stainless steel appliances, cement tiles and no island.
This is an example of a small contemporary galley separate kitchen in Paris with a drop-in sink, flat-panel cabinets, white cabinets, white splashback, black floor, white benchtop, stainless steel appliances, cement tiles and no island.
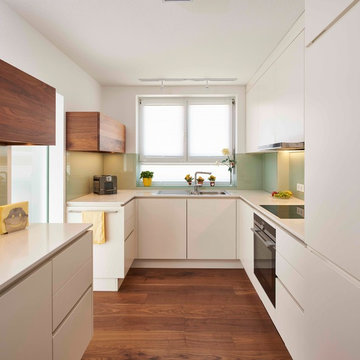
Die Küche dieser Wohnung ist mit Nussbaum Furnier und Schichtstoff ausgestattet. Mintfarbene Glasrückwände dienen als Spritzschutz. Indirekte LED Beleuchtungen unter den Hängeschränken stellen, genau wie die zahlreichen Schubladen und Schränke, Ausstattungsdetails dar.
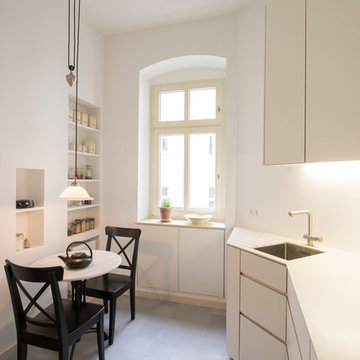
Inspiration for a small contemporary single-wall separate kitchen in Berlin with a drop-in sink, flat-panel cabinets, white cabinets, white splashback, no island, grey floor and white benchtop.
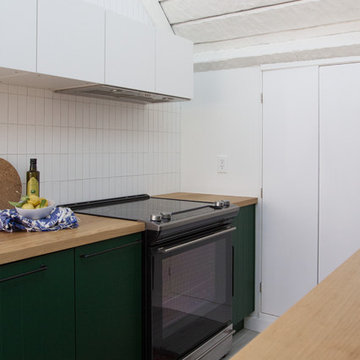
Designed by Sarah Sherman Samuel
Design ideas for a small country galley separate kitchen in Los Angeles with a drop-in sink, beaded inset cabinets, green cabinets, wood benchtops, white splashback, ceramic splashback, black appliances, no island, grey floor and brown benchtop.
Design ideas for a small country galley separate kitchen in Los Angeles with a drop-in sink, beaded inset cabinets, green cabinets, wood benchtops, white splashback, ceramic splashback, black appliances, no island, grey floor and brown benchtop.
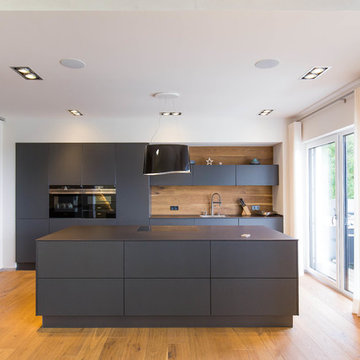
Offene, schwarze Küche mit großer Kochinsel.
Photo of a mid-sized contemporary l-shaped separate kitchen in Nuremberg with a drop-in sink, flat-panel cabinets, brown splashback, timber splashback, black appliances, medium hardwood floors, with island, brown floor, black benchtop and grey cabinets.
Photo of a mid-sized contemporary l-shaped separate kitchen in Nuremberg with a drop-in sink, flat-panel cabinets, brown splashback, timber splashback, black appliances, medium hardwood floors, with island, brown floor, black benchtop and grey cabinets.
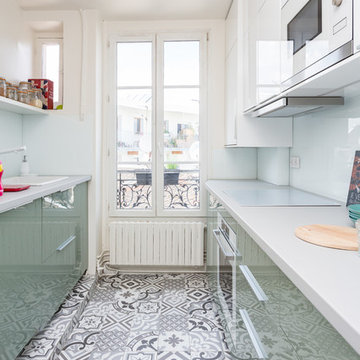
Le sol de la cuisine se pare d’un carrelage ultra graphique aux tons gris Neocim Kerion (Patchwork Gris/Plomb) qui se marie à merveille au mobilier de cuisine vert signé Ikea.
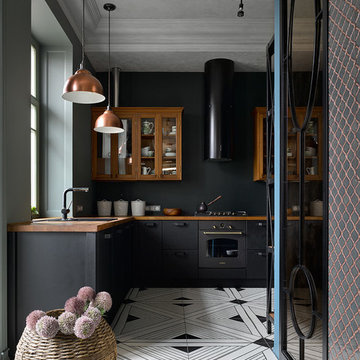
Елена Горенштейн
Design ideas for a contemporary l-shaped separate kitchen in Moscow with a drop-in sink, flat-panel cabinets, black cabinets, wood benchtops, black splashback, black appliances, no island, multi-coloured floor and brown benchtop.
Design ideas for a contemporary l-shaped separate kitchen in Moscow with a drop-in sink, flat-panel cabinets, black cabinets, wood benchtops, black splashback, black appliances, no island, multi-coloured floor and brown benchtop.
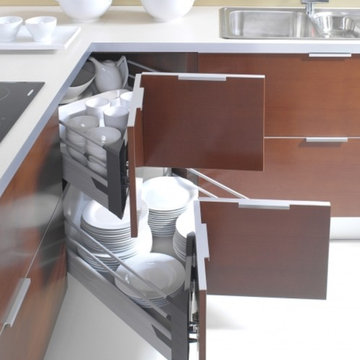
This is an example of a mid-sized contemporary l-shaped separate kitchen in New York with a drop-in sink, flat-panel cabinets, medium wood cabinets, quartz benchtops, stainless steel appliances, vinyl floors, with island and white floor.
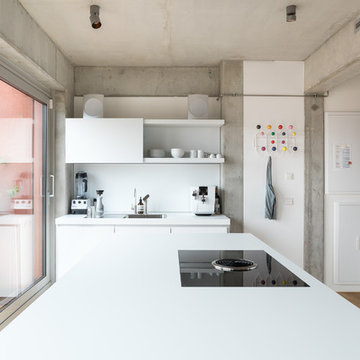
HEJM Foto © 2016 Houzz
Photo of a contemporary galley separate kitchen in Berlin with a drop-in sink, flat-panel cabinets, white cabinets, white splashback, black appliances, medium hardwood floors and with island.
Photo of a contemporary galley separate kitchen in Berlin with a drop-in sink, flat-panel cabinets, white cabinets, white splashback, black appliances, medium hardwood floors and with island.
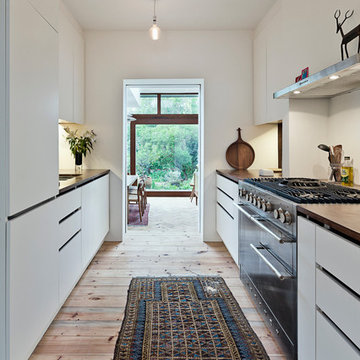
Justin Paget
Mid-sized contemporary galley separate kitchen in Cambridgeshire with flat-panel cabinets, white cabinets, stainless steel appliances, light hardwood floors, a drop-in sink, wood benchtops and white splashback.
Mid-sized contemporary galley separate kitchen in Cambridgeshire with flat-panel cabinets, white cabinets, stainless steel appliances, light hardwood floors, a drop-in sink, wood benchtops and white splashback.
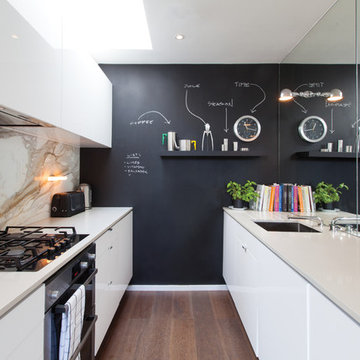
One of our favourite rooms is the kitchen. The blackboard wall is an ingenious idea, simple yet highly effective.
http://www.domusnova.com/back-catalogue/22/inspiring-ideas-linden-gardens-w2/
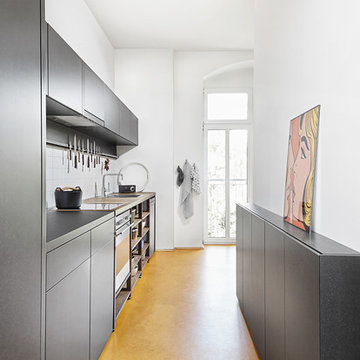
mhk-architekten.de
Photo of a small contemporary single-wall separate kitchen in Leipzig with a drop-in sink, flat-panel cabinets, grey cabinets, white splashback, stainless steel appliances, no island and yellow floor.
Photo of a small contemporary single-wall separate kitchen in Leipzig with a drop-in sink, flat-panel cabinets, grey cabinets, white splashback, stainless steel appliances, no island and yellow floor.
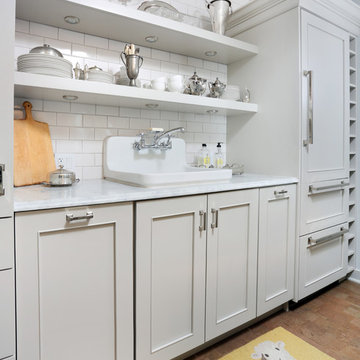
This gray transitional kitchen consists of open shelving, marble counters and flat panel cabinetry. The paneled refrigerator, white subway tile and gray cabinetry helps the compact kitchen have a much larger feel due to the light colors carried throughout the space.
Photo credit: Normandy Remodeling
Separate Kitchen with a Drop-in Sink Design Ideas
1