Shabby-Chic Style Bathroom Design Ideas with a Freestanding Vanity
Sort by:Popular Today
1 - 20 of 132 photos
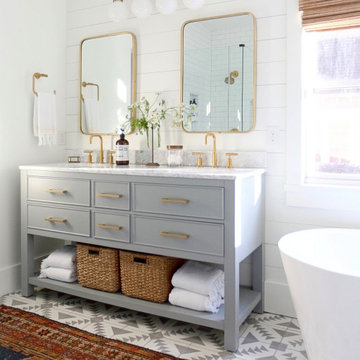
Design ideas for a traditional master bathroom in Atlanta with grey cabinets, a freestanding tub, white walls, multi-coloured floor, white benchtops, a double vanity, a freestanding vanity and planked wall panelling.
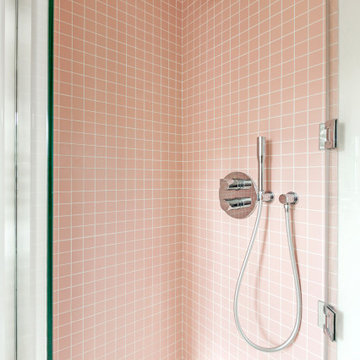
Une belle douche toute de rose vêtue, avec sa paroi transparente sur-mesure. L'ensemble répond au sol en terrazzo et sa pointe de rose.
Inspiration for a small traditional 3/4 bathroom in Paris with beaded inset cabinets, white cabinets, a corner shower, a wall-mount toilet, pink tile, ceramic tile, white walls, terrazzo floors, a console sink, terrazzo benchtops, multi-coloured floor, a hinged shower door, pink benchtops and a freestanding vanity.
Inspiration for a small traditional 3/4 bathroom in Paris with beaded inset cabinets, white cabinets, a corner shower, a wall-mount toilet, pink tile, ceramic tile, white walls, terrazzo floors, a console sink, terrazzo benchtops, multi-coloured floor, a hinged shower door, pink benchtops and a freestanding vanity.

Palm Springs - Bold Funkiness. This collection was designed for our love of bold patterns and playful colors.
Small traditional powder room in Los Angeles with flat-panel cabinets, blue cabinets, a wall-mount toilet, white tile, cement tile, white walls, an undermount sink, engineered quartz benchtops, white benchtops and a freestanding vanity.
Small traditional powder room in Los Angeles with flat-panel cabinets, blue cabinets, a wall-mount toilet, white tile, cement tile, white walls, an undermount sink, engineered quartz benchtops, white benchtops and a freestanding vanity.

Farmhouse shabby chic house with traditional, transitional, and modern elements mixed. Shiplap reused and white paint material palette combined with original hard hardwood floors, dark brown painted trim, vaulted ceilings, concrete tiles and concrete counters, copper and brass industrial accents.
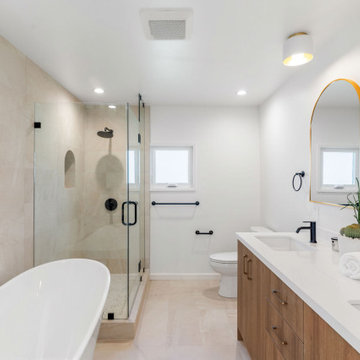
Design ideas for a small traditional master bathroom in Los Angeles with flat-panel cabinets, medium wood cabinets, a freestanding tub, a corner shower, a two-piece toilet, beige tile, porcelain tile, white walls, porcelain floors, an undermount sink, engineered quartz benchtops, beige floor, a hinged shower door, white benchtops, a double vanity and a freestanding vanity.
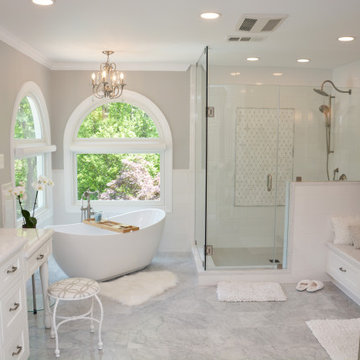
This kitchen features Brighton Cabinetry with Hampton Veneer Flat Panel door style and Maple Lace color. The countertops are Carrara Lumos quartz.
Inspiration for a large traditional master bathroom in Baltimore with recessed-panel cabinets, white cabinets, a freestanding tub, an alcove shower, a two-piece toilet, white tile, grey walls, an undermount sink, engineered quartz benchtops, grey floor, a hinged shower door, white benchtops, a shower seat, a double vanity and a freestanding vanity.
Inspiration for a large traditional master bathroom in Baltimore with recessed-panel cabinets, white cabinets, a freestanding tub, an alcove shower, a two-piece toilet, white tile, grey walls, an undermount sink, engineered quartz benchtops, grey floor, a hinged shower door, white benchtops, a shower seat, a double vanity and a freestanding vanity.
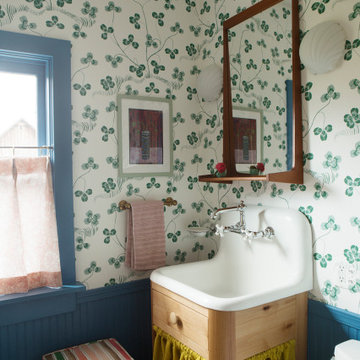
Mid-sized traditional 3/4 bathroom in Salt Lake City with flat-panel cabinets, light wood cabinets, multi-coloured walls, an integrated sink, a single vanity, a freestanding vanity and wallpaper.
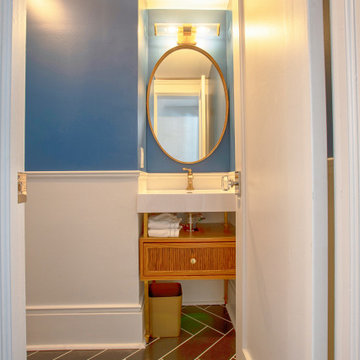
Inspiration for a small traditional powder room in New York with furniture-like cabinets, medium wood cabinets, a one-piece toilet, blue walls, porcelain floors, an integrated sink, solid surface benchtops, black floor, white benchtops and a freestanding vanity.
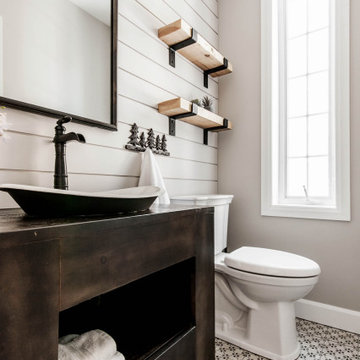
Complete renovation of the bathroom
Photo of a small traditional 3/4 bathroom in Montreal with flat-panel cabinets, dark wood cabinets, a two-piece toilet, beige walls, porcelain floors, a vessel sink, wood benchtops, beige floor, brown benchtops, a single vanity, a freestanding vanity and planked wall panelling.
Photo of a small traditional 3/4 bathroom in Montreal with flat-panel cabinets, dark wood cabinets, a two-piece toilet, beige walls, porcelain floors, a vessel sink, wood benchtops, beige floor, brown benchtops, a single vanity, a freestanding vanity and planked wall panelling.
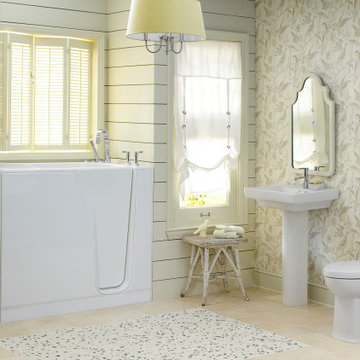
Fast, Easy, & Affordable Bathroom Remodeling. Tub to shower conversions, tub and shower replacements, walk-in tubs, vanities, lighting, and more!
Design ideas for a mid-sized traditional master bathroom in Louisville with a one-piece toilet, beige walls, ceramic floors, a pedestal sink, beige floor, a single vanity, a freestanding vanity and planked wall panelling.
Design ideas for a mid-sized traditional master bathroom in Louisville with a one-piece toilet, beige walls, ceramic floors, a pedestal sink, beige floor, a single vanity, a freestanding vanity and planked wall panelling.
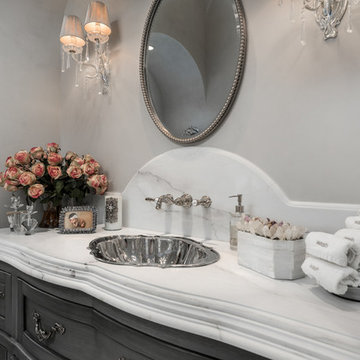
This incredible French Villa powder room features a custom freestanding french-inspired vanity with dark cabinets and marble countertops. Crystal-shade sconces hang on both sides of the vanity mirror. A French-inspired faucet drops into the vanity and the countertop is decorated with luxury hand towels and a vase of roses.
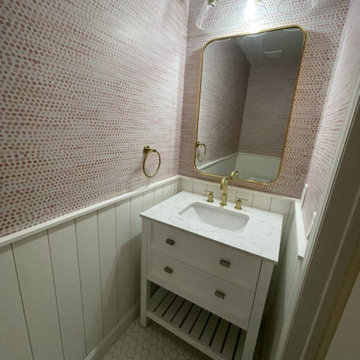
Photo of a small traditional powder room in New York with white cabinets, red walls, porcelain floors, an undermount sink, white floor, white benchtops, a freestanding vanity and wallpaper.
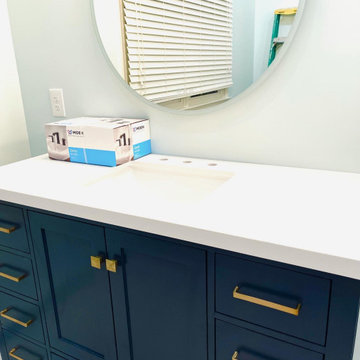
One of the two vanities that were installed in this bathroom. It has a white marble looking top, gold knobs and handles and matte black faucet.
Inspiration for a large traditional master bathroom in Philadelphia with shaker cabinets, blue cabinets, a freestanding tub, an alcove shower, a two-piece toilet, beige tile, ceramic tile, blue walls, ceramic floors, an undermount sink, engineered quartz benchtops, beige floor, a sliding shower screen, white benchtops, a niche, a single vanity, a freestanding vanity and vaulted.
Inspiration for a large traditional master bathroom in Philadelphia with shaker cabinets, blue cabinets, a freestanding tub, an alcove shower, a two-piece toilet, beige tile, ceramic tile, blue walls, ceramic floors, an undermount sink, engineered quartz benchtops, beige floor, a sliding shower screen, white benchtops, a niche, a single vanity, a freestanding vanity and vaulted.
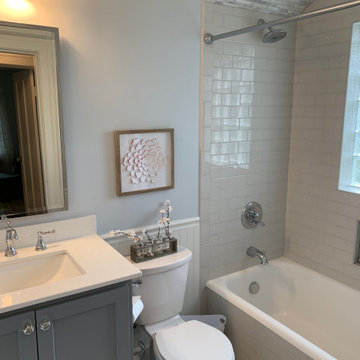
Tiled tub with mosaic ceiling and hex marble flooring
Design ideas for a traditional bathroom in Indianapolis with shaker cabinets, grey cabinets, mosaic tile floors, marble benchtops, white benchtops, a single vanity and a freestanding vanity.
Design ideas for a traditional bathroom in Indianapolis with shaker cabinets, grey cabinets, mosaic tile floors, marble benchtops, white benchtops, a single vanity and a freestanding vanity.
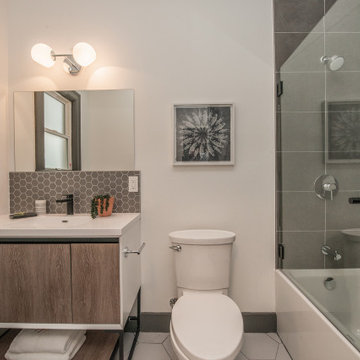
Palm Springs - Bold Funkiness. This collection was designed for our love of bold patterns and playful colors.
Small traditional 3/4 bathroom in Los Angeles with flat-panel cabinets, medium wood cabinets, an alcove tub, a shower/bathtub combo, a two-piece toilet, black tile, porcelain tile, white walls, porcelain floors, an integrated sink, engineered quartz benchtops, grey floor, a hinged shower door, white benchtops, a niche, a single vanity and a freestanding vanity.
Small traditional 3/4 bathroom in Los Angeles with flat-panel cabinets, medium wood cabinets, an alcove tub, a shower/bathtub combo, a two-piece toilet, black tile, porcelain tile, white walls, porcelain floors, an integrated sink, engineered quartz benchtops, grey floor, a hinged shower door, white benchtops, a niche, a single vanity and a freestanding vanity.
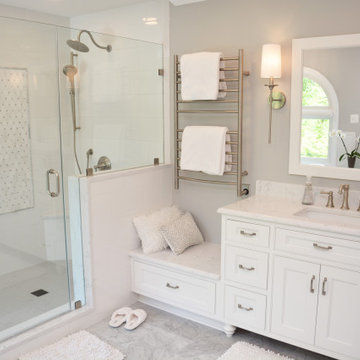
This kitchen features Brighton Cabinetry with Hampton Veneer Flat Panel door style and Maple Lace color. The countertops are Carrara Lumos quartz.
This is an example of a large traditional master bathroom in Baltimore with recessed-panel cabinets, white cabinets, a freestanding tub, an alcove shower, a two-piece toilet, white tile, grey walls, an undermount sink, engineered quartz benchtops, grey floor, a hinged shower door, white benchtops, a shower seat, a double vanity and a freestanding vanity.
This is an example of a large traditional master bathroom in Baltimore with recessed-panel cabinets, white cabinets, a freestanding tub, an alcove shower, a two-piece toilet, white tile, grey walls, an undermount sink, engineered quartz benchtops, grey floor, a hinged shower door, white benchtops, a shower seat, a double vanity and a freestanding vanity.
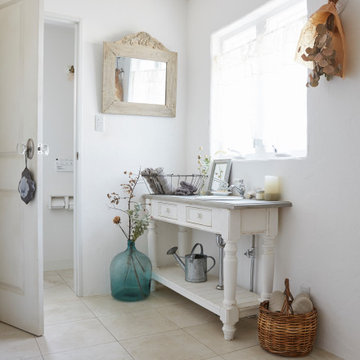
Mid-sized traditional 3/4 bathroom in Other with white cabinets, white walls, porcelain floors, a drop-in sink, beige floor, grey benchtops, a single vanity, a freestanding vanity and recessed-panel cabinets.
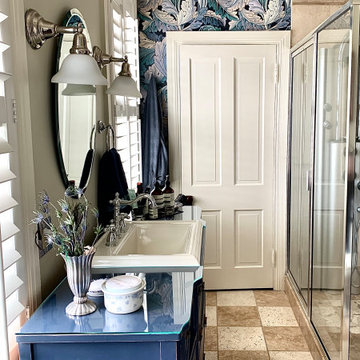
This guest bedroom and bath makeover features a balanced palette of navy blue, bright white, and French grey to create a serene retreat.
The classic William & Morris acanthus wallpaper and crisp custom linens, both on the bed and light fixture, pull together this welcoming guest bedroom and bath suite.
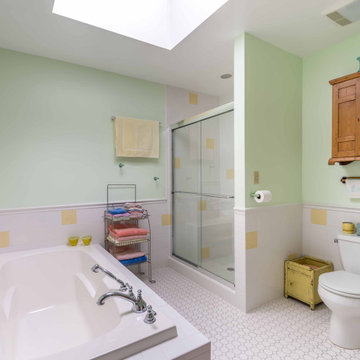
Design ideas for a mid-sized traditional master bathroom in Chicago with recessed-panel cabinets, medium wood cabinets, a freestanding vanity, granite benchtops, a single vanity, white benchtops, a freestanding tub, an alcove shower, a one-piece toilet, white tile, ceramic tile, multi-coloured walls, ceramic floors, a vessel sink, white floor, a sliding shower screen, wallpaper and decorative wall panelling.
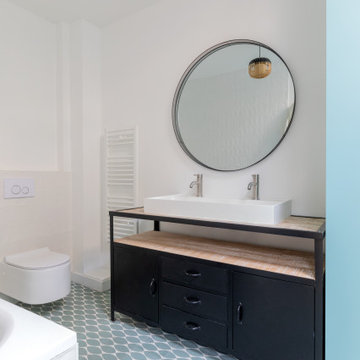
Nos clients, une famille avec 3 enfants, ont fait l'acquisition de ce bien avec une jolie surface de type loft (200 m²). Cependant, ce dernier manquait de personnalité et il était nécessaire de créer de belles liaisons entre les différents étages afin d'obtenir un tout cohérent et esthétique.
Nos équipes, en collaboration avec @charlotte_fequet, ont travaillé des tons pastel, camaïeux de bleus afin de créer une continuité et d’amener le ciel bleu à l’intérieur.
Pour le sol du RDC, nous avons coulé du béton ciré @okre.eu afin d'accentuer le côté loft tout en réduisant les coûts de dépose parquet. Néanmoins, pour les pièces à l'étage, un nouveau parquet a été posé pour plus de chaleur.
Au RDC, la chambre parentale a été remplacée par une cuisine. Elle s'ouvre à présent sur le salon, la salle à manger ainsi que la terrasse. La nouvelle cuisine offre à la fois un côté doux avec ses caissons peints en Biscuit vert (@ressource_peintures) et un côté graphique grâce à ses suspensions @celinewrightparis et ses deux verrières sur mesure.
Ce côté graphique est également présent dans les SDB avec des carreaux de ciments signés @mosaic.factory. On y retrouve des choix avant-gardistes à l'instar des carreaux de ciments créés en collaboration avec Valentine Bärg ou encore ceux issus de la collection "Forma".
Des menuiseries sur mesure viennent embellir le loft tout en le rendant plus fonctionnel. Dans le salon, les rangements sous l'escalier et la banquette ; le salon TV où nos équipes ont fait du semi sur mesure avec des caissons @ikeafrance ; les verrières de la SDB et de la cuisine ; ou encore cette somptueuse bibliothèque qui vient structurer le couloir
Shabby-Chic Style Bathroom Design Ideas with a Freestanding Vanity
1