Shabby-Chic Style Bathroom Design Ideas with Flat-panel Cabinets
Refine by:
Budget
Sort by:Popular Today
41 - 60 of 303 photos
Item 1 of 3
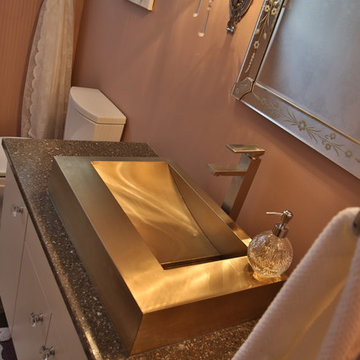
This is an example of a mid-sized traditional bathroom in Calgary with flat-panel cabinets, white cabinets, dark hardwood floors and brown floor.
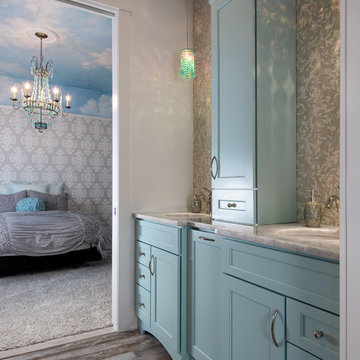
Dura Supreme, Highland door, Painted custom color Tide Water (Sherwin Williams)
Photographer: Kate Benjamin
Photo of a mid-sized traditional kids bathroom in Detroit with an undermount sink, flat-panel cabinets, blue cabinets, gray tile, mosaic tile, grey walls and porcelain floors.
Photo of a mid-sized traditional kids bathroom in Detroit with an undermount sink, flat-panel cabinets, blue cabinets, gray tile, mosaic tile, grey walls and porcelain floors.
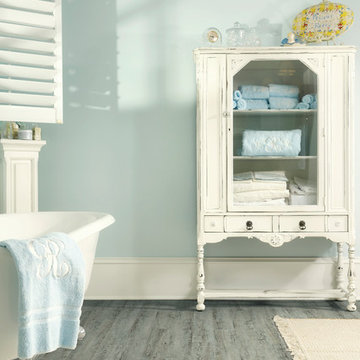
Mid-sized traditional master bathroom in New York with flat-panel cabinets, distressed cabinets, a claw-foot tub, blue walls and light hardwood floors.
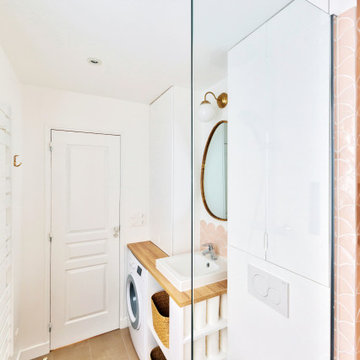
Cette salle de d'eau toute en longueur bénéficie de suffisamment de largeur pour y installer lave linge et autres rangements sous le plan vasque ainsi que des placards de part et d'autre de ce dernier.
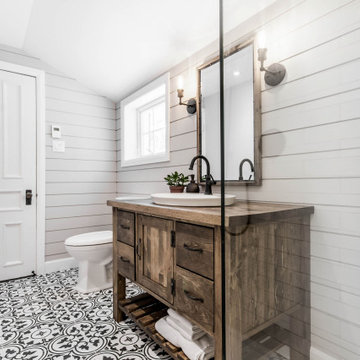
Complete remodeling of the master bathroom
This is an example of a mid-sized traditional master bathroom in Montreal with flat-panel cabinets, medium wood cabinets, an open shower, a two-piece toilet, white tile, cement tile, beige walls, porcelain floors, a vessel sink, wood benchtops, black floor, an open shower, brown benchtops, a niche, a single vanity, a freestanding vanity and planked wall panelling.
This is an example of a mid-sized traditional master bathroom in Montreal with flat-panel cabinets, medium wood cabinets, an open shower, a two-piece toilet, white tile, cement tile, beige walls, porcelain floors, a vessel sink, wood benchtops, black floor, an open shower, brown benchtops, a niche, a single vanity, a freestanding vanity and planked wall panelling.
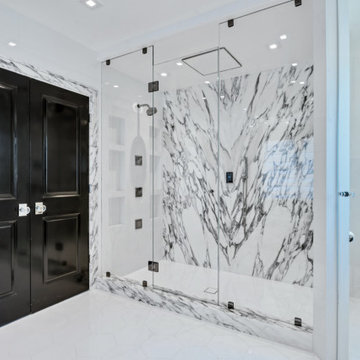
Custom master bathroom, Marble slabs, and titanium finishes
Design ideas for an expansive traditional master bathroom in New York with flat-panel cabinets, brown cabinets, a drop-in tub, an open shower, a bidet, white tile, marble, white walls, marble floors, a drop-in sink, marble benchtops, white floor, a hinged shower door, white benchtops, an enclosed toilet, a double vanity, a built-in vanity and coffered.
Design ideas for an expansive traditional master bathroom in New York with flat-panel cabinets, brown cabinets, a drop-in tub, an open shower, a bidet, white tile, marble, white walls, marble floors, a drop-in sink, marble benchtops, white floor, a hinged shower door, white benchtops, an enclosed toilet, a double vanity, a built-in vanity and coffered.
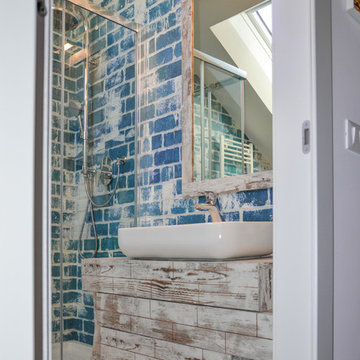
Foto di Annalisa Carli
Design ideas for a small traditional 3/4 bathroom in Milan with flat-panel cabinets, light wood cabinets, a corner shower, a wall-mount toilet, blue walls, light hardwood floors, a vessel sink and laminate benchtops.
Design ideas for a small traditional 3/4 bathroom in Milan with flat-panel cabinets, light wood cabinets, a corner shower, a wall-mount toilet, blue walls, light hardwood floors, a vessel sink and laminate benchtops.
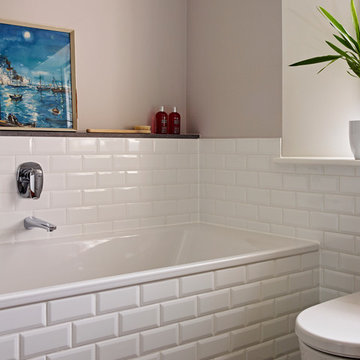
White brick wall tiles have been continued around the side of the bath which keeps the design sharp and focused.
Inspiration for a mid-sized traditional kids bathroom in Devon with a wall-mount sink, flat-panel cabinets, medium wood cabinets, a drop-in tub, a curbless shower, a one-piece toilet, white tile, porcelain tile, brown walls and ceramic floors.
Inspiration for a mid-sized traditional kids bathroom in Devon with a wall-mount sink, flat-panel cabinets, medium wood cabinets, a drop-in tub, a curbless shower, a one-piece toilet, white tile, porcelain tile, brown walls and ceramic floors.
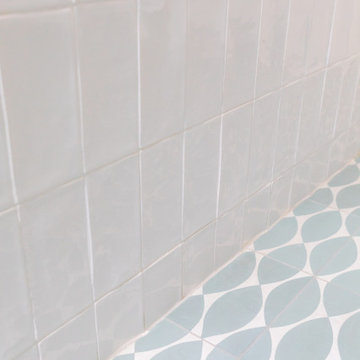
Nos clients, une famille avec 3 enfants, ont fait l'acquisition de ce bien avec une jolie surface de type loft (200 m²). Cependant, ce dernier manquait de personnalité et il était nécessaire de créer de belles liaisons entre les différents étages afin d'obtenir un tout cohérent et esthétique.
Nos équipes, en collaboration avec @charlotte_fequet, ont travaillé des tons pastel, camaïeux de bleus afin de créer une continuité et d’amener le ciel bleu à l’intérieur.
Pour le sol du RDC, nous avons coulé du béton ciré @okre.eu afin d'accentuer le côté loft tout en réduisant les coûts de dépose parquet. Néanmoins, pour les pièces à l'étage, un nouveau parquet a été posé pour plus de chaleur.
Au RDC, la chambre parentale a été remplacée par une cuisine. Elle s'ouvre à présent sur le salon, la salle à manger ainsi que la terrasse. La nouvelle cuisine offre à la fois un côté doux avec ses caissons peints en Biscuit vert (@ressource_peintures) et un côté graphique grâce à ses suspensions @celinewrightparis et ses deux verrières sur mesure.
Ce côté graphique est également présent dans les SDB avec des carreaux de ciments signés @mosaic.factory. On y retrouve des choix avant-gardistes à l'instar des carreaux de ciments créés en collaboration avec Valentine Bärg ou encore ceux issus de la collection "Forma".
Des menuiseries sur mesure viennent embellir le loft tout en le rendant plus fonctionnel. Dans le salon, les rangements sous l'escalier et la banquette ; le salon TV où nos équipes ont fait du semi sur mesure avec des caissons @ikeafrance ; les verrières de la SDB et de la cuisine ; ou encore cette somptueuse bibliothèque qui vient structurer le couloir
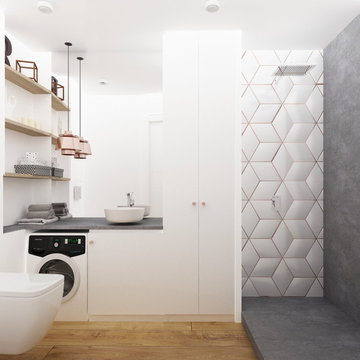
KAST DESIGN
This is an example of a small traditional 3/4 bathroom in Paris with flat-panel cabinets, white cabinets, a curbless shower, a wall-mount toilet, white tile, cement tile, white walls, light hardwood floors, a drop-in sink, concrete benchtops and an open shower.
This is an example of a small traditional 3/4 bathroom in Paris with flat-panel cabinets, white cabinets, a curbless shower, a wall-mount toilet, white tile, cement tile, white walls, light hardwood floors, a drop-in sink, concrete benchtops and an open shower.
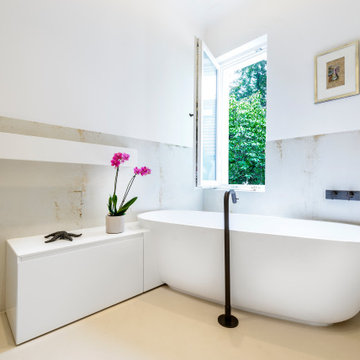
Klare Formen und weiche Materialen im Shabby-Chic-Look kombiniert mit schlichten Einrichtungsgegenständen und Schreinermöbeln.
ultramarin / frank jankowski fotografie, köln
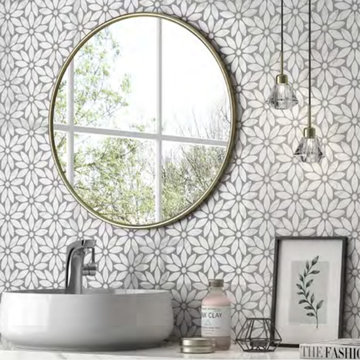
Rockart Marble Collection by Roca Tile in a Daisy Flower pattern will brighten up any room!
Photo of a traditional bathroom in New York with flat-panel cabinets, grey cabinets, gray tile, stone tile and white walls.
Photo of a traditional bathroom in New York with flat-panel cabinets, grey cabinets, gray tile, stone tile and white walls.
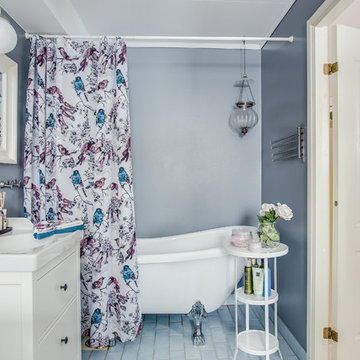
Marcus Söderberg
Photo of a traditional bathroom in Stockholm with flat-panel cabinets, white cabinets, a freestanding tub, blue walls, a drop-in sink, blue floor and a shower curtain.
Photo of a traditional bathroom in Stockholm with flat-panel cabinets, white cabinets, a freestanding tub, blue walls, a drop-in sink, blue floor and a shower curtain.
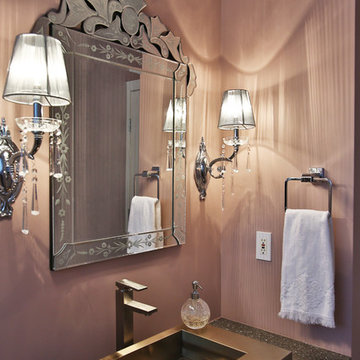
Mid-sized traditional bathroom in Calgary with flat-panel cabinets, white cabinets, dark hardwood floors and brown floor.
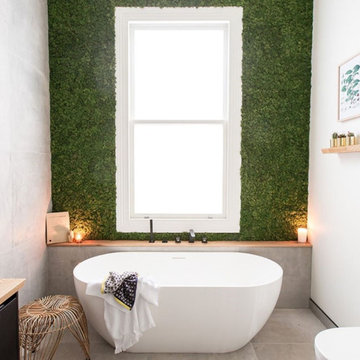
bathroom with heaps of potential, this was a great challenge with a fantastic end result.
The use of grey was on-trend and works well with the black bathroom fixtures and use of timber which along with the natural light, helps to maximise the perception of bathroom space. The beautiful floor-standing bath with the bold green adds a unique beautiful feature to the room, what more could you want from a bathroom than washing away the day in this beautiful rejuvenating space.
The mix of subtle and bold shades mixed with natural light combine effortlessly to create a stunning bathroom which boasts contemporary chic style and space
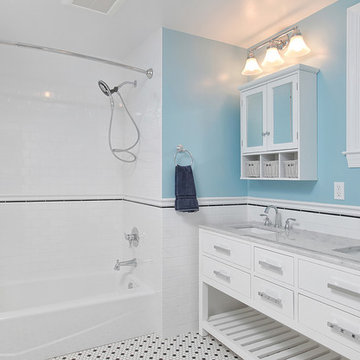
Photo of a traditional 3/4 bathroom in Philadelphia with white cabinets, white tile, blue walls, an integrated sink, flat-panel cabinets, an alcove tub, an alcove shower, a one-piece toilet and mosaic tile floors.
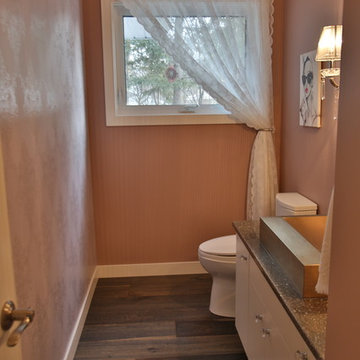
Photo of a mid-sized traditional bathroom in Calgary with flat-panel cabinets, white cabinets, dark hardwood floors and brown floor.
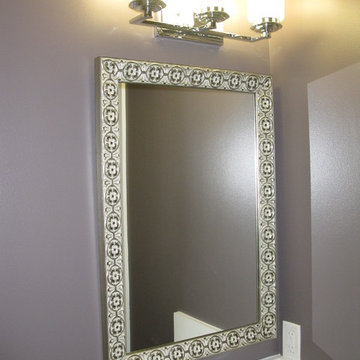
Inspiration for a small traditional 3/4 bathroom in Austin with flat-panel cabinets, black cabinets and engineered quartz benchtops.
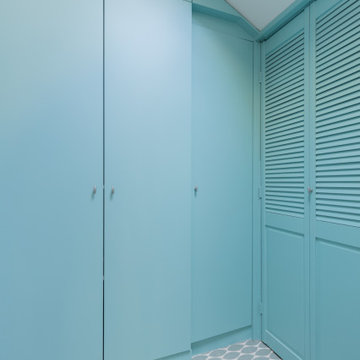
Nos clients, une famille avec 3 enfants, ont fait l'acquisition de ce bien avec une jolie surface de type loft (200 m²). Cependant, ce dernier manquait de personnalité et il était nécessaire de créer de belles liaisons entre les différents étages afin d'obtenir un tout cohérent et esthétique.
Nos équipes, en collaboration avec @charlotte_fequet, ont travaillé des tons pastel, camaïeux de bleus afin de créer une continuité et d’amener le ciel bleu à l’intérieur.
Pour le sol du RDC, nous avons coulé du béton ciré @okre.eu afin d'accentuer le côté loft tout en réduisant les coûts de dépose parquet. Néanmoins, pour les pièces à l'étage, un nouveau parquet a été posé pour plus de chaleur.
Au RDC, la chambre parentale a été remplacée par une cuisine. Elle s'ouvre à présent sur le salon, la salle à manger ainsi que la terrasse. La nouvelle cuisine offre à la fois un côté doux avec ses caissons peints en Biscuit vert (@ressource_peintures) et un côté graphique grâce à ses suspensions @celinewrightparis et ses deux verrières sur mesure.
Ce côté graphique est également présent dans les SDB avec des carreaux de ciments signés @mosaic.factory. On y retrouve des choix avant-gardistes à l'instar des carreaux de ciments créés en collaboration avec Valentine Bärg ou encore ceux issus de la collection "Forma".
Des menuiseries sur mesure viennent embellir le loft tout en le rendant plus fonctionnel. Dans le salon, les rangements sous l'escalier et la banquette ; le salon TV où nos équipes ont fait du semi sur mesure avec des caissons @ikeafrance ; les verrières de la SDB et de la cuisine ; ou encore cette somptueuse bibliothèque qui vient structurer le couloir
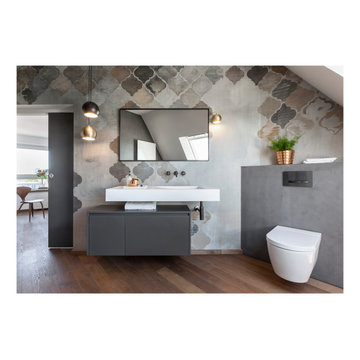
Dachgeschoss-Bad mit Trendzement, wasserfester Tapete und Dielenboden
Mid-sized traditional 3/4 bathroom in Frankfurt with flat-panel cabinets, grey cabinets, a curbless shower, a two-piece toilet, grey walls, dark hardwood floors, a console sink, solid surface benchtops, brown floor, an open shower, white benchtops, a niche, a single vanity, a floating vanity, wallpaper and wallpaper.
Mid-sized traditional 3/4 bathroom in Frankfurt with flat-panel cabinets, grey cabinets, a curbless shower, a two-piece toilet, grey walls, dark hardwood floors, a console sink, solid surface benchtops, brown floor, an open shower, white benchtops, a niche, a single vanity, a floating vanity, wallpaper and wallpaper.
Shabby-Chic Style Bathroom Design Ideas with Flat-panel Cabinets
3