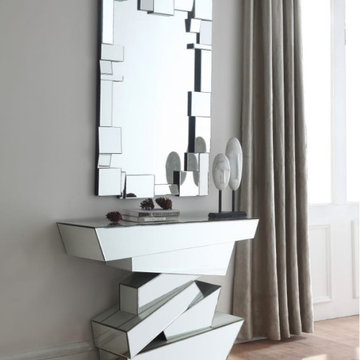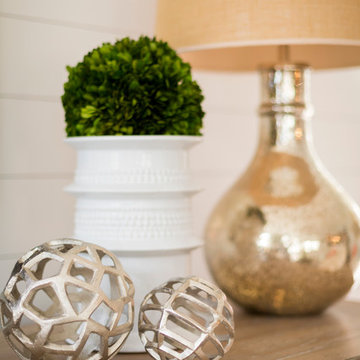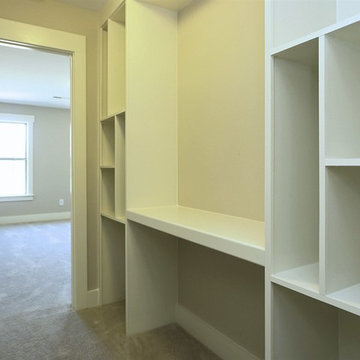Shabby-Chic Style Hallway Design Ideas
Sort by:Popular Today
1 - 20 of 57 photos
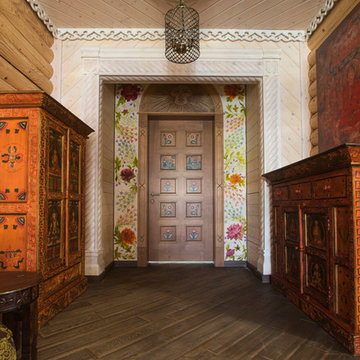
Ангелина Мостовая
Inspiration for a mid-sized traditional hallway in Other with multi-coloured walls, dark hardwood floors and brown floor.
Inspiration for a mid-sized traditional hallway in Other with multi-coloured walls, dark hardwood floors and brown floor.
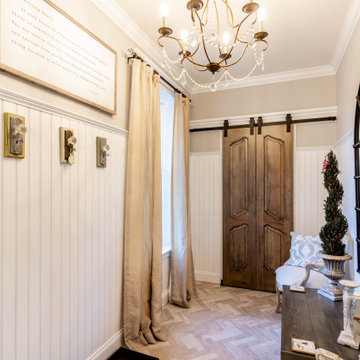
Mudrooms can have style, too! The mudroom may be one of the most used spaces in your home, but that doesn't mean it has to be boring. A stylish, practical mudroom can keep your house in order and still blend with the rest of your home. This homeowner's existing mudroom was not utilizing the area to its fullest. The open shelves and bench seat were constantly cluttered and unorganized. The garage had a large underutilized area, which allowed us to expand the mudroom and create a large walk in closet that now stores all the day to day clutter, and keeps it out of sight behind these custom elegant barn doors. The mudroom now serves as a beautiful and stylish entrance from the garage, yet remains functional and durable with heated tile floors, wainscoting, coat hooks, and lots of shelving and storage in the closet.
Directly outside of the mudroom was a small hall closet that did not get used much. We turned the space into a coffee bar area with a lot of style! Custom dusty blue cabinets add some extra kitchen storage, and mirrored wall cabinets add some function for quick touch ups while heading out the door.
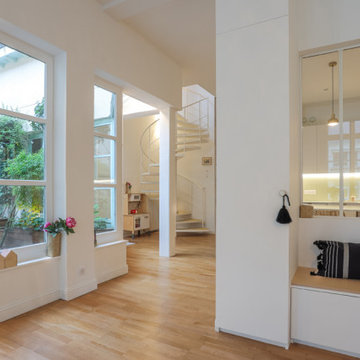
Il s’agit de notre première rénovation à Lille ! Situé dans le Vieux Lille, ce bien avait baigné dans son jus pendant 30 ans. Une remise au goût du jour était nécessaire en plus de travailler sur la luminosité. Pour cela, nous avons installé une verrière entre l’entrée et la cuisine, des portes coulissantes pour communiquer entre le salon et la salle à manger et fait éclaircir tout le parquet.
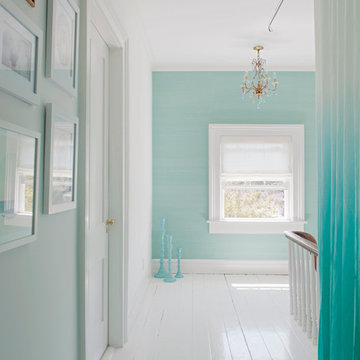
Richard Leo Johnson
Wall Color: Super White - Regal Aqua Satin, Latex Flat (Benjamin Moore)
Trim Color: Super White - Oil, Semi Gloss (Benjamin Moore)
Floor Color: Super White - Oil, Semi Gloss (Benjamin Moore)
Wallpaper: Orissa Silk TT62702 - Seabrook
Window Treatment: Custom White Linen Roman Shade (Maureen Eason Designs)
Chandelier: Hidden Galleries
Curtain System: Covoc
Curtain Fabric: Mazane Saraille - Designer's Guild
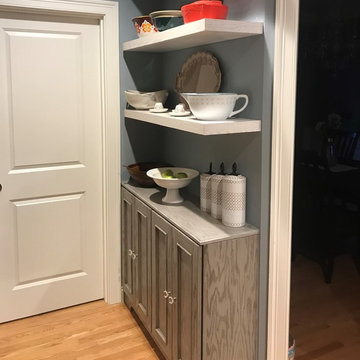
This is an example of a small traditional hallway in Providence with blue walls and light hardwood floors.
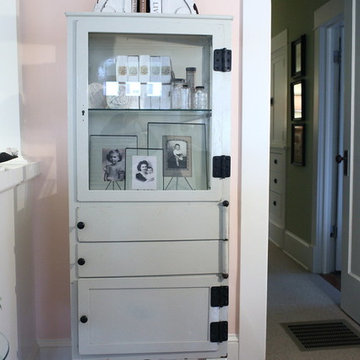
Photo of a mid-sized traditional hallway in Portland with pink walls and light hardwood floors.
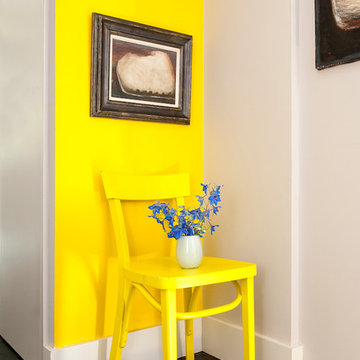
Photograph David Merewether
Photo of a mid-sized traditional hallway in Sussex with yellow walls and dark hardwood floors.
Photo of a mid-sized traditional hallway in Sussex with yellow walls and dark hardwood floors.
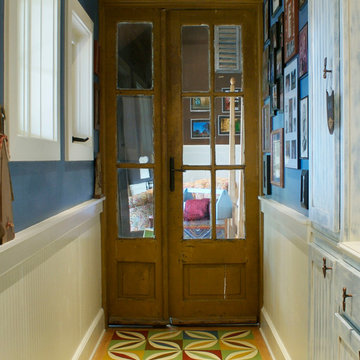
This is an example of a small traditional hallway in Dallas with blue walls and ceramic floors.
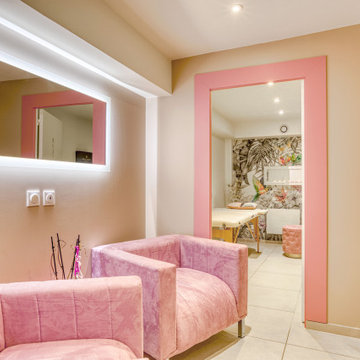
Une petite zone d'attente cosy en fond de couloir est créée avec de gros fauteuils en velours rose. Un miroir lumineux mural prolonge la perspective du couloir.
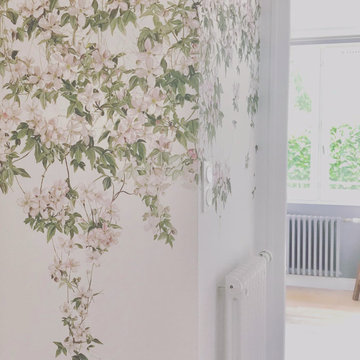
Photo of a mid-sized traditional hallway in Nantes with white walls and terra-cotta floors.
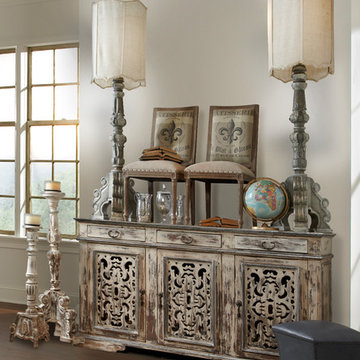
The calada buffet is a very unique piece. It can be made in any of our finishes and any configuration. The oversized santa ynez lamps with porto shades make a beautiful statement if you have the ceilings for them!
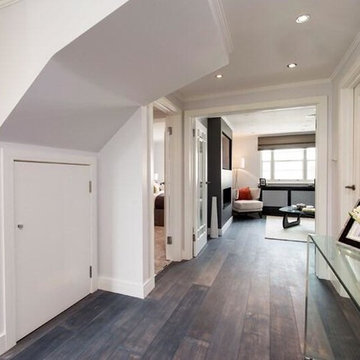
Here you can see the Istoria Bespoke Castle Oak engineered wood floor, supplied by Jordan Andrews to STS Group Investments for one of their developments in London's famous Abbey Road. As you can see the wooden floor flows throughout the home including the staircase. The white walls and ceiling give a beautiful contrast to the darker grey/blue flooring in this modern home.
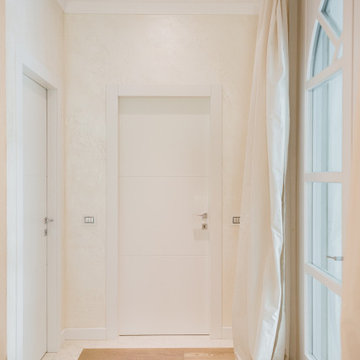
porte interne laccate con fresate incise
Photo of a traditional hallway in Milan.
Photo of a traditional hallway in Milan.
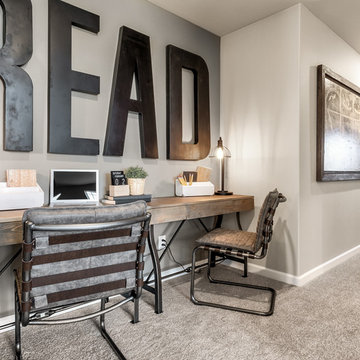
After school study space that makes use of valuable space in the home. The wood tones and dark metal really bring this shaddy-chic space together.
Small traditional hallway in Seattle with beige walls, carpet and beige floor.
Small traditional hallway in Seattle with beige walls, carpet and beige floor.
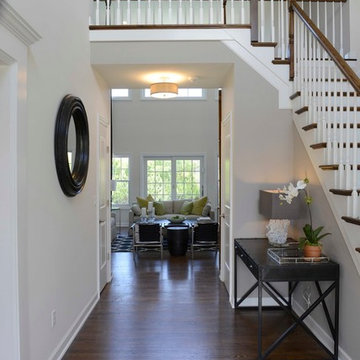
Design ideas for a small traditional hallway in New York with white walls and medium hardwood floors.
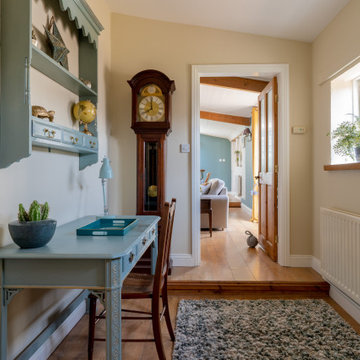
Entrance Hallway at The Cottage furnished with upcycled furniture painted in Annie Sloan paints by Cloudberry Lily shop in Babbacombe, Torquay
This is an example of a small traditional hallway in Devon.
This is an example of a small traditional hallway in Devon.
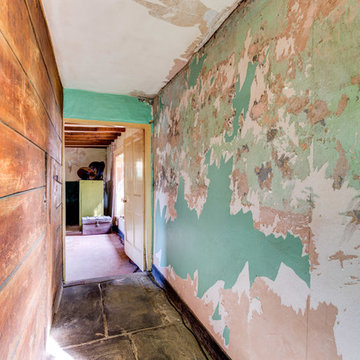
Photo of a mid-sized traditional hallway in Other with green walls, limestone floors and grey floor.
Shabby-Chic Style Hallway Design Ideas
1
