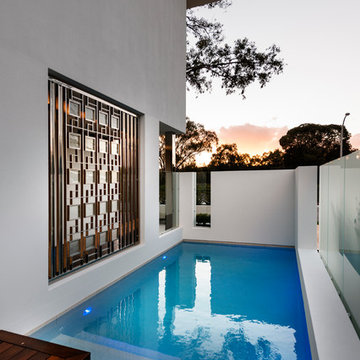Side Yard L-shaped Pool Design Ideas
Refine by:
Budget
Sort by:Popular Today
1 - 20 of 105 photos
Item 1 of 3
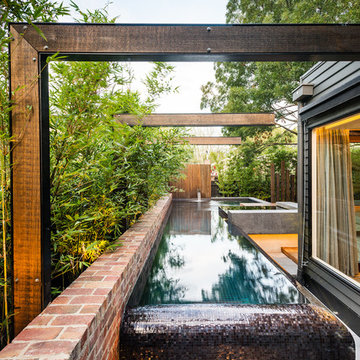
Tim Turner Photography
Inspiration for a contemporary side yard l-shaped infinity pool in Melbourne.
Inspiration for a contemporary side yard l-shaped infinity pool in Melbourne.
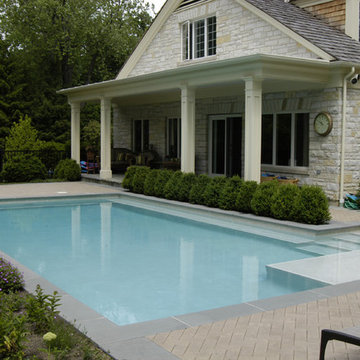
Request Free Quote
This swimming pool in Lake Forest, IL is the perfect quiet getaway. There is a 40'0" bench along one wall with an exercise bar, perfect for aqua aerobics or yoga. The ample sunshelf is actually used as an in-water reading area. The coping is Bluestone, and the decking is concrete pavers. Measuring 18'0" x 36'0", this relaxing oasis is just perfect for recreation and relaxation.
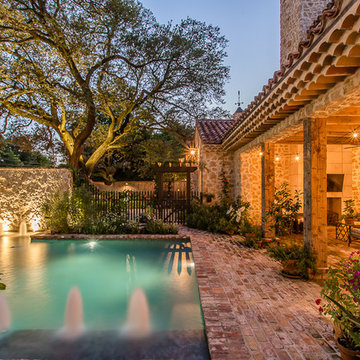
This is an example of a mid-sized mediterranean side yard l-shaped pool in Houston with a water feature and brick pavers.
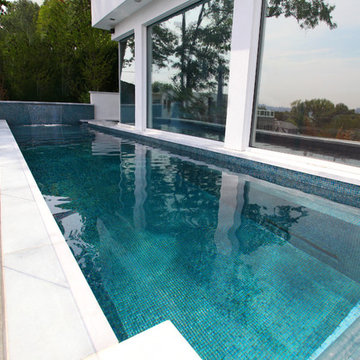
Award winning pool designer Brian T. Stratton | The Pool Artist designed this beautiful custom concrete / gunite swimming pool. Luxury pool designer nj, international pool design, new jersey swimming pool designer, pool artist, swimming pool engineer, swimming pool architect nj, water designer, eleuthera Bahamas pool designer, infinity edge pool design, custom spa design, California pool designer, Mississippi pool designer, south Carolina pool designer, new York pool designer, Pennsylvania pool designer
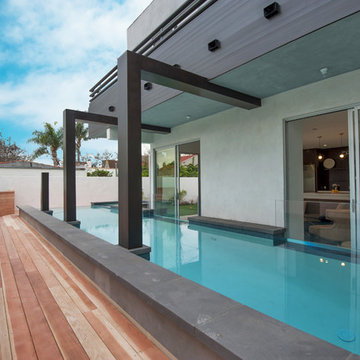
#buildboswell
swim up to the living room
wrapped beams
Inspiration for a mid-sized side yard l-shaped aboveground pool in Los Angeles with a hot tub and decking.
Inspiration for a mid-sized side yard l-shaped aboveground pool in Los Angeles with a hot tub and decking.
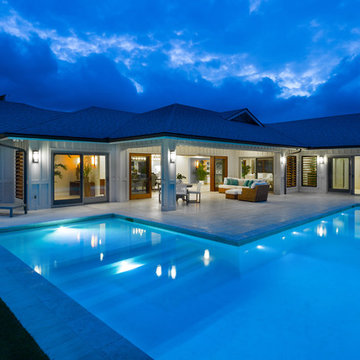
This In-door Out-door connecting to the pool adding this amazing tropical sunset that brings out the most brilliant and vibrant colors to this back lanai. What a gift from nature.
David Moore
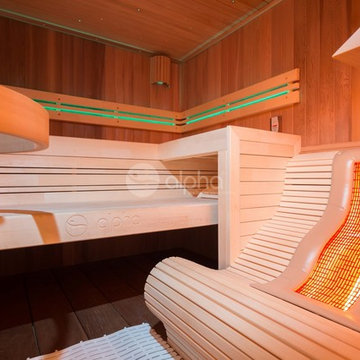
Alpha Wellness Sensations is a global leader in sauna manufacturing, indoor and outdoor design for traditional saunas, infrared cabins, steam baths, salt caves and tanning beds. Our company runs its own research offices and production plant in order to provide a wide range of innovative and individually designed wellness solutions.
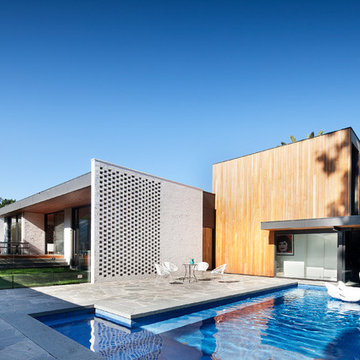
Shannon McGrath
Design ideas for a contemporary side yard l-shaped pool in Melbourne with natural stone pavers.
Design ideas for a contemporary side yard l-shaped pool in Melbourne with natural stone pavers.
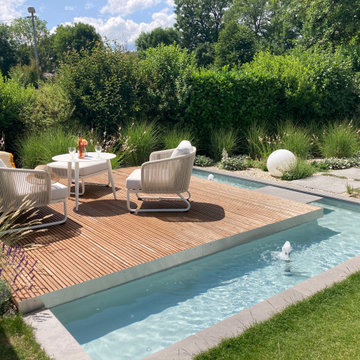
Ein Wasserbecken mit Sprudlern umgibt die Terrasse und produziert ein sanftes Plätschern.
This is an example of a mid-sized beach style side yard l-shaped pool in Stuttgart with with a pool and decking.
This is an example of a mid-sized beach style side yard l-shaped pool in Stuttgart with with a pool and decking.
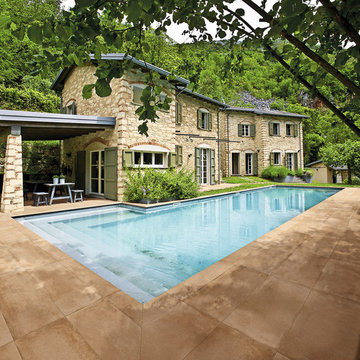
On the floor: Cotto Toscana20 Rosa 50X100
This is an example of a large mediterranean side yard l-shaped lap pool in Other with a pool house and tile.
This is an example of a large mediterranean side yard l-shaped lap pool in Other with a pool house and tile.
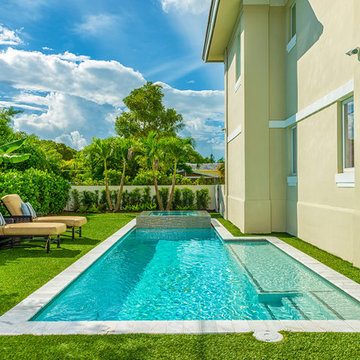
New pool addition with infinity edge glass tile hot tub and tanning ledge. Tropical landscape design. Photo by: Luxe Hunters
Inspiration for a contemporary side yard l-shaped pool in Miami with a hot tub and natural stone pavers.
Inspiration for a contemporary side yard l-shaped pool in Miami with a hot tub and natural stone pavers.
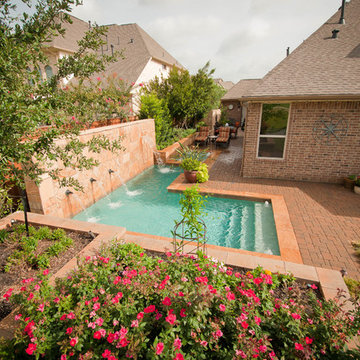
Photo of a mid-sized traditional side yard l-shaped pool in Houston with a hot tub and natural stone pavers.
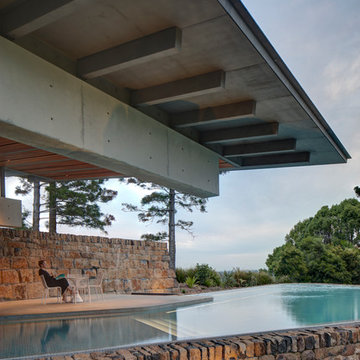
A former dairy property, Lune de Sang is now the centre of an ambitious project that is bringing back a pocket of subtropical rainforest to the Byron Bay hinterland. The first seedlings are beginning to form an impressive canopy but it will be another 3 centuries before this slow growth forest reaches maturity. This enduring, multi-generational project demands architecture to match; if not in a continuously functioning capacity, then in the capacity of ancient stone and concrete ruins; witnesses to the early years of this extraordinary project.
The project’s latest component, the Pavilion, sits as part of a suite of 5 structures on the Lune de Sang site. These include two working sheds, a guesthouse and a general manager’s residence. While categorically a dwelling too, the Pavilion’s function is distinctly communal in nature. The building is divided into two, very discrete parts: an open, functionally public, local gathering space, and a hidden, intensely private retreat.
The communal component of the pavilion has more in common with public architecture than with private dwellings. Its scale walks a fine line between retaining a degree of domestic comfort without feeling oppressively private – you won’t feel awkward waiting on this couch. The pool and accompanying amenities are similarly geared toward visitors and the space has already played host to community and family gatherings. At no point is the connection to the emerging forest interrupted; its only solid wall is a continuation of a stone landscape retaining wall, while floor to ceiling glass brings the forest inside.
Physically the building is one structure but the two parts are so distinct that to enter the private retreat one must step outside into the landscape before coming in. Once inside a kitchenette and living space stress the pavilion’s public function. There are no sweeping views of the landscape, instead the glass perimeter looks onto a lush rainforest embankment lending the space a subterranean quality. An exquisitely refined concrete and stone structure provides the thermal mass that keeps the space cool while robust blackbutt joinery partitions the space.
The proportions and scale of the retreat are intimate and reveal the refined craftsmanship so critical to ensuring this building capacity to stand the test of centuries. It’s an outcome that demanded an incredibly close partnership between client, architect, engineer, builder and expert craftsmen, each spending months on careful, hands-on iteration.
While endurance is a defining feature of the architecture, it is also a key feature to the building’s ecological response to the site. Great care was taken in ensuring a minimised carbon investment and this was bolstered by using locally sourced and recycled materials.
All water is collected locally and returned back into the forest ecosystem after use; a level of integration that demanded close partnership with forestry and hydraulics specialists.
Between endurance, integration into a forest ecosystem and the careful use of locally sourced materials, Lune de Sang’s Pavilion aspires to be a sustainable project that will serve a family and their local community for generations to come.
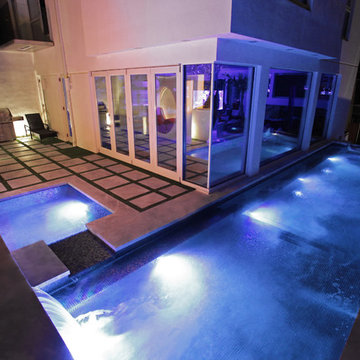
Award winning pool designer Brian T. Stratton | The Pool Artist designed this beautiful custom concrete / gunite swimming pool. Luxury pool designer nj, international pool design, new jersey swimming pool designer, pool artist, swimming pool engineer, swimming pool architect nj, water designer, eleuthera Bahamas pool designer, infinity edge pool design, custom spa design, California pool designer, Mississippi pool designer, south Carolina pool designer, new York pool designer, Pennsylvania pool designer
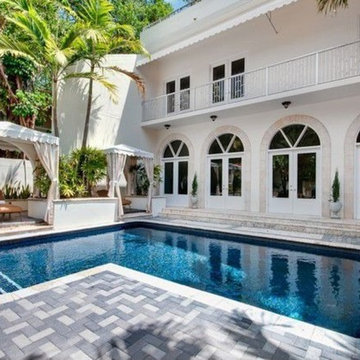
Beautiful in-ground L-shaped pool with custom cabanas for entertaining.
Large mediterranean side yard l-shaped lap pool in Austin with a pool house and natural stone pavers.
Large mediterranean side yard l-shaped lap pool in Austin with a pool house and natural stone pavers.
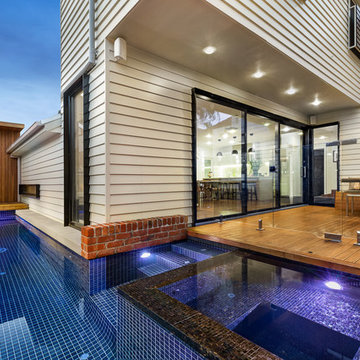
Urban Angles
This is an example of a contemporary side yard l-shaped lap pool in Melbourne with decking.
This is an example of a contemporary side yard l-shaped lap pool in Melbourne with decking.
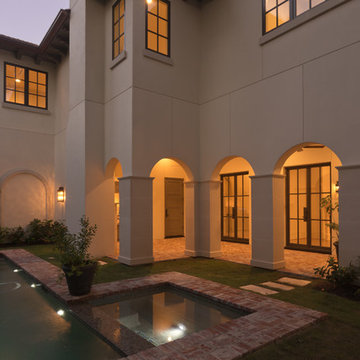
This is an example of a mid-sized mediterranean side yard l-shaped lap pool in Houston with a hot tub and brick pavers.
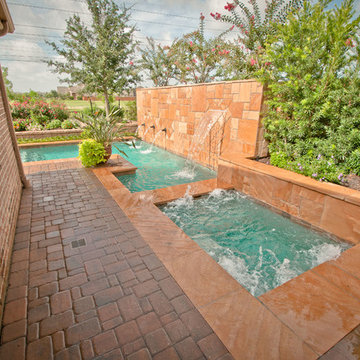
Inspiration for a mid-sized traditional side yard l-shaped pool in Houston with a hot tub and natural stone pavers.
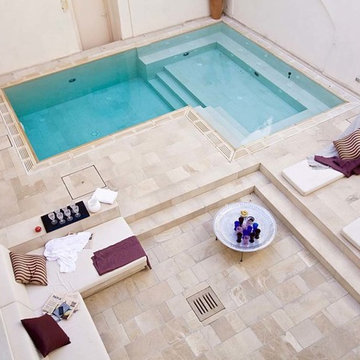
web
Inspiration for a mid-sized mediterranean side yard l-shaped infinity pool in Rome with a hot tub and natural stone pavers.
Inspiration for a mid-sized mediterranean side yard l-shaped infinity pool in Rome with a hot tub and natural stone pavers.
Side Yard L-shaped Pool Design Ideas
1
