All Covers Side Yard Patio Design Ideas
Refine by:
Budget
Sort by:Popular Today
1 - 20 of 2,678 photos
Item 1 of 3

Inspiration for a large beach style side yard patio in Paris with an outdoor kitchen, concrete slab and a pergola.
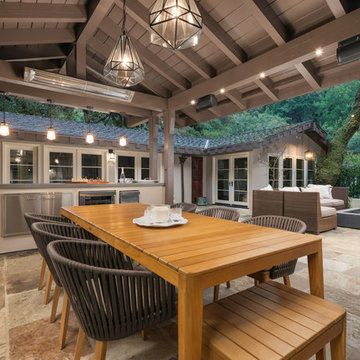
Designed to compliment the existing single story home in a densely wooded setting, this Pool Cabana serves as outdoor kitchen, dining, bar, bathroom/changing room, and storage. Photos by Ross Pushinaitus.
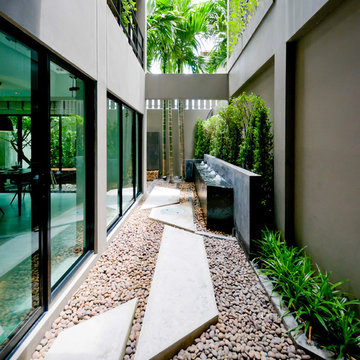
Design ideas for a small contemporary side yard patio in Los Angeles with a water feature, stamped concrete and a roof extension.

Design ideas for an expansive transitional side yard patio in Seattle with an outdoor kitchen, concrete slab and a roof extension.
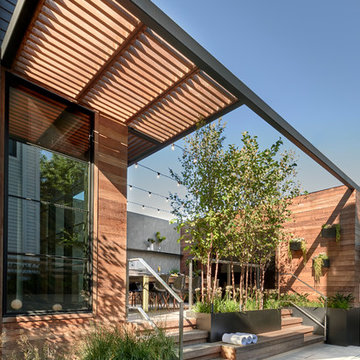
Back deck opens out to the side; stone pavers frame a sunken rectangular pool. Tony Soluri Photography
This is an example of a small contemporary side yard patio in Chicago with an outdoor kitchen, natural stone pavers and a pergola.
This is an example of a small contemporary side yard patio in Chicago with an outdoor kitchen, natural stone pavers and a pergola.
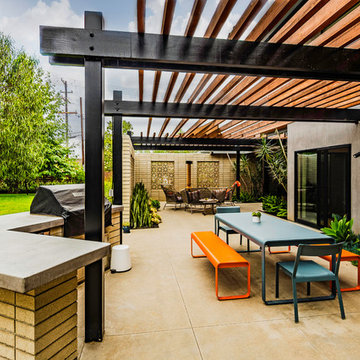
PixelProFoto
Photo of a large midcentury side yard patio in San Diego with with fireplace, concrete slab and a pergola.
Photo of a large midcentury side yard patio in San Diego with with fireplace, concrete slab and a pergola.
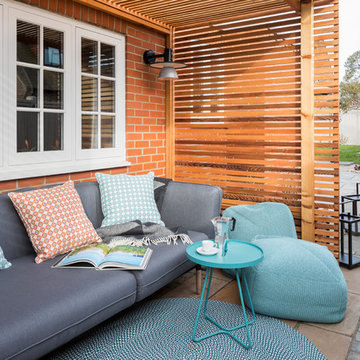
Chris Snook and Emma Painter Interiors
This is an example of a small transitional side yard patio in Sussex with natural stone pavers and a pergola.
This is an example of a small transitional side yard patio in Sussex with natural stone pavers and a pergola.
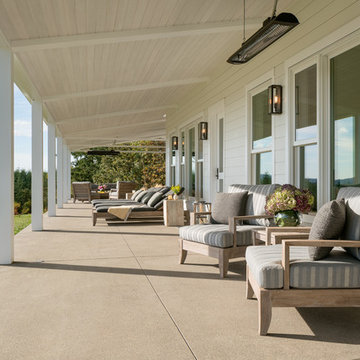
Eric Staudenmaier
Photo of a large country side yard patio in Other with concrete slab and a roof extension.
Photo of a large country side yard patio in Other with concrete slab and a roof extension.
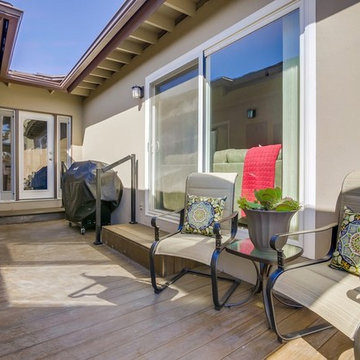
Deck before remodel
Small transitional side yard patio in Orange County with an outdoor kitchen, decking and an awning.
Small transitional side yard patio in Orange County with an outdoor kitchen, decking and an awning.
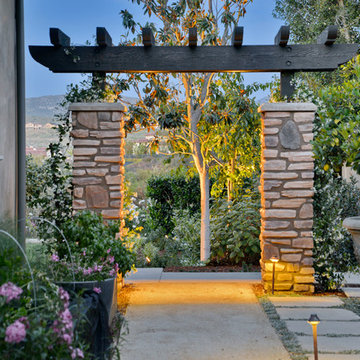
Edible garden entryway
Mid-sized mediterranean side yard patio in San Diego with a container garden, concrete pavers and a pergola.
Mid-sized mediterranean side yard patio in San Diego with a container garden, concrete pavers and a pergola.
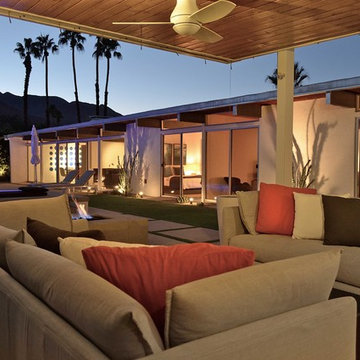
The pavilion was custom designed and built, incorporating a wood slat ceiling, ceiling fans, commercial misting system, ambient lighting, fire feature and a automatic roll down solar shade. It was built large enough to fit a comfortable social area and a dining area that seats 8.
Photo Credit: Henry Connell
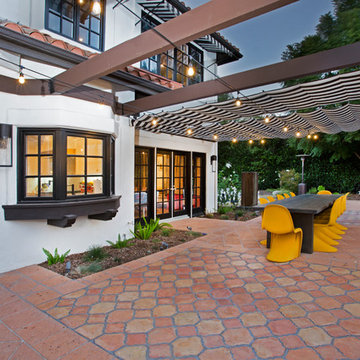
Inspiration for a mid-sized eclectic side yard patio in Los Angeles with an outdoor kitchen, tile and an awning.
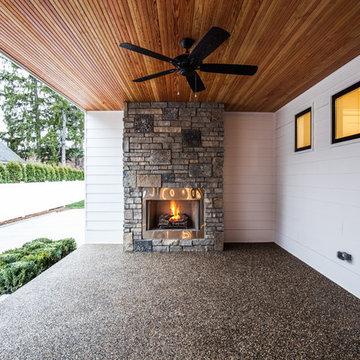
Outdoor loggia with stone fireplace
Large transitional side yard patio in Detroit with a fire feature and a roof extension.
Large transitional side yard patio in Detroit with a fire feature and a roof extension.
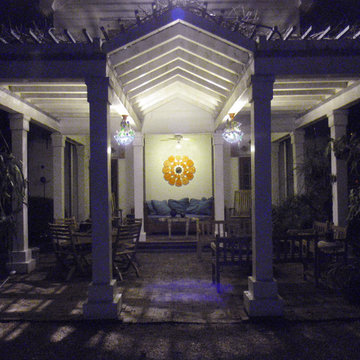
Custom art glass grape cluster lighting in the manor of Dale Chihuly.
Arbor extension of exiting porch with view of the alley of the planets.
Home and Gardens were featured in Traditional Home 2001 magazine written by Elvin McDonald.
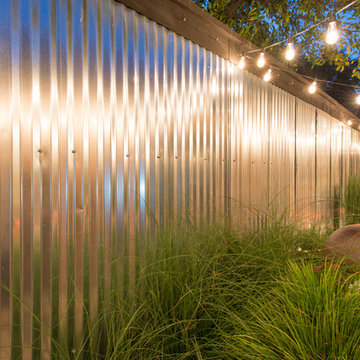
Michael Hunter
Photo of a small eclectic side yard patio in Dallas with a container garden, stamped concrete and a roof extension.
Photo of a small eclectic side yard patio in Dallas with a container garden, stamped concrete and a roof extension.
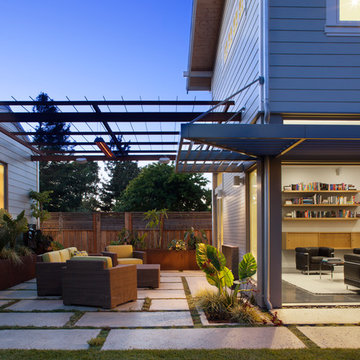
Paul Dyer
Design ideas for a transitional side yard patio in San Francisco with a pergola.
Design ideas for a transitional side yard patio in San Francisco with a pergola.
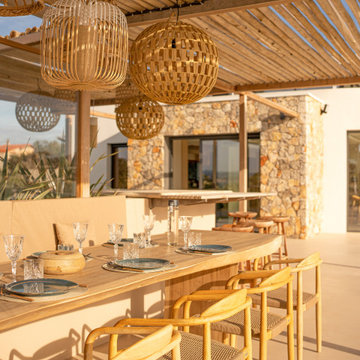
This is an example of a large beach style side yard patio in Paris with an outdoor kitchen, concrete slab and a pergola.
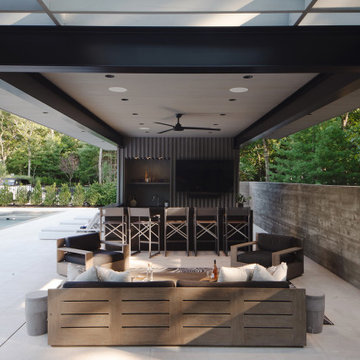
Modern Shaded Living Area, Pool Cabana and Outdoor Bar
This is an example of a small contemporary side yard patio in New York with an outdoor kitchen, natural stone pavers and a gazebo/cabana.
This is an example of a small contemporary side yard patio in New York with an outdoor kitchen, natural stone pavers and a gazebo/cabana.
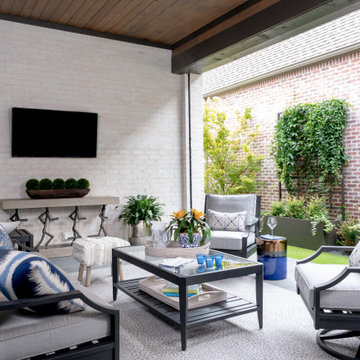
Design ideas for a mid-sized transitional side yard patio in Dallas with a vertical garden, stamped concrete and a roof extension.
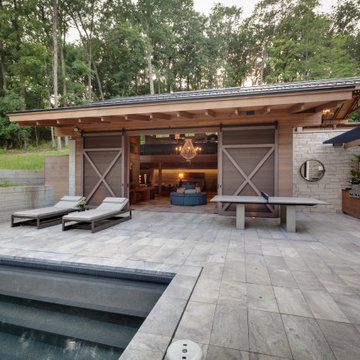
The owners requested a Private Resort that catered to their love for entertaining friends and family, a place where 2 people would feel just as comfortable as 42. Located on the western edge of a Wisconsin lake, the site provides a range of natural ecosystems from forest to prairie to water, allowing the building to have a more complex relationship with the lake - not merely creating large unencumbered views in that direction. The gently sloping site to the lake is atypical in many ways to most lakeside lots - as its main trajectory is not directly to the lake views - allowing for focus to be pushed in other directions such as a courtyard and into a nearby forest.
The biggest challenge was accommodating the large scale gathering spaces, while not overwhelming the natural setting with a single massive structure. Our solution was found in breaking down the scale of the project into digestible pieces and organizing them in a Camp-like collection of elements:
- Main Lodge: Providing the proper entry to the Camp and a Mess Hall
- Bunk House: A communal sleeping area and social space.
- Party Barn: An entertainment facility that opens directly on to a swimming pool & outdoor room.
- Guest Cottages: A series of smaller guest quarters.
- Private Quarters: The owners private space that directly links to the Main Lodge.
These elements are joined by a series green roof connectors, that merge with the landscape and allow the out buildings to retain their own identity. This Camp feel was further magnified through the materiality - specifically the use of Doug Fir, creating a modern Northwoods setting that is warm and inviting. The use of local limestone and poured concrete walls ground the buildings to the sloping site and serve as a cradle for the wood volumes that rest gently on them. The connections between these materials provided an opportunity to add a delicate reading to the spaces and re-enforce the camp aesthetic.
The oscillation between large communal spaces and private, intimate zones is explored on the interior and in the outdoor rooms. From the large courtyard to the private balcony - accommodating a variety of opportunities to engage the landscape was at the heart of the concept.
Overview
Chenequa, WI
Size
Total Finished Area: 9,543 sf
Completion Date
May 2013
Services
Architecture, Landscape Architecture, Interior Design
All Covers Side Yard Patio Design Ideas
1