Side Yard Pool Design Ideas with Natural Stone Pavers
Refine by:
Budget
Sort by:Popular Today
81 - 100 of 1,236 photos
Item 1 of 3
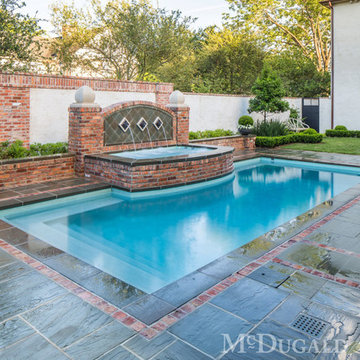
Rectangular Swimming Pool with Bluestone Coping and brick inlay. Elevated Spa that is independent of pool fronts the brick and masonry fencing. Water jet drainage grates compliment the natural stone paving, as does the custom brick and stone skimmer cover.
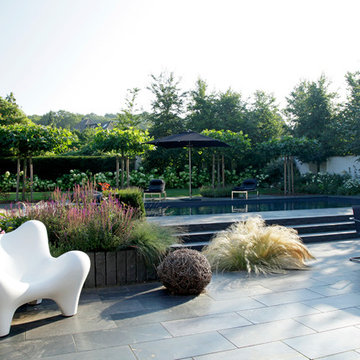
Fotografin Daniela Toman
Inspiration for a large contemporary side yard rectangular pool in Other with a pool house and natural stone pavers.
Inspiration for a large contemporary side yard rectangular pool in Other with a pool house and natural stone pavers.
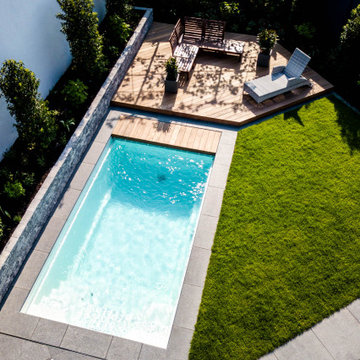
Inspiration for a mid-sized contemporary side yard rectangular pool in Dusseldorf with natural stone pavers.
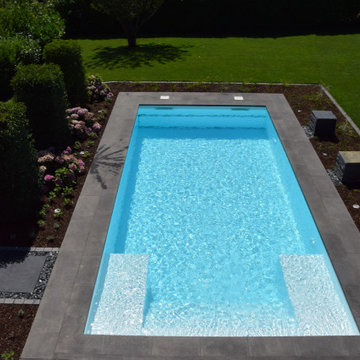
NIVEKO Polystone Top Level Fertigbecken 8,0 x 3,7 x 1,5 m in weiß, Rollo- Unterflur im Rucksackschacht, 2x ergonomische Liege mit integrierter Treppe nach Kundenwunsch.
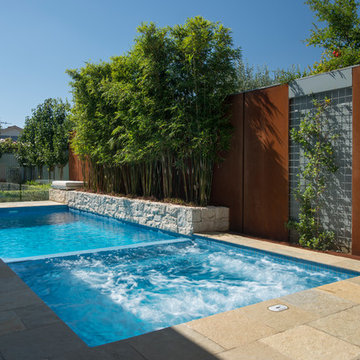
Design ideas for a mid-sized modern side yard rectangular pool in Adelaide with a hot tub and natural stone pavers.
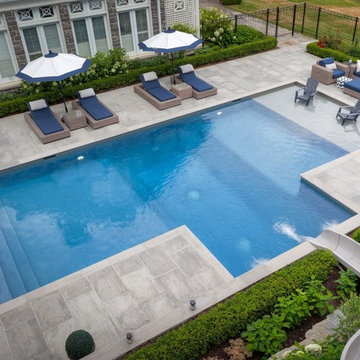
The pool has a unique configuration with walk-in access at both ends and the deep section located in the middle. One end features full-width steps while the other has a tanning shelf, both providing safe access to the adjoining shallow sections. The twin LED pool lights ensure even lighting after dark.
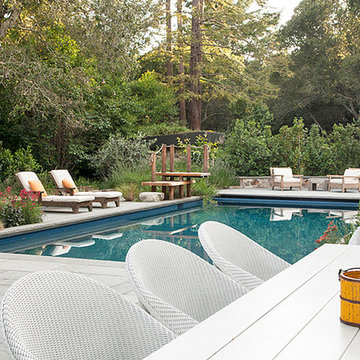
photo credit: Lee Ann White
Photo of a large traditional side yard rectangular lap pool in San Francisco with natural stone pavers.
Photo of a large traditional side yard rectangular lap pool in San Francisco with natural stone pavers.
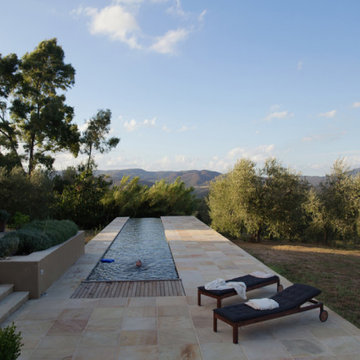
This is an example of a large contemporary side yard rectangular aboveground pool in Berlin with with a pool and natural stone pavers.
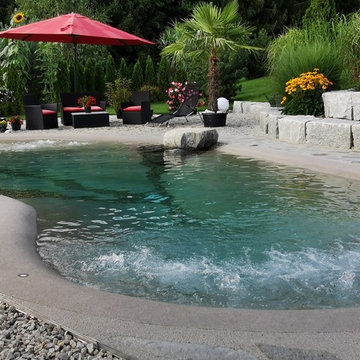
30qm Biodesign, Neuanlage 2019, incl Beleuchtung und Luftsprudeldüsen, Findlinge
This is an example of a mid-sized contemporary side yard custom-shaped pool in Munich with a hot tub and natural stone pavers.
This is an example of a mid-sized contemporary side yard custom-shaped pool in Munich with a hot tub and natural stone pavers.
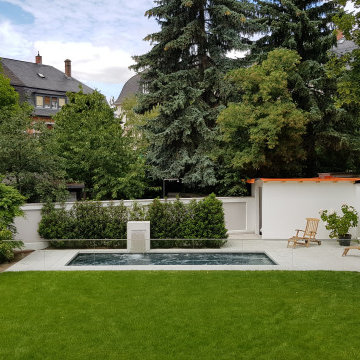
Beton- Folienbecken 6,50 x 2,50 x 1,50 m mit Alkorplan 3000 Strukturfolie Elegance, Einbauteile in Edelstahl, Wandmassage, Gegenstromanlage, Wasserrschwall, Unterflur- Rollladenabdeckung mit Edelstahl- Sitzbank.
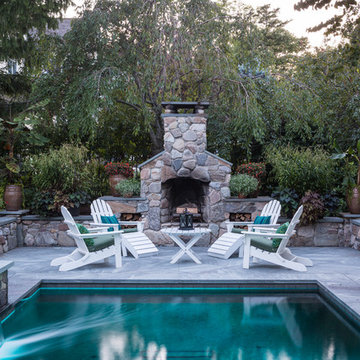
A cool, intimate garden with plunge pool and spa is ready for the owners and their friends after a day at the beach.
Photo Credit: John Benford
Contractor: Stoney Brook Landscape and Masonry
Pool and Hot Tub: Jackson Pools
Garage: Bob Reed
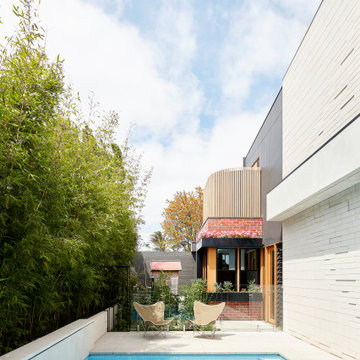
Design ideas for a mid-sized contemporary side yard rectangular aboveground pool in Other with with a pool and natural stone pavers.
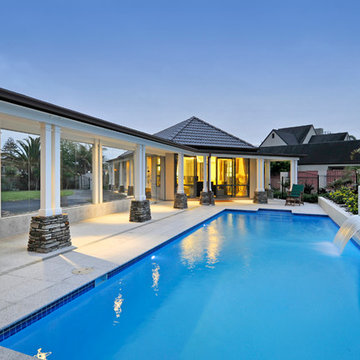
Design ideas for a large modern side yard rectangular lap pool in Auckland with a pool house and natural stone pavers.
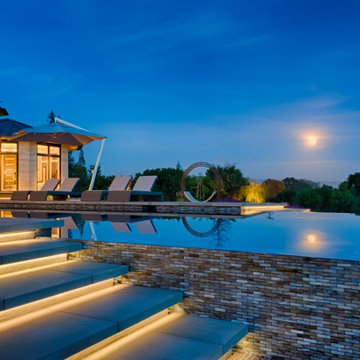
Amazing outdoor space with views of the Bay. Hilltop Residence is the best place to spend California days.
Design ideas for an expansive contemporary side yard rectangular infinity pool in San Francisco with a hot tub and natural stone pavers.
Design ideas for an expansive contemporary side yard rectangular infinity pool in San Francisco with a hot tub and natural stone pavers.
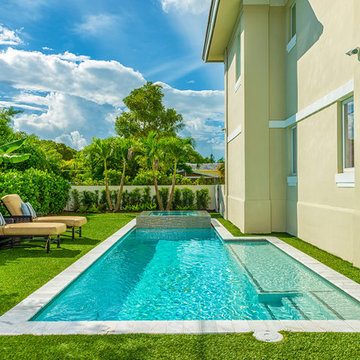
New pool addition with infinity edge glass tile hot tub and tanning ledge. Tropical landscape design. Photo by: Luxe Hunters
Inspiration for a contemporary side yard l-shaped pool in Miami with a hot tub and natural stone pavers.
Inspiration for a contemporary side yard l-shaped pool in Miami with a hot tub and natural stone pavers.
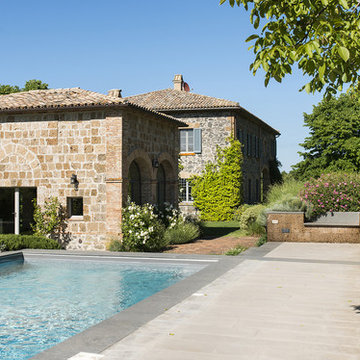
Design ideas for a mid-sized country side yard rectangular pool in Other with a pool house and natural stone pavers.
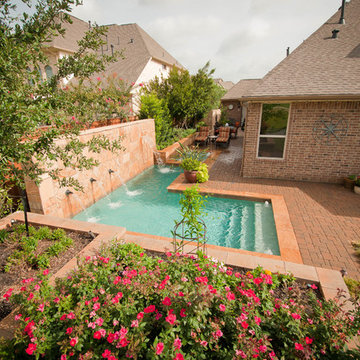
Photo of a mid-sized traditional side yard l-shaped pool in Houston with a hot tub and natural stone pavers.
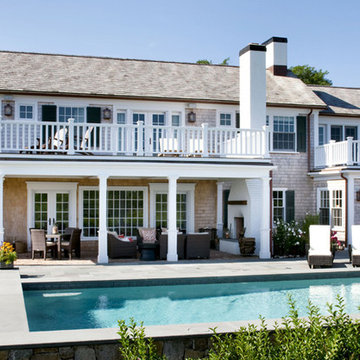
Greg Premru
Inspiration for a large beach style side yard rectangular pool in Boston with a hot tub and natural stone pavers.
Inspiration for a large beach style side yard rectangular pool in Boston with a hot tub and natural stone pavers.
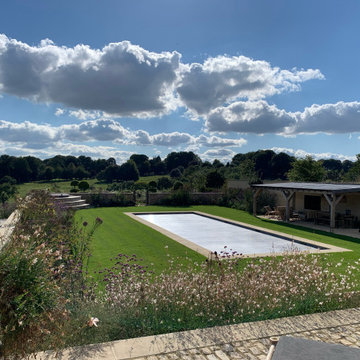
Looking south from the pool house terrace at the swimming pool, outdoor kitchen, and panoramic views beyond..
Inspiration for a mid-sized country side yard rectangular aboveground pool in London with with a pool and natural stone pavers.
Inspiration for a mid-sized country side yard rectangular aboveground pool in London with with a pool and natural stone pavers.
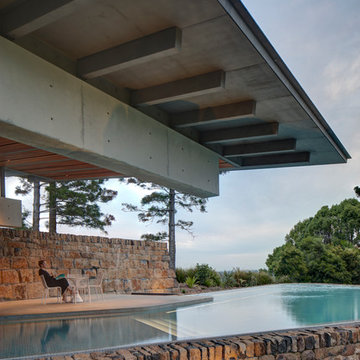
A former dairy property, Lune de Sang is now the centre of an ambitious project that is bringing back a pocket of subtropical rainforest to the Byron Bay hinterland. The first seedlings are beginning to form an impressive canopy but it will be another 3 centuries before this slow growth forest reaches maturity. This enduring, multi-generational project demands architecture to match; if not in a continuously functioning capacity, then in the capacity of ancient stone and concrete ruins; witnesses to the early years of this extraordinary project.
The project’s latest component, the Pavilion, sits as part of a suite of 5 structures on the Lune de Sang site. These include two working sheds, a guesthouse and a general manager’s residence. While categorically a dwelling too, the Pavilion’s function is distinctly communal in nature. The building is divided into two, very discrete parts: an open, functionally public, local gathering space, and a hidden, intensely private retreat.
The communal component of the pavilion has more in common with public architecture than with private dwellings. Its scale walks a fine line between retaining a degree of domestic comfort without feeling oppressively private – you won’t feel awkward waiting on this couch. The pool and accompanying amenities are similarly geared toward visitors and the space has already played host to community and family gatherings. At no point is the connection to the emerging forest interrupted; its only solid wall is a continuation of a stone landscape retaining wall, while floor to ceiling glass brings the forest inside.
Physically the building is one structure but the two parts are so distinct that to enter the private retreat one must step outside into the landscape before coming in. Once inside a kitchenette and living space stress the pavilion’s public function. There are no sweeping views of the landscape, instead the glass perimeter looks onto a lush rainforest embankment lending the space a subterranean quality. An exquisitely refined concrete and stone structure provides the thermal mass that keeps the space cool while robust blackbutt joinery partitions the space.
The proportions and scale of the retreat are intimate and reveal the refined craftsmanship so critical to ensuring this building capacity to stand the test of centuries. It’s an outcome that demanded an incredibly close partnership between client, architect, engineer, builder and expert craftsmen, each spending months on careful, hands-on iteration.
While endurance is a defining feature of the architecture, it is also a key feature to the building’s ecological response to the site. Great care was taken in ensuring a minimised carbon investment and this was bolstered by using locally sourced and recycled materials.
All water is collected locally and returned back into the forest ecosystem after use; a level of integration that demanded close partnership with forestry and hydraulics specialists.
Between endurance, integration into a forest ecosystem and the careful use of locally sourced materials, Lune de Sang’s Pavilion aspires to be a sustainable project that will serve a family and their local community for generations to come.
Side Yard Pool Design Ideas with Natural Stone Pavers
5