Single-wall Home Bar Design Ideas
Refine by:
Budget
Sort by:Popular Today
61 - 80 of 1,065 photos
Item 1 of 3
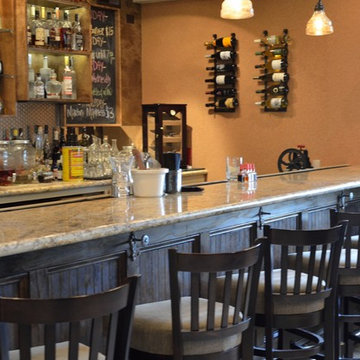
Restaurant Style Wine/Wet Bar Area
Diamond Giallo granite countertop
Inspiration for a traditional single-wall wet bar in New Orleans with open cabinets, beige cabinets, granite benchtops, marble floors and white floor.
Inspiration for a traditional single-wall wet bar in New Orleans with open cabinets, beige cabinets, granite benchtops, marble floors and white floor.
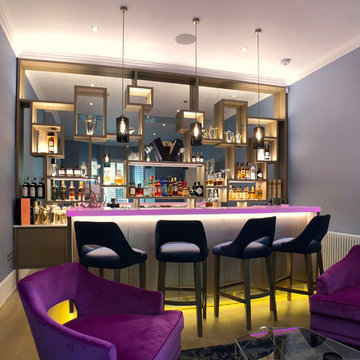
All shelves are made with invisible fixing.
Massive mirror at the back is cut to eliminate any visible joints.
All shelves supplied with led lights to lit up things displayed on shelves
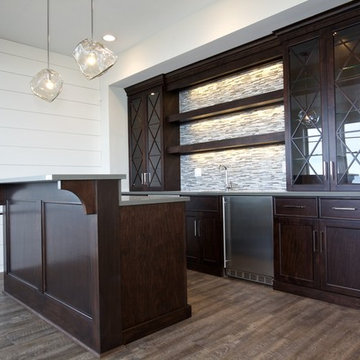
Photo of a large transitional single-wall wet bar in Chicago with an undermount sink, shaker cabinets, dark wood cabinets, solid surface benchtops, multi-coloured splashback, matchstick tile splashback and light hardwood floors.
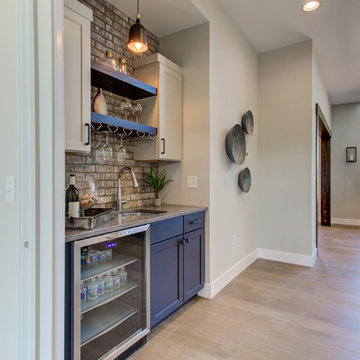
This 2-story home with first-floor owner’s suite includes a 3-car garage and an inviting front porch. A dramatic 2-story ceiling welcomes you into the foyer where hardwood flooring extends throughout the main living areas of the home including the dining room, great room, kitchen, and breakfast area. The foyer is flanked by the study to the right and the formal dining room with stylish coffered ceiling and craftsman style wainscoting to the left. The spacious great room with 2-story ceiling includes a cozy gas fireplace with custom tile surround. Adjacent to the great room is the kitchen and breakfast area. The kitchen is well-appointed with Cambria quartz countertops with tile backsplash, attractive cabinetry and a large pantry. The sunny breakfast area provides access to the patio and backyard. The owner’s suite with includes a private bathroom with 6’ tile shower with a fiberglass base, free standing tub, and an expansive closet. The 2nd floor includes a loft, 2 additional bedrooms and 2 full bathrooms.
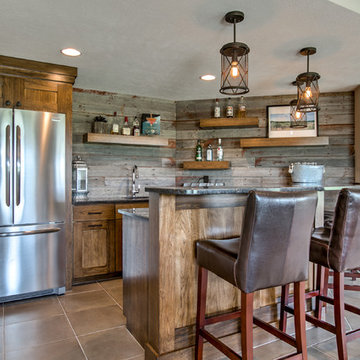
This is an example of a mid-sized transitional single-wall seated home bar in Omaha with an undermount sink, shaker cabinets, medium wood cabinets, brown splashback, timber splashback, porcelain floors and brown floor.
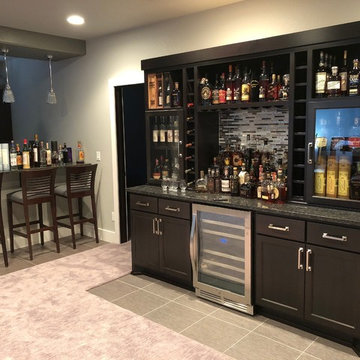
Custom liquor display cabinet made to look like it'd been in the house from the beginning.
Design ideas for a mid-sized traditional single-wall home bar in Other with no sink, dark wood cabinets, granite benchtops, multi-coloured splashback, glass sheet splashback, vinyl floors, multi-coloured floor and multi-coloured benchtop.
Design ideas for a mid-sized traditional single-wall home bar in Other with no sink, dark wood cabinets, granite benchtops, multi-coloured splashback, glass sheet splashback, vinyl floors, multi-coloured floor and multi-coloured benchtop.
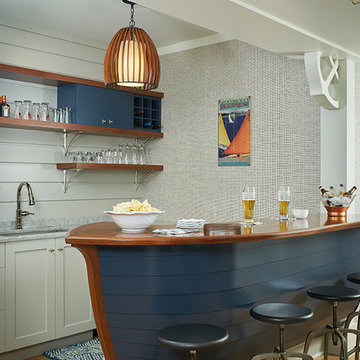
Builder: Segard Builders
Photographer: Ashley Avila Photography
Symmetry and traditional sensibilities drive this homes stately style. Flanking garages compliment a grand entrance and frame a roundabout style motor court. On axis, and centered on the homes roofline is a traditional A-frame dormer. The walkout rear elevation is covered by a paired column gallery that is connected to the main levels living, dining, and master bedroom. Inside, the foyer is centrally located, and flanked to the right by a grand staircase. To the left of the foyer is the homes private master suite featuring a roomy study, expansive dressing room, and bedroom. The dining room is surrounded on three sides by large windows and a pair of French doors open onto a separate outdoor grill space. The kitchen island, with seating for seven, is strategically placed on axis to the living room fireplace and the dining room table. Taking a trip down the grand staircase reveals the lower level living room, which serves as an entertainment space between the private bedrooms to the left and separate guest bedroom suite to the right. Rounding out this plans key features is the attached garage, which has its own separate staircase connecting it to the lower level as well as the bonus room above.
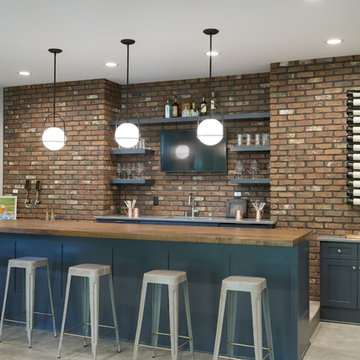
Large beach style single-wall seated home bar in Minneapolis with an undermount sink, blue cabinets, brick splashback, grey floor, shaker cabinets, quartz benchtops, brown splashback, carpet and grey benchtop.
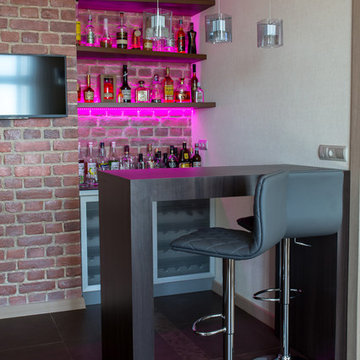
Design ideas for a contemporary single-wall seated home bar in Saint Petersburg with no sink, open cabinets, dark wood cabinets and brick splashback.
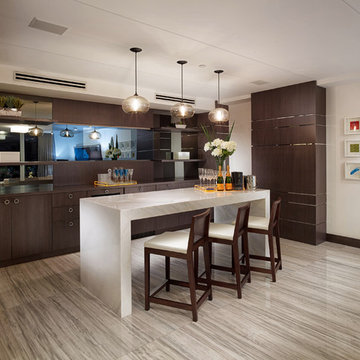
Barry Grossman
Design ideas for a contemporary single-wall home bar in Miami with flat-panel cabinets and dark wood cabinets.
Design ideas for a contemporary single-wall home bar in Miami with flat-panel cabinets and dark wood cabinets.
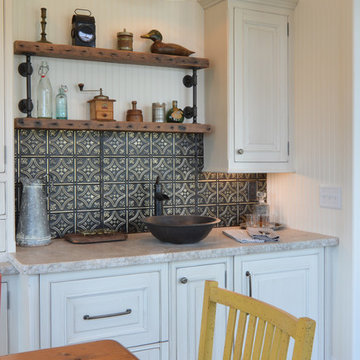
Using the home’s Victorian architecture and existing mill-work as inspiration we remodeled an antique home to its vintage roots. First focus was to restore the kitchen, but an addition seemed to be in order as the homeowners wanted a cheery breakfast room. The Client dreamt of a built-in buffet to house their many collections and a wet bar for casual entertaining. Using Pavilion Raised inset doorstyle cabinetry, we provided a hutch with plenty of storage, mullioned glass doors for displaying antique glassware and period details such as chamfers, wainscot panels and valances. To the right we accommodated a wet bar complete with two under-counter refrigerator units, a vessel sink, and reclaimed wood shelves. The rustic hand painted dining table with its colorful mix of chairs, the owner’s collection of colorful accessories and whimsical light fixtures, plus a bay window seat complete the room.
The mullioned glass door display cabinets have a specialty cottage red beadboard interior to tie in with the red furniture accents. The backsplash features a framed panel with Wood-Mode’s scalloped inserts at the buffet (sized to compliment the cabinetry above) and tin tiles at the bar. The hutch’s light valance features a curved corner detail and edge bead integrated right into the cabinets’ bottom rail. Also note the decorative integrated panels on the under-counter refrigerator drawers. Also, the client wanted to have a small TV somewhere, so we placed it in the center of the hutch, behind doors. The inset hinges allow the doors to swing fully open when the TV is on; the rest of the time no one would know it was there.
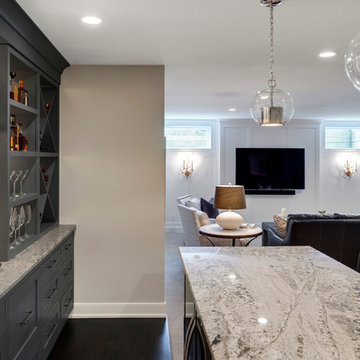
Builder: City Homes Design and Build - Architectural Designer: Nelson Design - Interior Designer: Jodi Mellin - Photo: Spacecrafting Photography
Large transitional single-wall wet bar in Minneapolis with an undermount sink, recessed-panel cabinets, grey cabinets, granite benchtops, white splashback and carpet.
Large transitional single-wall wet bar in Minneapolis with an undermount sink, recessed-panel cabinets, grey cabinets, granite benchtops, white splashback and carpet.
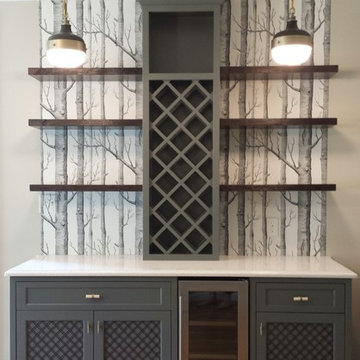
RTD
This is an example of a mid-sized transitional single-wall wet bar in Chicago with shaker cabinets, grey cabinets, quartz benchtops and medium hardwood floors.
This is an example of a mid-sized transitional single-wall wet bar in Chicago with shaker cabinets, grey cabinets, quartz benchtops and medium hardwood floors.
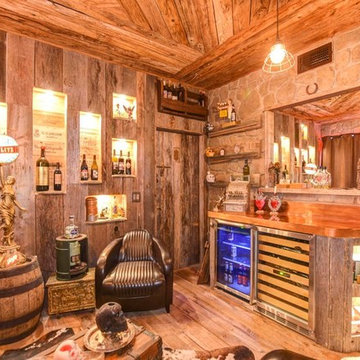
Home design by Todd Nanke of Nanke Signature Group
This is an example of a large single-wall seated home bar in Phoenix with distressed cabinets, wood benchtops, brown splashback, stone tile splashback, medium hardwood floors and brown floor.
This is an example of a large single-wall seated home bar in Phoenix with distressed cabinets, wood benchtops, brown splashback, stone tile splashback, medium hardwood floors and brown floor.
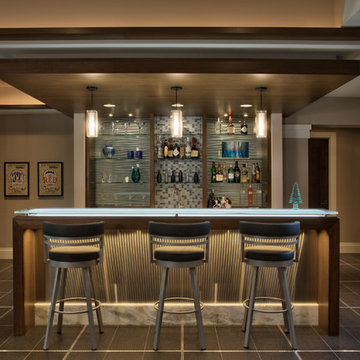
Saari & Forrai Photography
Briarwood II Construction
Photo of a large contemporary single-wall seated home bar in Minneapolis with flat-panel cabinets, medium wood cabinets, glass benchtops, blue splashback, glass tile splashback, porcelain floors, grey floor and blue benchtop.
Photo of a large contemporary single-wall seated home bar in Minneapolis with flat-panel cabinets, medium wood cabinets, glass benchtops, blue splashback, glass tile splashback, porcelain floors, grey floor and blue benchtop.
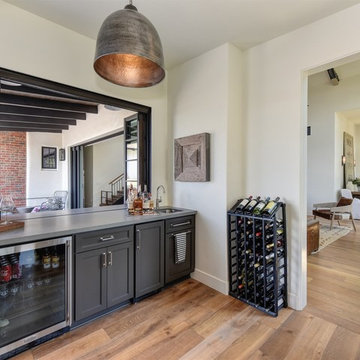
Glenn Rose Photography
Transitional single-wall wet bar in Sacramento with an undermount sink, shaker cabinets, grey cabinets, medium hardwood floors and grey benchtop.
Transitional single-wall wet bar in Sacramento with an undermount sink, shaker cabinets, grey cabinets, medium hardwood floors and grey benchtop.
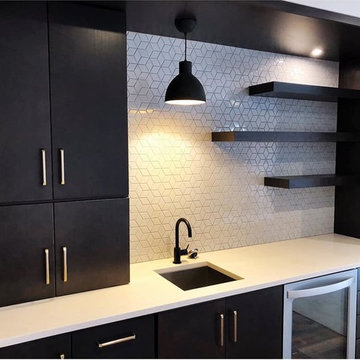
This basement bar has a lovely modern feel to it, with plenty of storage and a wine refrigerator. Check out the floating shelves and accent lighting!
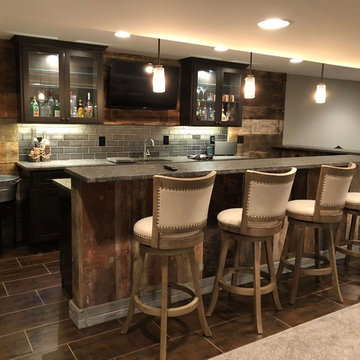
This Rochester Hills finished basement is a modern rustic dream! Everywhere you turn, there is gorgeous reclaimed wood on the walls and bar island. The dark brown cabinets, granite, and sliding barn door brings out all of the color variations on the barn wood. These homeowners decided to also dress up the support beams with reclaimed wood which turned them from eyesores into a unique piece. By Majestic Home Solutions, LLC
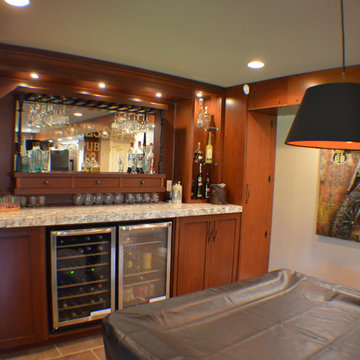
This is an example of a mid-sized traditional single-wall home bar in Vancouver with shaker cabinets, medium wood cabinets, granite benchtops, ceramic floors, mirror splashback and brown floor.
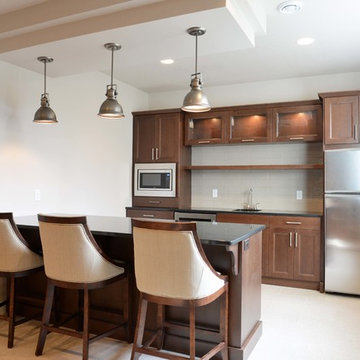
Robb Siverson Photography
Photo of a small single-wall seated home bar in Other with an undermount sink, shaker cabinets, medium wood cabinets, onyx benchtops, grey splashback, subway tile splashback and ceramic floors.
Photo of a small single-wall seated home bar in Other with an undermount sink, shaker cabinets, medium wood cabinets, onyx benchtops, grey splashback, subway tile splashback and ceramic floors.
Single-wall Home Bar Design Ideas
4