Single-wall Home Bar Design Ideas with an Undermount Sink
Refine by:
Budget
Sort by:Popular Today
161 - 180 of 5,760 photos
Item 1 of 3
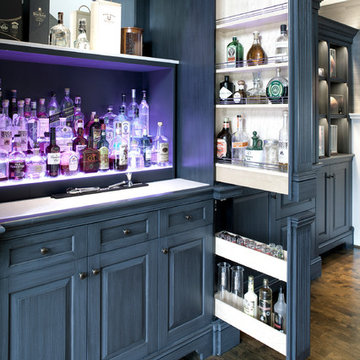
Penza Bailey Architects was contacted to update the main house to suit the next generation of owners, and also expand and renovate the guest apartment. The renovations included a new mudroom and playroom to accommodate the couple and their three very active boys, creating workstations for the boys’ various activities, and renovating several bathrooms. The awkwardly tall vaulted ceilings in the existing great room and dining room were scaled down with lowered tray ceilings, and a new fireplace focal point wall was incorporated in the great room. In addition to the renovations to the focal point of the home, the Owner’s pride and joy includes the new billiard room, transformed from an underutilized living room. The main feature is a full wall of custom cabinetry that hides an electronically secure liquor display that rises out of the cabinet at the push of an iPhone button. In an unexpected request, a new grilling area was designed to accommodate the owner’s gas grill, charcoal grill and smoker for more cooking and entertaining options. This home is definitely ready to accommodate a new generation of hosting social gatherings.
Mitch Allen Photography
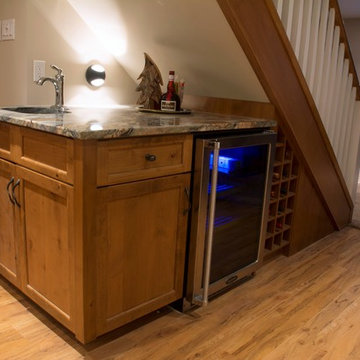
This is an example of a small traditional single-wall wet bar in Calgary with an undermount sink, recessed-panel cabinets, medium wood cabinets, medium hardwood floors and brown floor.
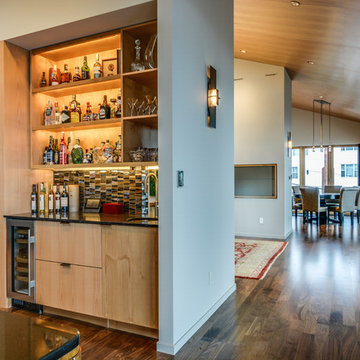
A series of alder cabinets (this one with a bar) define the living, dining and kitchen areas in the otherwise open upper floor space.
Jesse L. Young Phototography
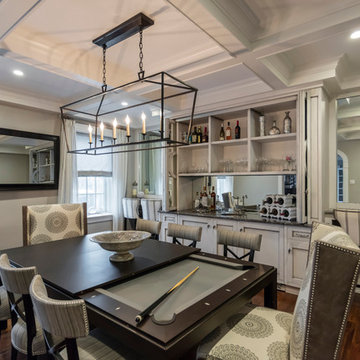
Inspiration for a mid-sized transitional single-wall wet bar in Philadelphia with an undermount sink, shaker cabinets, grey cabinets, quartzite benchtops, mirror splashback and medium hardwood floors.
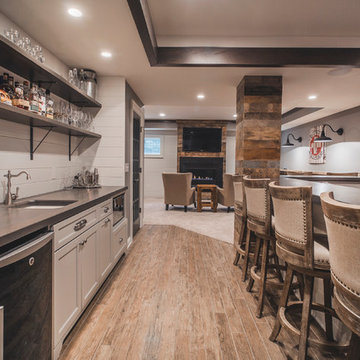
Bradshaw Photography
Mid-sized country single-wall wet bar in Columbus with an undermount sink, shaker cabinets, grey cabinets, wood benchtops, grey splashback, ceramic floors and brown floor.
Mid-sized country single-wall wet bar in Columbus with an undermount sink, shaker cabinets, grey cabinets, wood benchtops, grey splashback, ceramic floors and brown floor.
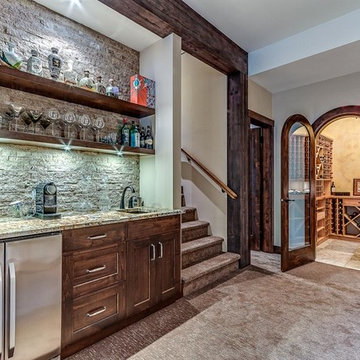
Photographer: Joern Rohde
Mid-sized transitional single-wall wet bar in Vancouver with an undermount sink, shaker cabinets, dark wood cabinets, granite benchtops, grey splashback, stone tile splashback, carpet and beige floor.
Mid-sized transitional single-wall wet bar in Vancouver with an undermount sink, shaker cabinets, dark wood cabinets, granite benchtops, grey splashback, stone tile splashback, carpet and beige floor.
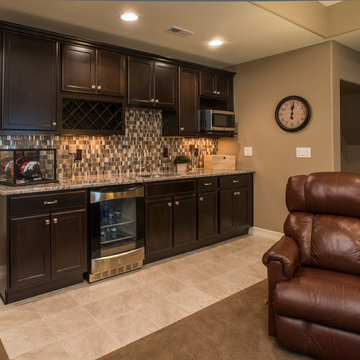
Phil Wegener Photography
Mid-sized traditional single-wall wet bar in Denver with an undermount sink, recessed-panel cabinets, dark wood cabinets, granite benchtops, multi-coloured splashback, mosaic tile splashback and travertine floors.
Mid-sized traditional single-wall wet bar in Denver with an undermount sink, recessed-panel cabinets, dark wood cabinets, granite benchtops, multi-coloured splashback, mosaic tile splashback and travertine floors.
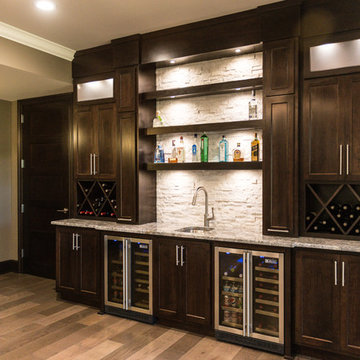
Contemporary cabinets in dark maple contrasts white stacked stone & frosted glass doors. Two beverage coolers, ample wine storage & lit liquor shelving make this an incredible wet bar.
Portraits by Mandi
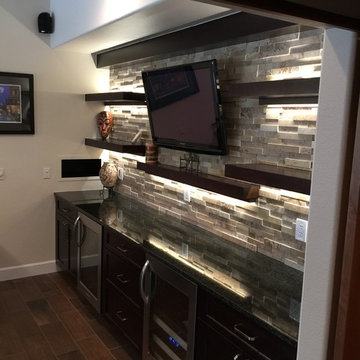
This is an example of a mid-sized transitional single-wall seated home bar in Denver with dark wood cabinets, grey splashback, stone tile splashback, porcelain floors, an undermount sink and black benchtop.
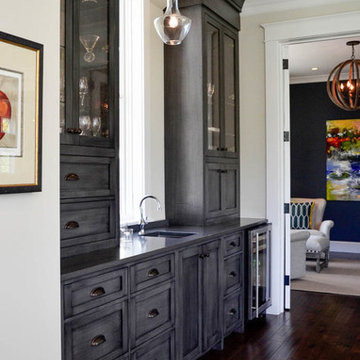
Built by Burg Homes & Design Inc. Interior Design by Ann Braaten. Photos by Nicole Casper
This is an example of a transitional single-wall wet bar in Other with an undermount sink, flat-panel cabinets, grey cabinets, dark hardwood floors and brown floor.
This is an example of a transitional single-wall wet bar in Other with an undermount sink, flat-panel cabinets, grey cabinets, dark hardwood floors and brown floor.
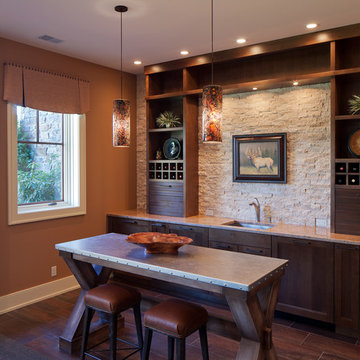
Fall colors continue into the lower level with this classic kitchenette and island with riveted metal top
Photos by Jeff Tippet
Photo of a mid-sized transitional single-wall wet bar in Grand Rapids with an undermount sink, beige splashback, stone tile splashback and dark hardwood floors.
Photo of a mid-sized transitional single-wall wet bar in Grand Rapids with an undermount sink, beige splashback, stone tile splashback and dark hardwood floors.
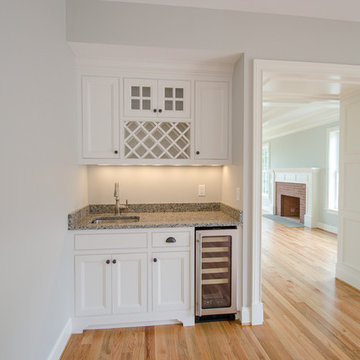
This is an example of a small traditional single-wall wet bar in Bridgeport with an undermount sink, beaded inset cabinets, white cabinets, granite benchtops, light hardwood floors and grey benchtop.
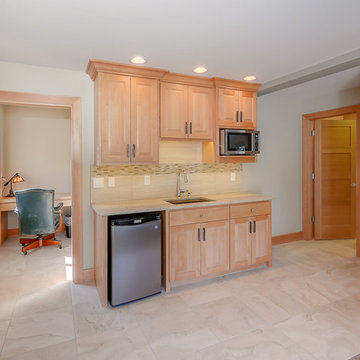
kitchenette cabinets.
Small beach style single-wall wet bar in Portland with an undermount sink, raised-panel cabinets, light wood cabinets, porcelain floors, beige floor and grey benchtop.
Small beach style single-wall wet bar in Portland with an undermount sink, raised-panel cabinets, light wood cabinets, porcelain floors, beige floor and grey benchtop.
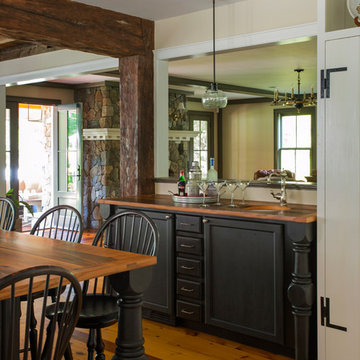
Main Streets and Back Roads...
The homeowners fell in love with this spectacular Lynnfield, MA Colonial farmhouse, complete with iconic New England style timber frame barn, grand outdoor fireplaced living space and in-ground pool. They bought the prestigious location with the desire to bring the home’s character back to life and at the same time, reconfigure the layout, expand the living space and increase the number of rooms to accommodate their needs as a family. Notice the reclaimed wood floors, hand hewn beams and hand crafted/hand planed cabinetry, all country living at its finest only 17 miles North of Boston.
Photo by Eric Roth
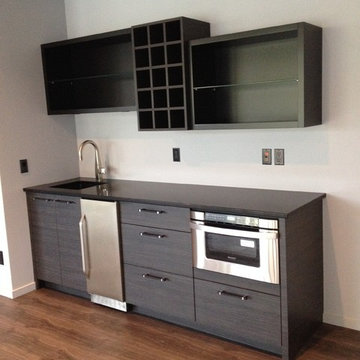
Basement Bar by Nexs Cabinets Inc.
Ice maker and microwave drawer
Mid-sized modern single-wall wet bar in Vancouver with an undermount sink, flat-panel cabinets and medium hardwood floors.
Mid-sized modern single-wall wet bar in Vancouver with an undermount sink, flat-panel cabinets and medium hardwood floors.
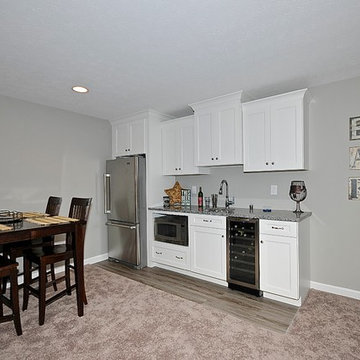
This kitchenette features a full refrigerator/freezer, microwave, wine cooler, and sink.
Photo of a contemporary single-wall wet bar in Indianapolis with an undermount sink, beaded inset cabinets, white cabinets, granite benchtops and linoleum floors.
Photo of a contemporary single-wall wet bar in Indianapolis with an undermount sink, beaded inset cabinets, white cabinets, granite benchtops and linoleum floors.
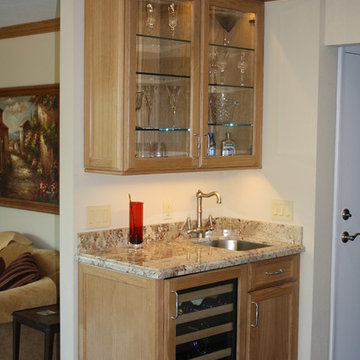
Design ideas for a small traditional single-wall wet bar in San Francisco with an undermount sink, glass-front cabinets, light wood cabinets, granite benchtops, multi-coloured splashback, stone slab splashback and dark hardwood floors.
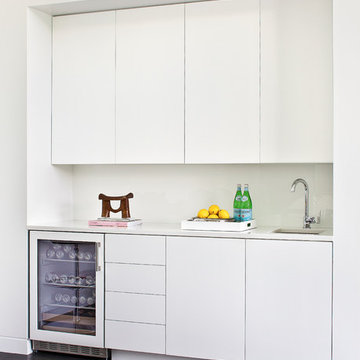
Mid-sized modern single-wall wet bar in New York with an undermount sink, flat-panel cabinets, white cabinets, solid surface benchtops, porcelain floors and black floor.
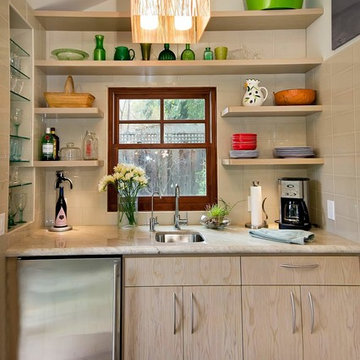
J Kretschmer
Design ideas for a mid-sized transitional single-wall wet bar in San Francisco with an undermount sink, flat-panel cabinets, light wood cabinets, beige splashback, subway tile splashback, quartzite benchtops, porcelain floors, beige floor and beige benchtop.
Design ideas for a mid-sized transitional single-wall wet bar in San Francisco with an undermount sink, flat-panel cabinets, light wood cabinets, beige splashback, subway tile splashback, quartzite benchtops, porcelain floors, beige floor and beige benchtop.
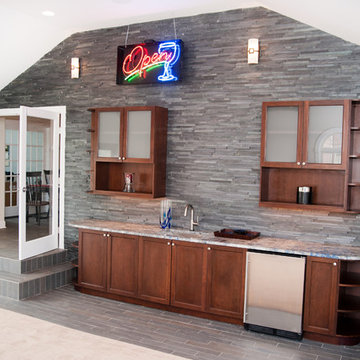
As the neon sign says, "OPEN!" It must be 5:00 somewhere!
Horus Photography
Inspiration for a mid-sized contemporary single-wall wet bar in New York with an undermount sink, shaker cabinets, dark wood cabinets, granite benchtops, grey splashback, stone tile splashback and porcelain floors.
Inspiration for a mid-sized contemporary single-wall wet bar in New York with an undermount sink, shaker cabinets, dark wood cabinets, granite benchtops, grey splashback, stone tile splashback and porcelain floors.
Single-wall Home Bar Design Ideas with an Undermount Sink
9