Single-wall Home Bar Design Ideas with Beige Splashback
Refine by:
Budget
Sort by:Popular Today
141 - 160 of 1,005 photos
Item 1 of 3
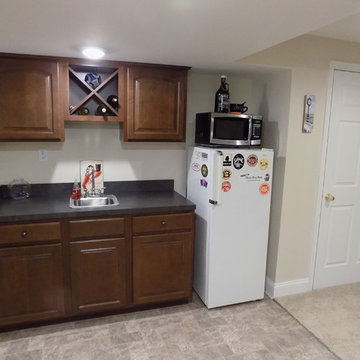
Arnie of Arnie's Home Improvements
This is an example of a small traditional single-wall wet bar in Philadelphia with a drop-in sink, raised-panel cabinets, dark wood cabinets, laminate benchtops, beige splashback and vinyl floors.
This is an example of a small traditional single-wall wet bar in Philadelphia with a drop-in sink, raised-panel cabinets, dark wood cabinets, laminate benchtops, beige splashback and vinyl floors.
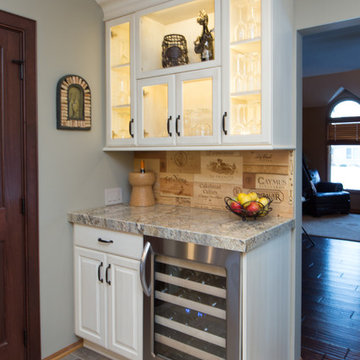
Emily Kaldenberg
Design ideas for a small traditional single-wall home bar in Other with glass-front cabinets, white cabinets, granite benchtops, timber splashback, slate floors and beige splashback.
Design ideas for a small traditional single-wall home bar in Other with glass-front cabinets, white cabinets, granite benchtops, timber splashback, slate floors and beige splashback.
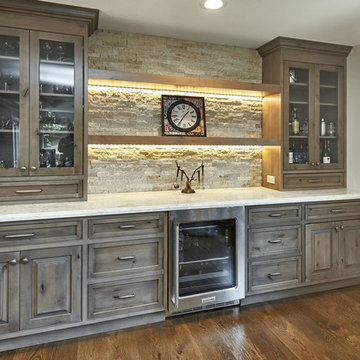
Mark Pinkerton - vi360 Photography
Inspiration for a mid-sized country single-wall home bar in San Francisco with beaded inset cabinets, grey cabinets, quartzite benchtops, beige splashback, stone tile splashback, medium hardwood floors, brown floor and white benchtop.
Inspiration for a mid-sized country single-wall home bar in San Francisco with beaded inset cabinets, grey cabinets, quartzite benchtops, beige splashback, stone tile splashback, medium hardwood floors, brown floor and white benchtop.
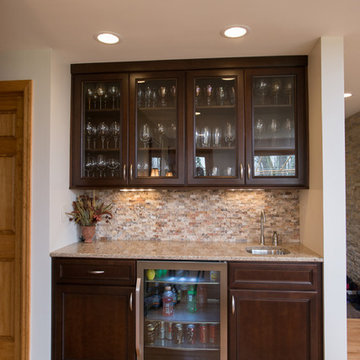
Inspiration for a mid-sized arts and crafts single-wall wet bar in Other with an undermount sink, recessed-panel cabinets, dark wood cabinets, beige splashback and medium hardwood floors.
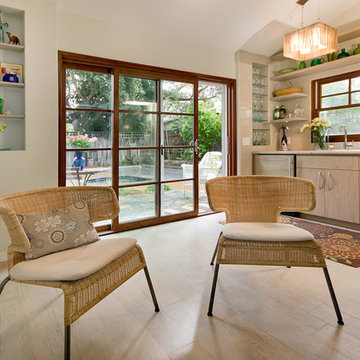
J Kretschmer
This is an example of a mid-sized transitional single-wall wet bar in San Francisco with an undermount sink, flat-panel cabinets, light wood cabinets, beige splashback, quartzite benchtops, subway tile splashback, porcelain floors and beige floor.
This is an example of a mid-sized transitional single-wall wet bar in San Francisco with an undermount sink, flat-panel cabinets, light wood cabinets, beige splashback, quartzite benchtops, subway tile splashback, porcelain floors and beige floor.
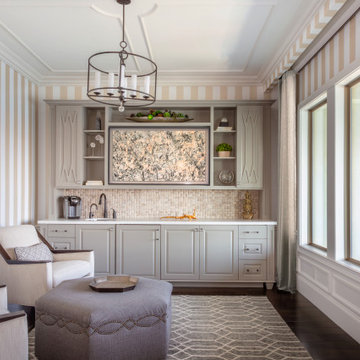
This master bedroom is a sanctuary, boasting neutral tones, a cozy sitting area, and a convenient coffee bar for ultimate relaxation.
Photo of a mid-sized transitional single-wall wet bar in Houston with medium hardwood floors, brown floor, grey cabinets, quartz benchtops, beige splashback, stone tile splashback, white benchtop, an undermount sink and raised-panel cabinets.
Photo of a mid-sized transitional single-wall wet bar in Houston with medium hardwood floors, brown floor, grey cabinets, quartz benchtops, beige splashback, stone tile splashback, white benchtop, an undermount sink and raised-panel cabinets.
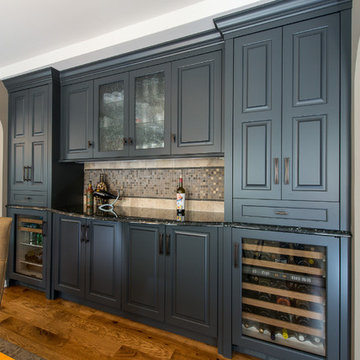
Inspiration for a mid-sized contemporary single-wall wet bar in Minneapolis with glass-front cabinets, grey cabinets, granite benchtops, beige splashback, stone tile splashback, medium hardwood floors, no sink and brown floor.
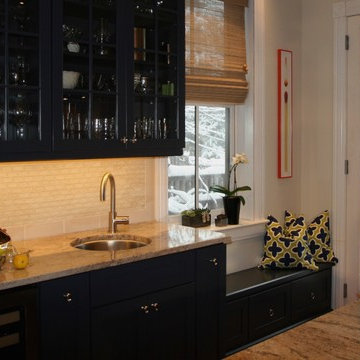
Inspiration for a mid-sized transitional single-wall wet bar in Philadelphia with an undermount sink, glass-front cabinets, black cabinets, granite benchtops, beige splashback, glass tile splashback, dark hardwood floors and brown floor.
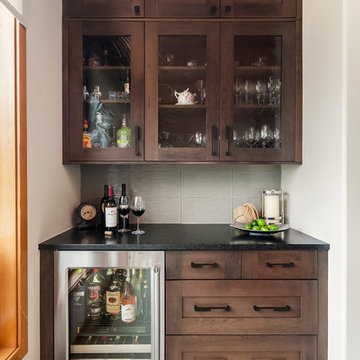
Small transitional single-wall home bar in Phoenix with glass-front cabinets, dark wood cabinets, no sink, quartz benchtops, beige splashback, porcelain splashback, carpet, beige floor and black benchtop.

A young growing family purchased a great home in Chicago’s West Bucktown, right by Logan Square. It had good bones. The basement had been redone at some point, but it was due for another refresh. It made sense to plan a mindful remodel that would acommodate life as the kids got older.
“A nice place to just hang out” is what the owners told us they wanted. “You want your kids to want to be in your house. When friends are over, you want them to have a nice space to go to and enjoy.”
Design Objectives:
Level up the style to suit this young family
Add bar area, desk, and plenty of storage
Include dramatic linear fireplace
Plan for new sectional
Improve overall lighting
THE REMODEL
Design Challenges:
Awkward corner fireplace creates a challenge laying out furniture
No storage for kids’ toys and games
Existing space was missing the wow factor – it needs some drama
Update the lighting scheme
Design Solutions:
Remove the existing corner fireplace and dated mantle, replace with sleek linear fireplace
Add tile to both fireplace wall and tv wall for interest and drama
Include open shelving for storage and display
Create bar area, ample storage, and desk area
THE RENEWED SPACE
The homeowners love their renewed basement. It’s truly a welcoming, functional space. They can enjoy it together as a family, and it also serves as a peaceful retreat for the parents once the kids are tucked in for the night.
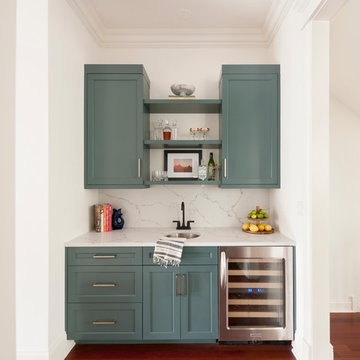
This is an example of a transitional single-wall wet bar in Los Angeles with a drop-in sink, recessed-panel cabinets, marble benchtops, beige splashback, marble splashback, dark hardwood floors, beige benchtop, green cabinets and brown floor.
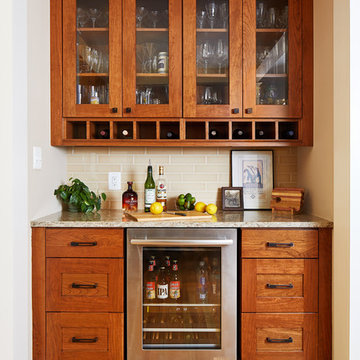
Project Developer Adrian Andreassi
https://www.houzz.com/pro/aandreassi/adrian-andreassi-case-design-remodeling-inc
Designer Carolyn Elleman
https://www.houzz.com/pro/celleman3/carolyn-elleman-case-design-remodeling-inc
Photography by Stacy Zarin Goldberg
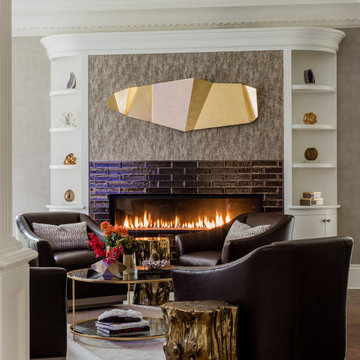
Photo of a large transitional single-wall wet bar in Boston with an undermount sink, recessed-panel cabinets, white cabinets, marble benchtops, beige splashback, marble splashback, dark hardwood floors, brown floor and beige benchtop.
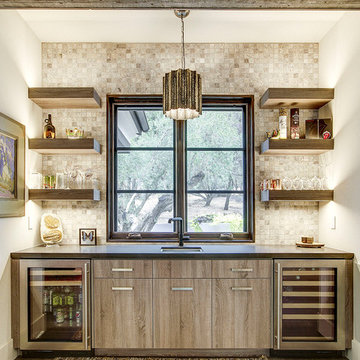
Wonderful house bar done by Donald Joseph Inc. Arteriors Pendant,sleek cabinet design with floating shelves. Viewing one of the fantastic olive trees we planted on the property. An example of some of our beautiful interior architecture and design work.
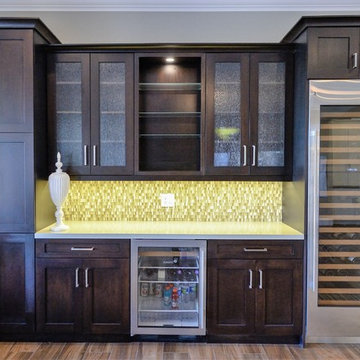
Designer Daniel Matus
Inspiration for a large transitional single-wall wet bar in Las Vegas with brown floor, recessed-panel cabinets, dark wood cabinets, quartzite benchtops, beige splashback, mosaic tile splashback and dark hardwood floors.
Inspiration for a large transitional single-wall wet bar in Las Vegas with brown floor, recessed-panel cabinets, dark wood cabinets, quartzite benchtops, beige splashback, mosaic tile splashback and dark hardwood floors.
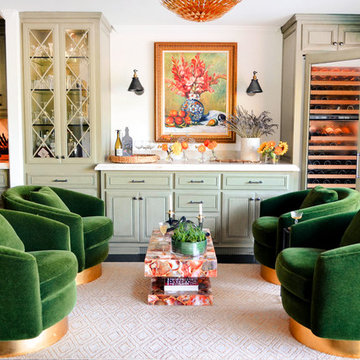
As a designer most of my concepts come to fruition exactly as I envision them. This bar lounge came together better than I could have ever explained the vision to my clients. They trusted me to give them the upscale, intimate conversation parlor they desired, and that is exactly what I delivered.
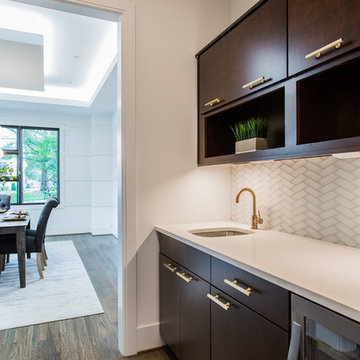
Marsh Kitchen & Bath designer Cherece Hatcher created a bold kitchen and bath combo for a builder who wanted something modern and different. Her designs offer a striking presentation that carry the home's modern architecture into the smallest details, including in this home bar.
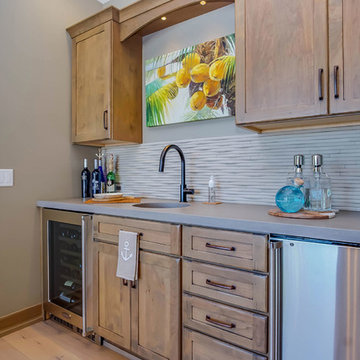
Design ideas for a mid-sized arts and crafts single-wall wet bar in Grand Rapids with an undermount sink, shaker cabinets, medium wood cabinets, quartz benchtops, beige splashback, mosaic tile splashback, light hardwood floors and beige floor.
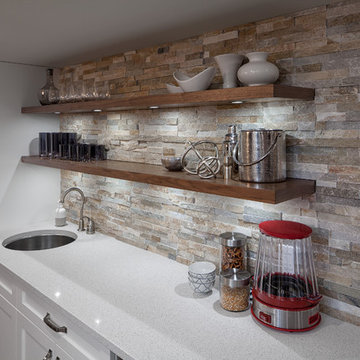
Basement wet bar with lots of storage. Floating walnut shelves, task lighting and tons of counter space.
This is an example of a mid-sized contemporary single-wall wet bar in Ottawa with an undermount sink, shaker cabinets, white cabinets, quartz benchtops, beige splashback, stone tile splashback and medium hardwood floors.
This is an example of a mid-sized contemporary single-wall wet bar in Ottawa with an undermount sink, shaker cabinets, white cabinets, quartz benchtops, beige splashback, stone tile splashback and medium hardwood floors.
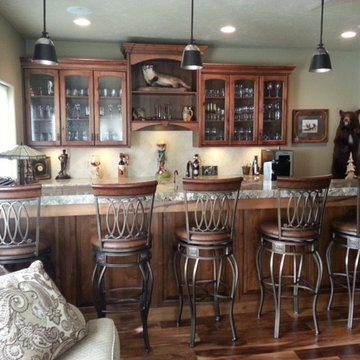
Photo of a mid-sized country single-wall seated home bar in Other with glass-front cabinets, dark wood cabinets, granite benchtops, beige splashback, stone tile splashback and dark hardwood floors.
Single-wall Home Bar Design Ideas with Beige Splashback
8