Single-wall Home Bar Design Ideas with Black Benchtop
Refine by:
Budget
Sort by:Popular Today
101 - 120 of 893 photos
Item 1 of 3
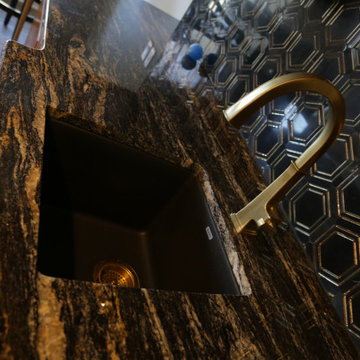
We used raised panel traditional cabinets as well as a Magma Black granite countertop to assist in this lower-level game rooms aesthetic and function. A new undermount sink, brass faucet, and cabinet pulls made this space more creatively inviting. The gold and black marble backsplash ties in the golds and cherry cabinets seamlessly. We were also sure to include proper cabinet lighting for function and setting the spaces mood.
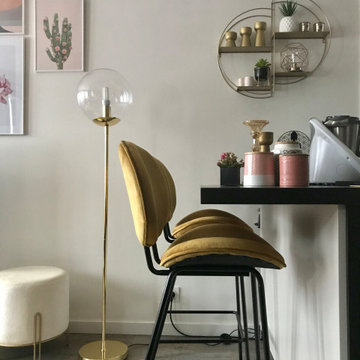
Design ideas for a mid-sized contemporary single-wall seated home bar in Lyon with an undermount sink, laminate benchtops, linoleum floors, grey floor and black benchtop.
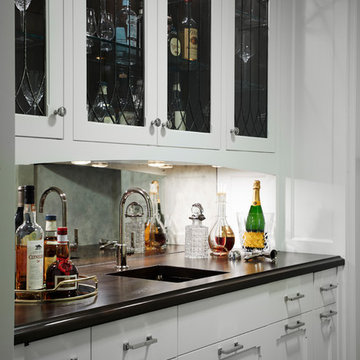
Werner Straube
Photo of a mid-sized transitional single-wall wet bar in Chicago with an undermount sink, glass-front cabinets, white cabinets, solid surface benchtops, mirror splashback, dark hardwood floors, brown floor and black benchtop.
Photo of a mid-sized transitional single-wall wet bar in Chicago with an undermount sink, glass-front cabinets, white cabinets, solid surface benchtops, mirror splashback, dark hardwood floors, brown floor and black benchtop.
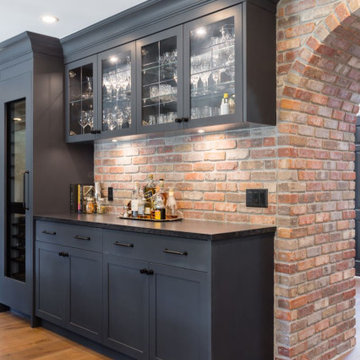
Design ideas for a mid-sized transitional single-wall home bar in Vancouver with shaker cabinets, grey cabinets, granite benchtops, brick splashback, medium hardwood floors, brown floor and black benchtop.
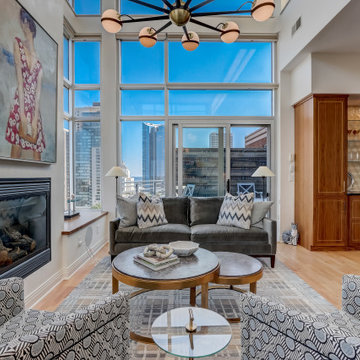
Photo of a small contemporary single-wall home bar in Milwaukee with no sink, medium wood cabinets, marble benchtops, beige splashback, light hardwood floors, brown floor and black benchtop.
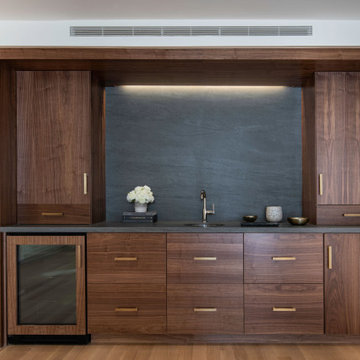
Built-in dark walnut wet bar with brass hardware and dark stone backsplash and dark stone countertop. White walls with dark wood built-ins. Wet bar with hammered undermount sink and polished nickel faucet.
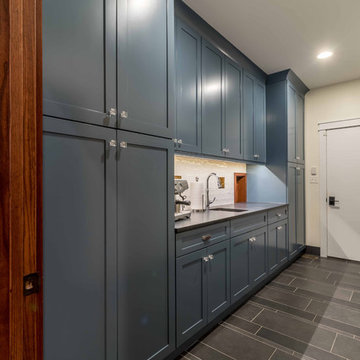
This multi-purpose space serves as the Entry from the Garage (primary access for homeowners), Mudroom, and Butler's Pantry. The full-height cabinet provides additional needed storage, as well as broom-closet and pantry space. The gorgeous blue cabinets are paired with the large slate-colored tile on the floor. The countertop is continuous through to the kitchen, through the grocery pass-through to the kitchen counter on the other side of the wall. A coat closed is included, as well.
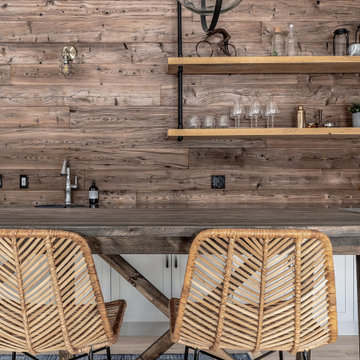
Modern lake house decorated with warm wood tones and blue accents.
Design ideas for a large transitional single-wall wet bar in Other with an undermount sink, shaker cabinets, grey cabinets, quartz benchtops, timber splashback, laminate floors and black benchtop.
Design ideas for a large transitional single-wall wet bar in Other with an undermount sink, shaker cabinets, grey cabinets, quartz benchtops, timber splashback, laminate floors and black benchtop.
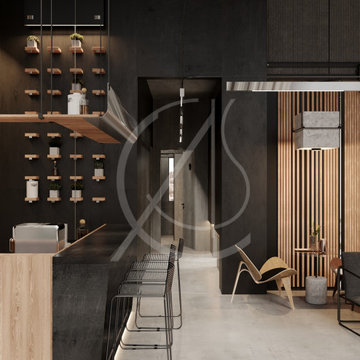
The light wooden cladding and furniture units contrast with the striking black, double height walls of this restaurant and café of the leisure center design in Riyadh, Saudi Arabia, creating an elegant interior with an industrial vibe.
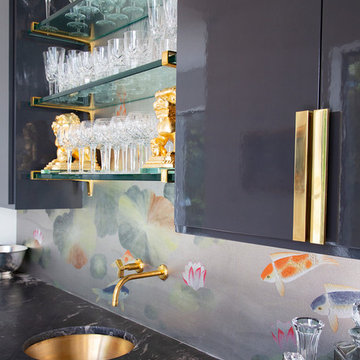
Fabulous home bar where we installed the koi wallpaper backsplash and painted the cabinets in a high-gloss black lacquer!
This is an example of a mid-sized eclectic single-wall wet bar in Austin with an undermount sink, flat-panel cabinets, black cabinets, marble benchtops and black benchtop.
This is an example of a mid-sized eclectic single-wall wet bar in Austin with an undermount sink, flat-panel cabinets, black cabinets, marble benchtops and black benchtop.
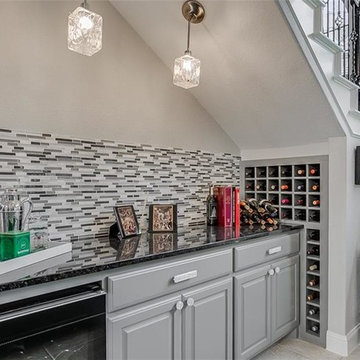
Design ideas for a mid-sized transitional single-wall wet bar in Dallas with raised-panel cabinets, grey cabinets, granite benchtops, porcelain floors, beige floor, multi-coloured splashback, matchstick tile splashback and black benchtop.
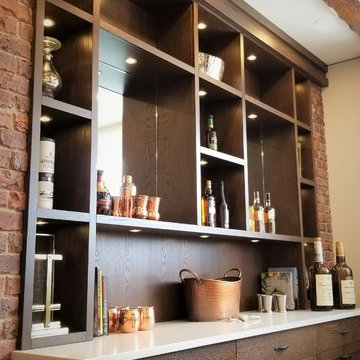
This is an example of a mid-sized transitional single-wall wet bar in Calgary with recessed-panel cabinets, dark wood cabinets, granite benchtops, brown splashback, stone tile splashback, cork floors, brown floor and black benchtop.
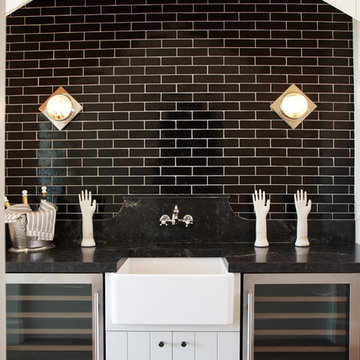
Heather Ryan, Interior Designer
H.Ryan Studio - Scottsdale, AZ
www.hryanstudio.com
This is an example of a small transitional single-wall wet bar in Phoenix with flat-panel cabinets, white cabinets, quartz benchtops, black splashback, brick splashback, medium hardwood floors, brown floor and black benchtop.
This is an example of a small transitional single-wall wet bar in Phoenix with flat-panel cabinets, white cabinets, quartz benchtops, black splashback, brick splashback, medium hardwood floors, brown floor and black benchtop.
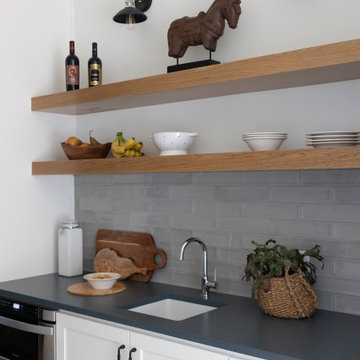
Photo of a country single-wall wet bar in Austin with an undermount sink, shaker cabinets, white cabinets, quartz benchtops, grey splashback and black benchtop.

The Ginesi Speakeasy is the ideal at-home entertaining space. A two-story extension right off this home's kitchen creates a warm and inviting space for family gatherings and friendly late nights.
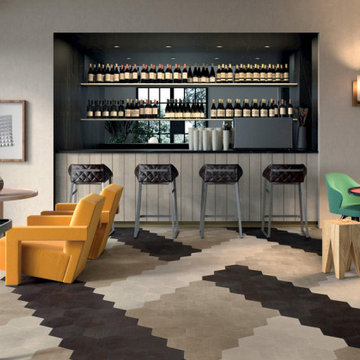
This is an example of a mid-sized contemporary single-wall seated home bar in Los Angeles with black cabinets, granite benchtops, black splashback, mirror splashback, ceramic floors, multi-coloured floor and black benchtop.
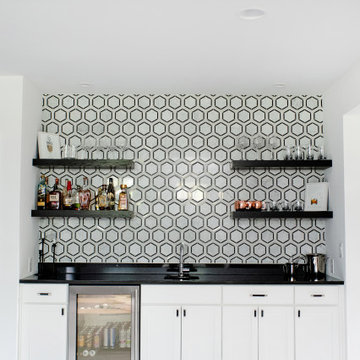
Design ideas for a contemporary single-wall wet bar in Cincinnati with an undermount sink, white cabinets, granite benchtops, multi-coloured splashback, marble splashback, carpet, grey floor and black benchtop.
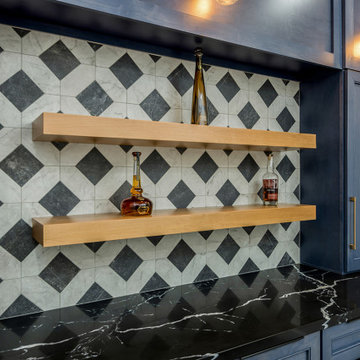
A once used office was turned into Kevin and Jessica’s stylish dry bar. This area was being used as a storage room and they wanted to entertain in style. A connoisseur of beverages, Kevin wanted to spotlight several of his prized bottles as conversation starters.
We started out by doing a desired analysis. They wanted the room to feel comfortable and less formal. A place that they could walk into and feel relaxed.
The cabinets chosen were a shaker style and the color called Denim. Truly a relaxed and comfortable atmosphere. The custom header at the top completes the install by allowing our craftsman to highlight the beauty of the wood. We installed two natural stained shelves to compliment the blue and the brass finished sconce lighting.
The exposed bulbed fixtures elevates the pub experience. The backsplash is called Cassettone from the Tile Shop, which pairs nicely with the Montenegro Quartz Countertop from Arizona Tile.
As a team, we enjoyed working with Kevin & Jessica from the beginning to completing the project. We are happy that they are highly pleased with the outcome.
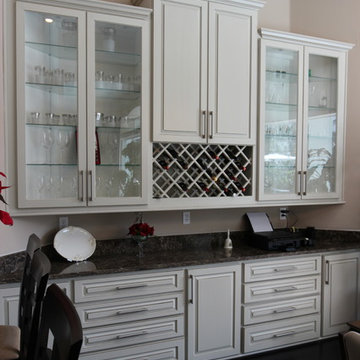
Photo of a mid-sized traditional single-wall wet bar in Jacksonville with raised-panel cabinets, white cabinets, quartzite benchtops, dark hardwood floors, brown floor, no sink and black benchtop.
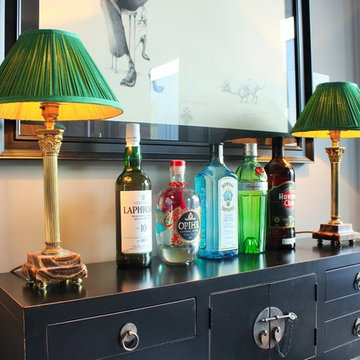
Inspiration for a small eclectic single-wall home bar in Kent with black cabinets, wood benchtops and black benchtop.
Single-wall Home Bar Design Ideas with Black Benchtop
6