Single-wall Home Bar Design Ideas with Green Splashback
Refine by:
Budget
Sort by:Popular Today
1 - 20 of 123 photos
Item 1 of 3
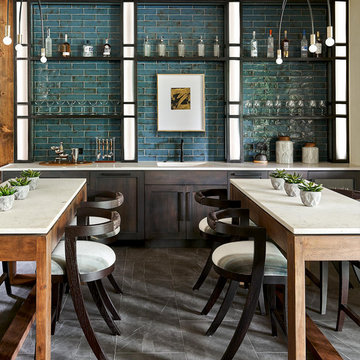
Home Bar, Whitewater Lane, Photography by David Patterson
This is an example of a large country single-wall wet bar in Denver with an integrated sink, dark wood cabinets, solid surface benchtops, subway tile splashback, slate floors, grey floor, white benchtop, shaker cabinets and green splashback.
This is an example of a large country single-wall wet bar in Denver with an integrated sink, dark wood cabinets, solid surface benchtops, subway tile splashback, slate floors, grey floor, white benchtop, shaker cabinets and green splashback.

This project is in progress with construction beginning July '22. We are expanding and relocating an existing home bar, adding millwork for the walls, and painting the walls and ceiling in a high gloss emerald green. The furnishings budget is $50,000.

Photo of a mid-sized transitional single-wall home bar in Denver with shaker cabinets, green cabinets, quartzite benchtops, green splashback, ceramic splashback, medium hardwood floors, beige floor and white benchtop.

Design ideas for a small country single-wall home bar in Portland with no sink, shaker cabinets, light wood cabinets, green splashback, multi-coloured floor and white benchtop.
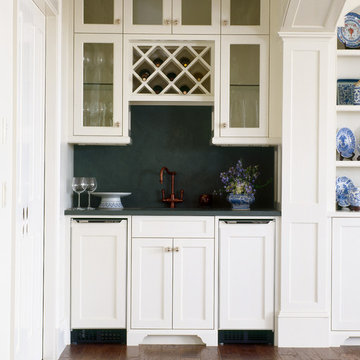
Photographer : Sam Grey
This is an example of a mid-sized traditional single-wall wet bar in Providence with white cabinets, glass-front cabinets, green splashback, brown floor and dark hardwood floors.
This is an example of a mid-sized traditional single-wall wet bar in Providence with white cabinets, glass-front cabinets, green splashback, brown floor and dark hardwood floors.
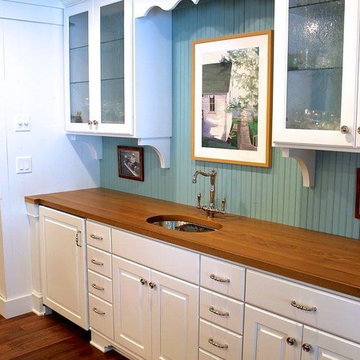
Mid-sized country single-wall wet bar in Other with an undermount sink, glass-front cabinets, white cabinets, wood benchtops, green splashback, timber splashback, medium hardwood floors and brown floor.
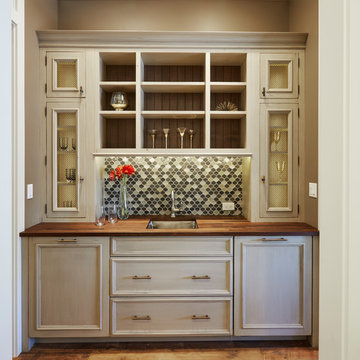
Project by Vine Street Design / www.vinestdesign.com
Photography by Mike Kaskel / michaelalankaskel.com
Photo of a small transitional single-wall wet bar in Chicago with an undermount sink, flat-panel cabinets, beige cabinets, wood benchtops, green splashback, medium hardwood floors, brown floor and brown benchtop.
Photo of a small transitional single-wall wet bar in Chicago with an undermount sink, flat-panel cabinets, beige cabinets, wood benchtops, green splashback, medium hardwood floors, brown floor and brown benchtop.
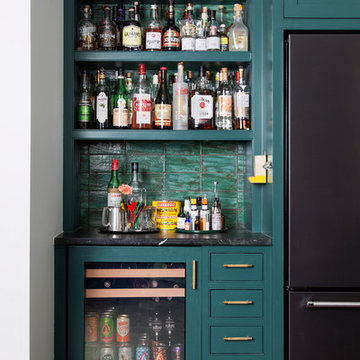
This was a dream project! The clients purchased this 1880s home and wanted to renovate it for their family to live in. It was a true labor of love, and their commitment to getting the details right was admirable. We rehabilitated doors and windows and flooring wherever we could, we milled trim work to match existing and carved our own door rosettes to ensure the historic details were beautifully carried through.
Every finish was made with consideration of wanting a home that would feel historic with integrity, yet would also function for the family and extend into the future as long possible. We were not interested in what is popular or trendy but rather wanted to honor what was right for the home.
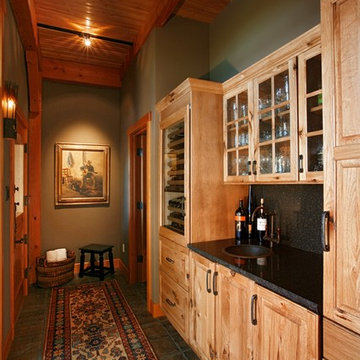
Design ideas for a mid-sized country single-wall wet bar in Other with a drop-in sink, raised-panel cabinets, light wood cabinets, green splashback, stone slab splashback and porcelain floors.

Wet bar with black shaker cabinets, marble countertop beverage fridge, wine cooler, wine storage, black faucet and round sink with brushed gold hardware.

This is an example of a transitional single-wall home bar in Miami with an undermount sink, shaker cabinets, white cabinets, green splashback, mosaic tile splashback, light hardwood floors, beige floor and white benchtop.
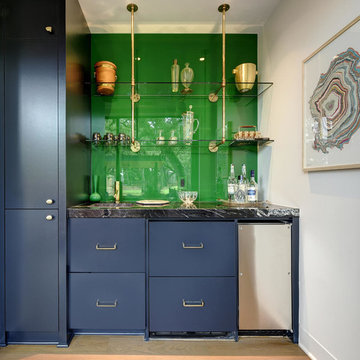
Mid-sized transitional single-wall wet bar in Austin with an integrated sink, flat-panel cabinets, blue cabinets, green splashback, glass sheet splashback, light hardwood floors, beige floor and marble benchtops.
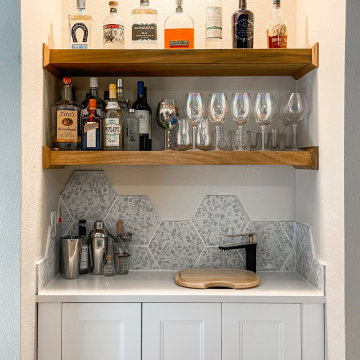
Updated wet bar with a new sink and faucet, new shaker cabinets and floating wood shelves to match kitchen cabinets. Staggered terrazzo tile backsplash completes the look.
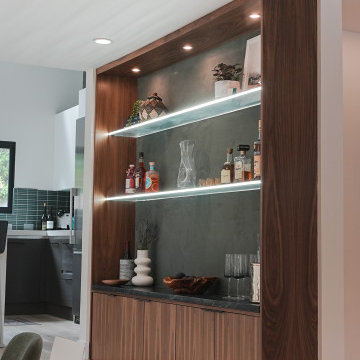
Custom Walnut Bar for a complete home remodel in Santa Monica
This is an example of a large beach style single-wall home bar in Los Angeles with no sink, flat-panel cabinets, medium wood cabinets, soapstone benchtops, green splashback, light hardwood floors, beige floor and green benchtop.
This is an example of a large beach style single-wall home bar in Los Angeles with no sink, flat-panel cabinets, medium wood cabinets, soapstone benchtops, green splashback, light hardwood floors, beige floor and green benchtop.

Our clients relocated to Ann Arbor and struggled to find an open layout home that was fully functional for their family. We worked to create a modern inspired home with convenient features and beautiful finishes.
This 4,500 square foot home includes 6 bedrooms, and 5.5 baths. In addition to that, there is a 2,000 square feet beautifully finished basement. It has a semi-open layout with clean lines to adjacent spaces, and provides optimum entertaining for both adults and kids.
The interior and exterior of the home has a combination of modern and transitional styles with contrasting finishes mixed with warm wood tones and geometric patterns.
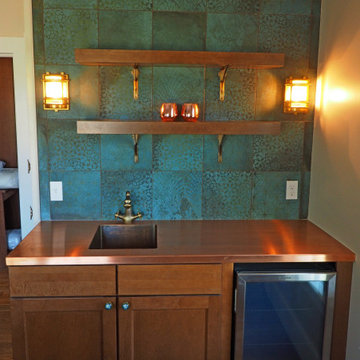
Living Room Bar Area
This is an example of a small traditional single-wall wet bar in Burlington with an integrated sink, shaker cabinets, copper benchtops, green splashback and porcelain splashback.
This is an example of a small traditional single-wall wet bar in Burlington with an integrated sink, shaker cabinets, copper benchtops, green splashback and porcelain splashback.
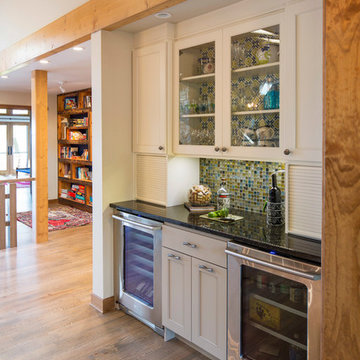
Photo of a small transitional single-wall home bar in Minneapolis with no sink, shaker cabinets, white cabinets, quartzite benchtops, green splashback, glass tile splashback, medium hardwood floors and brown floor.

This is a 1906 Denver Square next to our city’s beautiful City Park! This was a sizable remodel that expanded the size of the home on two stories.
This is an example of a mid-sized transitional single-wall wet bar in Denver with an undermount sink, glass-front cabinets, white cabinets, green splashback, porcelain splashback and white benchtop.
This is an example of a mid-sized transitional single-wall wet bar in Denver with an undermount sink, glass-front cabinets, white cabinets, green splashback, porcelain splashback and white benchtop.
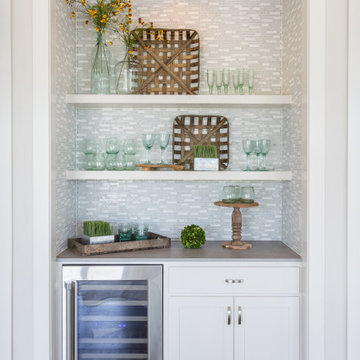
Small country single-wall wet bar in Austin with shaker cabinets, white cabinets, green splashback, matchstick tile splashback, medium hardwood floors, brown floor and grey benchtop.
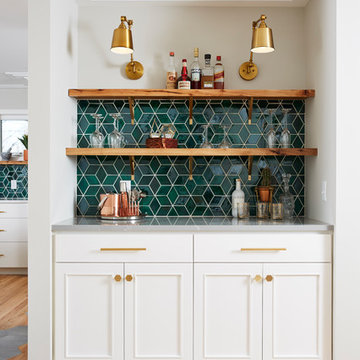
Alyssa Lee Photography
This is an example of a transitional single-wall home bar in Minneapolis with white cabinets, ceramic splashback, no sink, recessed-panel cabinets, green splashback, light hardwood floors, beige floor and grey benchtop.
This is an example of a transitional single-wall home bar in Minneapolis with white cabinets, ceramic splashback, no sink, recessed-panel cabinets, green splashback, light hardwood floors, beige floor and grey benchtop.
Single-wall Home Bar Design Ideas with Green Splashback
1