Single-wall Home Bar Design Ideas with Grey Benchtop
Refine by:
Budget
Sort by:Popular Today
61 - 80 of 1,089 photos
Item 1 of 3
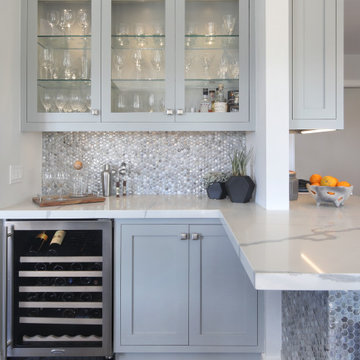
Inspiration for a mid-sized transitional single-wall home bar in Orange County with shaker cabinets, grey cabinets, grey splashback, brown floor and grey benchtop.
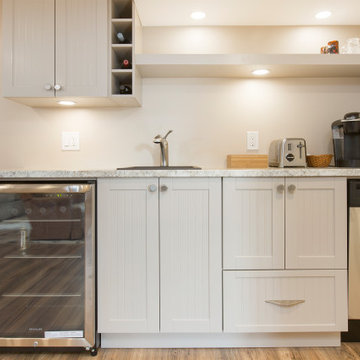
Inspiration for a small traditional single-wall wet bar in Toronto with an undermount sink, recessed-panel cabinets, grey cabinets, limestone benchtops, beige splashback, medium hardwood floors, brown floor and grey benchtop.
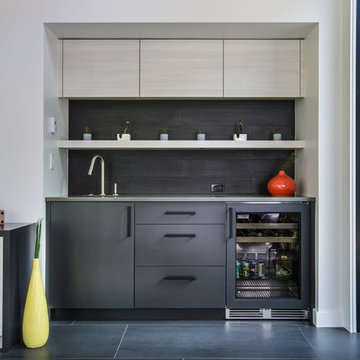
Photography - Kevin Banker
Inspiration for a country single-wall wet bar in Other with flat-panel cabinets, black cabinets, black splashback, black floor and grey benchtop.
Inspiration for a country single-wall wet bar in Other with flat-panel cabinets, black cabinets, black splashback, black floor and grey benchtop.
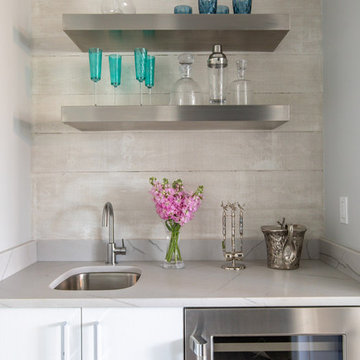
Design ideas for a small beach style single-wall wet bar in Jacksonville with an undermount sink, flat-panel cabinets, white cabinets, beige splashback and grey benchtop.
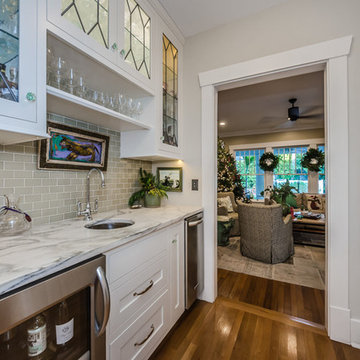
This is an example of a transitional single-wall wet bar in Tampa with an undermount sink, shaker cabinets, white cabinets, grey splashback, subway tile splashback, medium hardwood floors, brown floor and grey benchtop.
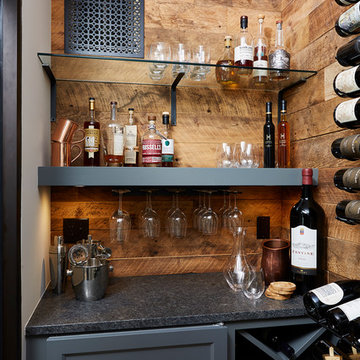
Small beach style single-wall home bar in Minneapolis with no sink, grey cabinets, timber splashback and grey benchtop.
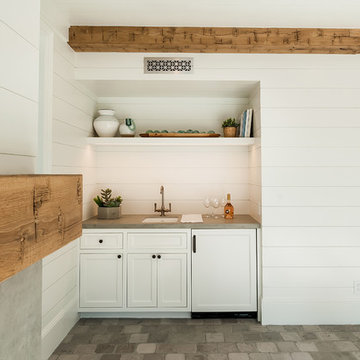
Photo of a large country single-wall wet bar in Los Angeles with an undermount sink, recessed-panel cabinets, white cabinets, solid surface benchtops, white splashback, limestone floors, grey floor and grey benchtop.
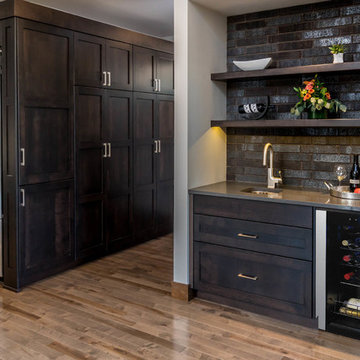
Small midcentury single-wall wet bar in Other with an undermount sink, dark wood cabinets, brown splashback, mosaic tile splashback, medium hardwood floors, brown floor and grey benchtop.
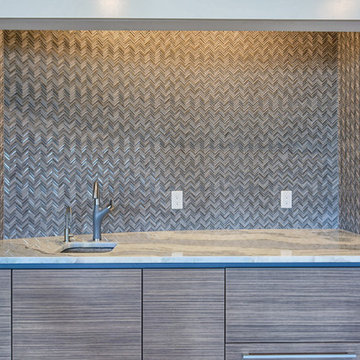
Full tiles wet bar in home gym
Photo of a small modern single-wall wet bar in Other with an undermount sink, flat-panel cabinets, brown cabinets, granite benchtops, grey splashback, glass tile splashback and grey benchtop.
Photo of a small modern single-wall wet bar in Other with an undermount sink, flat-panel cabinets, brown cabinets, granite benchtops, grey splashback, glass tile splashback and grey benchtop.
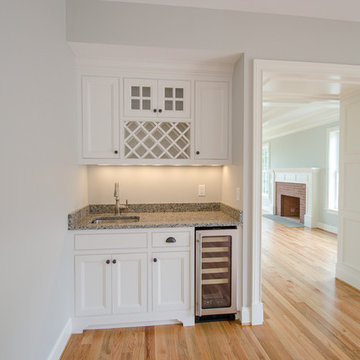
This is an example of a small traditional single-wall wet bar in Bridgeport with an undermount sink, beaded inset cabinets, white cabinets, granite benchtops, light hardwood floors and grey benchtop.
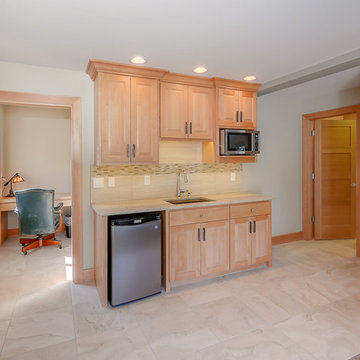
kitchenette cabinets.
Small beach style single-wall wet bar in Portland with an undermount sink, raised-panel cabinets, light wood cabinets, porcelain floors, beige floor and grey benchtop.
Small beach style single-wall wet bar in Portland with an undermount sink, raised-panel cabinets, light wood cabinets, porcelain floors, beige floor and grey benchtop.
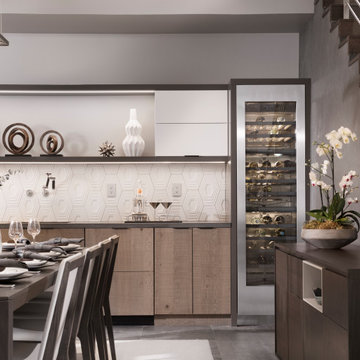
This dining room wet bar is flanked by stainless steal wine columns. Crisp white lift up cabinets proved ample storage for glass ware either side of the flyover top treatment with LED lighting to add drama to decorative items. The graphic dimensional back splash tile adds texture and drama to the wall mounted faucet and under mount sink. Charcoal honed granite counters adds drama to the space while the rough hewn European oak cabinetry provides texture and warmth to the design scheme.
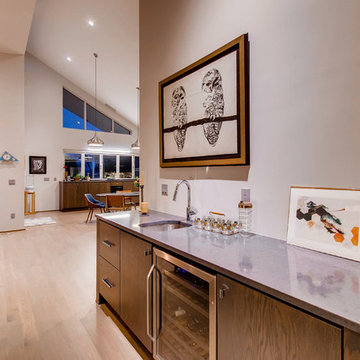
Design ideas for a small modern single-wall wet bar in Denver with an undermount sink, flat-panel cabinets, brown cabinets, quartz benchtops, light hardwood floors, brown floor and grey benchtop.
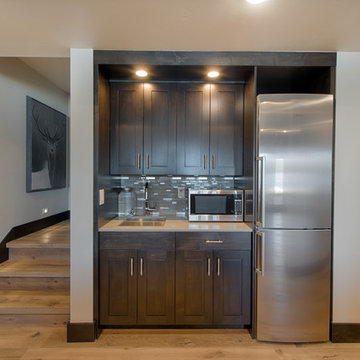
This is an example of a small contemporary single-wall wet bar in Boise with an undermount sink, dark wood cabinets, quartzite benchtops, light hardwood floors, brown floor, flat-panel cabinets, grey splashback, glass tile splashback and grey benchtop.
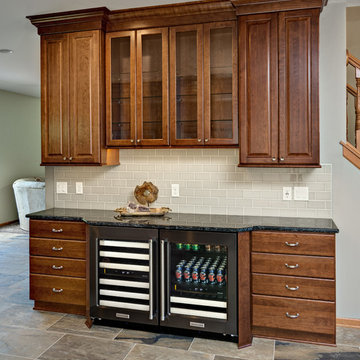
Photos by Mark Ehlen- Ehlen Creative
Photo of a mid-sized traditional single-wall wet bar in Minneapolis with raised-panel cabinets, medium wood cabinets, grey splashback, cement tile splashback, porcelain floors, grey floor, granite benchtops and grey benchtop.
Photo of a mid-sized traditional single-wall wet bar in Minneapolis with raised-panel cabinets, medium wood cabinets, grey splashback, cement tile splashback, porcelain floors, grey floor, granite benchtops and grey benchtop.

We had the privilege of transforming the kitchen space of a beautiful Grade 2 listed farmhouse located in the serene village of Great Bealings, Suffolk. The property, set within 2 acres of picturesque landscape, presented a unique canvas for our design team. Our objective was to harmonise the traditional charm of the farmhouse with contemporary design elements, achieving a timeless and modern look.
For this project, we selected the Davonport Shoreditch range. The kitchen cabinetry, adorned with cock-beading, was painted in 'Plaster Pink' by Farrow & Ball, providing a soft, warm hue that enhances the room's welcoming atmosphere.
The countertops were Cloudy Gris by Cosistone, which complements the cabinetry's gentle tones while offering durability and a luxurious finish.
The kitchen was equipped with state-of-the-art appliances to meet the modern homeowner's needs, including:
- 2 Siemens under-counter ovens for efficient cooking.
- A Capel 90cm full flex hob with a downdraught extractor, blending seamlessly into the design.
- Shaws Ribblesdale sink, combining functionality with aesthetic appeal.
- Liebherr Integrated tall fridge, ensuring ample storage with a sleek design.
- Capel full-height wine cabinet, a must-have for wine enthusiasts.
- An additional Liebherr under-counter fridge for extra convenience.
Beyond the main kitchen, we designed and installed a fully functional pantry, addressing storage needs and organising the space.
Our clients sought to create a space that respects the property's historical essence while infusing modern elements that reflect their style. The result is a pared-down traditional look with a contemporary twist, achieving a balanced and inviting kitchen space that serves as the heart of the home.
This project exemplifies our commitment to delivering bespoke kitchen solutions that meet our clients' aspirations. Feel inspired? Get in touch to get started.
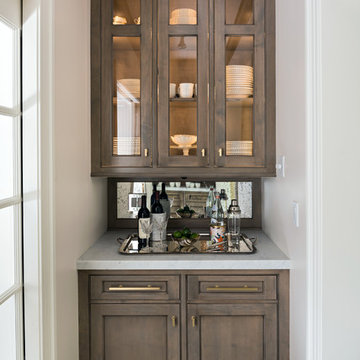
Photo of a small traditional single-wall home bar in Boston with no sink, glass-front cabinets, brown cabinets, mirror splashback and grey benchtop.
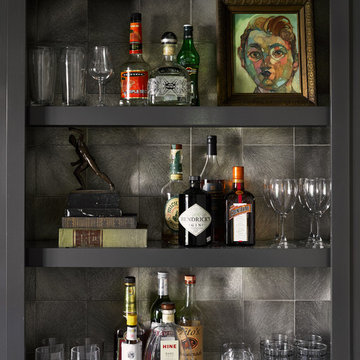
Photo by Gieves Anderson
Photo of a small contemporary single-wall seated home bar in Nashville with open cabinets, grey cabinets, quartz benchtops, grey splashback, dark hardwood floors, grey benchtop and metal splashback.
Photo of a small contemporary single-wall seated home bar in Nashville with open cabinets, grey cabinets, quartz benchtops, grey splashback, dark hardwood floors, grey benchtop and metal splashback.
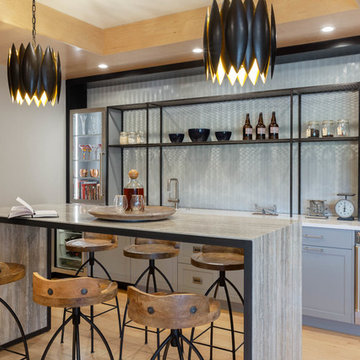
Photo of a large modern single-wall seated home bar in Other with recessed-panel cabinets, grey benchtop, an undermount sink, light hardwood floors, brown floor, grey cabinets, grey splashback and glass tile splashback.
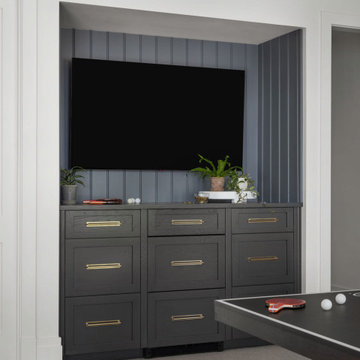
This is an example of a mid-sized transitional single-wall home bar in Atlanta with carpet, grey floor, shaker cabinets, dark wood cabinets, grey benchtop and wood benchtops.
Single-wall Home Bar Design Ideas with Grey Benchtop
4