Single-wall Home Bar Design Ideas with Medium Hardwood Floors
Refine by:
Budget
Sort by:Popular Today
1 - 20 of 2,738 photos
Item 1 of 3

Bar unit
Contemporary single-wall wet bar in Melbourne with an undermount sink, green cabinets, marble benchtops, multi-coloured splashback, marble splashback, medium hardwood floors, brown floor and multi-coloured benchtop.
Contemporary single-wall wet bar in Melbourne with an undermount sink, green cabinets, marble benchtops, multi-coloured splashback, marble splashback, medium hardwood floors, brown floor and multi-coloured benchtop.
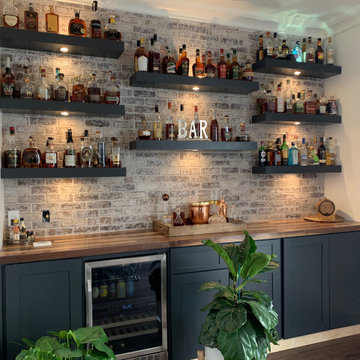
Custom bar built for the homeowner, with butcher block countertops, custom made cabinets with built-in beverage fridge, & 8 lighted floating shelves. The cabinets color is Behr cracked pepper and the brick is Mcnear Greenich.

Inspiration for a small transitional single-wall home bar in St Louis with no sink, recessed-panel cabinets, grey cabinets, wood benchtops, grey splashback, ceramic splashback, medium hardwood floors, brown floor and brown benchtop.
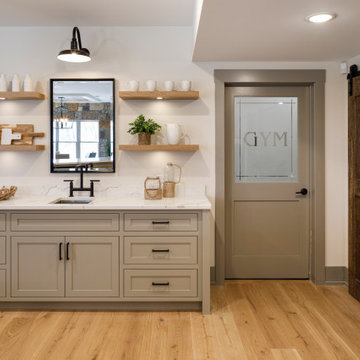
Transitional single-wall wet bar in Minneapolis with an undermount sink, shaker cabinets, beige cabinets, marble benchtops, multi-coloured splashback, medium hardwood floors, brown floor and multi-coloured benchtop.
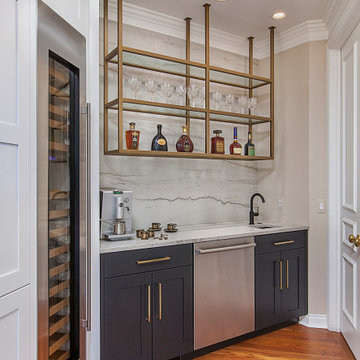
The wet bar includes a built-in wine cooler and a highlight in this stunning kitchen renovation is the ceiling hung glass and metal shelving unit that is truly a piece of art.
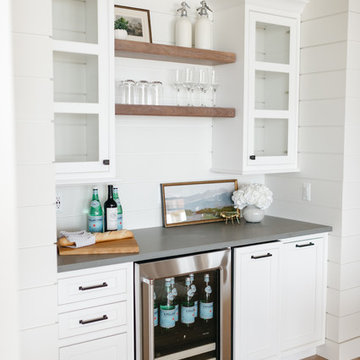
This is an example of a mid-sized country single-wall wet bar in Detroit with no sink, shaker cabinets, white cabinets, quartz benchtops, white splashback, timber splashback, medium hardwood floors, brown floor and grey benchtop.
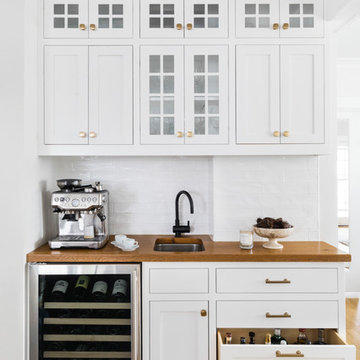
Combination wet bar and coffee bar. Bottom drawer is sized for liquor bottles.
Joyelle West Photography
This is an example of a mid-sized traditional single-wall wet bar in Boston with an undermount sink, white cabinets, wood benchtops, white splashback, subway tile splashback, medium hardwood floors, brown benchtop and shaker cabinets.
This is an example of a mid-sized traditional single-wall wet bar in Boston with an undermount sink, white cabinets, wood benchtops, white splashback, subway tile splashback, medium hardwood floors, brown benchtop and shaker cabinets.

A wine bar for serious entertaining. On the left is a tall cabinet for china and party platter storage, on the right a full height wine cooler from Sub-Zero. In between we see closed doors for liquor storage, glass doors to display glassware. In the base run, a beverage fridge for soda and undercounter fridge for beer. a lot of drawers for items like napkins, corkscrews, etc.
Photo by James Northen

Design ideas for a country single-wall home bar in New York with no sink, shaker cabinets, white cabinets, wood benchtops, medium hardwood floors, brown floor and brown benchtop.

GC: Ekren Construction
Photography: Tiffany Ringwald
This is an example of a small transitional single-wall home bar in Charlotte with no sink, shaker cabinets, black cabinets, quartzite benchtops, black splashback, timber splashback, medium hardwood floors, brown floor and black benchtop.
This is an example of a small transitional single-wall home bar in Charlotte with no sink, shaker cabinets, black cabinets, quartzite benchtops, black splashback, timber splashback, medium hardwood floors, brown floor and black benchtop.

Photo of a transitional single-wall wet bar in San Diego with an undermount sink, shaker cabinets, grey cabinets, marble benchtops, multi-coloured splashback, medium hardwood floors, brown floor and multi-coloured benchtop.

A truly special property located in a sought after Toronto neighbourhood, this large family home renovation sought to retain the charm and history of the house in a contemporary way. The full scale underpin and large rear addition served to bring in natural light and expand the possibilities of the spaces. A vaulted third floor contains the master bedroom and bathroom with a cozy library/lounge that walks out to the third floor deck - revealing views of the downtown skyline. A soft inviting palate permeates the home but is juxtaposed with punches of colour, pattern and texture. The interior design playfully combines original parts of the home with vintage elements as well as glass and steel and millwork to divide spaces for working, relaxing and entertaining. An enormous sliding glass door opens the main floor to the sprawling rear deck and pool/hot tub area seamlessly. Across the lawn - the garage clad with reclaimed barnboard from the old structure has been newly build and fully rough-in for a potential future laneway house.
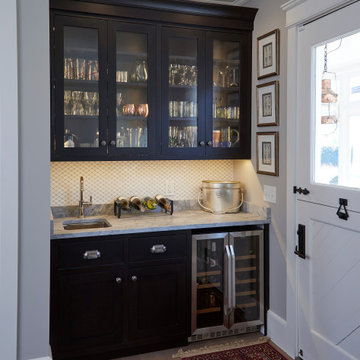
This wet bar is situated in a corner of the dining room adjacent to the screened porch entrance for easy warm weather serving. Black shaker cabinets with antiqued glass fall in with the old glass of the original Dutch door.
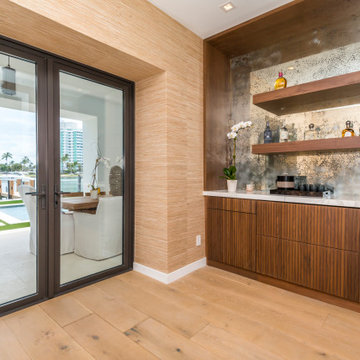
Situated on prime waterfront slip, the Pine Tree House could float we used so much wood.
This project consisted of a complete package. Built-In lacquer wall unit with custom cabinetry & LED lights, walnut floating vanities, credenzas, walnut slat wood bar with antique mirror backing.
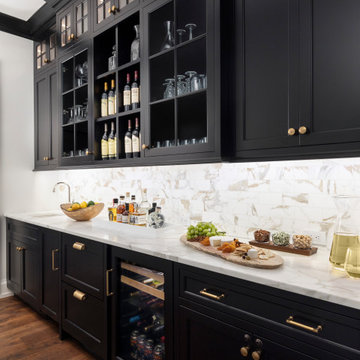
This is an example of a large country single-wall wet bar in Detroit with an undermount sink, shaker cabinets, black cabinets, multi-coloured splashback, medium hardwood floors, brown floor and white benchtop.
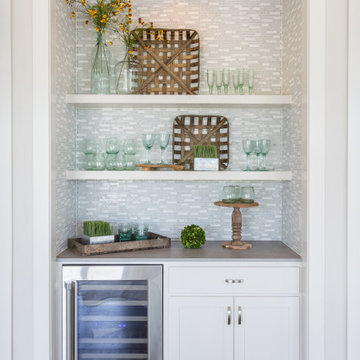
Small country single-wall wet bar in Austin with shaker cabinets, white cabinets, green splashback, matchstick tile splashback, medium hardwood floors, brown floor and grey benchtop.
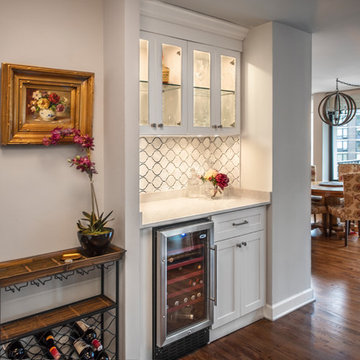
Design by Lisa Lauren of Closet Works
A spare entry closet offered the perfect opportunity for a home bar to be created. With custom LED lighting, glass cabinets and glass shelves, plus a drawer and cabinets for barware, this design is a top notch transformation.
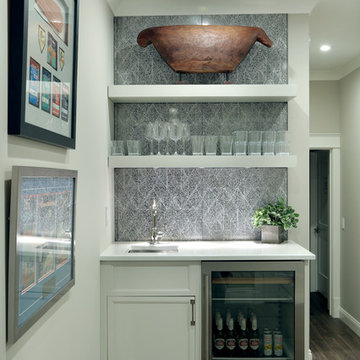
Builder: Homes by True North
Interior Designer: L. Rose Interiors
Photographer: M-Buck Studio
This charming house wraps all of the conveniences of a modern, open concept floor plan inside of a wonderfully detailed modern farmhouse exterior. The front elevation sets the tone with its distinctive twin gable roofline and hipped main level roofline. Large forward facing windows are sheltered by a deep and inviting front porch, which is further detailed by its use of square columns, rafter tails, and old world copper lighting.
Inside the foyer, all of the public spaces for entertaining guests are within eyesight. At the heart of this home is a living room bursting with traditional moldings, columns, and tiled fireplace surround. Opposite and on axis with the custom fireplace, is an expansive open concept kitchen with an island that comfortably seats four. During the spring and summer months, the entertainment capacity of the living room can be expanded out onto the rear patio featuring stone pavers, stone fireplace, and retractable screens for added convenience.
When the day is done, and it’s time to rest, this home provides four separate sleeping quarters. Three of them can be found upstairs, including an office that can easily be converted into an extra bedroom. The master suite is tucked away in its own private wing off the main level stair hall. Lastly, more entertainment space is provided in the form of a lower level complete with a theatre room and exercise space.
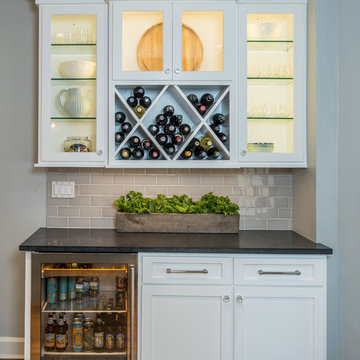
Adam Gibson
Inspiration for a transitional single-wall home bar in Indianapolis with no sink, glass-front cabinets, white cabinets, grey splashback, subway tile splashback, medium hardwood floors and black benchtop.
Inspiration for a transitional single-wall home bar in Indianapolis with no sink, glass-front cabinets, white cabinets, grey splashback, subway tile splashback, medium hardwood floors and black benchtop.
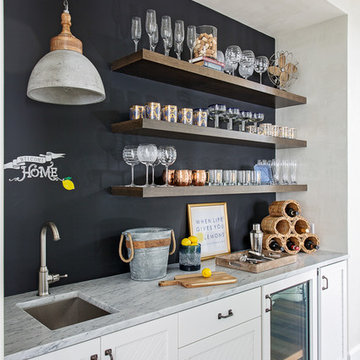
Julia Lynn
Design ideas for a beach style single-wall wet bar in Charleston with an undermount sink, white cabinets, blue splashback, medium hardwood floors, brown floor and grey benchtop.
Design ideas for a beach style single-wall wet bar in Charleston with an undermount sink, white cabinets, blue splashback, medium hardwood floors, brown floor and grey benchtop.
Single-wall Home Bar Design Ideas with Medium Hardwood Floors
1