Single-wall Home Bar Design Ideas with Metal Splashback
Refine by:
Budget
Sort by:Popular Today
161 - 180 of 206 photos
Item 1 of 3
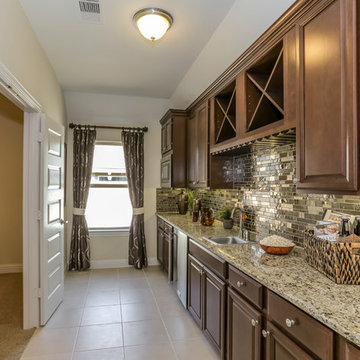
Large single-wall wet bar in Houston with an undermount sink, raised-panel cabinets, dark wood cabinets, granite benchtops, metal splashback and porcelain floors.
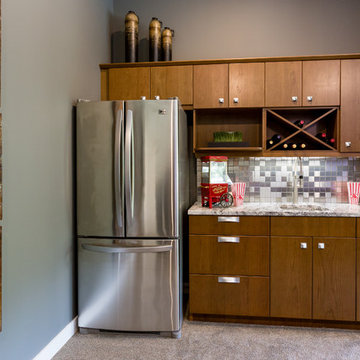
ihphotography
Photo of a small contemporary single-wall wet bar in Calgary with an undermount sink, flat-panel cabinets, medium wood cabinets, granite benchtops, grey splashback, metal splashback and carpet.
Photo of a small contemporary single-wall wet bar in Calgary with an undermount sink, flat-panel cabinets, medium wood cabinets, granite benchtops, grey splashback, metal splashback and carpet.
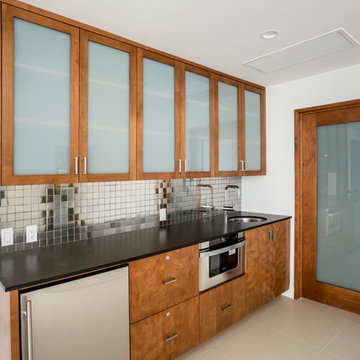
This is an example of a large contemporary single-wall seated home bar in Orange County with an undermount sink, glass-front cabinets, light wood cabinets, grey splashback, metal splashback and ceramic floors.
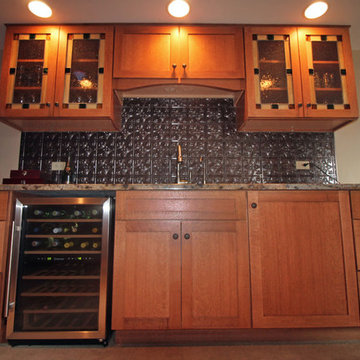
photos by Jennifer Oliver
Inspiration for a mid-sized arts and crafts single-wall wet bar in Chicago with an undermount sink, shaker cabinets, medium wood cabinets, granite benchtops, brown splashback, metal splashback and carpet.
Inspiration for a mid-sized arts and crafts single-wall wet bar in Chicago with an undermount sink, shaker cabinets, medium wood cabinets, granite benchtops, brown splashback, metal splashback and carpet.
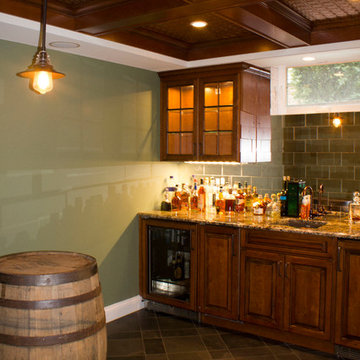
Designed by: Dave Eglian
Schrock Cabinetry
Parker Cherry in Whiskey Black
Cierra Ohara Photography
Photo of a transitional single-wall wet bar in Cincinnati with an undermount sink, raised-panel cabinets, granite benchtops, metal splashback and ceramic floors.
Photo of a transitional single-wall wet bar in Cincinnati with an undermount sink, raised-panel cabinets, granite benchtops, metal splashback and ceramic floors.
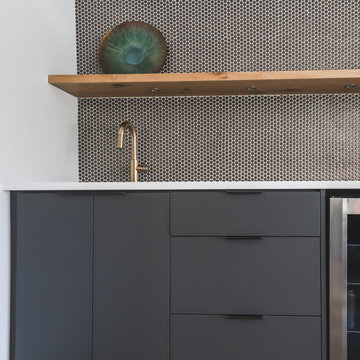
Entertaining is a big part of the clients' lives so we designed a leisure room with bar on the mid-level. Here, we reintroduced two wood tones – lighter wood as an open shelf and a live edge sitting bar. The design around the TV and fireplace introduced a third large scale stone with a concrete look. We used offsetting planes of materials and LED lights around the TV as a focal point for the room.
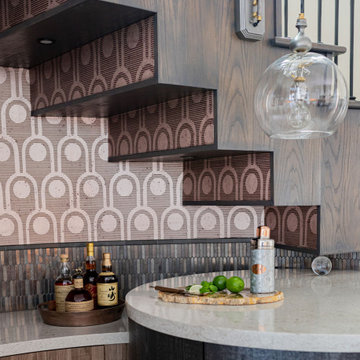
This beautiful bar was created by opening the closet space underneath the curved staircase. To emphasize that this bar is part of the staircase, we added wallpaper lining to the bottom of each step. The curved and round cabinets follow the lines of the room. The metal wallpaper, metallic tile, and dark wood create a dramatic masculine look that is enhanced by a custom light fixture and lighted niche that add both charm and drama.
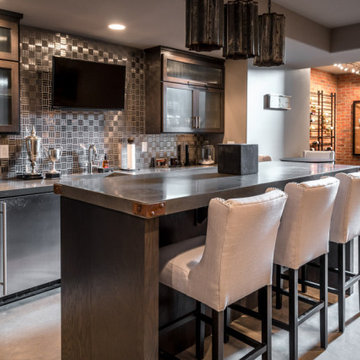
Home bar in the basement.
Inspiration for a transitional single-wall wet bar in Louisville with a drop-in sink, recessed-panel cabinets, grey cabinets, concrete benchtops, grey splashback, metal splashback, concrete floors, brown floor and grey benchtop.
Inspiration for a transitional single-wall wet bar in Louisville with a drop-in sink, recessed-panel cabinets, grey cabinets, concrete benchtops, grey splashback, metal splashback, concrete floors, brown floor and grey benchtop.
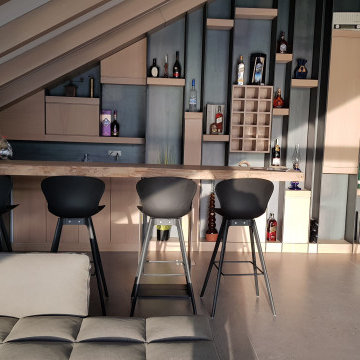
This is an example of a mid-sized modern single-wall seated home bar in Other with an integrated sink, light wood cabinets, wood benchtops, black splashback, metal splashback, ceramic floors, grey floor and beige benchtop.
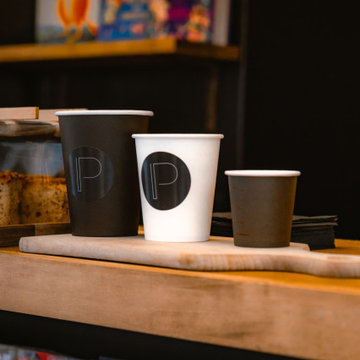
Photo of a mid-sized modern single-wall seated home bar in Barcelona with an integrated sink, open cabinets, medium wood cabinets, wood benchtops, grey splashback, metal splashback and vinyl floors.
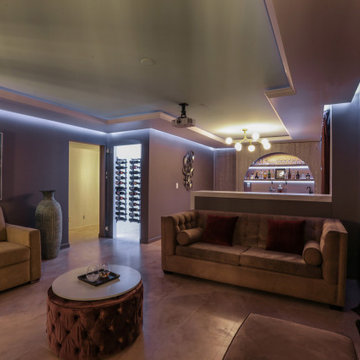
Home Bar, Man Cave, Entertainer Basement.
Design ideas for a mid-sized transitional single-wall wet bar in Vancouver with an undermount sink, flat-panel cabinets, medium wood cabinets, quartz benchtops, yellow splashback, metal splashback, travertine floors, beige floor and beige benchtop.
Design ideas for a mid-sized transitional single-wall wet bar in Vancouver with an undermount sink, flat-panel cabinets, medium wood cabinets, quartz benchtops, yellow splashback, metal splashback, travertine floors, beige floor and beige benchtop.
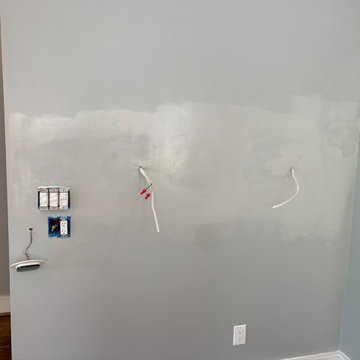
This is the space our client asked us to design a custom bar for entertaining. In the design we incorporated the same wood colors to compliment the kitchen and living room cabinets.
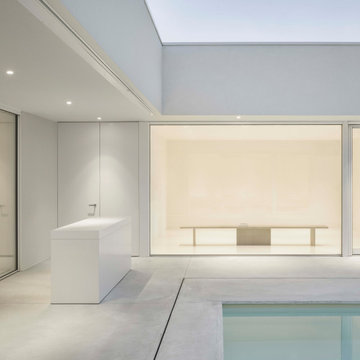
Veduta esterna dal cortile.
Un sistema di logge filtra gli affacci degli spazi interni dell'abitazione verso la corte.
La loggia principale ospita inoltre una cucina esterna
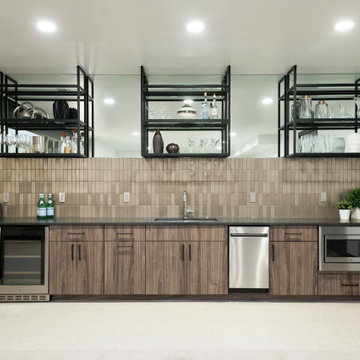
Large contemporary single-wall wet bar in Denver with an undermount sink, flat-panel cabinets, granite benchtops, metal splashback, porcelain floors and black benchtop.
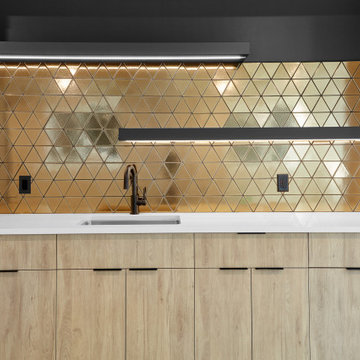
Design ideas for a modern single-wall wet bar in Edmonton with an undermount sink, flat-panel cabinets, light wood cabinets, quartzite benchtops, metal splashback, ceramic floors, grey floor and white benchtop.
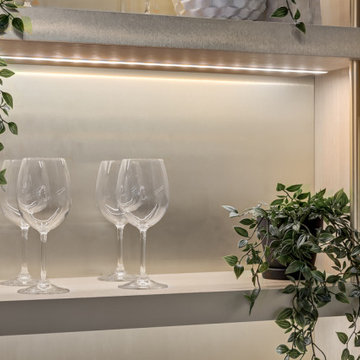
This is an example of a contemporary single-wall home bar in Calgary with beaded inset cabinets, light wood cabinets, solid surface benchtops, metal splashback, vinyl floors, brown floor and grey benchtop.
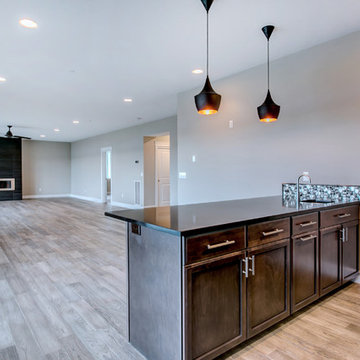
This is an example of a large transitional single-wall wet bar in Seattle with an undermount sink, recessed-panel cabinets, dark wood cabinets, quartz benchtops, black splashback, metal splashback, light hardwood floors, grey floor and black benchtop.
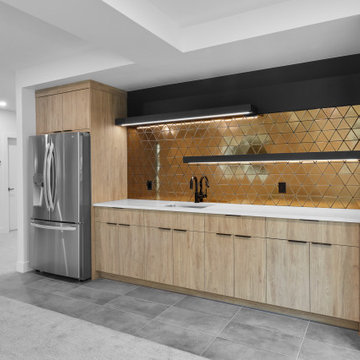
Wood grain melamine bar with black lacquered floating shelves and recessed under cabinet lighting.
Photo of a modern single-wall wet bar in Edmonton with an undermount sink, flat-panel cabinets, light wood cabinets, quartzite benchtops, metal splashback, ceramic floors, grey floor and white benchtop.
Photo of a modern single-wall wet bar in Edmonton with an undermount sink, flat-panel cabinets, light wood cabinets, quartzite benchtops, metal splashback, ceramic floors, grey floor and white benchtop.
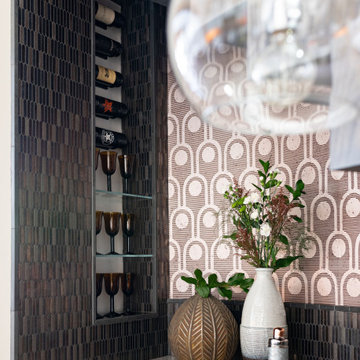
This beautiful bar was created by opening the closet space underneath the curved staircase. To emphasize that this bar is part of the staircase, we added wallpaper lining to the bottom of each step. The curved and round cabinets follow the lines of the room. The metal wallpaper, metallic tile, and dark wood create a dramatic masculine look that is enhanced by a custom light fixture and lighted niche that add both charm and drama.
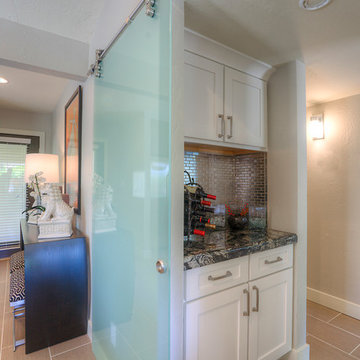
Mike Small Photography
This is an example of a mid-sized transitional single-wall home bar in Phoenix with no sink, shaker cabinets, white cabinets, granite benchtops, grey splashback, metal splashback and porcelain floors.
This is an example of a mid-sized transitional single-wall home bar in Phoenix with no sink, shaker cabinets, white cabinets, granite benchtops, grey splashback, metal splashback and porcelain floors.
Single-wall Home Bar Design Ideas with Metal Splashback
9