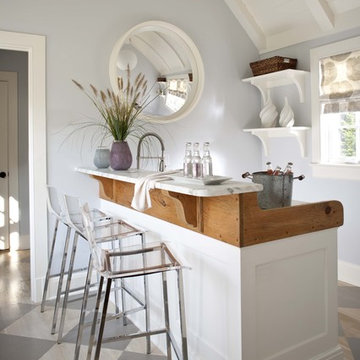Single-wall Home Bar Design Ideas with Multi-Coloured Floor
Refine by:
Budget
Sort by:Popular Today
1 - 20 of 195 photos
Item 1 of 3
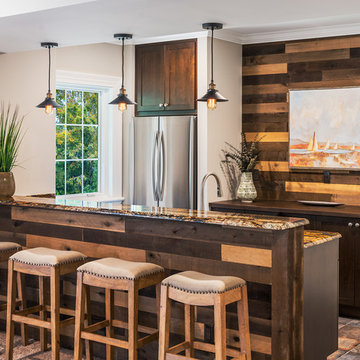
Photo by Allen Russ, Hoachlander Davis Photography
This is an example of a small transitional single-wall seated home bar in DC Metro with an undermount sink, shaker cabinets, dark wood cabinets, granite benchtops, brown splashback, timber splashback, porcelain floors and multi-coloured floor.
This is an example of a small transitional single-wall seated home bar in DC Metro with an undermount sink, shaker cabinets, dark wood cabinets, granite benchtops, brown splashback, timber splashback, porcelain floors and multi-coloured floor.
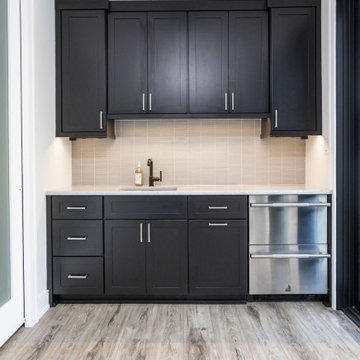
Modern kitchenette with dark wood cabinetry, beige matchstick tile backsplash, stainless steel appliances, and light hardwood flooring.
This is an example of a modern single-wall wet bar in Baltimore with an undermount sink, shaker cabinets, dark wood cabinets, beige splashback, matchstick tile splashback, light hardwood floors, multi-coloured floor and white benchtop.
This is an example of a modern single-wall wet bar in Baltimore with an undermount sink, shaker cabinets, dark wood cabinets, beige splashback, matchstick tile splashback, light hardwood floors, multi-coloured floor and white benchtop.
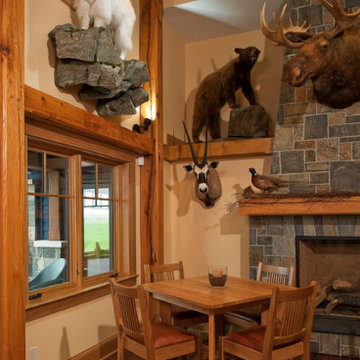
The owners of this magnificent fly-in/ fly-out lodge had a vision for a home that would showcase their love of nature, animals, flying and big game hunting. Featured in the 2011 Design New York Magazine, we are proud to bring this vision to life.
Chuck Smith, AIA, created the architectural design for the timber frame lodge which is situated next to a regional airport. Heather DeMoras Design Consultants was chosen to continue the owners vision through careful interior design and selection of finishes, furniture and lighting, built-ins, and accessories.
HDDC's involvement touched every aspect of the home, from Kitchen and Trophy Room design to each of the guest baths and every room in between. Drawings and 3D visualization were produced for built in details such as massive fireplaces and their surrounding mill work, the trophy room and its world map ceiling and floor with inlaid compass rose, custom molding, trim & paneling throughout the house, and a master bath suite inspired by and Oak Forest. A home of this caliber requires and attention to detail beyond simple finishes. Extensive tile designs highlight natural scenes and animals. Many portions of the home received artisan paint effects to soften the scale and highlight architectural features. Artistic balustrades depict woodland creatures in forest settings. To insure the continuity of the Owner's vision, we assisted in the selection of furniture and accessories, and even assisted with the selection of windows and doors, exterior finishes and custom exterior lighting fixtures.
Interior details include ceiling fans with finishes and custom detailing to coordinate with the other custom lighting fixtures of the home. The Dining Room boasts of a bronze moose chandelier above the dining room table. Along with custom furniture, other touches include a hand stitched Mennonite quilt in the Master Bedroom and murals by our decorative artist.

Custom Maple Decor cabinets with backlit Patagonia granite counters. Cool lighting features and Innovative storage solutions,
Inspiration for a small transitional single-wall wet bar in Minneapolis with an undermount sink, flat-panel cabinets, light wood cabinets, granite benchtops, grey splashback, glass tile splashback, vinyl floors and multi-coloured floor.
Inspiration for a small transitional single-wall wet bar in Minneapolis with an undermount sink, flat-panel cabinets, light wood cabinets, granite benchtops, grey splashback, glass tile splashback, vinyl floors and multi-coloured floor.
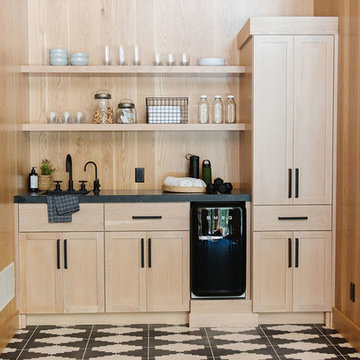
Small scandinavian single-wall wet bar in Salt Lake City with an integrated sink, shaker cabinets, light wood cabinets, beige splashback, timber splashback, multi-coloured floor and black benchtop.
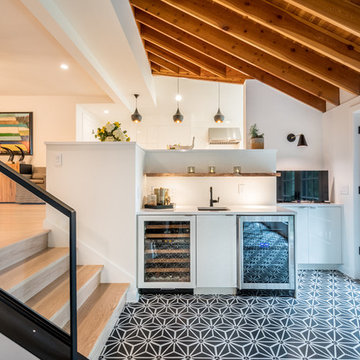
French doors lead out to the lake side deck of this home. A wet bar features an under counter wine refrigerator, a small bar sink, and an under counter beverage center. A reclaimed wood shelf runs the length of the wet bar and offers great storage for glasses, alcohol, etc for parties. The exposed wood beams on the vaulted ceiling add so much texture, warmth, and height.
Photographer: Martin Menocal

We had the privilege of transforming the kitchen space of a beautiful Grade 2 listed farmhouse located in the serene village of Great Bealings, Suffolk. The property, set within 2 acres of picturesque landscape, presented a unique canvas for our design team. Our objective was to harmonise the traditional charm of the farmhouse with contemporary design elements, achieving a timeless and modern look.
For this project, we selected the Davonport Shoreditch range. The kitchen cabinetry, adorned with cock-beading, was painted in 'Plaster Pink' by Farrow & Ball, providing a soft, warm hue that enhances the room's welcoming atmosphere.
The countertops were Cloudy Gris by Cosistone, which complements the cabinetry's gentle tones while offering durability and a luxurious finish.
The kitchen was equipped with state-of-the-art appliances to meet the modern homeowner's needs, including:
- 2 Siemens under-counter ovens for efficient cooking.
- A Capel 90cm full flex hob with a downdraught extractor, blending seamlessly into the design.
- Shaws Ribblesdale sink, combining functionality with aesthetic appeal.
- Liebherr Integrated tall fridge, ensuring ample storage with a sleek design.
- Capel full-height wine cabinet, a must-have for wine enthusiasts.
- An additional Liebherr under-counter fridge for extra convenience.
Beyond the main kitchen, we designed and installed a fully functional pantry, addressing storage needs and organising the space.
Our clients sought to create a space that respects the property's historical essence while infusing modern elements that reflect their style. The result is a pared-down traditional look with a contemporary twist, achieving a balanced and inviting kitchen space that serves as the heart of the home.
This project exemplifies our commitment to delivering bespoke kitchen solutions that meet our clients' aspirations. Feel inspired? Get in touch to get started.
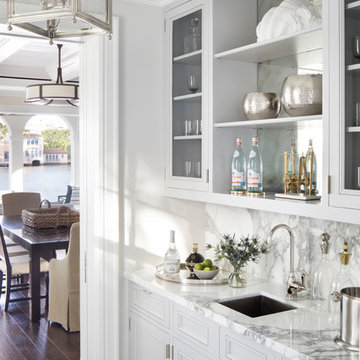
Jessica Glynn Photography
Photo of a beach style single-wall wet bar in Miami with an undermount sink, glass-front cabinets, grey cabinets, marble benchtops, marble splashback, multi-coloured floor, multi-coloured splashback and multi-coloured benchtop.
Photo of a beach style single-wall wet bar in Miami with an undermount sink, glass-front cabinets, grey cabinets, marble benchtops, marble splashback, multi-coloured floor, multi-coloured splashback and multi-coloured benchtop.

Design ideas for a small country single-wall home bar in Portland with no sink, shaker cabinets, light wood cabinets, green splashback, multi-coloured floor and white benchtop.
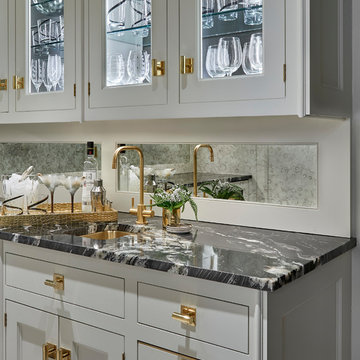
Tony Soluri Photography
Mid-sized transitional single-wall wet bar in Chicago with an undermount sink, recessed-panel cabinets, white cabinets, marble benchtops, porcelain floors and multi-coloured floor.
Mid-sized transitional single-wall wet bar in Chicago with an undermount sink, recessed-panel cabinets, white cabinets, marble benchtops, porcelain floors and multi-coloured floor.
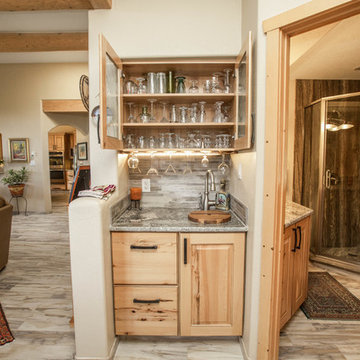
Poulin Design Center
Small transitional single-wall wet bar in Albuquerque with raised-panel cabinets, medium wood cabinets, granite benchtops, grey splashback, ceramic splashback, porcelain floors, multi-coloured floor and grey benchtop.
Small transitional single-wall wet bar in Albuquerque with raised-panel cabinets, medium wood cabinets, granite benchtops, grey splashback, ceramic splashback, porcelain floors, multi-coloured floor and grey benchtop.
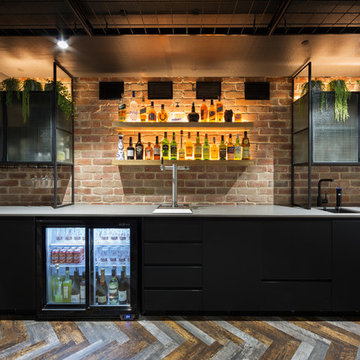
H Creations - Adam McGrath
This is an example of a mid-sized contemporary single-wall wet bar in Canberra - Queanbeyan with an undermount sink, flat-panel cabinets, black cabinets, quartz benchtops, brick splashback, vinyl floors, multi-coloured floor, grey benchtop and red splashback.
This is an example of a mid-sized contemporary single-wall wet bar in Canberra - Queanbeyan with an undermount sink, flat-panel cabinets, black cabinets, quartz benchtops, brick splashback, vinyl floors, multi-coloured floor, grey benchtop and red splashback.
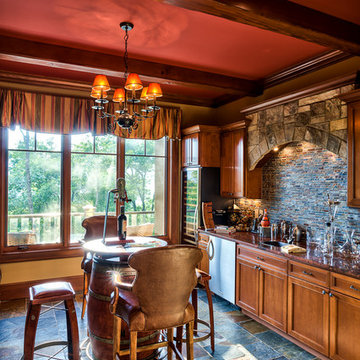
Photos by www.meechan.com
This is an example of a traditional single-wall seated home bar in Other with shaker cabinets, medium wood cabinets, multi-coloured splashback, multi-coloured floor, brown benchtop and slate floors.
This is an example of a traditional single-wall seated home bar in Other with shaker cabinets, medium wood cabinets, multi-coloured splashback, multi-coloured floor, brown benchtop and slate floors.
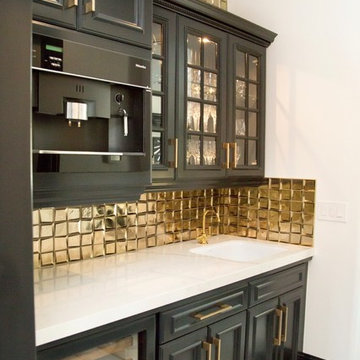
Jackie K Photo
Design ideas for a mid-sized contemporary single-wall wet bar with an undermount sink, recessed-panel cabinets, grey cabinets, marble benchtops, yellow splashback, metal splashback, marble floors, multi-coloured floor and white benchtop.
Design ideas for a mid-sized contemporary single-wall wet bar with an undermount sink, recessed-panel cabinets, grey cabinets, marble benchtops, yellow splashback, metal splashback, marble floors, multi-coloured floor and white benchtop.
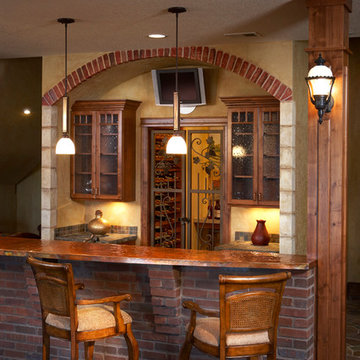
slate floor with thin brick details on wetbar including a copper countertop
Photo of a large arts and crafts single-wall seated home bar in Denver with glass-front cabinets, dark wood cabinets, copper benchtops, multi-coloured splashback, stone tile splashback, slate floors and multi-coloured floor.
Photo of a large arts and crafts single-wall seated home bar in Denver with glass-front cabinets, dark wood cabinets, copper benchtops, multi-coloured splashback, stone tile splashback, slate floors and multi-coloured floor.
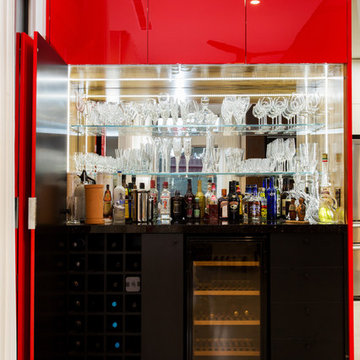
John Pallot
Mid-sized contemporary single-wall wet bar in Geelong with black cabinets, black benchtop, multi-coloured floor and concrete floors.
Mid-sized contemporary single-wall wet bar in Geelong with black cabinets, black benchtop, multi-coloured floor and concrete floors.

Interior Designers & Decorators
interior designer, interior, design, decorator, residential, commercial, staging, color consulting, product design, full service, custom home furnishing, space planning, full service design, furniture and finish selection, interior design consultation, functionality, award winning designers, conceptual design, kitchen and bathroom design, custom cabinetry design, interior elevations, interior renderings, hardware selections, lighting design, project management, design consultation, General Contractor/Home Builders/Design Build
general contractor, renovation, renovating, timber framing, new construction,
custom, home builders, luxury, unique, high end homes, project management, carpentry, design build firms, custom construction, luxury homes, green home builders, eco-friendly, ground up construction, architectural planning, custom decks, deck building, Kitchen & Bath/ Cabinets & Cabinetry
kitchen and bath remodelers, kitchen, bath, remodel, remodelers, renovation, kitchen and bath designers, renovation home center,custom cabinetry design custom home furnishing, modern countertops, cabinets, clean lines, contemporary kitchen, storage solutions, modern storage, gas stove, recessed lighting, stainless range, custom backsplash, glass backsplash, modern kitchen hardware, custom millwork, luxurious bathroom, luxury bathroom , miami beach construction , modern bathroom design, Conceptual Staging, color consultation, certified stager, interior, design, decorator, residential, commercial, staging, color consulting, product design, full service, custom home furnishing, space planning, full service design, furniture and finish selection, interior design consultation, functionality, award winning designers, conceptual design, kitchen and bathroom design, custom cabinetry design, interior elevations, interior renderings, hardware selections, lighting design, project management, design consultation
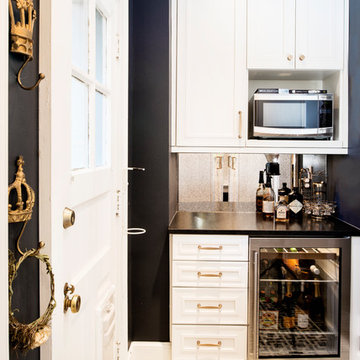
This bright & beautiful traditional kitchen includes a separate beverage area with small microwave oven, under counter Sub-Zero beverage refrigerator and mirror backsplash. The cabinets are UltraCraft Crystal Lake Maple with a Melted Brie painted finish with brushed granite counter top.
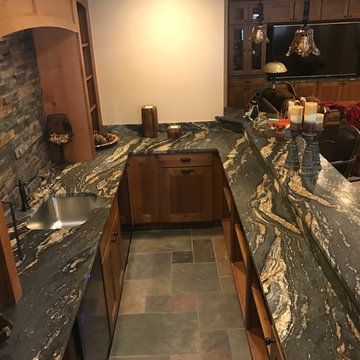
Custom basement remodel. We turned an empty, unfinished basement into a beautiful game room and bar, with a ski lodge, rustic theme.
Design ideas for a large country single-wall seated home bar in Other with slate floors, an undermount sink, open cabinets, medium wood cabinets, granite benchtops, multi-coloured splashback, stone tile splashback and multi-coloured floor.
Design ideas for a large country single-wall seated home bar in Other with slate floors, an undermount sink, open cabinets, medium wood cabinets, granite benchtops, multi-coloured splashback, stone tile splashback and multi-coloured floor.
Single-wall Home Bar Design Ideas with Multi-Coloured Floor
1
