Single-wall Home Bar Design Ideas with Quartzite Benchtops
Refine by:
Budget
Sort by:Popular Today
101 - 120 of 915 photos
Item 1 of 3
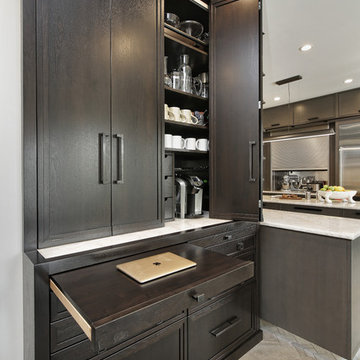
Photo of a small industrial single-wall home bar in Chicago with recessed-panel cabinets, grey cabinets, quartzite benchtops, ceramic floors, grey floor and white benchtop.
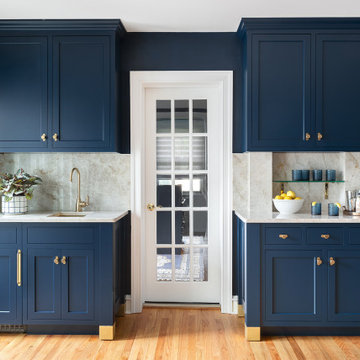
Photo of a mid-sized mediterranean single-wall wet bar in Philadelphia with an undermount sink, shaker cabinets, blue cabinets, quartzite benchtops, beige splashback, stone slab splashback, medium hardwood floors, orange floor and beige benchtop.
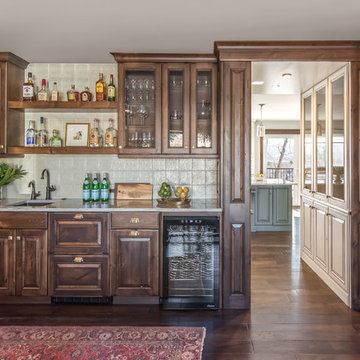
This is a lovely, 2 story home in Littleton, Colorado. It backs up to the High Line Canal and has truly stunning mountain views. When our clients purchased the home it was stuck in a 1980's time warp and didn't quite function for the family of 5. They hired us to to assist with a complete remodel. We took out walls, moved windows, added built-ins and cabinetry and worked with the clients more rustic, transitional taste. Check back for photos of the clients kitchen renovation! Photographs by Sara Yoder. Photo styling by Kristy Oatman.
FEATURED IN:
Colorado Homes & Lifestyles: A Divine Mix from the Kitchen Issue
Colorado Nest - The Living Room
Colorado Nest - The Bar
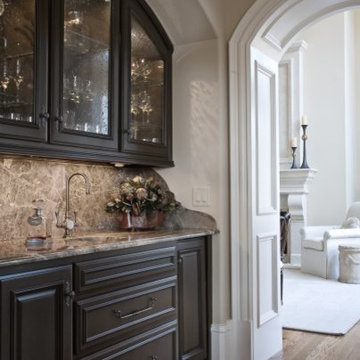
Mid-sized traditional single-wall wet bar in Atlanta with an undermount sink, recessed-panel cabinets, dark wood cabinets, quartzite benchtops, beige splashback, stone slab splashback, dark hardwood floors, brown floor and beige benchtop.
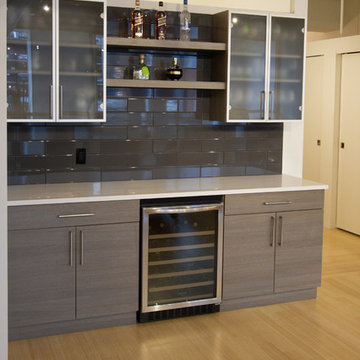
Where contemporary and industrial marry into the perfect downtown loft. This remodel, done by Grand Homes & Renovations, features a wet bar, all new flooring without, floating vanity in the bathroom, open concept living room and kitchen, beautiful flat panel cabinets, and a large kitchen island.
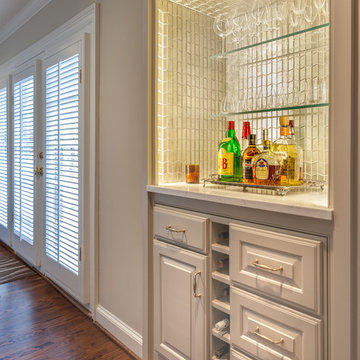
LAIR Architectural + Interior Photography
Inspiration for a small traditional single-wall home bar in Dallas with no sink, raised-panel cabinets, white cabinets, quartzite benchtops, grey splashback, metal splashback and medium hardwood floors.
Inspiration for a small traditional single-wall home bar in Dallas with no sink, raised-panel cabinets, white cabinets, quartzite benchtops, grey splashback, metal splashback and medium hardwood floors.
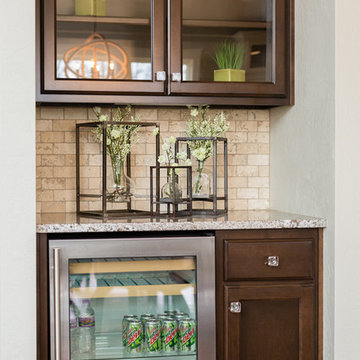
With a beautiful light taupe color pallet, this shabby chic retreat combines beautiful natural stone and rustic barn board wood to create a farmhouse like abode. High ceilings, open floor plans and unique design touches all work together in creating this stunning retreat.
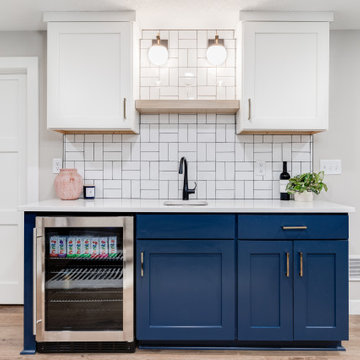
We love finishing basements and this one was no exception. Creating a new family friendly space from dark and dingy is always so rewarding.
Tschida Construction facilitated the construction end and we made sure even though it was a small space, we had some big style. The slat stairwell feature males the space feel more open and spacious and the artisan tile in a basketweave pattern elevates the space.
Installing luxury vinyl plank on the floor in a warm brown undertone and light wall color also makes the space feel less basement and a more open and airy.
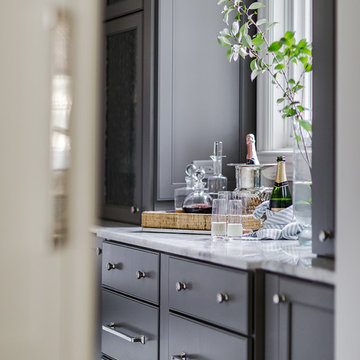
Joe Kwon Photography
Design ideas for a large transitional single-wall wet bar in Chicago with grey cabinets, quartzite benchtops and shaker cabinets.
Design ideas for a large transitional single-wall wet bar in Chicago with grey cabinets, quartzite benchtops and shaker cabinets.
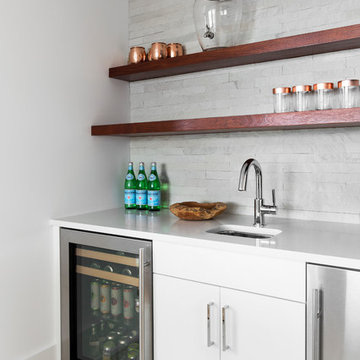
This is an example of a mid-sized beach style single-wall wet bar in New York with an undermount sink, flat-panel cabinets, white cabinets, quartzite benchtops, grey splashback, limestone splashback, light hardwood floors, beige floor and white benchtop.
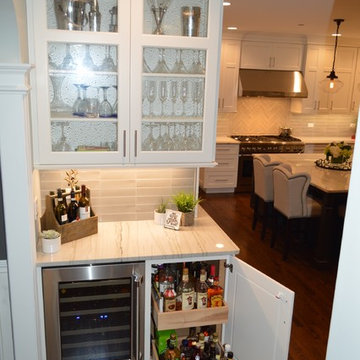
This Chicago suburb kitchen remodel is complete with white cabinets, white quartz, dark hardwood floors, crown moulding, subway tile backsplash, and brushed nickel hardware.
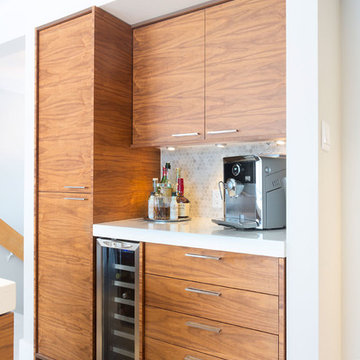
Photo of a mid-sized midcentury single-wall home bar in Other with an undermount sink, flat-panel cabinets, dark wood cabinets, quartzite benchtops, grey splashback, stone tile splashback and light hardwood floors.
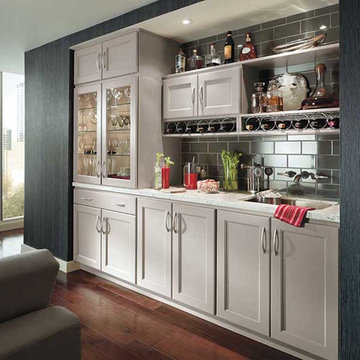
Showplace Wood Cabinets, Showplace Wood Products Cabinetry, White Cabinets
Design ideas for a mid-sized transitional single-wall wet bar in San Diego with an undermount sink, shaker cabinets, white cabinets, quartzite benchtops, grey splashback, subway tile splashback, dark hardwood floors and brown floor.
Design ideas for a mid-sized transitional single-wall wet bar in San Diego with an undermount sink, shaker cabinets, white cabinets, quartzite benchtops, grey splashback, subway tile splashback, dark hardwood floors and brown floor.
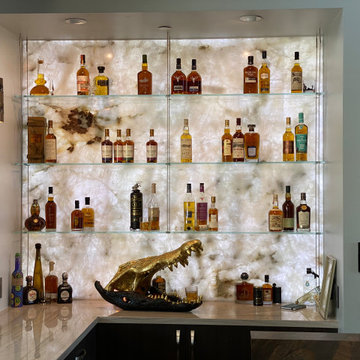
This 8200 square foot home is a unique blend of modern, fanciful, and timeless. The original 4200 sqft home on this property, built by the father of the current owners in the 1980s, was demolished to make room for this full basement multi-generational home. To preserve memories of growing up in this home we salvaged many items and incorporated them in fun ways.
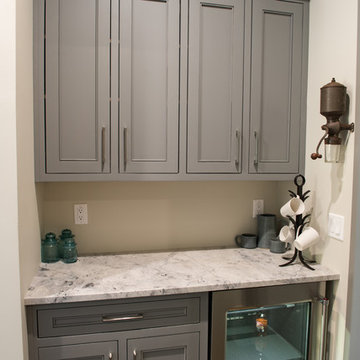
Small transitional single-wall wet bar in Charleston with no sink, beaded inset cabinets, grey cabinets, quartzite benchtops, dark hardwood floors and brown floor.
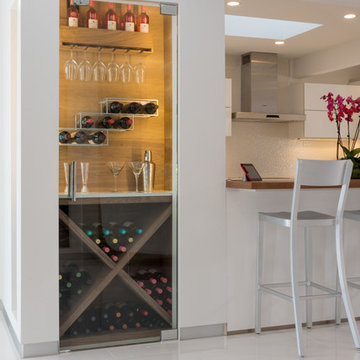
Photo of a small modern single-wall wet bar in Los Angeles with glass-front cabinets, quartzite benchtops and white floor.
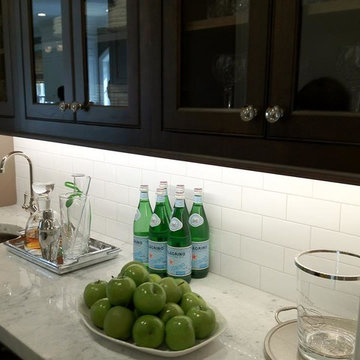
Small traditional single-wall wet bar in Detroit with an undermount sink, glass-front cabinets, dark wood cabinets, quartzite benchtops, white splashback and subway tile splashback.
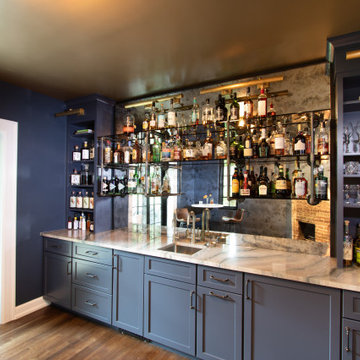
A Clawson Architects Clawson Cabinets Collaboration--Breeze by Woodharbor for Clawson Cabinets in Hale Navy Blue were used to create this custom bar. The same great quality, 100 year warrantee and finish at a more attainable price point. Custom panels for integrated undercounter ice maker and undercounter beverage refrigerator. Lights by Circa Lighting, Smoke mirror, steel piping with glass shelves were designed by Clawson Architects for this project. Clawson Architects also added the new New sliding doors to the patio creating a more gracious flow for indoor outdoor party flow.
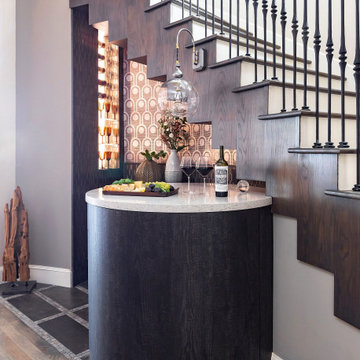
This beautiful bar was created by opening the closet space underneath the curved staircase. To emphasize that this bar is part of the staircase, we added wallpaper lining to the bottom of each step. The curved and round cabinets follow the lines of the room. The metal wallpaper, metallic tile, and dark wood create a dramatic masculine look that is enhanced by a custom light fixture and lighted niche that add both charm and drama.
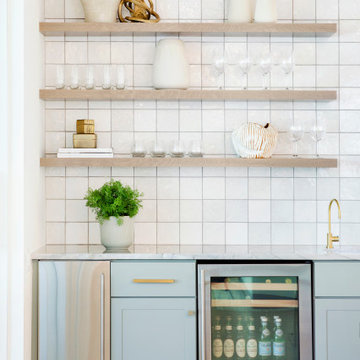
No bar is complete without a prep sink, ice maker, and beverage center. Everything you need to shake up a martini at five o'clock.
Photo of a mid-sized contemporary single-wall wet bar in Miami with an undermount sink, shaker cabinets, green cabinets, quartzite benchtops, grey splashback, stone tile splashback, porcelain floors, grey floor and blue benchtop.
Photo of a mid-sized contemporary single-wall wet bar in Miami with an undermount sink, shaker cabinets, green cabinets, quartzite benchtops, grey splashback, stone tile splashback, porcelain floors, grey floor and blue benchtop.
Single-wall Home Bar Design Ideas with Quartzite Benchtops
6