Single-wall Home Bar Design Ideas with Raised-panel Cabinets
Refine by:
Budget
Sort by:Popular Today
181 - 200 of 1,450 photos
Item 1 of 3
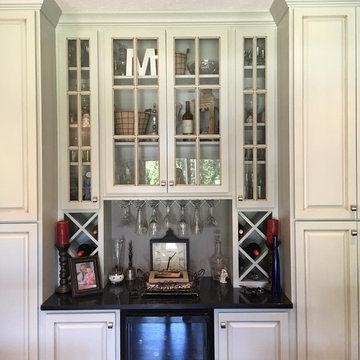
This is an example of a mid-sized traditional single-wall wet bar in Other with no sink, raised-panel cabinets, white cabinets, granite benchtops and dark hardwood floors.
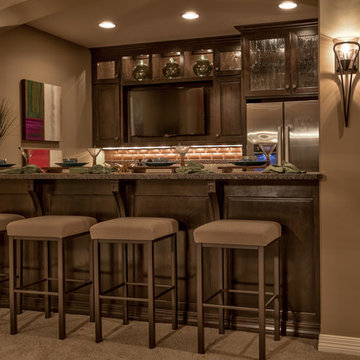
Interior Design by Shawn Falcone and Michele Hybner. Photo by Amoura Productions.
This is an example of a mid-sized country single-wall seated home bar in Omaha with raised-panel cabinets, dark wood cabinets, granite benchtops, brown splashback, ceramic splashback, carpet and brown floor.
This is an example of a mid-sized country single-wall seated home bar in Omaha with raised-panel cabinets, dark wood cabinets, granite benchtops, brown splashback, ceramic splashback, carpet and brown floor.
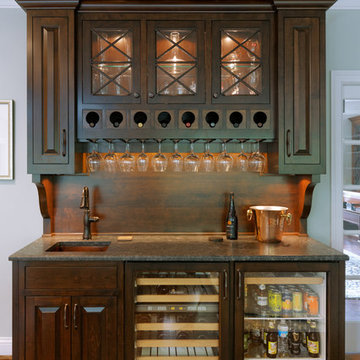
This stand-alone custom wet bar is wonderful for entertaining and features a built-in beverage fridge and wine fridge.
William Manning Photography
Inspiration for a traditional single-wall wet bar in Cincinnati with an undermount sink, raised-panel cabinets, dark wood cabinets, brown splashback, timber splashback and medium hardwood floors.
Inspiration for a traditional single-wall wet bar in Cincinnati with an undermount sink, raised-panel cabinets, dark wood cabinets, brown splashback, timber splashback and medium hardwood floors.
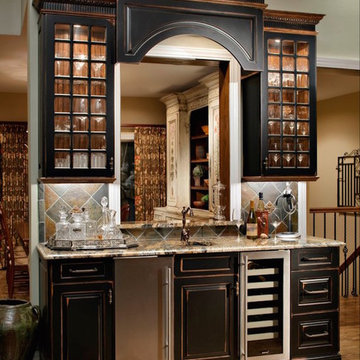
Design ideas for a small country single-wall wet bar in Other with an undermount sink, raised-panel cabinets, black cabinets, terrazzo benchtops, light hardwood floors, slate splashback and beige floor.
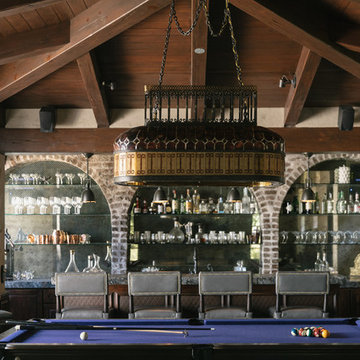
Mediterranean Home designed by Burdge and Associates Architects in Malibu, CA.
Design ideas for a large mediterranean single-wall seated home bar in Los Angeles with a drop-in sink, raised-panel cabinets, dark wood cabinets, granite benchtops, multi-coloured splashback, mirror splashback, grey benchtop, dark hardwood floors and brown floor.
Design ideas for a large mediterranean single-wall seated home bar in Los Angeles with a drop-in sink, raised-panel cabinets, dark wood cabinets, granite benchtops, multi-coloured splashback, mirror splashback, grey benchtop, dark hardwood floors and brown floor.
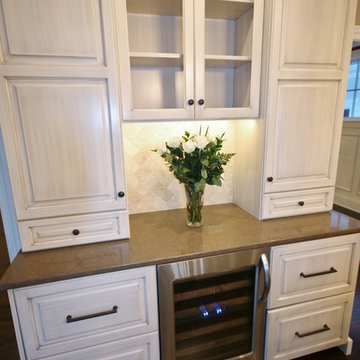
Photo of a mid-sized arts and crafts single-wall wet bar in Chicago with raised-panel cabinets, white cabinets, grey splashback, stone tile splashback, dark hardwood floors and brown floor.

This project is in progress with construction beginning July '22. We are expanding and relocating an existing home bar, adding millwork for the walls, and painting the walls and ceiling in a high gloss emerald green. The furnishings budget is $50,000.
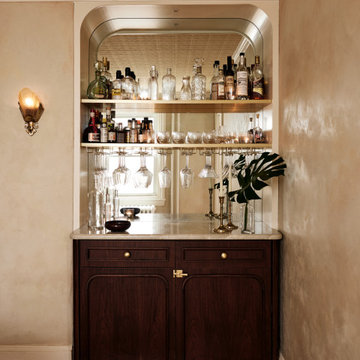
Dining Room built-in bar featuring a new tin ceiling, plaster walls, amber slipper shade sconces, painted frame niche with walnut & onyx bar with a glass backsplash and brass shelves custom fit to our client's needs.
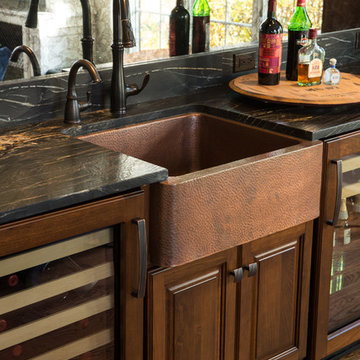
Alex Claney Photography
This is an example of a large traditional single-wall wet bar in Chicago with raised-panel cabinets, dark wood cabinets, granite benchtops, mirror splashback, dark hardwood floors, black benchtop, a drop-in sink and brown floor.
This is an example of a large traditional single-wall wet bar in Chicago with raised-panel cabinets, dark wood cabinets, granite benchtops, mirror splashback, dark hardwood floors, black benchtop, a drop-in sink and brown floor.
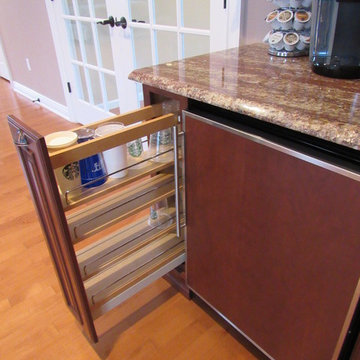
Cup storage next to mini fridge
Design ideas for a small traditional single-wall wet bar in New York with an undermount sink, raised-panel cabinets, dark wood cabinets, granite benchtops and medium hardwood floors.
Design ideas for a small traditional single-wall wet bar in New York with an undermount sink, raised-panel cabinets, dark wood cabinets, granite benchtops and medium hardwood floors.
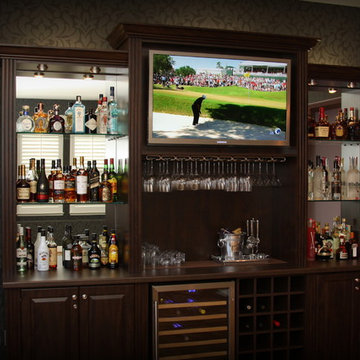
Custom designed refreshment center for billiards room. Materials: Belgian Chocolate Thermally Fused Laminate with Thermofoil fronts and high-pressure laminate countertop. Designed, manufactured and installed by Valet Custom Cabinets - Campbell, CA. Special thanks to homeowners for allowing us to photograph.
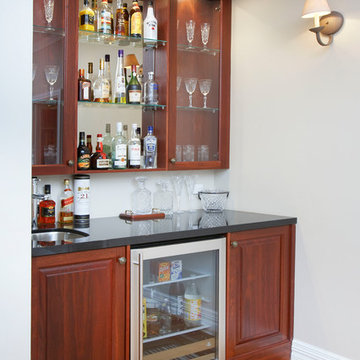
A small bar area equipped with bar fridge, prep sink and tap.
This is an example of a traditional single-wall wet bar in Perth with an undermount sink, medium wood cabinets, quartz benchtops, black benchtop, light hardwood floors, beige floor and raised-panel cabinets.
This is an example of a traditional single-wall wet bar in Perth with an undermount sink, medium wood cabinets, quartz benchtops, black benchtop, light hardwood floors, beige floor and raised-panel cabinets.
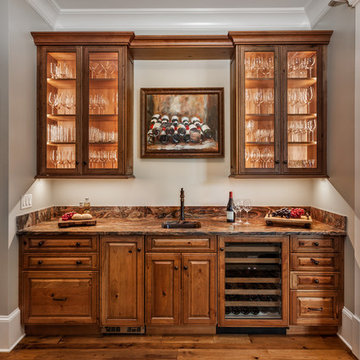
A wine bar off this new construction timber lake house kitchen captures the long water views from both the island prep sink and perimeter clean up sink, which are both flanked by their own respective dishwashers. The homeowners often entertain parties of 14 to 20 friends and family who love to congregate in the kitchen and adjoining keeping room which necessitated the six-place snack bar. Although a large space overall, the work triangle was kept tight. Gourmet chef appliances include 2 warming drawers, 2 ovens and a steam oven, and a microwave, with a hidden drop-down TV tucked between them.
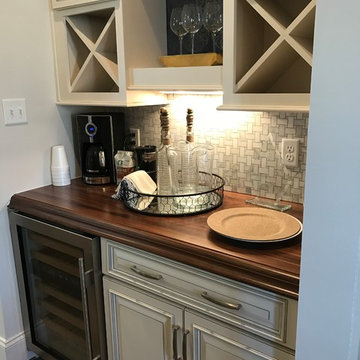
Inspiration for a mid-sized traditional single-wall wet bar in Other with no sink, raised-panel cabinets, white cabinets, wood benchtops, grey splashback, stone tile splashback, dark hardwood floors, brown floor and brown benchtop.
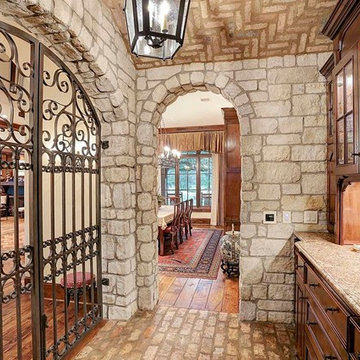
Large traditional single-wall wet bar in Houston with raised-panel cabinets, dark wood cabinets, granite benchtops and brick floors.
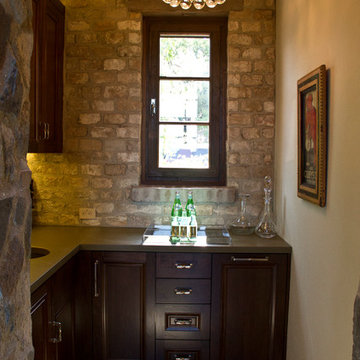
Large country single-wall wet bar in San Francisco with an undermount sink, raised-panel cabinets, dark wood cabinets, solid surface benchtops, brown splashback, brick splashback and medium hardwood floors.
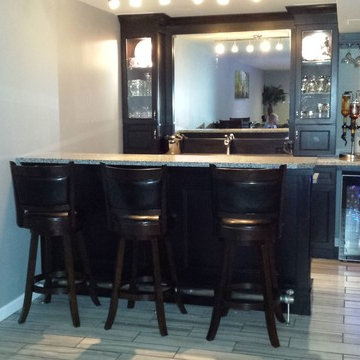
Larry Otte
This is an example of a small contemporary single-wall seated home bar in St Louis with an undermount sink, raised-panel cabinets, black cabinets, granite benchtops and porcelain floors.
This is an example of a small contemporary single-wall seated home bar in St Louis with an undermount sink, raised-panel cabinets, black cabinets, granite benchtops and porcelain floors.
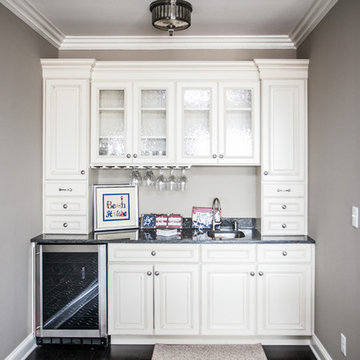
Kitchen design by David Gresh, Universal Cabinetry Design Ship Bottom, NJ
House construction & cabinet installation by Janzer Builders Manahawkin, NJ
Photos by Janzer Builders Manahawkin, NJ
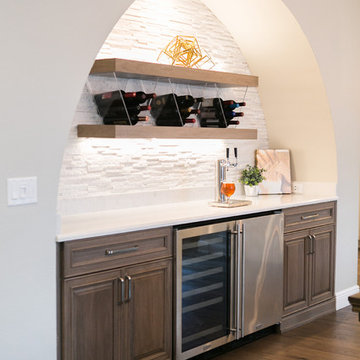
This kitchen remodel and newly constructed bar area is enhanced by the classic and clean look of Aurea Stone Epitome stone.
Designed by: KBF Design Gallery
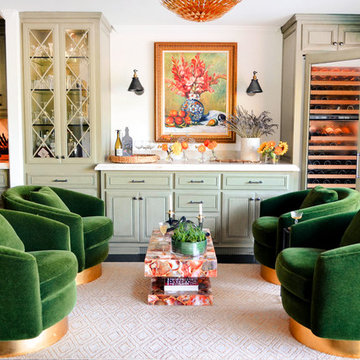
As a designer most of my concepts come to fruition exactly as I envision them. This bar lounge came together better than I could have ever explained the vision to my clients. They trusted me to give them the upscale, intimate conversation parlor they desired, and that is exactly what I delivered.
Single-wall Home Bar Design Ideas with Raised-panel Cabinets
10