Single-wall Home Bar Design Ideas with Wood Benchtops
Refine by:
Budget
Sort by:Popular Today
101 - 120 of 1,212 photos
Item 1 of 3
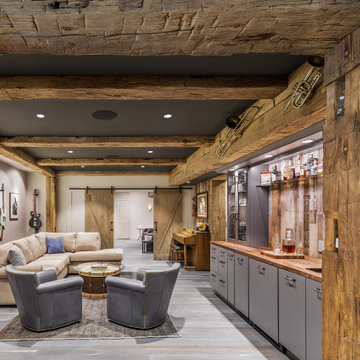
Mid-sized country single-wall wet bar in DC Metro with an undermount sink, flat-panel cabinets, grey cabinets, wood benchtops, grey splashback, timber splashback, dark hardwood floors, grey floor and brown benchtop.
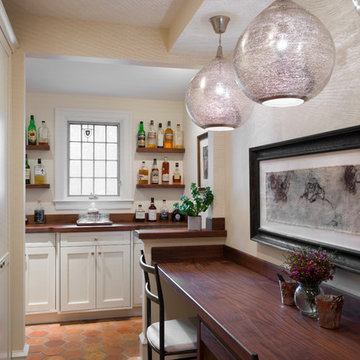
Design ideas for a large traditional single-wall seated home bar in Philadelphia with shaker cabinets, white cabinets, wood benchtops and terra-cotta floors.
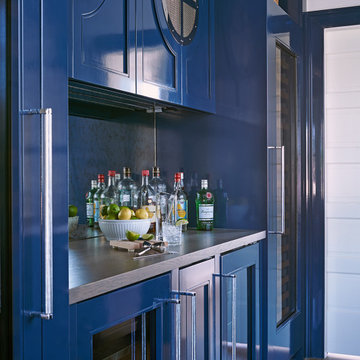
Inspiration for a mid-sized beach style single-wall wet bar in New York with a drop-in sink, recessed-panel cabinets, blue cabinets, wood benchtops, multi-coloured splashback, metal splashback, dark hardwood floors, brown floor and brown benchtop.
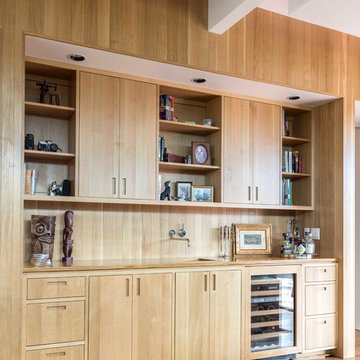
Kat Alves
Photo of a contemporary single-wall wet bar in Sacramento with an undermount sink, flat-panel cabinets, light wood cabinets, wood benchtops, brown splashback, timber splashback and medium hardwood floors.
Photo of a contemporary single-wall wet bar in Sacramento with an undermount sink, flat-panel cabinets, light wood cabinets, wood benchtops, brown splashback, timber splashback and medium hardwood floors.
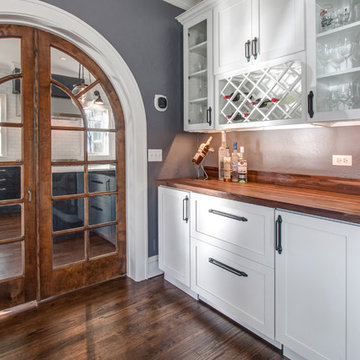
The Dry bar with glass door storage, open lattice wine area & drawer storage sits adjacent to the dining space just off the kitchen
Photography by Chris Kayser
KayserPhotography@wi.rr.com
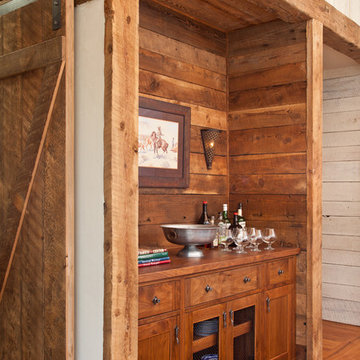
Country single-wall home bar in Other with no sink, medium wood cabinets, wood benchtops, timber splashback, medium hardwood floors, brown benchtop, brown floor and shaker cabinets.
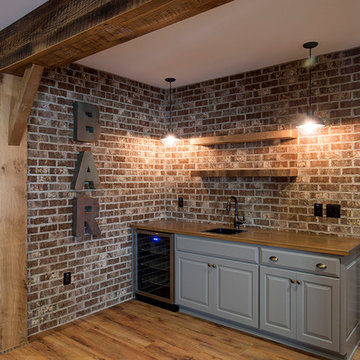
This is an example of a mid-sized country single-wall wet bar in Columbus with an undermount sink, raised-panel cabinets, grey cabinets, wood benchtops, brown splashback, brick splashback and medium hardwood floors.
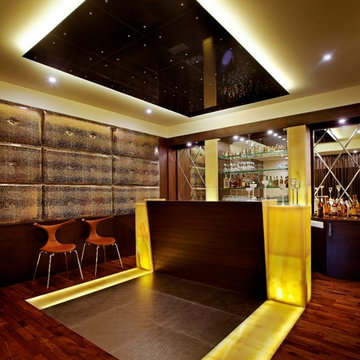
Photo of a mid-sized contemporary single-wall home bar in Bengaluru with open cabinets, yellow cabinets, wood benchtops, yellow splashback, dark hardwood floors, multi-coloured floor and yellow benchtop.
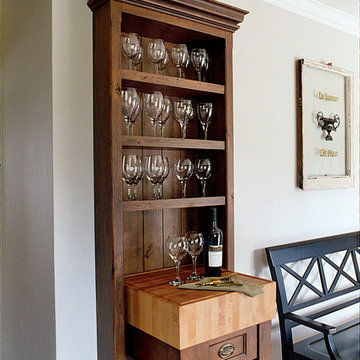
A shallow wine cabinet that conceals the central heating unit for the home. The butcher block moves and acts as a small kitchen island. The cabinet is built so that it pulls away from the wall to allow servicing of FAU.
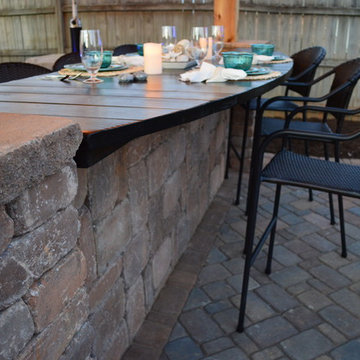
Carex Design Group
Photo of a mid-sized mediterranean single-wall seated home bar in Other with wood benchtops and concrete floors.
Photo of a mid-sized mediterranean single-wall seated home bar in Other with wood benchtops and concrete floors.
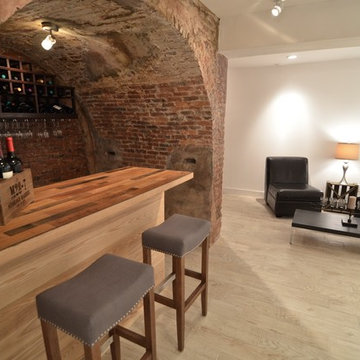
Stone Fireplace: Greenwich Gray Ledgestone
CityLight Homes project
For more visit: http://www.stoneyard.com/flippingboston

In this Cedar Rapids residence, sophistication meets bold design, seamlessly integrating dynamic accents and a vibrant palette. Every detail is meticulously planned, resulting in a captivating space that serves as a modern haven for the entire family.
The upper level is a versatile haven for relaxation, work, and rest. In the elegant home bar, a brick wall accent adds warmth, complementing open shelving and a well-appointed island. Bar chairs, a mini-fridge, and curated decor complete this inviting space.
---
Project by Wiles Design Group. Their Cedar Rapids-based design studio serves the entire Midwest, including Iowa City, Dubuque, Davenport, and Waterloo, as well as North Missouri and St. Louis.
For more about Wiles Design Group, see here: https://wilesdesigngroup.com/
To learn more about this project, see here: https://wilesdesigngroup.com/cedar-rapids-dramatic-family-home-design
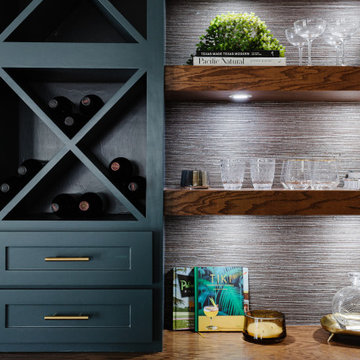
Created space for a wall mounted TV as well as additional wine storage. Finished with some glass cabinet doors with gold accent hardware.
Inspiration for a mid-sized modern single-wall home bar in Dallas with shaker cabinets, blue cabinets, wood benchtops, dark hardwood floors, brown floor and brown benchtop.
Inspiration for a mid-sized modern single-wall home bar in Dallas with shaker cabinets, blue cabinets, wood benchtops, dark hardwood floors, brown floor and brown benchtop.
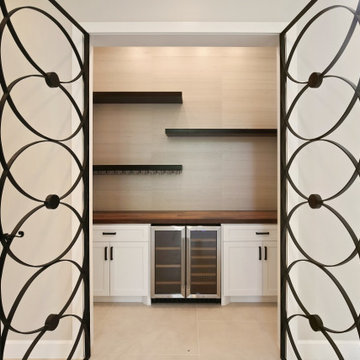
A grand entrance for a grand home! When you walk into this remodeled home you are greeted by two gorgeous chandeliers form Hinkley Lighting that lights up the newly open space! A custom-designed wine wall featuring wine racks from Stac and custom glass doors grace the dining area followed by a secluded dry bar to hold all of the glasses, liquor, and cold items. What a way to say welcome home!
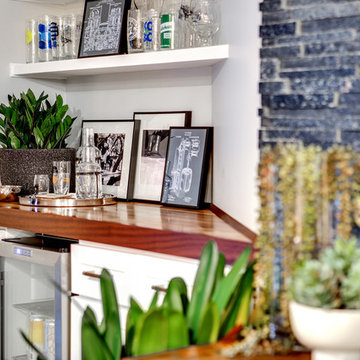
The custom built-in dry bar cabinetry and top make functional use of the awkward corner. The cabinetry provides enclosed storage for bar essentials while the fridge is a great place to store the client's craft beers. The custom floating shelves provide open storage to showcase our client's extensive beer and spirits glass collection acquired during his international travels. Unique, old world art finish the bar design creating both dimension and interest.
Photo: Virtual 360 NY
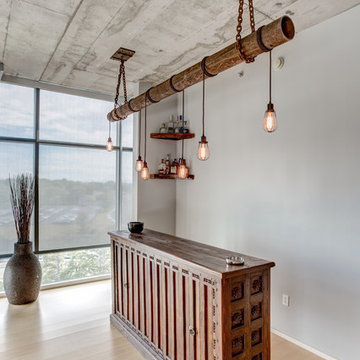
Photo of a mid-sized industrial single-wall wet bar in Nashville with no sink, bamboo floors, dark wood cabinets, wood benchtops, beige floor and brown benchtop.
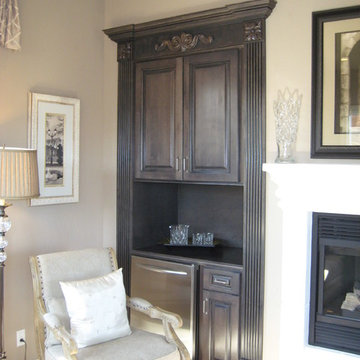
Aaron Vry
This is an example of a small traditional single-wall home bar in Las Vegas with no sink, raised-panel cabinets, grey cabinets, wood benchtops, grey splashback and carpet.
This is an example of a small traditional single-wall home bar in Las Vegas with no sink, raised-panel cabinets, grey cabinets, wood benchtops, grey splashback and carpet.
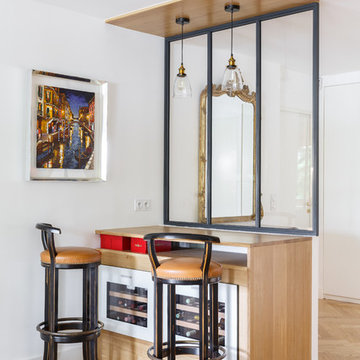
Nos équipes ont utilisé quelques bons tuyaux pour apporter ergonomie, rangements, et caractère à cet appartement situé à Neuilly-sur-Seine. L’utilisation ponctuelle de couleurs intenses crée une nouvelle profondeur à l’espace tandis que le choix de matières naturelles et douces apporte du style. Effet déco garanti!
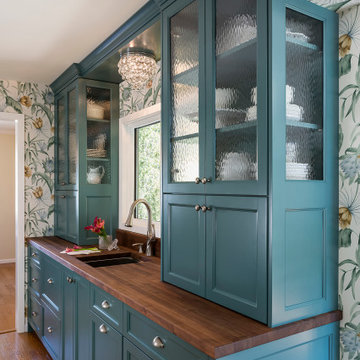
This butler's pantry acts as a connection point between the dining room and kitchen. Color is used to draw you into and through the different spaces while the window serves as an important source of light and connectivity point to the adjoining screen porch.
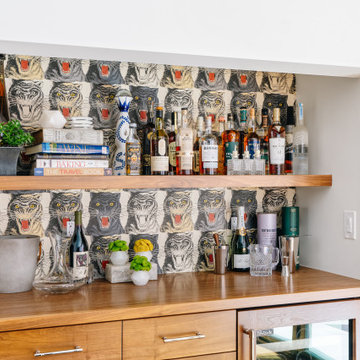
Photo of a small contemporary single-wall home bar in Denver with no sink, flat-panel cabinets, medium wood cabinets, wood benchtops and brown benchtop.
Single-wall Home Bar Design Ideas with Wood Benchtops
6