Single-wall Laundry Cupboard Design Ideas
Refine by:
Budget
Sort by:Popular Today
321 - 340 of 876 photos
Item 1 of 3
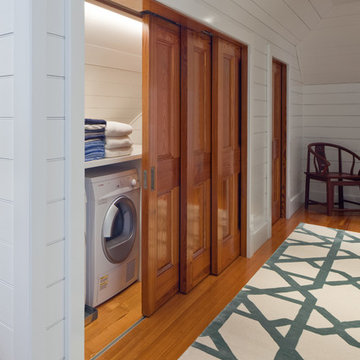
Anthony Crisafulli
This is an example of a mid-sized beach style single-wall laundry cupboard in Providence with white walls, medium hardwood floors and a side-by-side washer and dryer.
This is an example of a mid-sized beach style single-wall laundry cupboard in Providence with white walls, medium hardwood floors and a side-by-side washer and dryer.
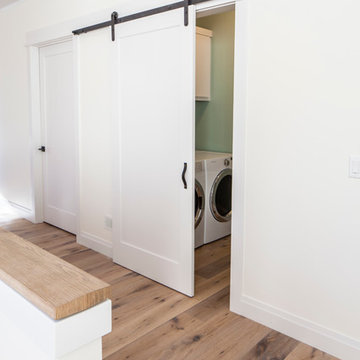
This is an example of a mid-sized modern single-wall laundry cupboard in Other with shaker cabinets, white cabinets, green walls, light hardwood floors and a side-by-side washer and dryer.

Inspiration for a small contemporary single-wall laundry cupboard in Vancouver with open cabinets, black cabinets, wood benchtops, white walls, concrete floors, a side-by-side washer and dryer, grey floor and black benchtop.
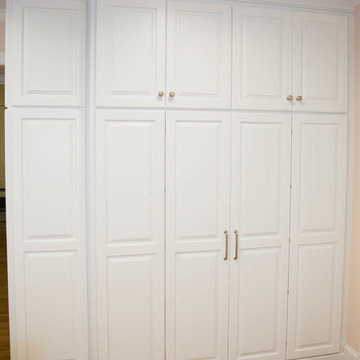
Tall cabinet to conceal laundry appliances
Design ideas for a small transitional single-wall laundry cupboard in Richmond with raised-panel cabinets, white cabinets and a side-by-side washer and dryer.
Design ideas for a small transitional single-wall laundry cupboard in Richmond with raised-panel cabinets, white cabinets and a side-by-side washer and dryer.
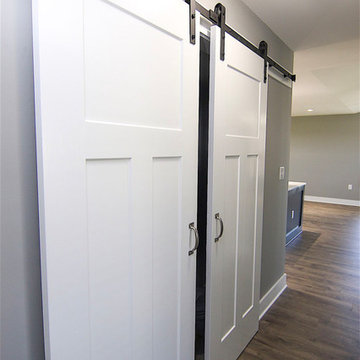
This is an example of a small arts and crafts single-wall laundry cupboard in Raleigh with grey walls, vinyl floors, a side-by-side washer and dryer and grey floor.
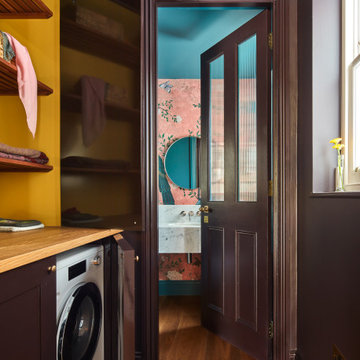
The utility cupboard was disguised in a beautiful burgundy joinery cupboard. Bright yellow colours in the interior to colour contrast the space.
Photo of a small contemporary single-wall laundry cupboard in London with flat-panel cabinets, medium hardwood floors and a side-by-side washer and dryer.
Photo of a small contemporary single-wall laundry cupboard in London with flat-panel cabinets, medium hardwood floors and a side-by-side washer and dryer.
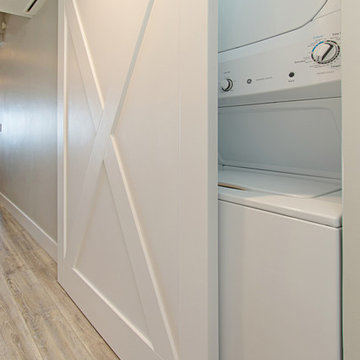
This gorgeous beach condo sits on the banks of the Pacific ocean in Solana Beach, CA. The previous design was dark, heavy and out of scale for the square footage of the space. We removed an outdated bulit in, a column that was not supporting and all the detailed trim work. We replaced it with white kitchen cabinets, continuous vinyl plank flooring and clean lines throughout. The entry was created by pulling the lower portion of the bookcases out past the wall to create a foyer. The shelves are open to both sides so the immediate view of the ocean is not obstructed. New patio sliders now open in the center to continue the view. The shiplap ceiling was updated with a fresh coat of paint and smaller LED can lights. The bookcases are the inspiration color for the entire design. Sea glass green, the color of the ocean, is sprinkled throughout the home. The fireplace is now a sleek contemporary feel with a tile surround. The mantel is made from old barn wood. A very special slab of quartzite was used for the bookcase counter, dining room serving ledge and a shelf in the laundry room. The kitchen is now white and bright with glass tile that reflects the colors of the water. The hood and floating shelves have a weathered finish to reflect drift wood. The laundry room received a face lift starting with new moldings on the door, fresh paint, a rustic cabinet and a stone shelf. The guest bathroom has new white tile with a beachy mosaic design and a fresh coat of paint on the vanity. New hardware, sinks, faucets, mirrors and lights finish off the design. The master bathroom used to be open to the bedroom. We added a wall with a barn door for privacy. The shower has been opened up with a beautiful pebble tile water fall. The pebbles are repeated on the vanity with a natural edge finish. The vanity received a fresh paint job, new hardware, faucets, sinks, mirrors and lights. The guest bedroom has a custom double bunk with reading lamps for the kiddos. This space now reflects the community it is in, and we have brought the beach inside.
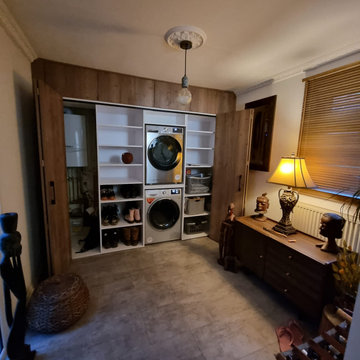
Earlier this year we received a call from a ‘Mum to be’ asking if we could help with a design for a bespoke Utility Area.
There were two pressing needs that this design needed to fulfil;
1 – The new Utility Area needed to be designed and installed within 6 weeks before she gave birth.
2 – There were lots of bespoke items needed for the new area in order to make best use of space, as usable space was important to our clients, especially with a new arrival on the way.
Our client wanted this to be a space that was peaceful to work from away from the main kitchen.
Solutions
The existing utility area storage units were old with storage and shelving all in the wrong places – it just wasn’t practical. (you can see what it originally looked like in the last 3 images)
Our client wanted a solution whereby the washing machine and tumble dryer were stacked to reduce the amount of continuous bending to reach both machines.
Additionally our client wanted more ‘eye line’ storage and shelving.
We had a number of stock colour modern door styles which our client liked however after some in depth discussions we discovered that something more specialist would be required. We got on the phone to one of our local door suppliers and found a set of Tobacco Oak doors that our clients instantly fell in love with. We had these specially designed in the workshop so that they could be installed as bi-folding doors.
What was also fabulous about this project is that the utility area and kitchen are completely different in terms of look and style. It is quite common for a utility area and kitchen not to match or be complimented by similar looking units doors and worktops.
This hidden gem of a utility area does not scream ‘utility room’ from the front. You only see a beautiful set of oak doors.
It’s not until you open the bi-fold doors that you encounter the beauty and simplicity of a cleverly organised and well thought out working area.
Our clients came to us with such fantastic and amazing ideas for their utility area, which made bringing this bespoke design to life relatively simple and very enjoyable!
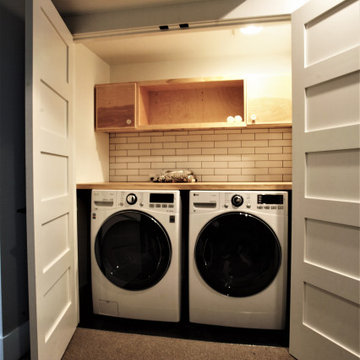
Inspiration for a small contemporary single-wall laundry cupboard in Seattle with open cabinets, light wood cabinets, wood benchtops, a side-by-side washer and dryer and beige benchtop.
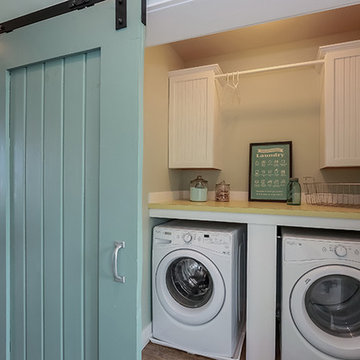
This is an example of a mid-sized transitional single-wall laundry cupboard in Other with white cabinets, a side-by-side washer and dryer, yellow benchtop and recessed-panel cabinets.
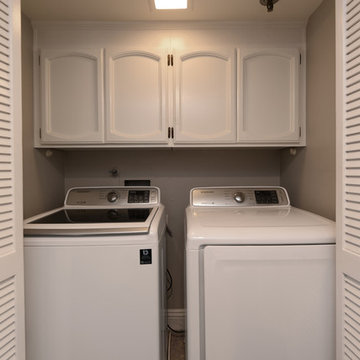
Inspiration for a small beach style single-wall laundry cupboard in San Diego with beaded inset cabinets, white cabinets, grey walls, dark hardwood floors and a side-by-side washer and dryer.
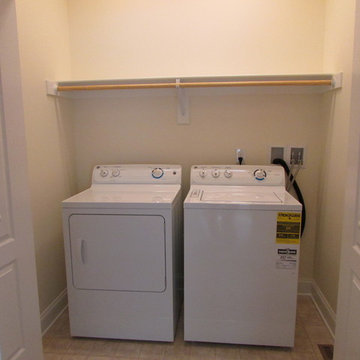
Photo of a small traditional single-wall laundry cupboard in Other with beige walls, vinyl floors and a side-by-side washer and dryer.
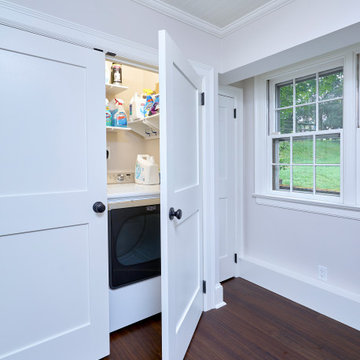
Design ideas for a small transitional single-wall laundry cupboard in Philadelphia with white cabinets, white walls, dark hardwood floors, a side-by-side washer and dryer, brown floor, timber and brick walls.
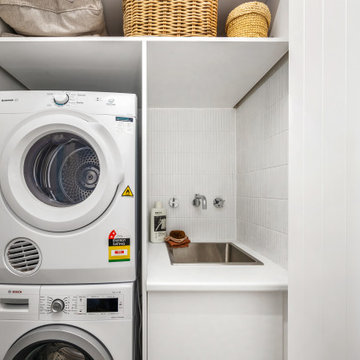
Photo of a small beach style single-wall laundry cupboard in Newcastle - Maitland with a drop-in sink, shaker cabinets, white cabinets, white splashback, matchstick tile splashback, white walls, a stacked washer and dryer and white benchtop.
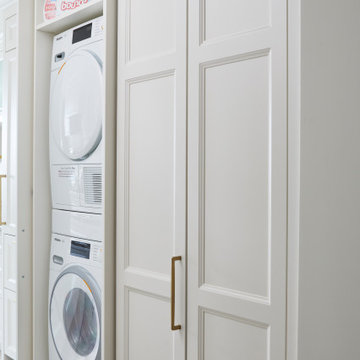
This built in laundry shares the space with the kitchen, and with custom pocket sliding doors, when not in use, appears only as a large pantry, ensuring a high class clean and clutter free aesthetic.
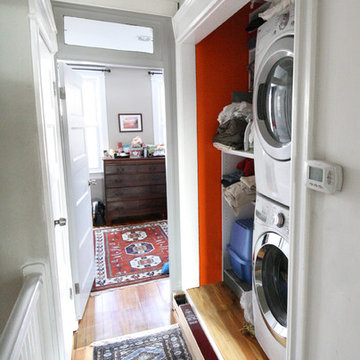
Inspiration for a small traditional single-wall laundry cupboard in DC Metro with flat-panel cabinets, a stacked washer and dryer, white cabinets, grey walls, light hardwood floors and brown floor.
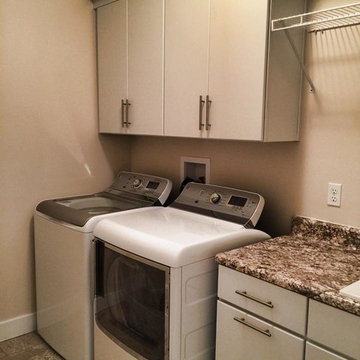
Inspiration for a mid-sized single-wall laundry cupboard in Other with a drop-in sink, flat-panel cabinets, white cabinets, granite benchtops, beige walls, ceramic floors and a side-by-side washer and dryer.
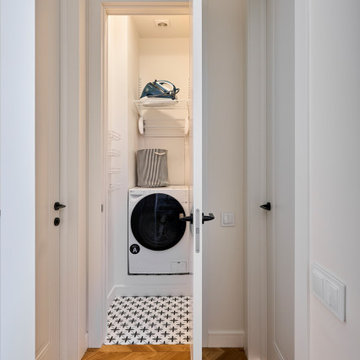
Design ideas for a small transitional single-wall laundry cupboard in Moscow with open cabinets, white walls, porcelain floors, a side-by-side washer and dryer and white floor.
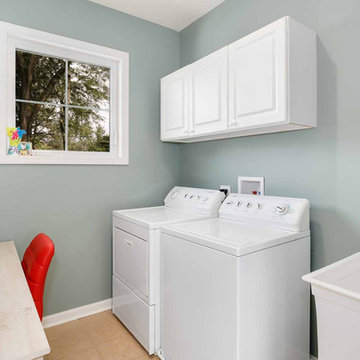
The laundry room at the top of the stair has been home to drying racks as well as a small computer work station. There is plenty of room for additional storage, and the large square window allows plenty of light.
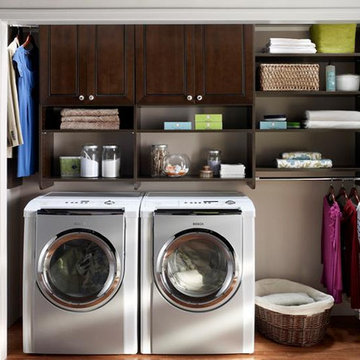
This is an example of a small contemporary single-wall laundry cupboard in Toronto with raised-panel cabinets, dark wood cabinets, beige walls, medium hardwood floors, a side-by-side washer and dryer and brown floor.
Single-wall Laundry Cupboard Design Ideas
17