Single-wall Laundry Room Design Ideas
Refine by:
Budget
Sort by:Popular Today
161 - 180 of 371 photos
Item 1 of 3
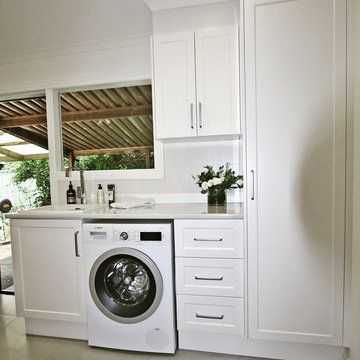
Photo of a small traditional single-wall laundry room in Adelaide with a drop-in sink, shaker cabinets, white cabinets, laminate benchtops, white walls and porcelain floors.
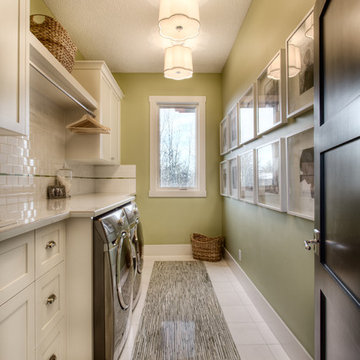
Inspiration for a large transitional single-wall dedicated laundry room in Calgary with a drop-in sink, shaker cabinets, white cabinets, laminate benchtops, green walls, marble floors and a side-by-side washer and dryer.
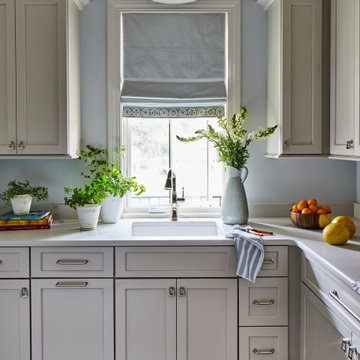
Here we have the laundry room which looks out to the front porch.
Design ideas for a mid-sized eclectic single-wall utility room in Other with an undermount sink, shaker cabinets, white cabinets, marble benchtops, blue walls, ceramic floors, a side-by-side washer and dryer, grey floor and white benchtop.
Design ideas for a mid-sized eclectic single-wall utility room in Other with an undermount sink, shaker cabinets, white cabinets, marble benchtops, blue walls, ceramic floors, a side-by-side washer and dryer, grey floor and white benchtop.
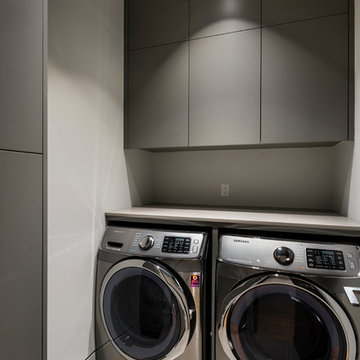
For a family that loves hosting large gatherings, this expansive home is a dream; boasting two unique entertaining spaces, each expanding onto outdoor-living areas, that capture its magnificent views. The sheer size of the home allows for various ‘experiences’; from a rec room perfect for hosting game day and an eat-in wine room escape on the lower-level, to a calming 2-story family greatroom on the main. Floors are connected by freestanding stairs, framing a custom cascading-pendant light, backed by a stone accent wall, and facing a 3-story waterfall. A custom metal art installation, templated from a cherished tree on the property, both brings nature inside and showcases the immense vertical volume of the house.
Photography: Paul Grdina
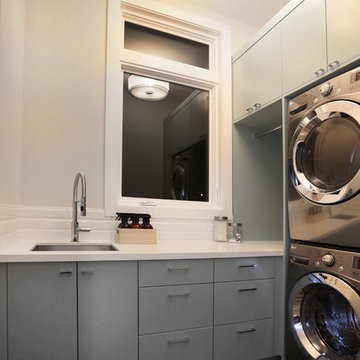
Mid-sized contemporary single-wall dedicated laundry room in Vancouver with a drop-in sink, flat-panel cabinets, white walls, light hardwood floors, a stacked washer and dryer and grey cabinets.
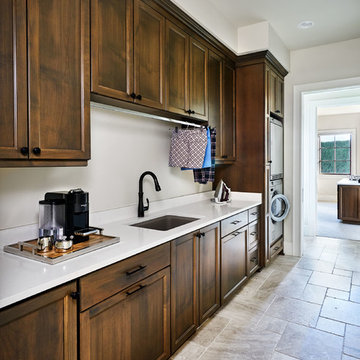
Inspiration for a large country single-wall laundry room in Portland with an undermount sink, quartz benchtops, white walls, limestone floors, a stacked washer and dryer, beige floor, recessed-panel cabinets and dark wood cabinets.
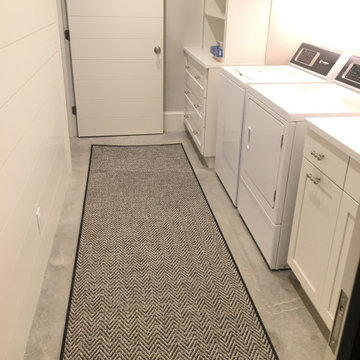
Design ideas for a large beach style single-wall dedicated laundry room in Boston with shaker cabinets, white cabinets, wood benchtops, a side-by-side washer and dryer and white benchtop.
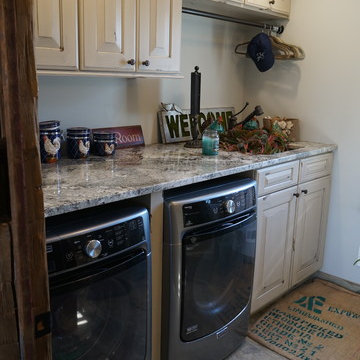
This multipurpose space effectively combines a laundry room, mudroom, and bathroom into one cohesive design. The laundry space includes an undercounter washer and dryer, and the bathroom incorporates an angled shower, heated floor, and furniture style distressed cabinetry. Design details like the custom made barnwood door, Uttermost mirror, and Top Knobs hardware elevate this design to create a space that is both useful and attractive.
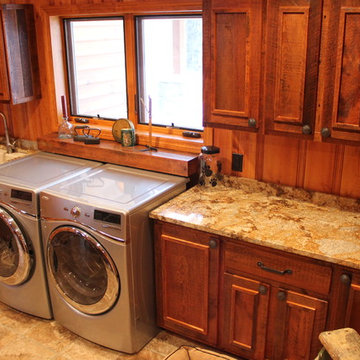
Natalie Jonas
This is an example of a large country single-wall utility room in Other with a single-bowl sink, recessed-panel cabinets, granite benchtops, travertine floors, a side-by-side washer and dryer, dark wood cabinets and brown walls.
This is an example of a large country single-wall utility room in Other with a single-bowl sink, recessed-panel cabinets, granite benchtops, travertine floors, a side-by-side washer and dryer, dark wood cabinets and brown walls.
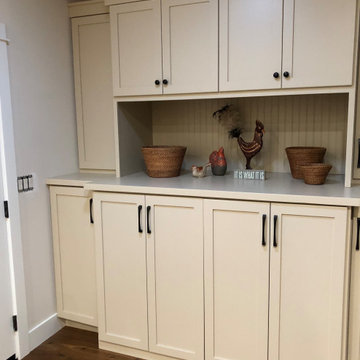
Laundry Room cabinets with beadboard back and bi-fold doors to hide washer and dryer
Inspiration for a small country single-wall utility room in Sacramento with shaker cabinets, white cabinets, wood benchtops and a side-by-side washer and dryer.
Inspiration for a small country single-wall utility room in Sacramento with shaker cabinets, white cabinets, wood benchtops and a side-by-side washer and dryer.
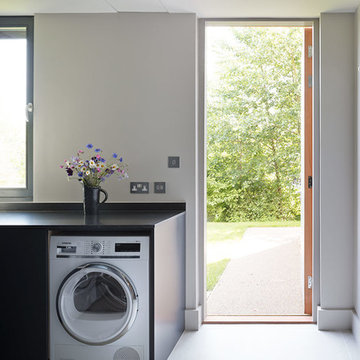
Roundhouse Urbo and Metro matt lacquer bespoke kitchen in Farrow & Ball Railings and horizontal grain Driftwood veneer with worktop in Nero Assoluto Linen Finish with honed edges.
Photography by Nick Kane
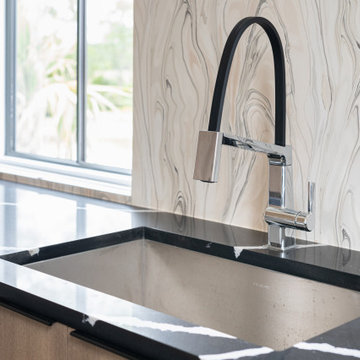
Inspiration for an expansive modern single-wall dedicated laundry room in Charleston with an undermount sink, flat-panel cabinets, brown cabinets, quartzite benchtops, multi-coloured splashback, porcelain floors, a side-by-side washer and dryer, black floor, black benchtop, vaulted and wallpaper.
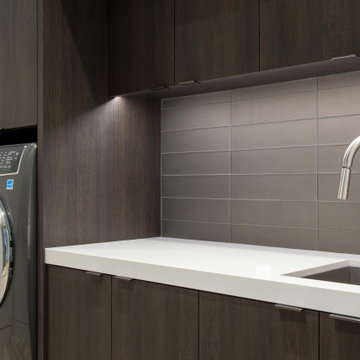
Photo of a mid-sized contemporary single-wall dedicated laundry room in Las Vegas with an undermount sink, dark wood cabinets, solid surface benchtops, a side-by-side washer and dryer and white benchtop.

Neptune Laundry room
Mid-sized country single-wall dedicated laundry room in Hamburg with a farmhouse sink, beaded inset cabinets, quartzite benchtops, blue splashback, ceramic splashback, grey walls, ceramic floors, a stacked washer and dryer, blue floor and grey benchtop.
Mid-sized country single-wall dedicated laundry room in Hamburg with a farmhouse sink, beaded inset cabinets, quartzite benchtops, blue splashback, ceramic splashback, grey walls, ceramic floors, a stacked washer and dryer, blue floor and grey benchtop.
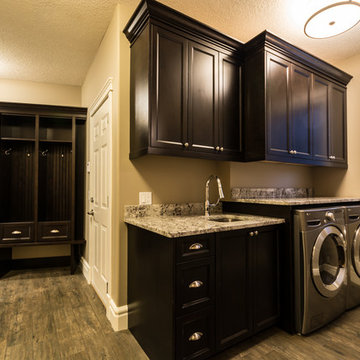
Woodhaven Renovations custom designed and built this cabinet unit in the Woodhaven cabinet facility located in Edmonton AB.
This is an example of a large arts and crafts single-wall dedicated laundry room in Edmonton with an undermount sink, shaker cabinets, dark wood cabinets, granite benchtops, beige walls, porcelain floors and a side-by-side washer and dryer.
This is an example of a large arts and crafts single-wall dedicated laundry room in Edmonton with an undermount sink, shaker cabinets, dark wood cabinets, granite benchtops, beige walls, porcelain floors and a side-by-side washer and dryer.
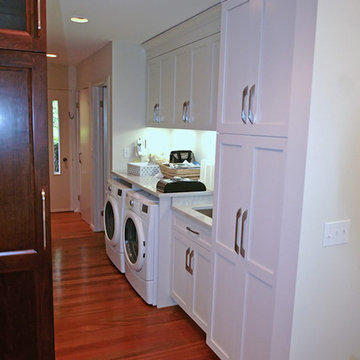
This is an example of a mid-sized traditional single-wall utility room in Bridgeport with an undermount sink, shaker cabinets, white cabinets, granite benchtops, white walls, medium hardwood floors and a side-by-side washer and dryer.

This estate is a transitional home that blends traditional architectural elements with clean-lined furniture and modern finishes. The fine balance of curved and straight lines results in an uncomplicated design that is both comfortable and relaxing while still sophisticated and refined. The red-brick exterior façade showcases windows that assure plenty of light. Once inside, the foyer features a hexagonal wood pattern with marble inlays and brass borders which opens into a bright and spacious interior with sumptuous living spaces. The neutral silvery grey base colour palette is wonderfully punctuated by variations of bold blue, from powder to robin’s egg, marine and royal. The anything but understated kitchen makes a whimsical impression, featuring marble counters and backsplashes, cherry blossom mosaic tiling, powder blue custom cabinetry and metallic finishes of silver, brass, copper and rose gold. The opulent first-floor powder room with gold-tiled mosaic mural is a visual feast.
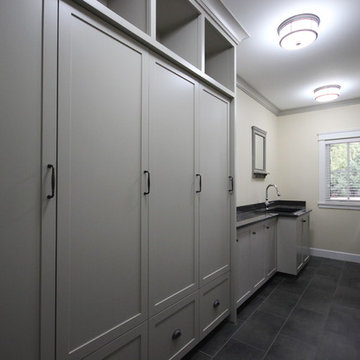
Andi Hook
Large traditional single-wall utility room in Vancouver with a drop-in sink, shaker cabinets, grey cabinets, granite benchtops, porcelain floors, a side-by-side washer and dryer and beige walls.
Large traditional single-wall utility room in Vancouver with a drop-in sink, shaker cabinets, grey cabinets, granite benchtops, porcelain floors, a side-by-side washer and dryer and beige walls.
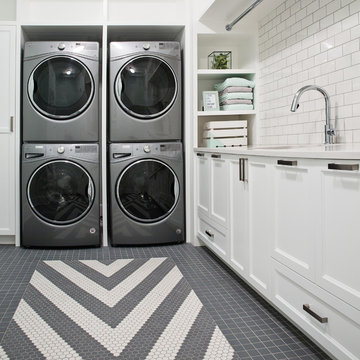
Photo: Phil Crozier
Inspiration for an expansive transitional single-wall dedicated laundry room in Calgary with shaker cabinets, white cabinets and a stacked washer and dryer.
Inspiration for an expansive transitional single-wall dedicated laundry room in Calgary with shaker cabinets, white cabinets and a stacked washer and dryer.
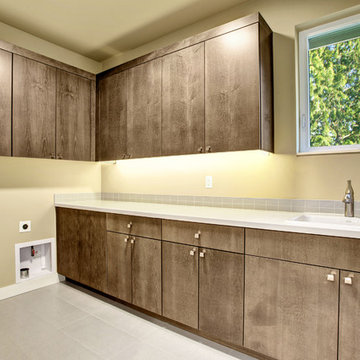
Soundview Photography
Design ideas for a contemporary single-wall dedicated laundry room in Seattle with an utility sink, flat-panel cabinets, dark wood cabinets, solid surface benchtops, beige walls, porcelain floors and a side-by-side washer and dryer.
Design ideas for a contemporary single-wall dedicated laundry room in Seattle with an utility sink, flat-panel cabinets, dark wood cabinets, solid surface benchtops, beige walls, porcelain floors and a side-by-side washer and dryer.
Single-wall Laundry Room Design Ideas
9