Single-wall Laundry Room Design Ideas
Refine by:
Budget
Sort by:Popular Today
1 - 20 of 72 photos
Item 1 of 3
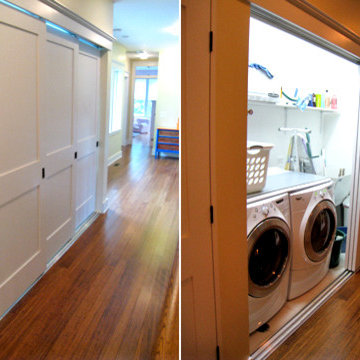
A laundry room is located on the second floor. The layout is very efficient, and uses triple bi-pass doors to open the entire room to the hallway.
Photo Credit: Kipnis Architecture + Planning
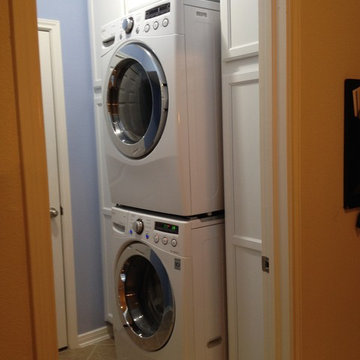
View from the entry way. The room is only 66" wide. A stacking kit was installed on top of the washer and the dryer hoisted up on top and locked into place. Washer and dryer slid into place with ease. All connections are accessible in the cabinets.
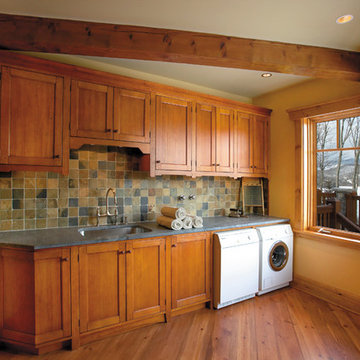
Inspiration for a mid-sized country single-wall dedicated laundry room in Toronto with an undermount sink, shaker cabinets, yellow walls, medium hardwood floors, a side-by-side washer and dryer and medium wood cabinets.
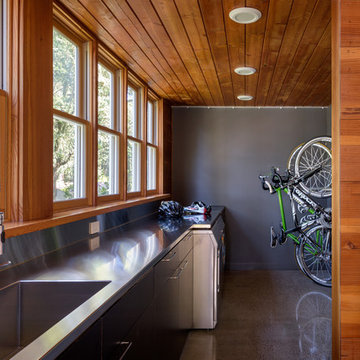
Photo Credits: Aaron Leitz
This is an example of a mid-sized modern single-wall utility room in Portland with an integrated sink, flat-panel cabinets, black cabinets, stainless steel benchtops, grey walls, concrete floors, a side-by-side washer and dryer and grey floor.
This is an example of a mid-sized modern single-wall utility room in Portland with an integrated sink, flat-panel cabinets, black cabinets, stainless steel benchtops, grey walls, concrete floors, a side-by-side washer and dryer and grey floor.
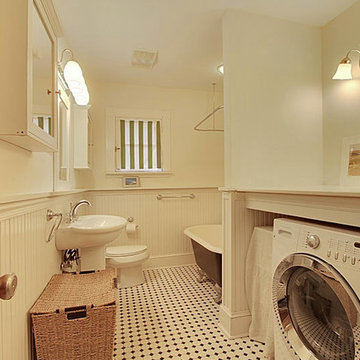
Mid-sized country single-wall utility room in New Orleans with wood benchtops, white walls, porcelain floors and a side-by-side washer and dryer.
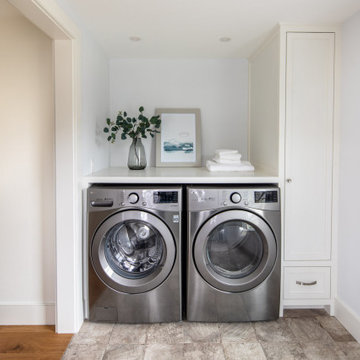
Inspiration for a small beach style single-wall dedicated laundry room in Boston with a side-by-side washer and dryer, blue walls, multi-coloured floor, white benchtop, recessed-panel cabinets, white cabinets, wood benchtops and ceramic floors.
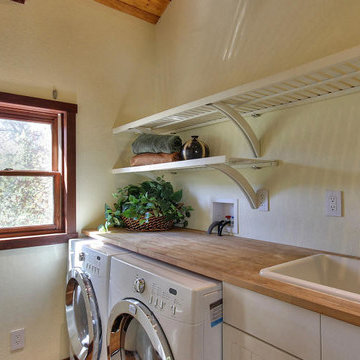
Design ideas for a small country single-wall laundry cupboard in San Francisco with white cabinets, wood benchtops, yellow walls, a side-by-side washer and dryer, beige benchtop, flat-panel cabinets and a drop-in sink.
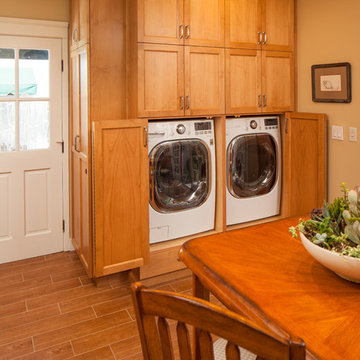
With the lower cabinets open the washer and dryer is fully usable.
Michael Andrew, Photo Credit
Photo of a large traditional single-wall utility room in San Diego with shaker cabinets, medium wood cabinets, quartz benchtops, beige walls, porcelain floors, a side-by-side washer and dryer and brown floor.
Photo of a large traditional single-wall utility room in San Diego with shaker cabinets, medium wood cabinets, quartz benchtops, beige walls, porcelain floors, a side-by-side washer and dryer and brown floor.
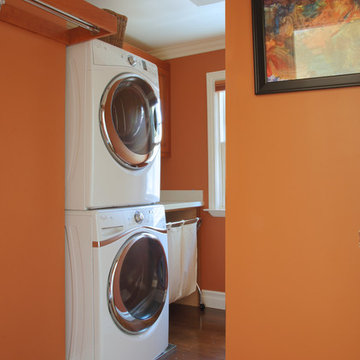
Why must a laundry room be sterile and white? How about deep pumpkin? Why not!
Photo of a mid-sized traditional single-wall dedicated laundry room in San Francisco.
Photo of a mid-sized traditional single-wall dedicated laundry room in San Francisco.
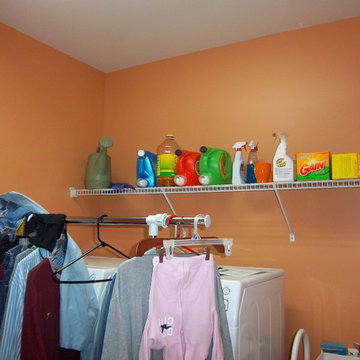
Laundry room painted a bold orange color - project in Linwood, NJ. More at AkPaintingAndPowerwashing.com
This is an example of a mid-sized contemporary single-wall dedicated laundry room in Philadelphia with an utility sink, orange walls and a side-by-side washer and dryer.
This is an example of a mid-sized contemporary single-wall dedicated laundry room in Philadelphia with an utility sink, orange walls and a side-by-side washer and dryer.
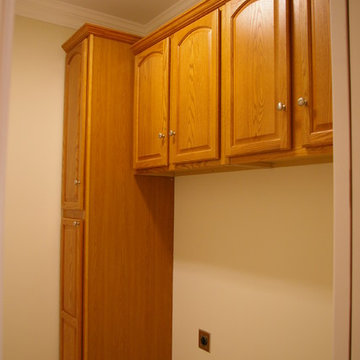
Full wall height cabinets offer storage for your taller items in this Mudroom/Laundry room combination.
Design ideas for a mid-sized traditional single-wall utility room in Raleigh with raised-panel cabinets, medium wood cabinets, beige walls, ceramic floors and a side-by-side washer and dryer.
Design ideas for a mid-sized traditional single-wall utility room in Raleigh with raised-panel cabinets, medium wood cabinets, beige walls, ceramic floors and a side-by-side washer and dryer.
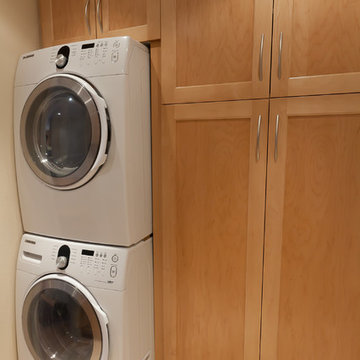
Mid-sized traditional single-wall dedicated laundry room in San Diego with shaker cabinets, light wood cabinets and a stacked washer and dryer.
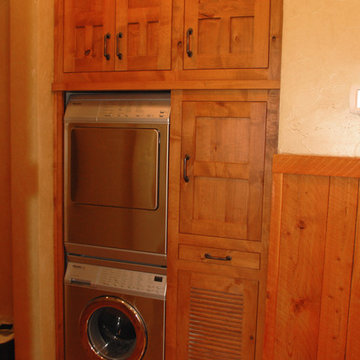
Custom laundry room cabinet.
Mid-sized country single-wall laundry cupboard in Portland with medium wood cabinets, wood benchtops, beige walls, medium hardwood floors, a stacked washer and dryer, brown floor and brown benchtop.
Mid-sized country single-wall laundry cupboard in Portland with medium wood cabinets, wood benchtops, beige walls, medium hardwood floors, a stacked washer and dryer, brown floor and brown benchtop.
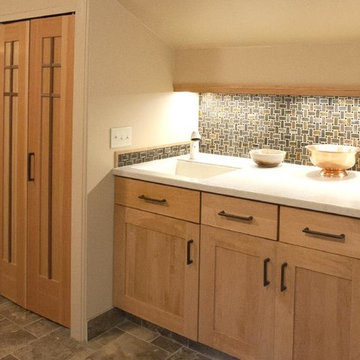
Inspiration for a large contemporary single-wall dedicated laundry room in New York with a drop-in sink, flat-panel cabinets, medium wood cabinets, solid surface benchtops, beige walls, ceramic floors and a side-by-side washer and dryer.

This prairie home tucked in the woods strikes a harmonious balance between modern efficiency and welcoming warmth.
The laundry space is designed for convenience and seamless organization by being cleverly concealed behind elegant doors. This practical design ensures that the laundry area remains tidy and out of sight when not in use.
---
Project designed by Minneapolis interior design studio LiLu Interiors. They serve the Minneapolis-St. Paul area, including Wayzata, Edina, and Rochester, and they travel to the far-flung destinations where their upscale clientele owns second homes.
For more about LiLu Interiors, see here: https://www.liluinteriors.com/
To learn more about this project, see here:
https://www.liluinteriors.com/portfolio-items/north-oaks-prairie-home-interior-design/
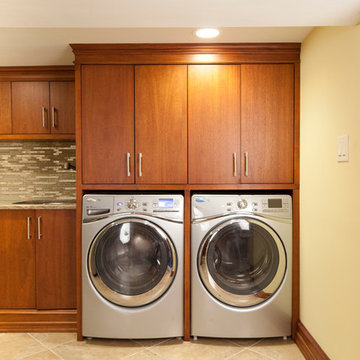
Design ideas for a small contemporary single-wall utility room in New York with flat-panel cabinets, medium wood cabinets, beige walls, porcelain floors, a side-by-side washer and dryer, an undermount sink, granite benchtops, beige floor and multi-coloured benchtop.
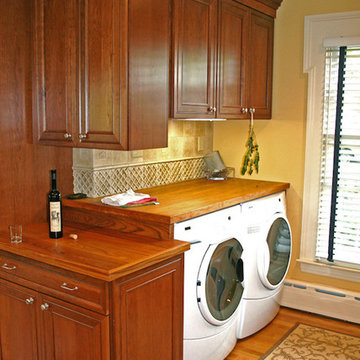
This is an example of a small arts and crafts single-wall utility room in Bridgeport with raised-panel cabinets, medium wood cabinets, wood benchtops, yellow walls, light hardwood floors and a side-by-side washer and dryer.
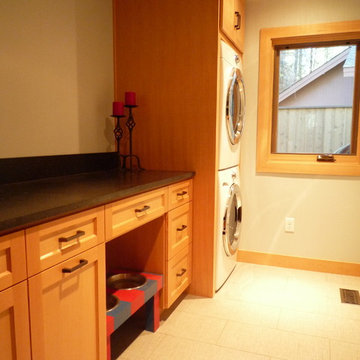
This small laundry room also houses the dogs bowls. The pullout to the left of the bowl is two recycle bins used for garbage and the dogs food. The stackable washer and dryer allows more space for counter space to fold laundry. The quartz slab is a reminant I was lucky enough to find. Yet to be purchased are the industrial looking shelves to be installed on the wall aboe the cabinetry. The walls are painted Pale Smoke by Benjamin Moore. Porcelain tiles were selected with a linen pattern, which blends nicely with the white oak flooring in the hallway. As well as provides easy clean up when their lab decides attack its water bowl.
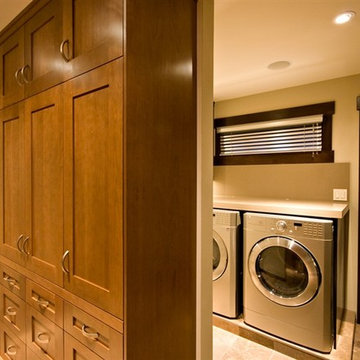
A warm colour palette in a transtional/modern space, perfect for any family. Floor to ceiling custom cabinetry provides an abundance of storage, adding functionality to the mudroom and close access to the laundry area. Danene Lenstra - photography
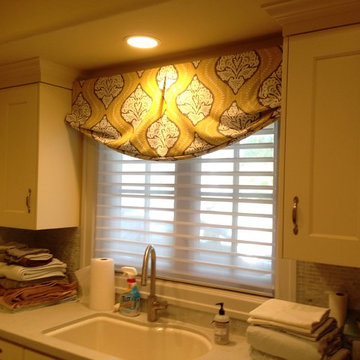
Inspiration for a mid-sized traditional single-wall dedicated laundry room in San Francisco with an undermount sink, recessed-panel cabinets and white cabinets.
Single-wall Laundry Room Design Ideas
1