Single-wall Laundry Room Design Ideas with a Stacked Washer and Dryer
Refine by:
Budget
Sort by:Popular Today
21 - 40 of 1,729 photos
Item 1 of 3
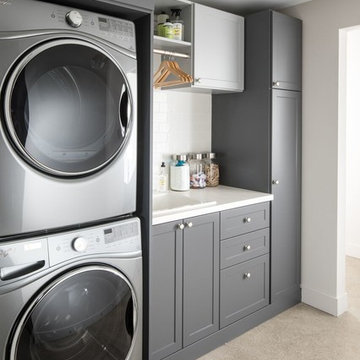
Photo of a mid-sized contemporary single-wall dedicated laundry room in Seattle with a drop-in sink, shaker cabinets, grey cabinets, quartz benchtops, white walls, carpet, a stacked washer and dryer, beige floor and white benchtop.
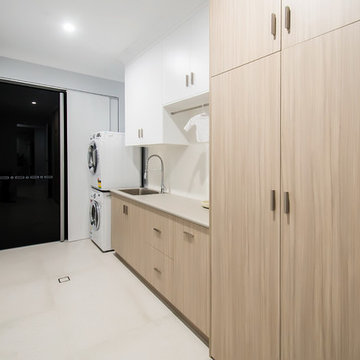
This is an example of a mid-sized modern single-wall dedicated laundry room in Other with a drop-in sink, flat-panel cabinets, light wood cabinets, laminate benchtops, white splashback, ceramic splashback, white walls, ceramic floors, a stacked washer and dryer, white floor and beige benchtop.
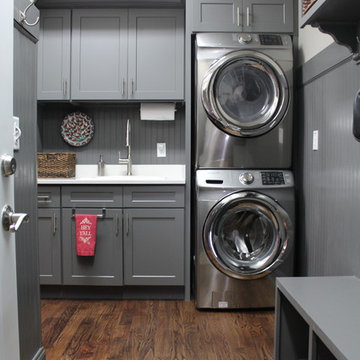
Photo of a mid-sized traditional single-wall dedicated laundry room in Raleigh with a drop-in sink, shaker cabinets, grey cabinets, white walls, dark hardwood floors and a stacked washer and dryer.
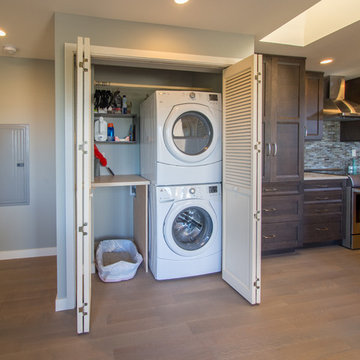
A 55" wide laundry closet packs it in. The closet's former configuration was side by side machines on pedestals with a barely accessible shelf above. The kitty litter box was located to the left of the closet on the floor - see before photo. By stacking the machines, there was enough room for a small counter for folding, a drying bar and a few more accessible shelves. The best part is there is now also room for the kitty litter box. Unseen in the photo is the concealed cat door.
Note that the support panel for the countertop has been notched out in the back to provide easy access to the water shut off to the clothes washer.
A Kitchen That Works LLC
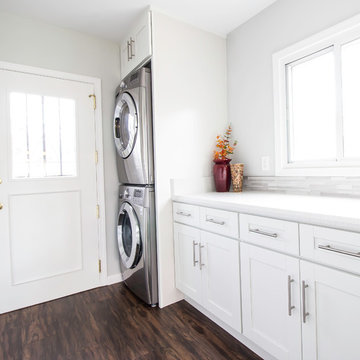
The laundry are was also redone in the same style as the kitchen space, the washer and dryer were placed in a stackable position to save space which was used for a counter and additional cabinets.
Photography: Shimrit Shalev
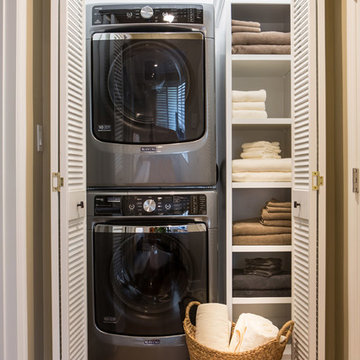
Within the master bedroom was a small entry hallway and extra closet. A perfect spot to carve out a small laundry room. Full sized stacked washer and dryer fit perfectly with left over space for adjustable shelves to hold supplies. New louvered doors offer ventilation and work nicely with the home’s plantation shutters throughout. Photography by Erika Bierman
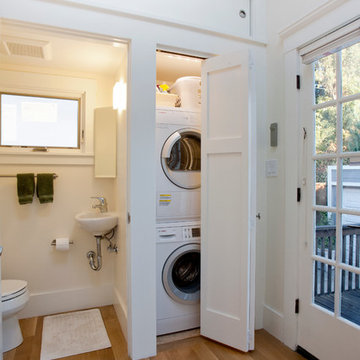
My client wanted to be sure that her new kitchen was designed in keeping with her homes great craftsman detail. We did just that while giving her a “modern” kitchen. Windows over the sink were enlarged, and a tiny half bath and laundry closet were added tucked away from sight. We had trim customized to match the existing. Cabinets and shelving were added with attention to detail. An elegant bathroom with a new tiled shower replaced the old bathroom with tub.
Ramona d'Viola photographer
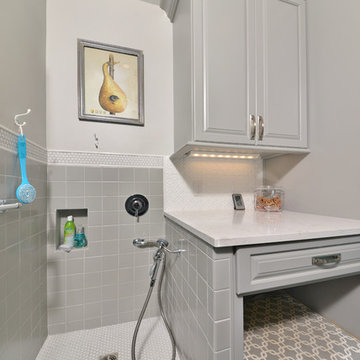
this dog wash is a great place to clean up your pets and give them the spa treatment they deserve. There is even an area to relax for your pet under the counter in the padded cabinet.
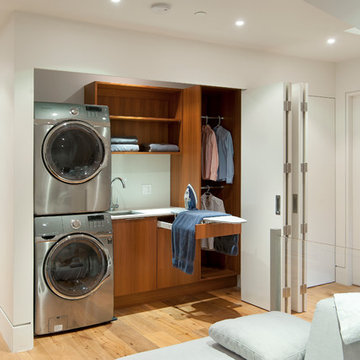
For all inquiries regarding cabinetry please call us at 604 795 3522 or email us at contactus@oldworldkitchens.com.
Unfortunately we are unable to provide information regarding content unrelated to our cabinetry.
Photography: Bob Young (bobyoungphoto.com)
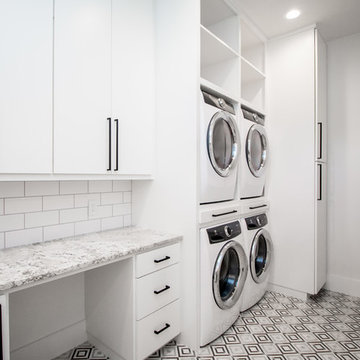
Mid-sized contemporary single-wall utility room in Other with flat-panel cabinets, white cabinets, granite benchtops, white walls, a stacked washer and dryer and multi-coloured floor.

This is an example of a small modern single-wall dedicated laundry room in Sydney with a single-bowl sink, shaker cabinets, white cabinets, marble benchtops, green splashback, subway tile splashback, white walls, medium hardwood floors, a stacked washer and dryer, brown floor and white benchtop.

Small contemporary single-wall utility room in Other with white cabinets, white walls, light hardwood floors and a stacked washer and dryer.
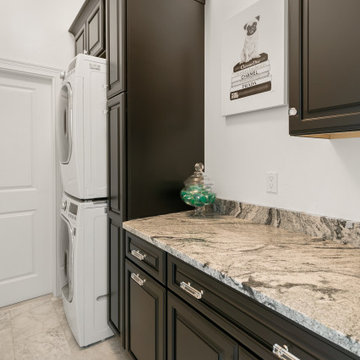
Photo of a small modern single-wall dedicated laundry room in Jacksonville with raised-panel cabinets, brown cabinets, granite benchtops, white walls, marble floors, a stacked washer and dryer, white floor and beige benchtop.
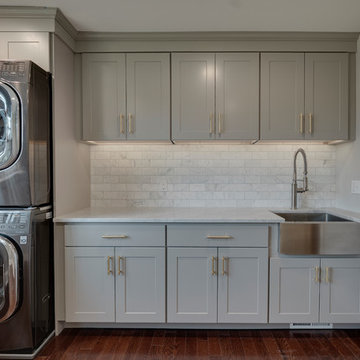
design, sink, laundry, appliance, dryer, household, decor, washer, clothing, window, washing, housework, wash, luxury, contemporary
Design ideas for a mid-sized transitional single-wall dedicated laundry room in Philadelphia with a farmhouse sink, recessed-panel cabinets, grey cabinets, marble benchtops, grey walls, medium hardwood floors, a stacked washer and dryer, brown floor and white benchtop.
Design ideas for a mid-sized transitional single-wall dedicated laundry room in Philadelphia with a farmhouse sink, recessed-panel cabinets, grey cabinets, marble benchtops, grey walls, medium hardwood floors, a stacked washer and dryer, brown floor and white benchtop.
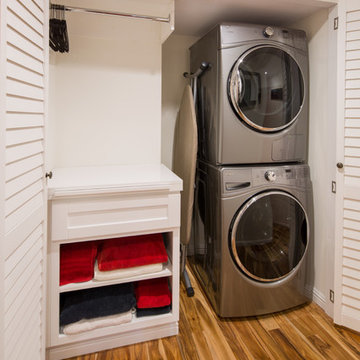
Photo of a small transitional single-wall laundry cupboard in Los Angeles with shaker cabinets, white cabinets, wood benchtops, medium hardwood floors, a stacked washer and dryer and white benchtop.
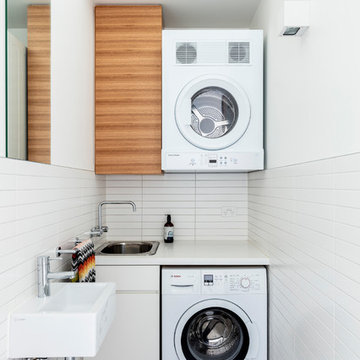
Tad Ferguson
Inspiration for a mid-sized contemporary single-wall laundry room in Sydney with flat-panel cabinets, medium wood cabinets, white walls, a stacked washer and dryer, black floor and white benchtop.
Inspiration for a mid-sized contemporary single-wall laundry room in Sydney with flat-panel cabinets, medium wood cabinets, white walls, a stacked washer and dryer, black floor and white benchtop.
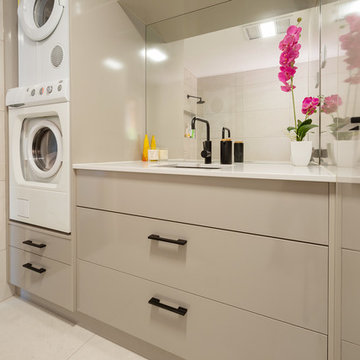
Rozenn Leard
Photo of a mid-sized contemporary single-wall utility room in Brisbane with quartz benchtops, porcelain floors, a stacked washer and dryer, beige floor, an undermount sink, flat-panel cabinets, beige cabinets, beige walls and white benchtop.
Photo of a mid-sized contemporary single-wall utility room in Brisbane with quartz benchtops, porcelain floors, a stacked washer and dryer, beige floor, an undermount sink, flat-panel cabinets, beige cabinets, beige walls and white benchtop.
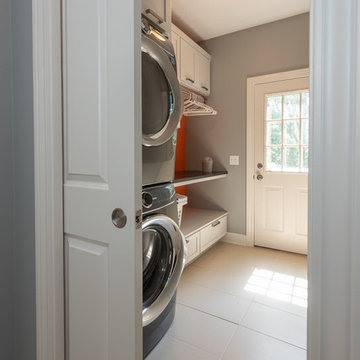
This is an example of a small traditional single-wall utility room in Indianapolis with recessed-panel cabinets, grey cabinets, granite benchtops, grey walls, ceramic floors, a stacked washer and dryer, white floor and black benchtop.
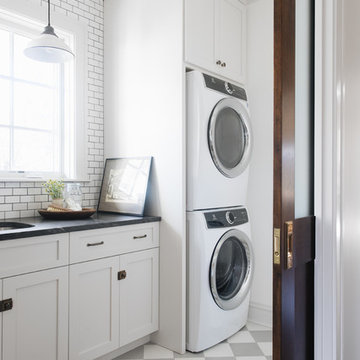
This is an example of a small traditional single-wall utility room in Chicago with an undermount sink, shaker cabinets, grey cabinets, granite benchtops, white walls, a stacked washer and dryer, multi-coloured floor, black benchtop and concrete floors.
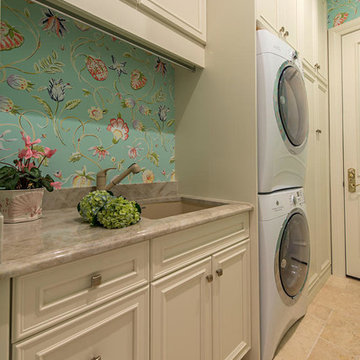
Inspiration for a large transitional single-wall dedicated laundry room in Miami with an undermount sink, multi-coloured walls, travertine floors, a stacked washer and dryer, recessed-panel cabinets and beige cabinets.
Single-wall Laundry Room Design Ideas with a Stacked Washer and Dryer
2