Single-wall Laundry Room Design Ideas with Blue Walls
Refine by:
Budget
Sort by:Popular Today
81 - 100 of 489 photos
Item 1 of 3

A Hamptons inspired design for Sydney's northern beaches.
Design ideas for a mid-sized single-wall dedicated laundry room in Sydney with shaker cabinets, white cabinets, quartz benchtops, subway tile splashback, blue walls, porcelain floors, a side-by-side washer and dryer and white benchtop.
Design ideas for a mid-sized single-wall dedicated laundry room in Sydney with shaker cabinets, white cabinets, quartz benchtops, subway tile splashback, blue walls, porcelain floors, a side-by-side washer and dryer and white benchtop.
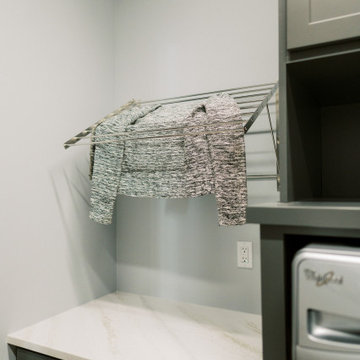
This remodel transformed two condos into one, overcoming access challenges. We designed the space for a seamless transition, adding function with a laundry room, powder room, bar, and entertaining space.
This elegant laundry room features ample storage, a folding table, and sophisticated gray and white tones, ensuring a functional yet stylish design with a focus on practicality.
---Project by Wiles Design Group. Their Cedar Rapids-based design studio serves the entire Midwest, including Iowa City, Dubuque, Davenport, and Waterloo, as well as North Missouri and St. Louis.
For more about Wiles Design Group, see here: https://wilesdesigngroup.com/
To learn more about this project, see here: https://wilesdesigngroup.com/cedar-rapids-condo-remodel
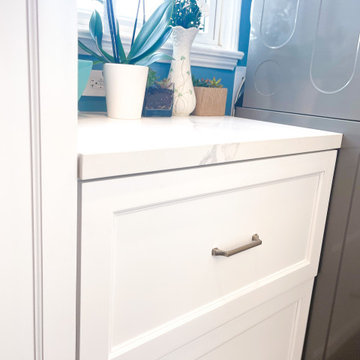
Inspiration for a small beach style single-wall utility room in Los Angeles with shaker cabinets, white cabinets, quartzite benchtops, blue walls, dark hardwood floors, a stacked washer and dryer, brown floor and white benchtop.
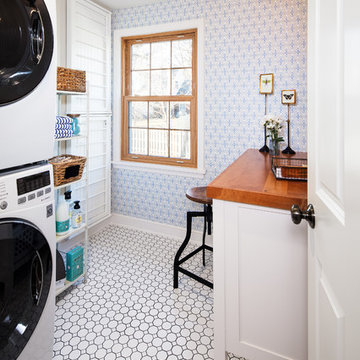
Thomas Grady Photography
Inspiration for a traditional single-wall dedicated laundry room in Omaha with white cabinets, wood benchtops, blue walls, a stacked washer and dryer, white floor and brown benchtop.
Inspiration for a traditional single-wall dedicated laundry room in Omaha with white cabinets, wood benchtops, blue walls, a stacked washer and dryer, white floor and brown benchtop.
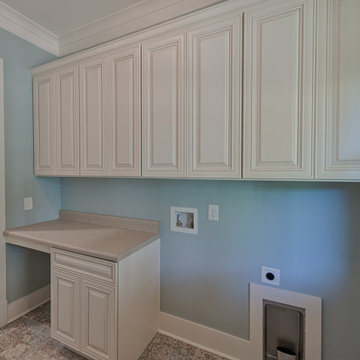
Mid-sized country single-wall dedicated laundry room in Atlanta with shaker cabinets, beige cabinets, laminate benchtops, blue walls, limestone floors, a side-by-side washer and dryer, multi-coloured floor and beige benchtop.
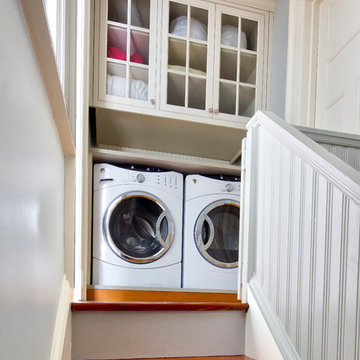
Washer and dryer tucked at the top- of a back stair with extra deep wall cabinets above.
Pete Weigley
This is an example of a small traditional single-wall laundry cupboard in New York with beaded inset cabinets, white cabinets, wood benchtops, blue walls, medium hardwood floors, a side-by-side washer and dryer and white benchtop.
This is an example of a small traditional single-wall laundry cupboard in New York with beaded inset cabinets, white cabinets, wood benchtops, blue walls, medium hardwood floors, a side-by-side washer and dryer and white benchtop.
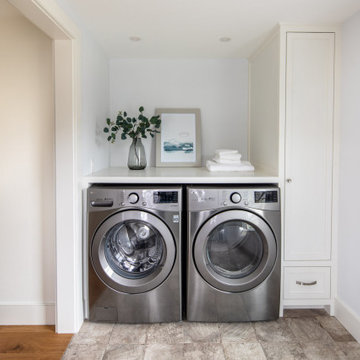
Inspiration for a small beach style single-wall dedicated laundry room in Boston with a side-by-side washer and dryer, blue walls, multi-coloured floor, white benchtop, recessed-panel cabinets, white cabinets, wood benchtops and ceramic floors.
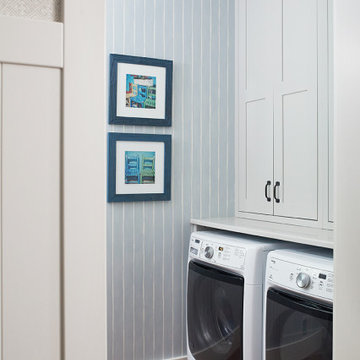
This cozy lake cottage skillfully incorporates a number of features that would normally be restricted to a larger home design. A glance of the exterior reveals a simple story and a half gable running the length of the home, enveloping the majority of the interior spaces. To the rear, a pair of gables with copper roofing flanks a covered dining area and screened porch. Inside, a linear foyer reveals a generous staircase with cascading landing.
Further back, a centrally placed kitchen is connected to all of the other main level entertaining spaces through expansive cased openings. A private study serves as the perfect buffer between the homes master suite and living room. Despite its small footprint, the master suite manages to incorporate several closets, built-ins, and adjacent master bath complete with a soaker tub flanked by separate enclosures for a shower and water closet.
Upstairs, a generous double vanity bathroom is shared by a bunkroom, exercise space, and private bedroom. The bunkroom is configured to provide sleeping accommodations for up to 4 people. The rear-facing exercise has great views of the lake through a set of windows that overlook the copper roof of the screened porch below.
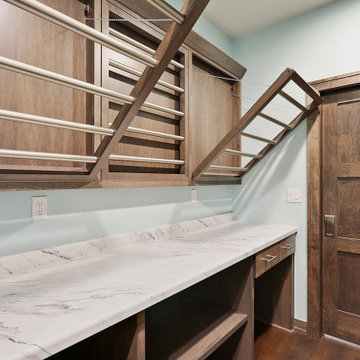
This is an example of a mid-sized transitional single-wall dedicated laundry room in Other with open cabinets, dark wood cabinets, solid surface benchtops, blue walls, dark hardwood floors and white benchtop.
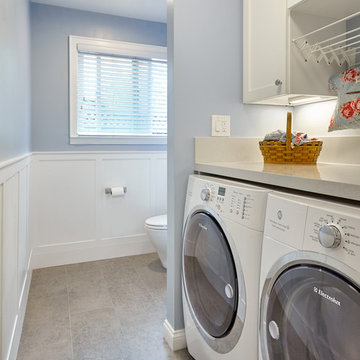
Kristen Paulin Photography
Inspiration for a small transitional single-wall utility room in San Francisco with shaker cabinets, white cabinets, quartz benchtops, blue walls, porcelain floors and a side-by-side washer and dryer.
Inspiration for a small transitional single-wall utility room in San Francisco with shaker cabinets, white cabinets, quartz benchtops, blue walls, porcelain floors and a side-by-side washer and dryer.
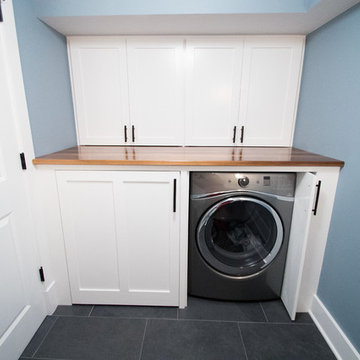
Laundry in the basement bathroom
Design ideas for a mid-sized transitional single-wall dedicated laundry room in New York with blue walls, shaker cabinets, white cabinets, wood benchtops, slate floors and a side-by-side washer and dryer.
Design ideas for a mid-sized transitional single-wall dedicated laundry room in New York with blue walls, shaker cabinets, white cabinets, wood benchtops, slate floors and a side-by-side washer and dryer.
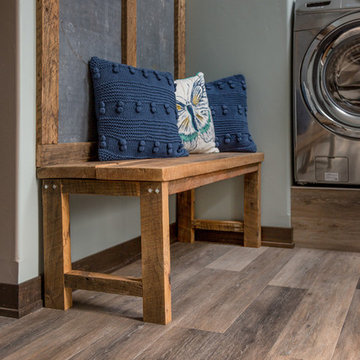
Wonderful light warm finishes make this beautiful rustic home feel soft and airy. Natural farmhouse stylistic finishes and clean stone like surfaces give this home a bright feel throughout each and every space.
Mary Santaga
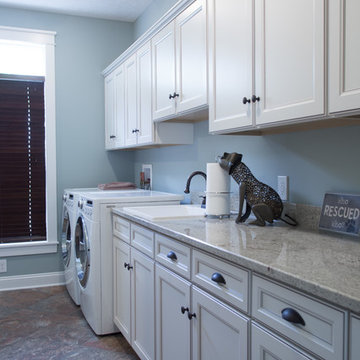
Photo of a large transitional single-wall dedicated laundry room in Cleveland with a drop-in sink, recessed-panel cabinets, white cabinets, granite benchtops, blue walls, porcelain floors, a side-by-side washer and dryer, multi-coloured floor and multi-coloured benchtop.

This laundry room design features custom cabinetry and storage to accommodate a family of 6. Storage includes built-in, pull-out hampers, built-in drying clothes racks that slide back out of view when full or not in use. Built-in storage for chargeable appliances and power for a clothes iron with pull-out ironing board.
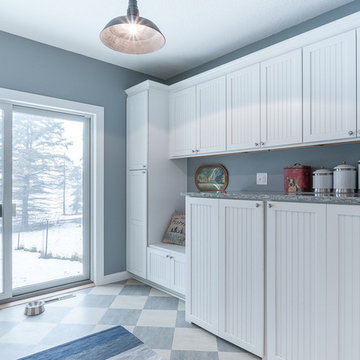
Designer Viewpoint - Photography
http://designerviewpoint3.com
Design ideas for a country single-wall laundry room in Minneapolis with beaded inset cabinets, white cabinets, granite benchtops, blue walls, linoleum floors and a side-by-side washer and dryer.
Design ideas for a country single-wall laundry room in Minneapolis with beaded inset cabinets, white cabinets, granite benchtops, blue walls, linoleum floors and a side-by-side washer and dryer.
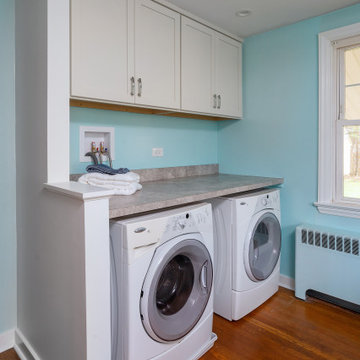
Photo of a small transitional single-wall utility room in Philadelphia with shaker cabinets, medium wood cabinets, laminate benchtops, beige splashback, blue walls, medium hardwood floors, a side-by-side washer and dryer, brown floor and beige benchtop.
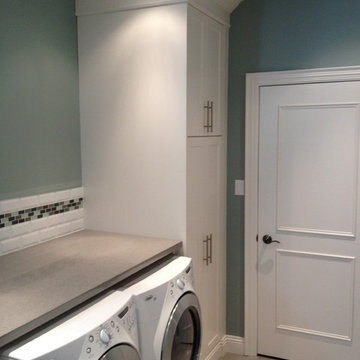
Photo of a mid-sized contemporary single-wall dedicated laundry room in Toronto with flat-panel cabinets, white cabinets, laminate benchtops, blue walls, light hardwood floors and a side-by-side washer and dryer.
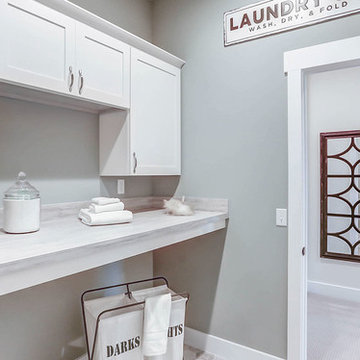
This grand 2-story home with first-floor owner’s suite includes a 3-car garage with spacious mudroom entry complete with built-in lockers. A stamped concrete walkway leads to the inviting front porch. Double doors open to the foyer with beautiful hardwood flooring that flows throughout the main living areas on the 1st floor. Sophisticated details throughout the home include lofty 10’ ceilings on the first floor and farmhouse door and window trim and baseboard. To the front of the home is the formal dining room featuring craftsman style wainscoting with chair rail and elegant tray ceiling. Decorative wooden beams adorn the ceiling in the kitchen, sitting area, and the breakfast area. The well-appointed kitchen features stainless steel appliances, attractive cabinetry with decorative crown molding, Hanstone countertops with tile backsplash, and an island with Cambria countertop. The breakfast area provides access to the spacious covered patio. A see-thru, stone surround fireplace connects the breakfast area and the airy living room. The owner’s suite, tucked to the back of the home, features a tray ceiling, stylish shiplap accent wall, and an expansive closet with custom shelving. The owner’s bathroom with cathedral ceiling includes a freestanding tub and custom tile shower. Additional rooms include a study with cathedral ceiling and rustic barn wood accent wall and a convenient bonus room for additional flexible living space. The 2nd floor boasts 3 additional bedrooms, 2 full bathrooms, and a loft that overlooks the living room.
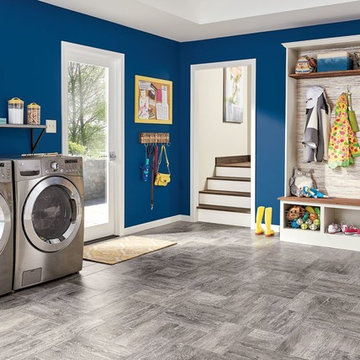
Large transitional single-wall utility room in New York with open cabinets, white cabinets, blue walls, laminate floors, a side-by-side washer and dryer, grey floor and white benchtop.
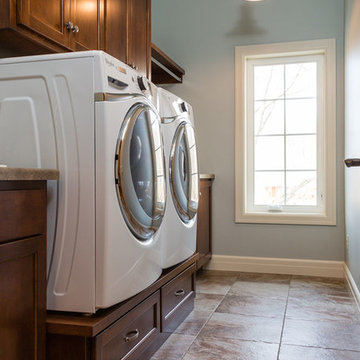
Updated farmhouse styling creates the timeless aesthetic and architectural soul of this newly built home.
Designer: Katie Krause
Photo by Mary Santaga Photography
Single-wall Laundry Room Design Ideas with Blue Walls
5