Single-wall Laundry Room Design Ideas with Brown Floor
Refine by:
Budget
Sort by:Popular Today
81 - 100 of 1,307 photos
Item 1 of 3
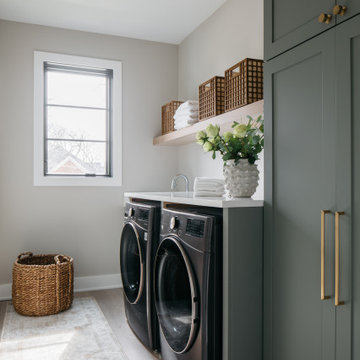
Design ideas for a transitional single-wall dedicated laundry room in Chicago with shaker cabinets, green cabinets, dark hardwood floors, a side-by-side washer and dryer, brown floor and white benchtop.

We incorporated pull down drying racks on an otherwise unused wall in the laundry room.
Photo of a mid-sized transitional single-wall utility room in Minneapolis with an undermount sink, flat-panel cabinets, white cabinets, quartz benchtops, grey walls, dark hardwood floors, a side-by-side washer and dryer, brown floor and brown benchtop.
Photo of a mid-sized transitional single-wall utility room in Minneapolis with an undermount sink, flat-panel cabinets, white cabinets, quartz benchtops, grey walls, dark hardwood floors, a side-by-side washer and dryer, brown floor and brown benchtop.
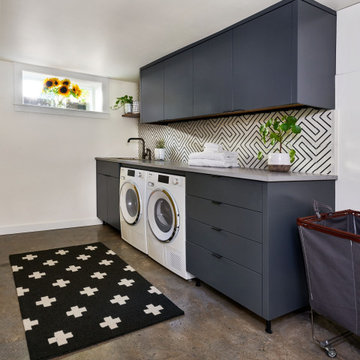
Photo of a mid-sized contemporary single-wall dedicated laundry room in Portland with an undermount sink, flat-panel cabinets, grey cabinets, white walls, slate floors, a side-by-side washer and dryer, brown floor and grey benchtop.
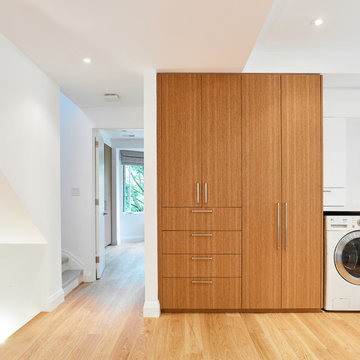
Photo Credit: Scott Norsworthy
Architect: Wanda Ely Architect Inc
Photo of a mid-sized single-wall utility room in Toronto with medium wood cabinets, white walls, light hardwood floors, a side-by-side washer and dryer and brown floor.
Photo of a mid-sized single-wall utility room in Toronto with medium wood cabinets, white walls, light hardwood floors, a side-by-side washer and dryer and brown floor.
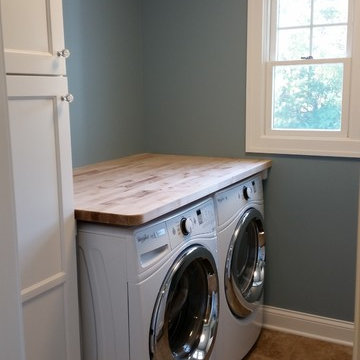
Design ideas for a small transitional single-wall laundry cupboard in Chicago with a farmhouse sink, recessed-panel cabinets, white cabinets, wood benchtops, grey walls, ceramic floors, a side-by-side washer and dryer, brown floor and beige benchtop.
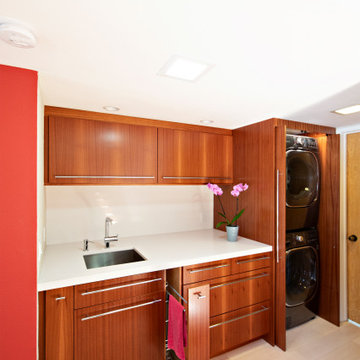
An open 2 story foyer also serves as a laundry space for a family of 5. Previously the machines were hidden behind bifold doors along with a utility sink. The new space is completely open to the foyer and the stackable machines are hidden behind flipper pocket doors so they can be tucked away when not in use. An extra deep countertop allow for plenty of space while folding and sorting laundry. A small deep sink offers opportunities for soaking the wash, as well as a makeshift wet bar during social events. Modern slab doors of solid Sapele with a natural stain showcases the inherent honey ribbons with matching vertical panels. Lift up doors and pull out towel racks provide plenty of useful storage in this newly invigorated space.
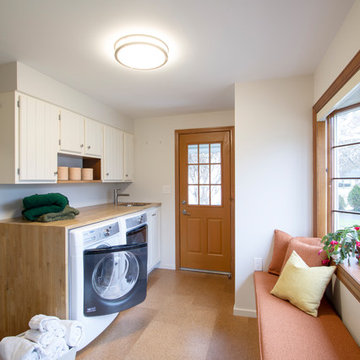
Former Kitchen was converted to new Laundry / Mud room, removing the need for the client to travel to basement for laundry. Bench is perfect place to put shoes on with storage drawer below
Photography by: Jeffrey E Tryon
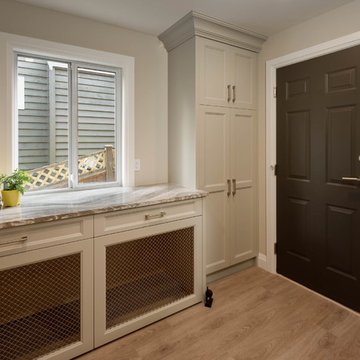
My House Design/Build Team | www.myhousedesignbuild.com | 604-694-6873 | Reuben Krabbe Photography
Inspiration for a large contemporary single-wall dedicated laundry room in Vancouver with shaker cabinets, beige cabinets, quartzite benchtops, beige walls, medium hardwood floors and brown floor.
Inspiration for a large contemporary single-wall dedicated laundry room in Vancouver with shaker cabinets, beige cabinets, quartzite benchtops, beige walls, medium hardwood floors and brown floor.
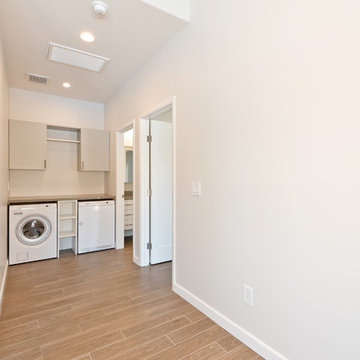
This is an example of a mid-sized traditional single-wall dedicated laundry room in San Diego with flat-panel cabinets, beige cabinets, quartz benchtops, beige walls, porcelain floors, a side-by-side washer and dryer and brown floor.
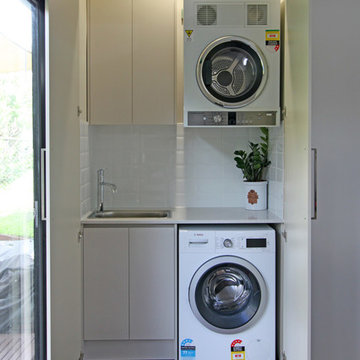
Hidden away, this laundry looks like a storage cabinet, matching the existing home.
Photos by Brisbane Kitchens & Bathrooms
Design ideas for a small contemporary single-wall dedicated laundry room in Brisbane with a drop-in sink, flat-panel cabinets, white cabinets, quartz benchtops, white walls, dark hardwood floors, a stacked washer and dryer, brown floor and beige benchtop.
Design ideas for a small contemporary single-wall dedicated laundry room in Brisbane with a drop-in sink, flat-panel cabinets, white cabinets, quartz benchtops, white walls, dark hardwood floors, a stacked washer and dryer, brown floor and beige benchtop.
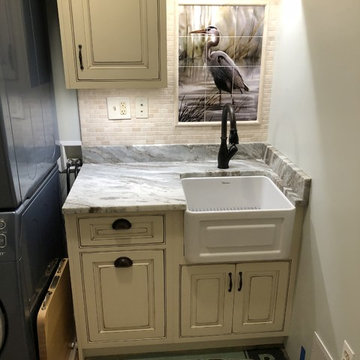
Closer photo of counter top, sink, backsplash, and photo tile mural.
Note: See the exposed top edge of the Farm Sink relative to the granite. This exposed edge is used to support a "Folded Laundry Board" that can be seen to the left of the base cabinet, against the stackable washer/dryer.
Photo taken by Homeowner.
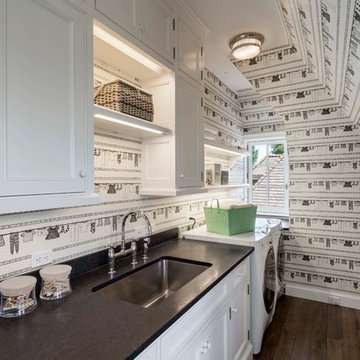
This light and spacious laundry room takes advantage of leftover storage space. On the second floor. Woodruff Brown Photography
Small eclectic single-wall dedicated laundry room in Other with a drop-in sink, white cabinets, limestone benchtops, multi-coloured walls, medium hardwood floors, a side-by-side washer and dryer, brown floor and raised-panel cabinets.
Small eclectic single-wall dedicated laundry room in Other with a drop-in sink, white cabinets, limestone benchtops, multi-coloured walls, medium hardwood floors, a side-by-side washer and dryer, brown floor and raised-panel cabinets.

This is an example of a small contemporary single-wall dedicated laundry room in Detroit with an undermount sink, flat-panel cabinets, white cabinets, marble benchtops, black splashback, black walls, vinyl floors, a side-by-side washer and dryer, brown floor, multi-coloured benchtop and wallpaper.
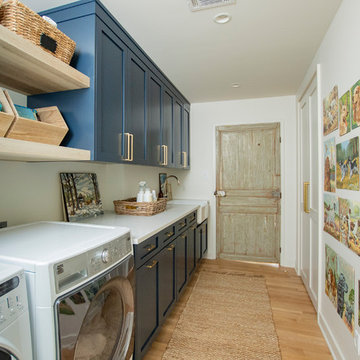
Design ideas for a mid-sized country single-wall dedicated laundry room in Other with a farmhouse sink, shaker cabinets, blue cabinets, quartz benchtops, white walls, a side-by-side washer and dryer, brown floor, white benchtop and medium hardwood floors.
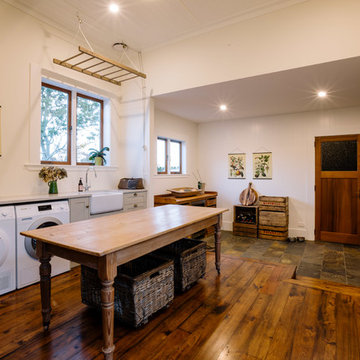
The Official Photographers - Aaron & Shannon Radford
Country single-wall utility room in Hamilton with a farmhouse sink, shaker cabinets, beige cabinets, white walls, dark hardwood floors, a side-by-side washer and dryer, brown floor and beige benchtop.
Country single-wall utility room in Hamilton with a farmhouse sink, shaker cabinets, beige cabinets, white walls, dark hardwood floors, a side-by-side washer and dryer, brown floor and beige benchtop.
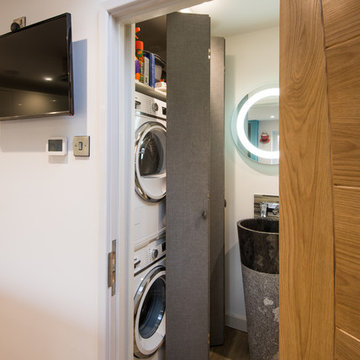
This is an example of a small contemporary single-wall utility room in West Midlands with a single-bowl sink, beige walls, medium hardwood floors, a stacked washer and dryer and brown floor.
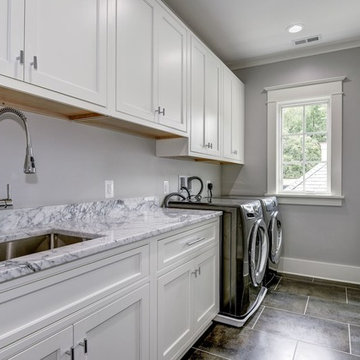
Upscale and inviting Laundry Room that makes doing chores a breeze.
AR Custom Builders
Large arts and crafts single-wall dedicated laundry room in DC Metro with an undermount sink, recessed-panel cabinets, white cabinets, marble benchtops, grey walls, ceramic floors, a side-by-side washer and dryer and brown floor.
Large arts and crafts single-wall dedicated laundry room in DC Metro with an undermount sink, recessed-panel cabinets, white cabinets, marble benchtops, grey walls, ceramic floors, a side-by-side washer and dryer and brown floor.
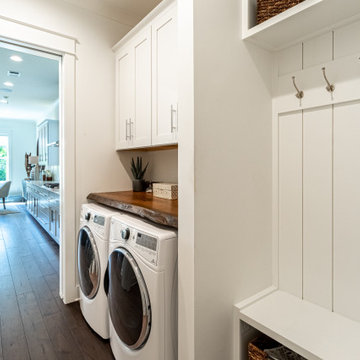
Mudroom and Laundry
This is an example of a mid-sized traditional single-wall utility room in Miami with recessed-panel cabinets, white cabinets, wood benchtops, white walls, a side-by-side washer and dryer, brown floor and brown benchtop.
This is an example of a mid-sized traditional single-wall utility room in Miami with recessed-panel cabinets, white cabinets, wood benchtops, white walls, a side-by-side washer and dryer, brown floor and brown benchtop.
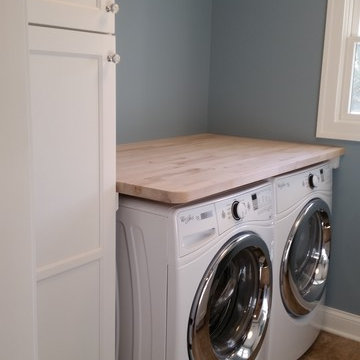
Design ideas for a small transitional single-wall laundry cupboard in Chicago with recessed-panel cabinets, white cabinets, wood benchtops, grey walls, ceramic floors, a side-by-side washer and dryer, brown floor and beige benchtop.

This East Hampton, Long Island Laundry Room is made up of Dewitt Starmark Cabinets finished in White. The countertop is Quartz Caesarstone and the floating shelves are Natural Quartersawn Red Oak.
Single-wall Laundry Room Design Ideas with Brown Floor
5