Single-wall Laundry Room Design Ideas with Engineered Quartz Splashback
Refine by:
Budget
Sort by:Popular Today
61 - 80 of 114 photos
Item 1 of 3
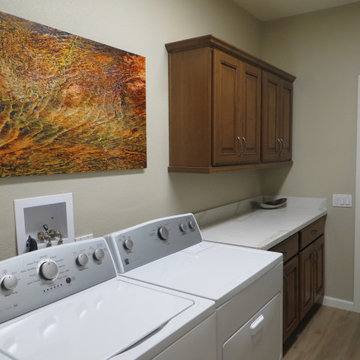
This is an example of a large transitional single-wall dedicated laundry room in Phoenix with an undermount sink, raised-panel cabinets, medium wood cabinets, quartz benchtops, white splashback, engineered quartz splashback, beige walls, porcelain floors, a side-by-side washer and dryer, beige floor and white benchtop.
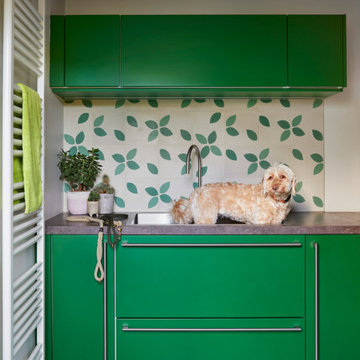
Dog room - Loulou and Bettie also had their own brief for this project, separate to their owners’. They wanted a room accepting of mud and water with storage for their vast collection of collars and leads.
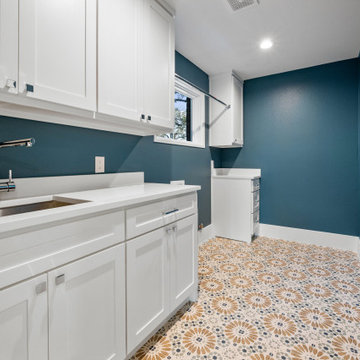
This is an example of a modern single-wall dedicated laundry room in Dallas with an undermount sink, shaker cabinets, white cabinets, quartz benchtops, white splashback, engineered quartz splashback, blue walls, ceramic floors, a side-by-side washer and dryer, yellow floor and white benchtop.
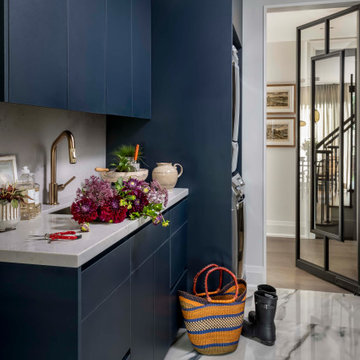
The homeowners undertook an extensive renovation to update and enhance their compact home. While one of the owners possesses culinary talents, the other is an avid gardener who enjoys preserving the harvests from their garden. Our design theme integrates the clients’ passions for traveling and fine food, incorporating treasured souvenirs and botanical finds. The design concept is transitional, reflecting a preference for clean modern accents but centers on the clients’ love of travel, particularly the charm and comfort of the European countryside and its quaint bistros. Interior Design by Sheree Stuart Design.
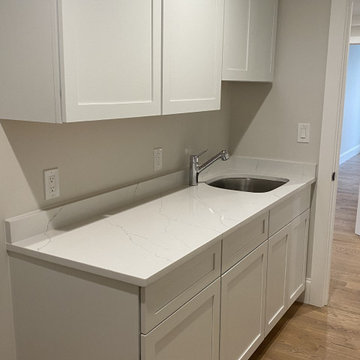
Laundry Room
Photo of a mid-sized traditional single-wall laundry room in Boston with an undermount sink, shaker cabinets, grey cabinets, quartz benchtops, white splashback, engineered quartz splashback, beige walls, light hardwood floors, a side-by-side washer and dryer and white benchtop.
Photo of a mid-sized traditional single-wall laundry room in Boston with an undermount sink, shaker cabinets, grey cabinets, quartz benchtops, white splashback, engineered quartz splashback, beige walls, light hardwood floors, a side-by-side washer and dryer and white benchtop.
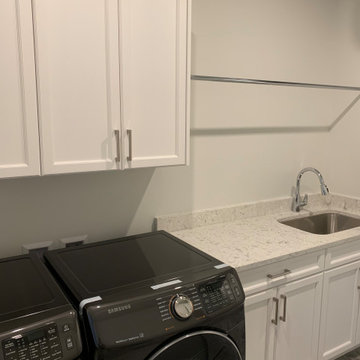
Photo of a mid-sized transitional single-wall dedicated laundry room in Vancouver with an undermount sink, shaker cabinets, white cabinets, quartz benchtops, multi-coloured splashback, engineered quartz splashback, white walls, porcelain floors, a side-by-side washer and dryer, grey floor and multi-coloured benchtop.
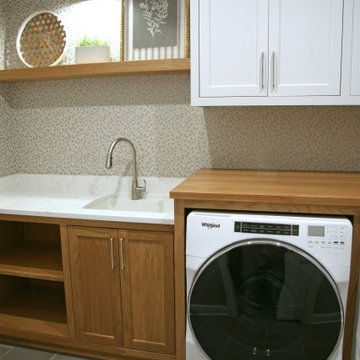
The high functioning laundry room has open shelving for baskets and a wood folding counter over the washer and dryer. The wallpaper and floating wood shelf for display are what make the space warm and inviting. There is full closet backed up to this built in wall of storage that doubles the hiding areas so that this central laundry can look tidy even on laundry day!
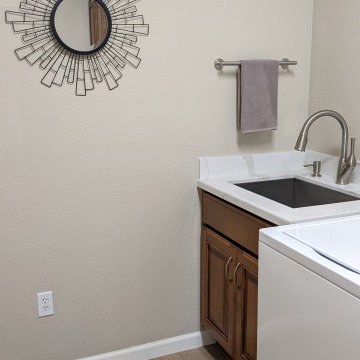
This is an example of a large transitional single-wall dedicated laundry room in Phoenix with an undermount sink, raised-panel cabinets, medium wood cabinets, quartz benchtops, white splashback, engineered quartz splashback, beige walls, porcelain floors, a side-by-side washer and dryer, beige floor and white benchtop.
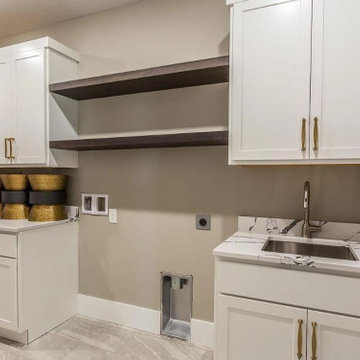
Photo of a mid-sized traditional single-wall dedicated laundry room in Other with an undermount sink, recessed-panel cabinets, white cabinets, quartz benchtops, white splashback, engineered quartz splashback, grey walls, porcelain floors, a side-by-side washer and dryer, grey floor and white benchtop.
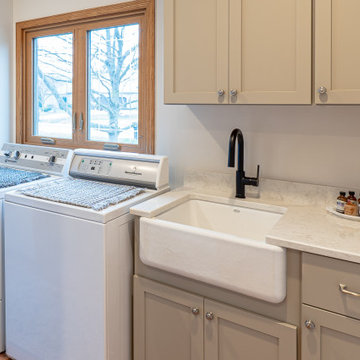
The laundry space, found right beside the kitchen, now has a functional area with a large undermount sink and cabinetry.
Design ideas for a large traditional single-wall utility room in Milwaukee with an undermount sink, shaker cabinets, beige cabinets, quartz benchtops, beige splashback, engineered quartz splashback, white walls, terra-cotta floors, a side-by-side washer and dryer, multi-coloured floor and beige benchtop.
Design ideas for a large traditional single-wall utility room in Milwaukee with an undermount sink, shaker cabinets, beige cabinets, quartz benchtops, beige splashback, engineered quartz splashback, white walls, terra-cotta floors, a side-by-side washer and dryer, multi-coloured floor and beige benchtop.
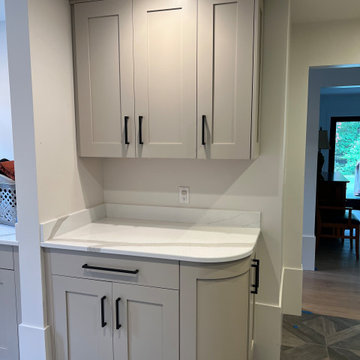
Much needed pantry/laundry storage in the back hallway leading to the kitchen.
Large single-wall utility room in Boston with shaker cabinets, grey cabinets, quartz benchtops, white splashback, engineered quartz splashback, white walls, porcelain floors, a concealed washer and dryer, grey floor and white benchtop.
Large single-wall utility room in Boston with shaker cabinets, grey cabinets, quartz benchtops, white splashback, engineered quartz splashback, white walls, porcelain floors, a concealed washer and dryer, grey floor and white benchtop.
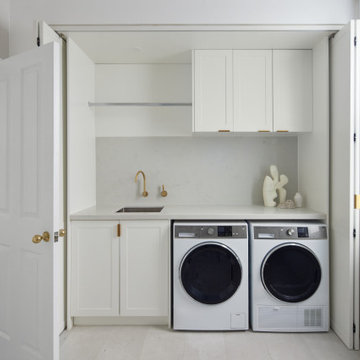
Inspiration for a mid-sized transitional single-wall utility room in Sydney with an undermount sink, shaker cabinets, white cabinets, quartz benchtops, white splashback, engineered quartz splashback, white walls, porcelain floors, a side-by-side washer and dryer, grey floor and white benchtop.
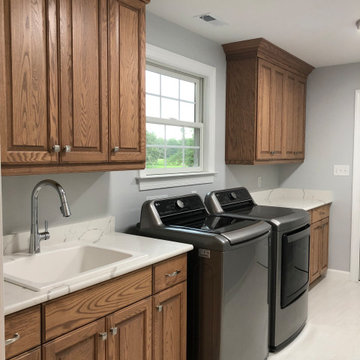
This is an example of a traditional single-wall utility room with a drop-in sink, raised-panel cabinets, medium wood cabinets, quartz benchtops, white splashback, engineered quartz splashback, grey walls, porcelain floors, a side-by-side washer and dryer, white floor and white benchtop.
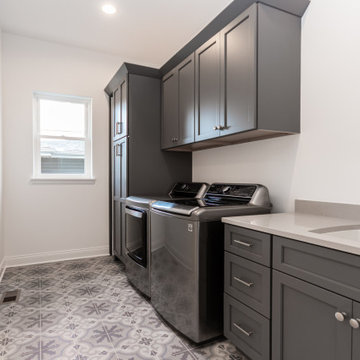
This is an example of an arts and crafts single-wall dedicated laundry room in Milwaukee with an undermount sink, flat-panel cabinets, grey cabinets, quartz benchtops, beige splashback, engineered quartz splashback, white walls, porcelain floors, a side-by-side washer and dryer, grey floor and beige benchtop.
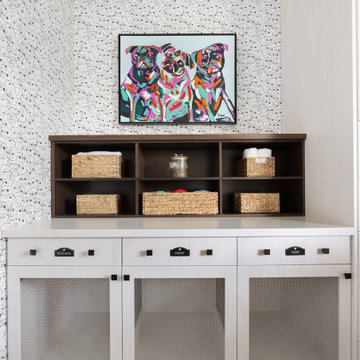
Dog pug room with custom built kennels and storage.
This is an example of a mid-sized modern single-wall utility room in Salt Lake City with an undermount sink, flat-panel cabinets, white cabinets, quartz benchtops, white splashback, engineered quartz splashback, white walls, porcelain floors, a concealed washer and dryer, brown floor and white benchtop.
This is an example of a mid-sized modern single-wall utility room in Salt Lake City with an undermount sink, flat-panel cabinets, white cabinets, quartz benchtops, white splashback, engineered quartz splashback, white walls, porcelain floors, a concealed washer and dryer, brown floor and white benchtop.
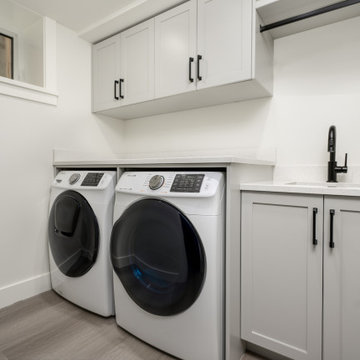
Small arts and crafts single-wall dedicated laundry room in Vancouver with an undermount sink, shaker cabinets, grey cabinets, quartz benchtops, white splashback, engineered quartz splashback, white walls, vinyl floors, a side-by-side washer and dryer, grey floor and white benchtop.
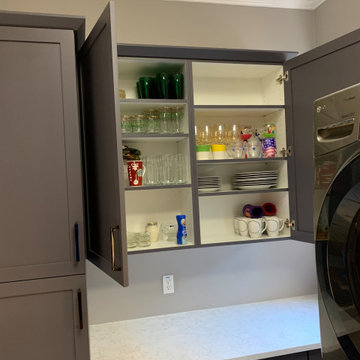
Custom laundry room cabinetry built to maximize space and functionality. Drawers and pull out shelves keep this homeowner from having to get down on their knees to grab what they need. Soft close door hinges and drawer glides add a luxurious feel to this clean and simple laundry room.

Photo of a mid-sized contemporary single-wall dedicated laundry room in Sacramento with an undermount sink, flat-panel cabinets, brown cabinets, quartzite benchtops, grey splashback, engineered quartz splashback, white walls, vinyl floors, a side-by-side washer and dryer, grey floor and grey benchtop.
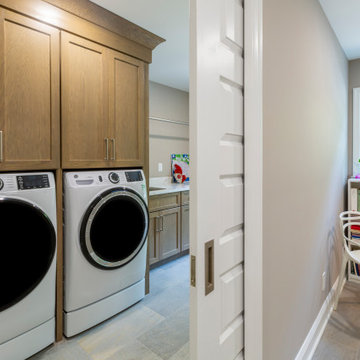
The laundry room has wood tarragon cabinetry with storage and a hanging bar for clothes to dry.
This is an example of a mid-sized transitional single-wall laundry cupboard in New York with an undermount sink, shaker cabinets, light wood cabinets, quartz benchtops, engineered quartz splashback, beige walls, porcelain floors, a side-by-side washer and dryer, grey floor and white benchtop.
This is an example of a mid-sized transitional single-wall laundry cupboard in New York with an undermount sink, shaker cabinets, light wood cabinets, quartz benchtops, engineered quartz splashback, beige walls, porcelain floors, a side-by-side washer and dryer, grey floor and white benchtop.
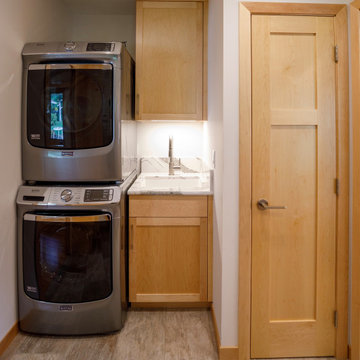
This 1950's rambler had never been remodeled by the owner's parents. Now it was time for a complete refresh. It went from 4 bedrooms to 3 in order to build out an improved owners suite with an expansive closet and accessible and spacious bathroom. Original hardwood floors were kept and new were laced in throughout. All the new cabinets, doors, and trim are now maple and much more modern. Countertops are quartz. All the windows were replaced, the chimney was repaired, the roof replaced, and exterior painting completed the look. A complete transformation!
Single-wall Laundry Room Design Ideas with Engineered Quartz Splashback
4