Single-wall Laundry Room Design Ideas with Grey Cabinets
Refine by:
Budget
Sort by:Popular Today
161 - 180 of 1,032 photos
Item 1 of 3
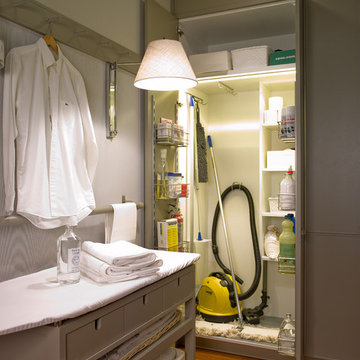
Photo of a small traditional single-wall dedicated laundry room in Barcelona with flat-panel cabinets, beige walls, medium hardwood floors and grey cabinets.

This is an example of a transitional single-wall dedicated laundry room in San Francisco with an undermount sink, shaker cabinets, grey cabinets, white walls, medium hardwood floors, a side-by-side washer and dryer, brown floor and white benchtop.
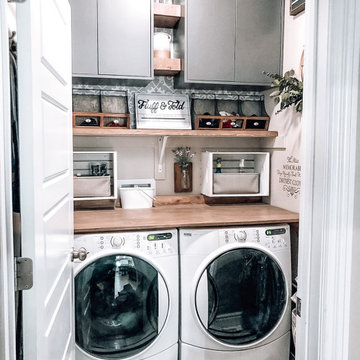
Inspiration for a small single-wall laundry cupboard in Dallas with grey cabinets, wood benchtops, beige walls, ceramic floors, a side-by-side washer and dryer, white floor, brown benchtop and wood.
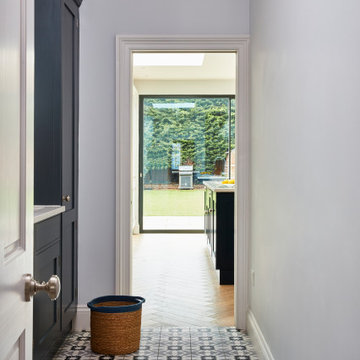
'Through' Utility Room with Encaustic cement tiles
Design ideas for a mid-sized eclectic single-wall dedicated laundry room in Kent with a drop-in sink, shaker cabinets, grey cabinets, solid surface benchtops, grey walls, ceramic floors, a concealed washer and dryer, grey floor and white benchtop.
Design ideas for a mid-sized eclectic single-wall dedicated laundry room in Kent with a drop-in sink, shaker cabinets, grey cabinets, solid surface benchtops, grey walls, ceramic floors, a concealed washer and dryer, grey floor and white benchtop.
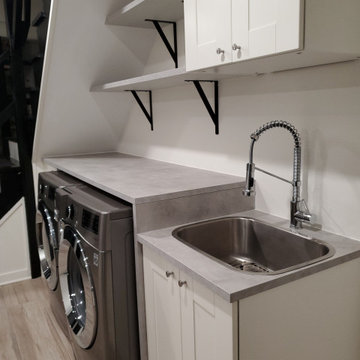
Inspiration for a contemporary single-wall utility room in DC Metro with a single-bowl sink, shaker cabinets, grey cabinets, concrete benchtops, white walls, laminate floors, a side-by-side washer and dryer, grey floor and grey benchtop.
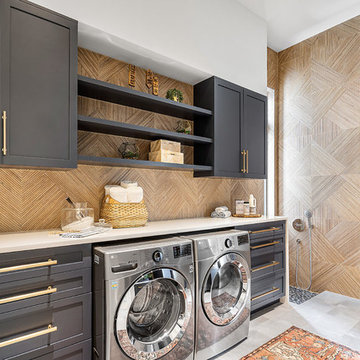
Design ideas for a beach style single-wall utility room in Other with shaker cabinets, grey cabinets, beige walls, a side-by-side washer and dryer, grey floor and white benchtop.
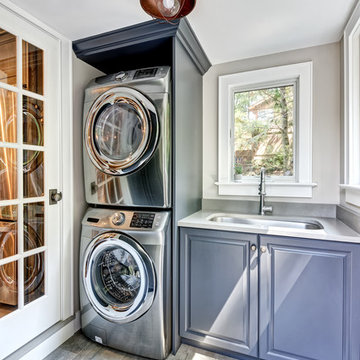
Mudroom converted to laundry room in this cottage home.
Inspiration for a small transitional single-wall utility room in New York with an undermount sink, raised-panel cabinets, grey cabinets, quartz benchtops, grey walls, porcelain floors, a stacked washer and dryer, grey floor and white benchtop.
Inspiration for a small transitional single-wall utility room in New York with an undermount sink, raised-panel cabinets, grey cabinets, quartz benchtops, grey walls, porcelain floors, a stacked washer and dryer, grey floor and white benchtop.
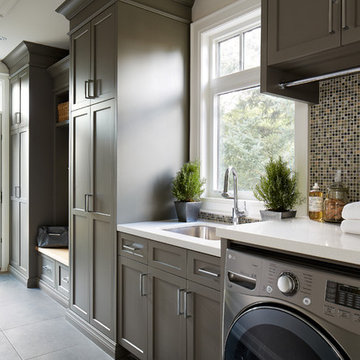
Large contemporary single-wall utility room in Toronto with an undermount sink, shaker cabinets, grey cabinets, quartz benchtops, grey walls, porcelain floors and a side-by-side washer and dryer.
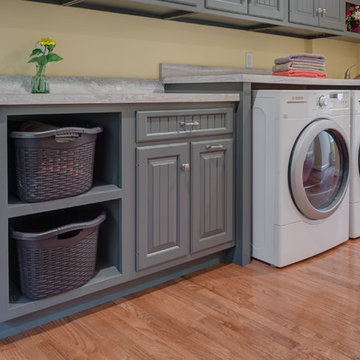
This is an example of a traditional single-wall utility room in Other with a drop-in sink, grey cabinets, medium hardwood floors, a side-by-side washer and dryer, raised-panel cabinets and beige walls.
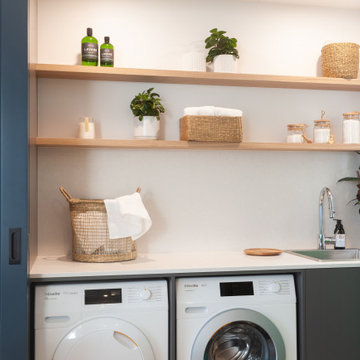
DESIGN BRIEF
“A family home to be lived in not just looked at” placed functionality as main priority in the
extensive renovation of this coastal holiday home.
Existing layout featured:
– Inadequate bench space in the cooking zone
– An impractical and overly large walk in pantry
– Torturous angles in the design of the house made work zones cramped with a frenetic aesthetic at odds
with the linear skylights creating disharmony and an unbalanced feel to the entire space.
– Unappealing seating zones, not utilising the amazing view or north face space
WISH LIST
– Comfortable retreat for two people and extend family, with space for multiple cooks to work in the kitchen together or to a functional work zone for a couple.
DESIGN SOLUTION
– Removal of awkward angle walls creating more space for a larger kitchen
– External angles which couldn’t be modified are hidden, creating a rational, serene space where the skylights run parallel to walls and fittings.
NEW KITCHEN FEATURES
– A highly functional layout with well-defined and spacious cooking, preparing and storage zones.
– Generous bench space around cooktop and sink provide great workability in a small space
– An inviting island bench for relaxing, working and entertaining for one or many cooks
– A light filled interior with ocean views from several vantage points in the kitchen
– An appliance/pantry with sliding for easy access to plentiful storage and hidden appliance use to
keep the kitchen streamlined and easy to keep tidy.
– A light filled interior with ocean views from several vantage points in the kitchen
– Refined aesthetics which welcomes, relax and allows for individuality with warm timber open shelves curate collections that make the space feel like it’s a home always on holidays.
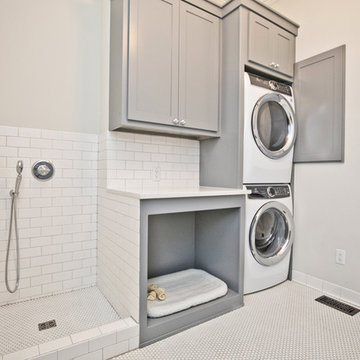
Inspiration for a mid-sized transitional single-wall dedicated laundry room in Other with shaker cabinets, grey cabinets, grey walls, a stacked washer and dryer and white benchtop.
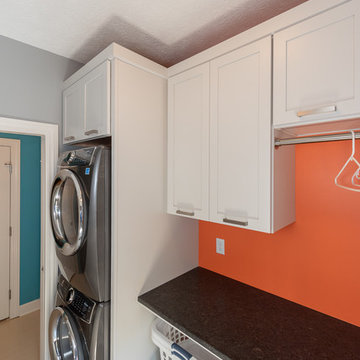
Design ideas for a small traditional single-wall utility room in Indianapolis with recessed-panel cabinets, grey cabinets, granite benchtops, grey walls, ceramic floors, a stacked washer and dryer, white floor and black benchtop.
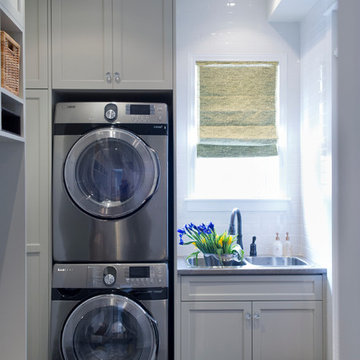
http://www.clickphotography.ca
Photo of a small transitional single-wall utility room in Toronto with a drop-in sink, shaker cabinets, grey cabinets, laminate benchtops, white walls, ceramic floors and a stacked washer and dryer.
Photo of a small transitional single-wall utility room in Toronto with a drop-in sink, shaker cabinets, grey cabinets, laminate benchtops, white walls, ceramic floors and a stacked washer and dryer.
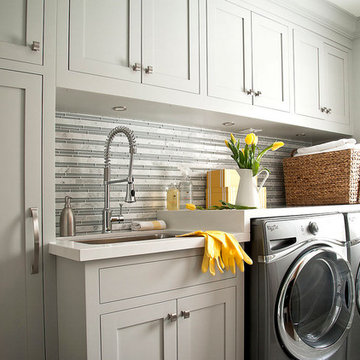
Photography by Sandrasview
Transitional single-wall utility room in Toronto with shaker cabinets, grey cabinets, solid surface benchtops, grey walls, porcelain floors, a side-by-side washer and dryer, white benchtop and a drop-in sink.
Transitional single-wall utility room in Toronto with shaker cabinets, grey cabinets, solid surface benchtops, grey walls, porcelain floors, a side-by-side washer and dryer, white benchtop and a drop-in sink.
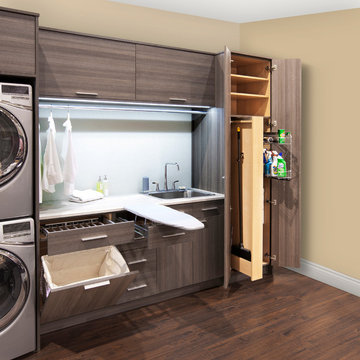
Stacking washer and dryers are great for smaller spaces and allow for other options to be added to the laundry like a built-in ironing board and central vac hose closet.
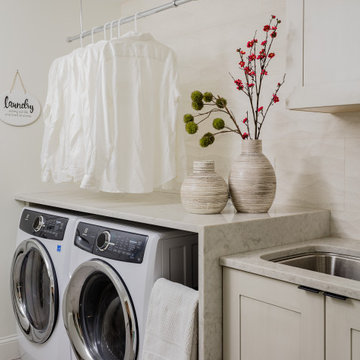
Design ideas for a contemporary single-wall laundry room in Boston with an undermount sink, shaker cabinets, grey cabinets, a side-by-side washer and dryer, grey floor and grey benchtop.
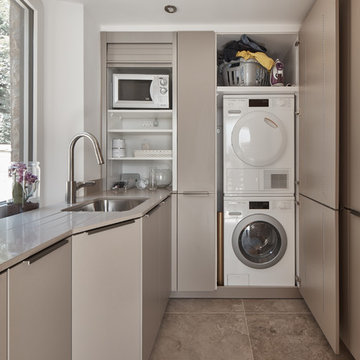
Andy Haslam
Design ideas for a mid-sized contemporary single-wall laundry room in Other with flat-panel cabinets, solid surface benchtops, brown splashback, mirror splashback, limestone floors, beige floor, white benchtop, a stacked washer and dryer, an undermount sink, white walls and grey cabinets.
Design ideas for a mid-sized contemporary single-wall laundry room in Other with flat-panel cabinets, solid surface benchtops, brown splashback, mirror splashback, limestone floors, beige floor, white benchtop, a stacked washer and dryer, an undermount sink, white walls and grey cabinets.
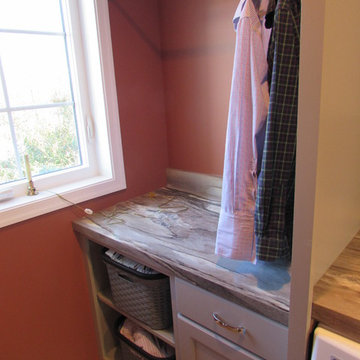
Small transitional single-wall dedicated laundry room in Other with a drop-in sink, recessed-panel cabinets, grey cabinets, laminate benchtops and a side-by-side washer and dryer.
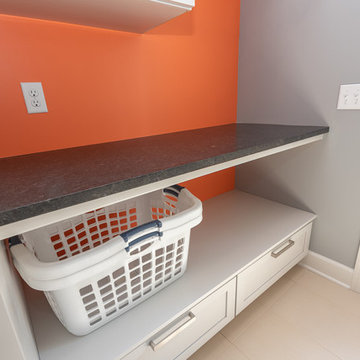
This is an example of a small traditional single-wall utility room in Indianapolis with recessed-panel cabinets, grey cabinets, granite benchtops, grey walls, ceramic floors, a stacked washer and dryer, white floor and black benchtop.
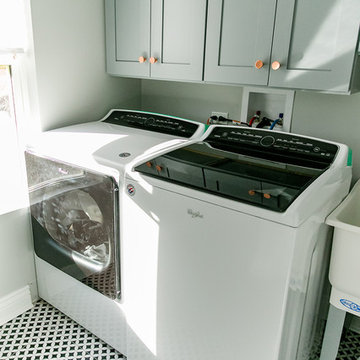
New Laundry room photos with new appliances and cabinets.
Small contemporary single-wall laundry room in Chicago with shaker cabinets, grey cabinets, white walls, ceramic floors and multi-coloured floor.
Small contemporary single-wall laundry room in Chicago with shaker cabinets, grey cabinets, white walls, ceramic floors and multi-coloured floor.
Single-wall Laundry Room Design Ideas with Grey Cabinets
9