Single-wall Laundry Room Design Ideas with Grey Walls
Refine by:
Budget
Sort by:Popular Today
41 - 60 of 2,329 photos
Item 1 of 3

Simple but effective design changes were adopted in this multi room renovation.
Modern minimalist kitchens call for integrated appliances within their design.
The tall cabinetry display is visually appealing with this two-tone style.
The master bedroom is only truly complete with the added luxury of an ensuite bathroom. Smart inclusions like a large format tiling, the in-wall cistern with floor pan and a fully frameless shower, ensure an open feel was gained for a small footprint of this ensuite.
The wonderful transformation was made in this family bathroom, with a reconfigured floor plan. Now boasting both a freestanding bath and luxurious walk-in shower. Tiled splash backs are commonly themed in Kitchen and laundry interior design. Our clients chose this 100 x100 striking lineal patterned tile, which they matched in both their kitchen and laundry splash backs.
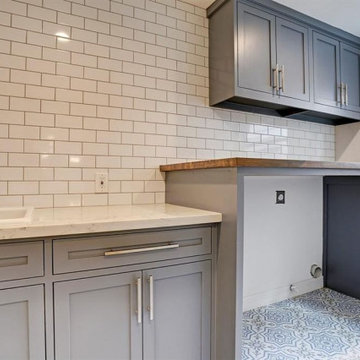
Small traditional single-wall dedicated laundry room in Houston with shaker cabinets, blue cabinets, a drop-in sink, wood benchtops, white splashback, porcelain splashback, grey walls, porcelain floors, a side-by-side washer and dryer, blue floor and brown benchtop.
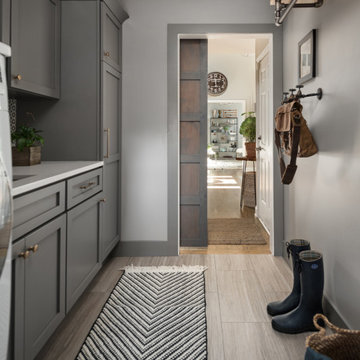
Photography by Picture Perfect House
Photo of a mid-sized transitional single-wall utility room in Chicago with an undermount sink, shaker cabinets, grey cabinets, quartz benchtops, multi-coloured splashback, cement tile splashback, grey walls, porcelain floors, a side-by-side washer and dryer, grey floor and white benchtop.
Photo of a mid-sized transitional single-wall utility room in Chicago with an undermount sink, shaker cabinets, grey cabinets, quartz benchtops, multi-coloured splashback, cement tile splashback, grey walls, porcelain floors, a side-by-side washer and dryer, grey floor and white benchtop.
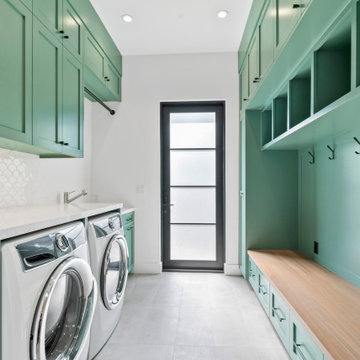
Photo of a mid-sized country single-wall utility room in San Francisco with shaker cabinets, green cabinets, grey walls, concrete floors, a side-by-side washer and dryer and grey floor.
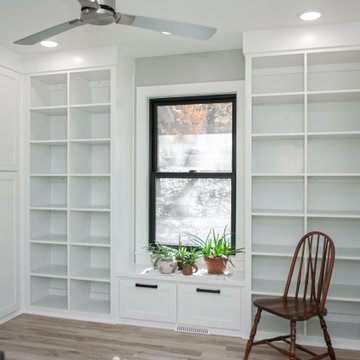
CMI Construction completed a full remodel on this Beaver Lake ranch style home. The home was built in the 1980's and the owners wanted a total update. An open floor plan created more space for entertaining and maximized the beautiful views of the lake. New windows, flooring, fixtures, and led lighting enhanced the homes modern feel and appearance.
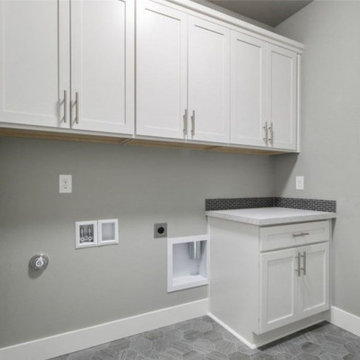
This photo shows the deluxe upstairs utility room. The floor plan shows the counter space extending along the right wall and includes a sink, however it can also be built as shown here to maximize floor space. Ample cabinets above and to the right of the appliances ensure you will never run out of space for detergent, linens, cleaning supplies, or anything else you might need.
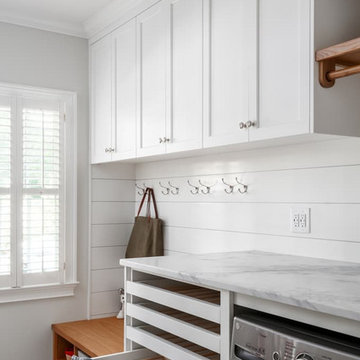
We redesigned this client’s laundry space so that it now functions as a Mudroom and Laundry. There is a place for everything including drying racks and charging station for this busy family. Now there are smiles when they walk in to this charming bright room because it has ample storage and space to work!
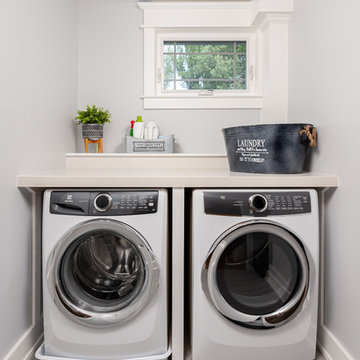
Mid-sized transitional single-wall dedicated laundry room in DC Metro with grey walls, a side-by-side washer and dryer, grey floor, solid surface benchtops and beige benchtop.
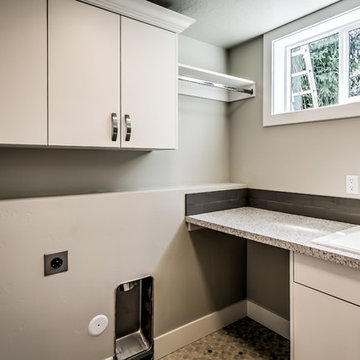
Design ideas for a mid-sized transitional single-wall dedicated laundry room in Boise with a drop-in sink, flat-panel cabinets, white cabinets, grey walls, multi-coloured floor and grey benchtop.
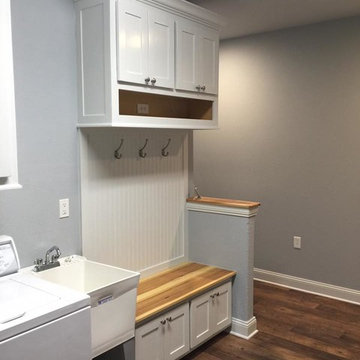
Mid-sized traditional single-wall utility room in Chicago with an utility sink, shaker cabinets, white cabinets, grey walls, medium hardwood floors, a side-by-side washer and dryer and brown floor.
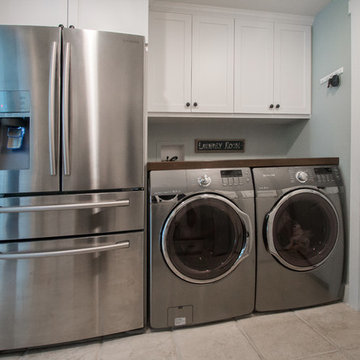
Mid-sized transitional single-wall utility room in Orange County with shaker cabinets, white cabinets, wood benchtops, grey walls, porcelain floors and a side-by-side washer and dryer.
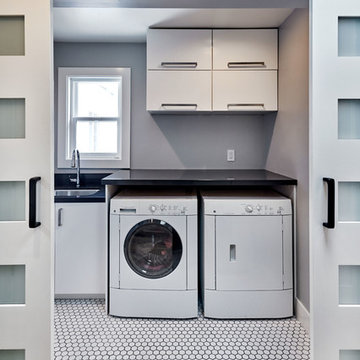
Inspiration for a country single-wall laundry cupboard in San Francisco with a drop-in sink, flat-panel cabinets, white cabinets, quartz benchtops, grey walls, ceramic floors, a side-by-side washer and dryer and white floor.
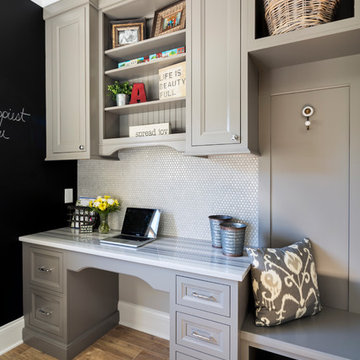
Photo of a mid-sized transitional single-wall utility room in Charlotte with recessed-panel cabinets, grey cabinets, marble benchtops, grey walls and dark hardwood floors.
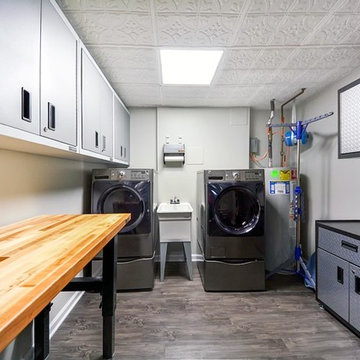
This multi purpose room is the perfect combination for a laundry area and storage area.
Inspiration for a mid-sized transitional single-wall utility room in DC Metro with an utility sink, flat-panel cabinets, grey cabinets, wood benchtops, grey walls, vinyl floors, a side-by-side washer and dryer, grey floor and beige benchtop.
Inspiration for a mid-sized transitional single-wall utility room in DC Metro with an utility sink, flat-panel cabinets, grey cabinets, wood benchtops, grey walls, vinyl floors, a side-by-side washer and dryer, grey floor and beige benchtop.
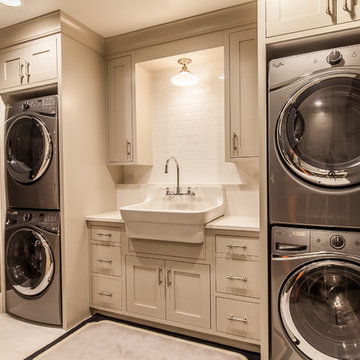
Mid-sized transitional single-wall dedicated laundry room in Las Vegas with shaker cabinets, beige cabinets, grey walls, a stacked washer and dryer, ceramic floors, beige floor, white benchtop and a drop-in sink.
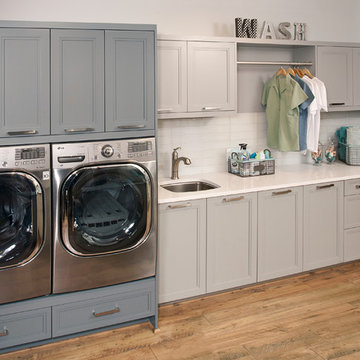
Design ideas for a mid-sized traditional single-wall dedicated laundry room in Seattle with an undermount sink, recessed-panel cabinets, grey cabinets, solid surface benchtops, grey walls, dark hardwood floors, a side-by-side washer and dryer and brown floor.
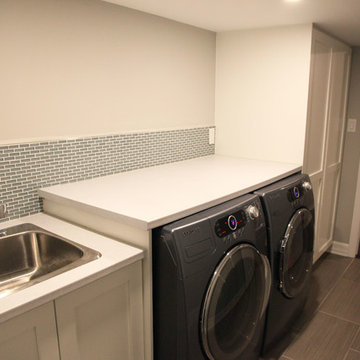
Photo of a mid-sized modern single-wall dedicated laundry room in Ottawa with grey walls, a drop-in sink, recessed-panel cabinets, white cabinets, solid surface benchtops, ceramic floors and a side-by-side washer and dryer.
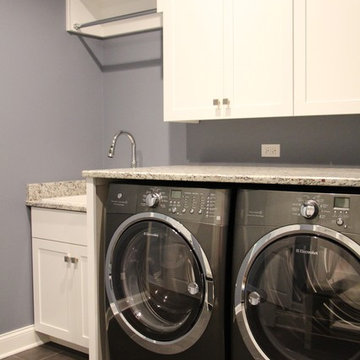
Design ideas for a mid-sized transitional single-wall dedicated laundry room in Chicago with a drop-in sink, shaker cabinets, white cabinets, laminate benchtops, grey walls, porcelain floors and a side-by-side washer and dryer.
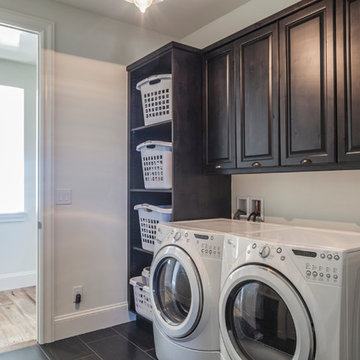
Lou Costy
Photo of a mid-sized industrial single-wall dedicated laundry room in Other with raised-panel cabinets, grey walls, porcelain floors, a side-by-side washer and dryer and dark wood cabinets.
Photo of a mid-sized industrial single-wall dedicated laundry room in Other with raised-panel cabinets, grey walls, porcelain floors, a side-by-side washer and dryer and dark wood cabinets.
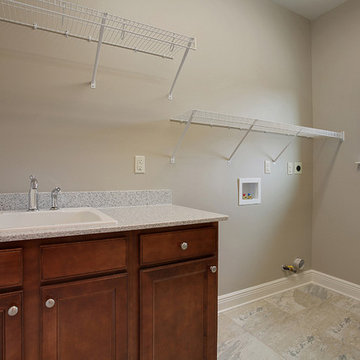
This is an example of a traditional single-wall dedicated laundry room in New Orleans with a drop-in sink, recessed-panel cabinets, medium wood cabinets, granite benchtops, grey walls, ceramic floors and a side-by-side washer and dryer.
Single-wall Laundry Room Design Ideas with Grey Walls
3