Single-wall Laundry Room Design Ideas with Laminate Floors
Refine by:
Budget
Sort by:Popular Today
181 - 200 of 224 photos
Item 1 of 3
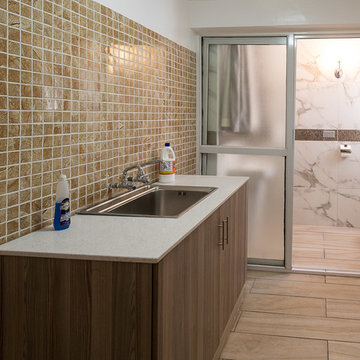
Davasha photography
Inspiration for a mid-sized contemporary single-wall utility room in Other with flat-panel cabinets, granite benchtops, laminate floors, dark wood cabinets, a drop-in sink and white walls.
Inspiration for a mid-sized contemporary single-wall utility room in Other with flat-panel cabinets, granite benchtops, laminate floors, dark wood cabinets, a drop-in sink and white walls.
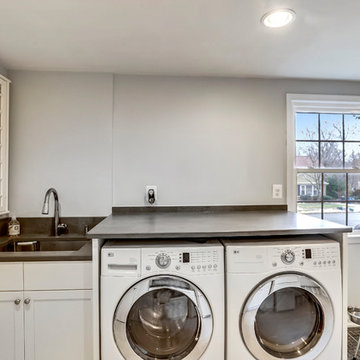
Inspiration for a mid-sized traditional single-wall utility room in DC Metro with an undermount sink, granite benchtops, grey walls, laminate floors, a side-by-side washer and dryer, grey floor and grey benchtop.
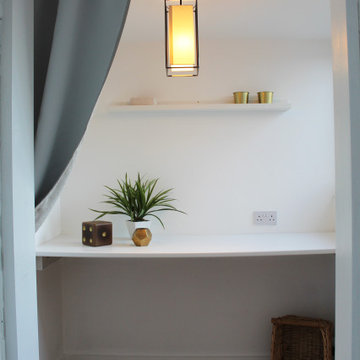
Photo of a small modern single-wall utility room in Cardiff with white walls, laminate floors and brown floor.
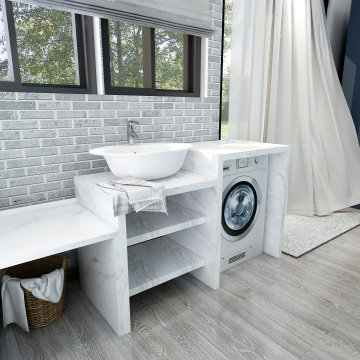
The open plan kitchen leads onto the laundry area which is right next the the back door. White, marble counter tops are added for a clean, modern look and the washing machine tucked away. An extra sink is placed on top for easy cleaning and woven baskets are placed underneath for extra storage.
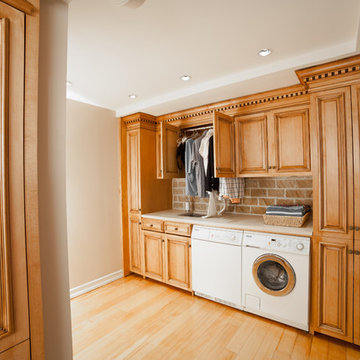
Inspiration for a large traditional single-wall utility room in New York with an undermount sink, raised-panel cabinets, medium wood cabinets, granite benchtops, blue walls, laminate floors, a side-by-side washer and dryer, yellow floor and beige benchtop.
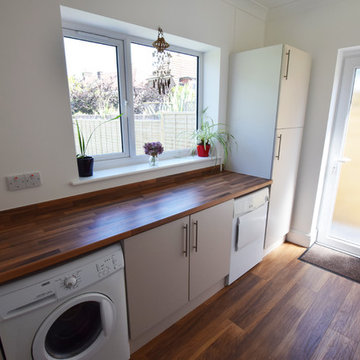
Architectural Designer: Matthews Architectural Practice Ltd
Builder: Self Developer
Photographer: MAP Ltd - Photography
This is an example of a mid-sized traditional single-wall utility room in Sussex with a single-bowl sink, flat-panel cabinets, beige cabinets, laminate benchtops, white walls, laminate floors, an integrated washer and dryer, brown floor and brown benchtop.
This is an example of a mid-sized traditional single-wall utility room in Sussex with a single-bowl sink, flat-panel cabinets, beige cabinets, laminate benchtops, white walls, laminate floors, an integrated washer and dryer, brown floor and brown benchtop.
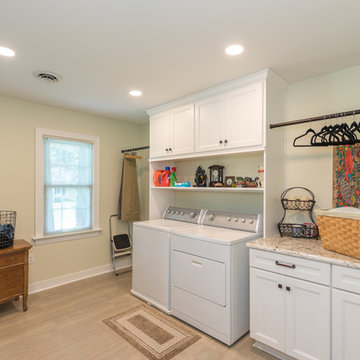
While the kitchen was the main driver for this project, moving the laundry room upstairs was our customer's dream come true. The love the work space and hanging space and the much more open feel compared to the original laundry room downstairs.
This creation of this spacious laundry room (converted from a bedroom) involved removing a closet and moving a door.
The cabinets are Wellborn Premier with with the Henlow door and classic drawer front (finish - Glacier).
Lighting is Lotus LED wafer lights (3000k)
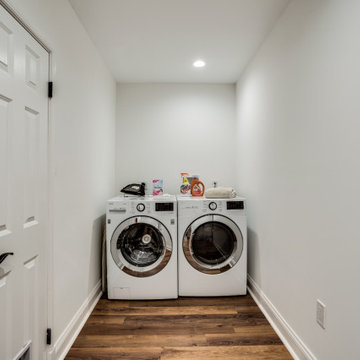
The old kitchen space served well as a multi-use space, allowing the designer to create three areas:
1- This new Laundry space, simplified by the owner's request/
The room allows access a great placement for the mechanical room (which is the door shown to the left), and the crawl space floor access which was beautifully covered with the matching wood laminate flooring.
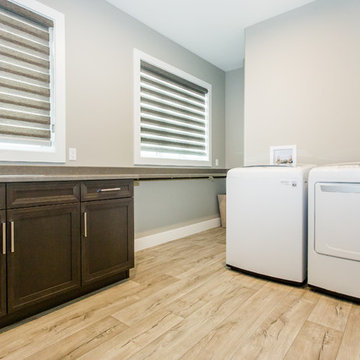
Ian Hennes Photography
Large contemporary single-wall dedicated laundry room in Calgary with a drop-in sink, recessed-panel cabinets, grey cabinets, laminate benchtops, grey walls, laminate floors, a side-by-side washer and dryer and brown floor.
Large contemporary single-wall dedicated laundry room in Calgary with a drop-in sink, recessed-panel cabinets, grey cabinets, laminate benchtops, grey walls, laminate floors, a side-by-side washer and dryer and brown floor.
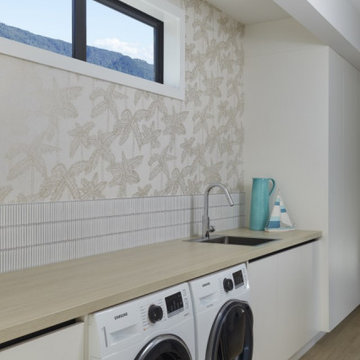
This walk through laundry light and spacious with ample storage.
Large beach style single-wall laundry room in Other with a double-bowl sink, mosaic tile splashback, laminate floors and a side-by-side washer and dryer.
Large beach style single-wall laundry room in Other with a double-bowl sink, mosaic tile splashback, laminate floors and a side-by-side washer and dryer.
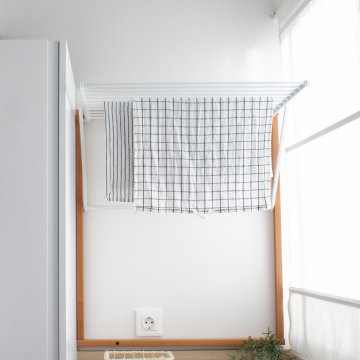
Design ideas for a small transitional single-wall dedicated laundry room in Seville with flat-panel cabinets, white cabinets, laminate benchtops, white walls, laminate floors, a side-by-side washer and dryer and brown benchtop.
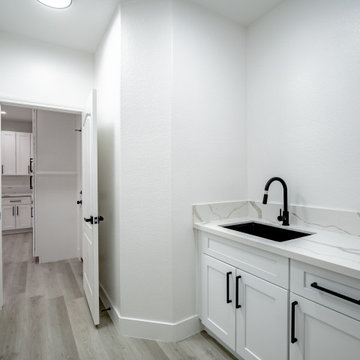
Design ideas for a small modern single-wall dedicated laundry room in Las Vegas with an undermount sink, shaker cabinets, white cabinets, quartzite benchtops, white walls, laminate floors, a side-by-side washer and dryer, grey floor and white benchtop.
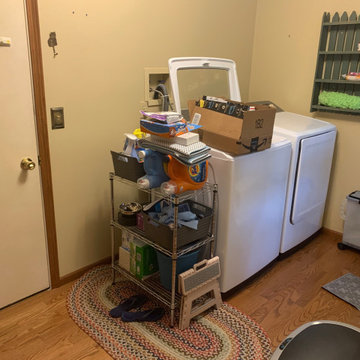
Design ideas for a small single-wall dedicated laundry room in Cleveland with flat-panel cabinets, white cabinets, grey walls, laminate floors, a side-by-side washer and dryer and grey floor.
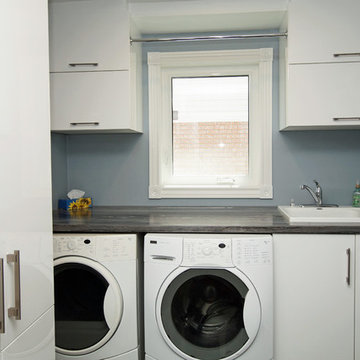
Designer Kathy Jarmovitch and Photographer: Stacy Sowa
Inspiration for a mid-sized contemporary single-wall utility room in Other with flat-panel cabinets, white cabinets, laminate benchtops, blue walls, laminate floors, brown floor and grey benchtop.
Inspiration for a mid-sized contemporary single-wall utility room in Other with flat-panel cabinets, white cabinets, laminate benchtops, blue walls, laminate floors, brown floor and grey benchtop.
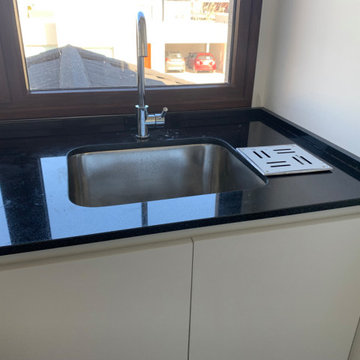
Inspiration for a mid-sized contemporary single-wall dedicated laundry room in Other with flat-panel cabinets, white cabinets, marble benchtops, white walls, laminate floors, an integrated washer and dryer, brown floor and black benchtop.
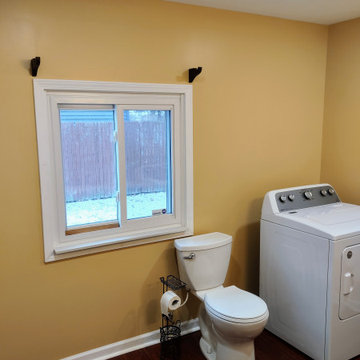
This photo was taken after the walls and ceiling had been painted. One coat of paint was applied to the ceiling and two coats of paint to the walls and window molding and jamb.
Products Used:
* KILZ PVA Primer
* DAP AMP Caulk
* Behr Premium Plus Interior Satin Enamel Paint (Tostada)
* Behr Premium Plus Interior Flat Ceiling Paint (Ultra Pure
White)
* Sherwin-Williams Interior Satin Pro Classic Paint (Extra
White)
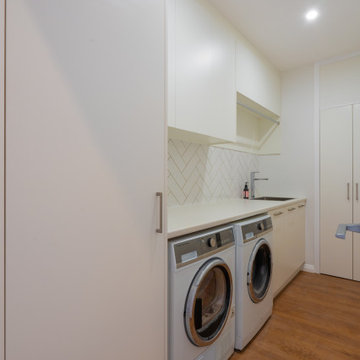
A gorgeous custom made fit-out makes chores more bearable. It's sleek and functional with a lot of storage.
Design ideas for a mid-sized transitional single-wall dedicated laundry room in Auckland with a single-bowl sink, white cabinets, laminate benchtops, white splashback, subway tile splashback, white walls, laminate floors, a side-by-side washer and dryer, brown floor and white benchtop.
Design ideas for a mid-sized transitional single-wall dedicated laundry room in Auckland with a single-bowl sink, white cabinets, laminate benchtops, white splashback, subway tile splashback, white walls, laminate floors, a side-by-side washer and dryer, brown floor and white benchtop.
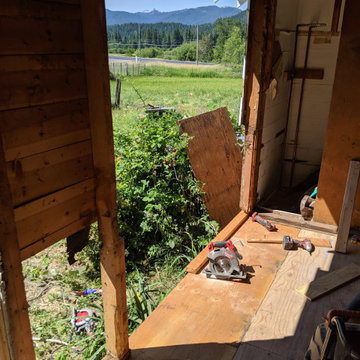
Exterior Wall Rebuild, This damage was from a carpenter ant infestation. In addition to the wall, the floor was rebuilt too.
Design ideas for a mid-sized country single-wall dedicated laundry room with white walls and laminate floors.
Design ideas for a mid-sized country single-wall dedicated laundry room with white walls and laminate floors.
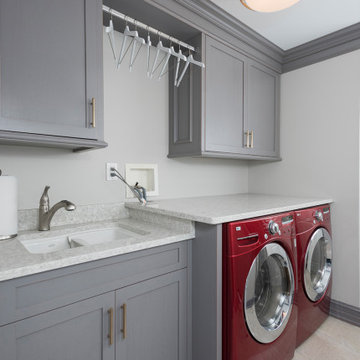
Mid-sized modern single-wall laundry cupboard in New York with a double-bowl sink, recessed-panel cabinets, white cabinets, granite benchtops, beige walls, laminate floors, a side-by-side washer and dryer, grey floor and white benchtop.
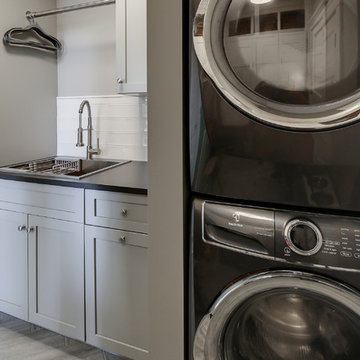
Inspiration for a small transitional single-wall dedicated laundry room in Dallas with a drop-in sink, shaker cabinets, grey cabinets, quartz benchtops, grey walls, laminate floors, a stacked washer and dryer, grey floor and black benchtop.
Single-wall Laundry Room Design Ideas with Laminate Floors
10