Single-wall Laundry Room Design Ideas with Quartz Benchtops
Refine by:
Budget
Sort by:Popular Today
61 - 80 of 2,328 photos
Item 1 of 3
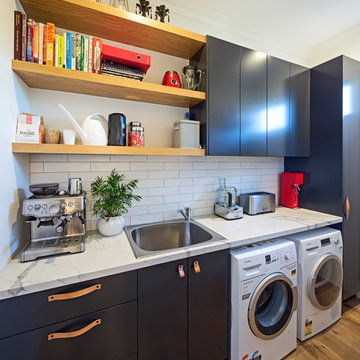
This compact kitchen design was a clever use of space, incorporating a super slim pantry into the existing stud wall cavity and combining the hidden laundry and butlers pantry into one!
The black 2 Pac matt paint in 'Domino' Flat by Dulux made the Lithostone benchtops in 'Calacatta Amazon' pop off the page!
The gorgeous touches like the timber floating shelves, the upper corner timber & black combo shelves and the sweet leather handles add a welcome touch of warmth to this stunning kitchen.
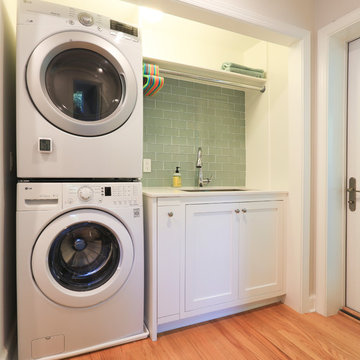
Design ideas for a small contemporary single-wall laundry cupboard in DC Metro with an undermount sink, flat-panel cabinets, beige cabinets, quartz benchtops, green walls, light hardwood floors, a stacked washer and dryer, brown floor and beige benchtop.
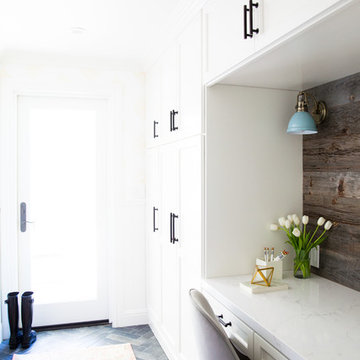
Heidi Lancaster
Photo of a traditional single-wall laundry room in San Francisco with an undermount sink, shaker cabinets, white cabinets, quartz benchtops, white walls, porcelain floors, a side-by-side washer and dryer, black floor and white benchtop.
Photo of a traditional single-wall laundry room in San Francisco with an undermount sink, shaker cabinets, white cabinets, quartz benchtops, white walls, porcelain floors, a side-by-side washer and dryer, black floor and white benchtop.
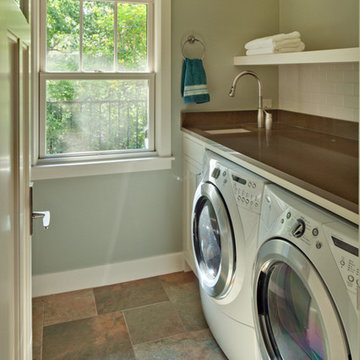
Laundry/Utility
Photographer: Patrick Wong, Atelier Wong
Inspiration for a small arts and crafts single-wall laundry room in Austin with an undermount sink, shaker cabinets, beige cabinets, quartz benchtops, grey walls, porcelain floors, a side-by-side washer and dryer and multi-coloured floor.
Inspiration for a small arts and crafts single-wall laundry room in Austin with an undermount sink, shaker cabinets, beige cabinets, quartz benchtops, grey walls, porcelain floors, a side-by-side washer and dryer and multi-coloured floor.
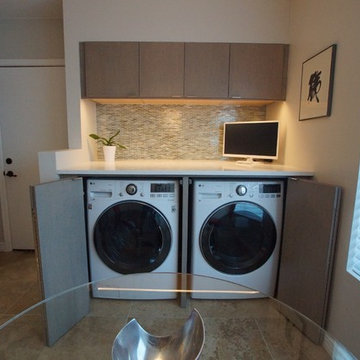
Mid Century Contemporary Remodel.
This is an example of a mid-sized contemporary single-wall laundry cupboard in Phoenix with flat-panel cabinets, grey cabinets, quartz benchtops, grey walls, a side-by-side washer and dryer and beige floor.
This is an example of a mid-sized contemporary single-wall laundry cupboard in Phoenix with flat-panel cabinets, grey cabinets, quartz benchtops, grey walls, a side-by-side washer and dryer and beige floor.
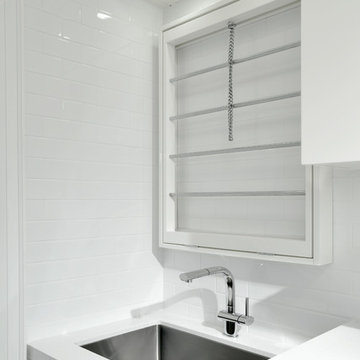
Design ideas for a mid-sized transitional single-wall dedicated laundry room in Toronto with an undermount sink, flat-panel cabinets, quartz benchtops, white walls and a side-by-side washer and dryer.

This laundry is very compact, and is concealed behind cupboard doors in the guest bathroom. We designed it to have maximum storage and functionality.
Design ideas for a small modern single-wall laundry cupboard in Brisbane with an undermount sink, medium wood cabinets, quartz benchtops, white splashback, ceramic splashback, white walls, ceramic floors, a stacked washer and dryer, white floor and white benchtop.
Design ideas for a small modern single-wall laundry cupboard in Brisbane with an undermount sink, medium wood cabinets, quartz benchtops, white splashback, ceramic splashback, white walls, ceramic floors, a stacked washer and dryer, white floor and white benchtop.

This beautiful custom home located in Stowe, will serve as a primary residence for our wonderful clients and there family for years to come. With expansive views of Mt. Mansfield and Stowe Mountain Resort, this is the quintessential year round ski home. We worked closely with Bensonwood, who provided us with the beautiful timber frame elements as well as the high performance shell package.
Durable Western Red Cedar on the exterior will provide long lasting beauty and weather resistance. Custom interior builtins, Masonry, Cabinets, Mill Work, Doors, Wine Cellar, Bunk Beds and Stairs help to celebrate our talented in house craftsmanship.
Landscaping and hardscape Patios, Walkways and Terrace’s, along with the fire pit and gardens will insure this magnificent property is enjoyed year round.

The beautiful design of this laundry room makes the idea of doing laundry seem like less of a chore! This space includes ample counter space, cabinetry storage, as well as a sink.
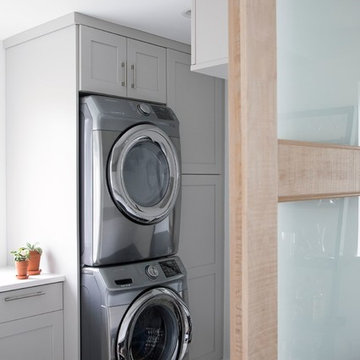
The new laundry room included artisan barn doors to match the pantry.
This is an example of a mid-sized transitional single-wall dedicated laundry room in Other with an undermount sink, shaker cabinets, white cabinets, quartz benchtops, white walls, porcelain floors, a stacked washer and dryer, multi-coloured floor and white benchtop.
This is an example of a mid-sized transitional single-wall dedicated laundry room in Other with an undermount sink, shaker cabinets, white cabinets, quartz benchtops, white walls, porcelain floors, a stacked washer and dryer, multi-coloured floor and white benchtop.
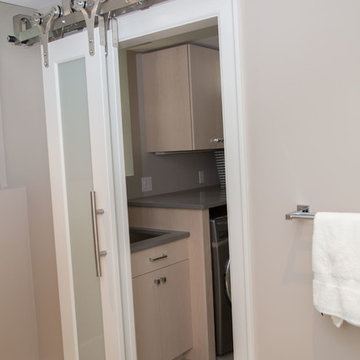
Diane Brophy Photography
Photo of a small transitional single-wall dedicated laundry room in Boston with an undermount sink, flat-panel cabinets, light wood cabinets, quartz benchtops, grey walls, porcelain floors, a side-by-side washer and dryer, beige floor and grey benchtop.
Photo of a small transitional single-wall dedicated laundry room in Boston with an undermount sink, flat-panel cabinets, light wood cabinets, quartz benchtops, grey walls, porcelain floors, a side-by-side washer and dryer, beige floor and grey benchtop.
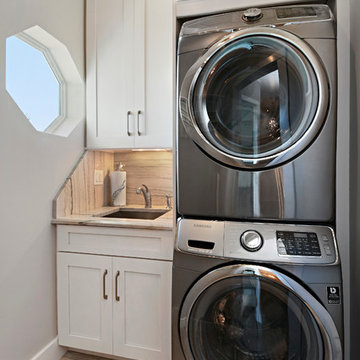
Photo of a mid-sized transitional single-wall dedicated laundry room in Orlando with an undermount sink, shaker cabinets, white cabinets, quartz benchtops, grey walls, porcelain floors, a stacked washer and dryer and beige floor.
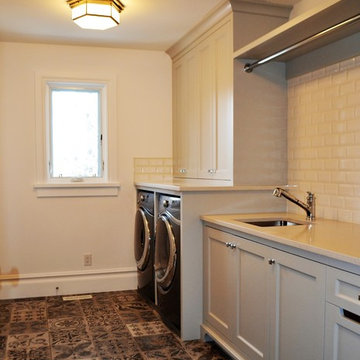
Photo of a mid-sized traditional single-wall dedicated laundry room in Calgary with an undermount sink, shaker cabinets, beige cabinets, quartz benchtops, white walls, ceramic floors, a side-by-side washer and dryer and multi-coloured floor.
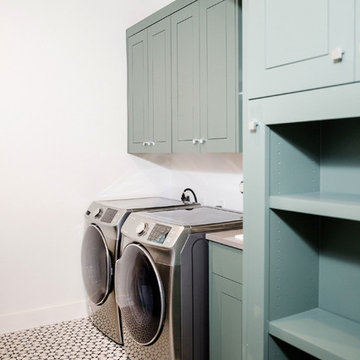
Photo of a mid-sized transitional single-wall dedicated laundry room in Austin with a drop-in sink, recessed-panel cabinets, blue cabinets, quartz benchtops, white walls, ceramic floors, a side-by-side washer and dryer, multi-coloured floor and grey benchtop.
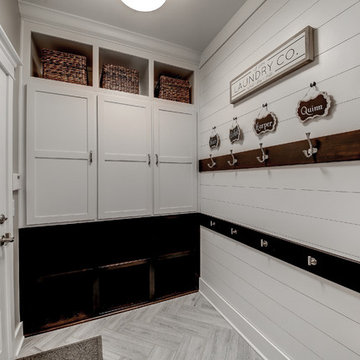
Small transitional single-wall dedicated laundry room in Dallas with a drop-in sink, shaker cabinets, grey cabinets, quartz benchtops, grey walls, laminate floors, a stacked washer and dryer, grey floor and black benchtop.
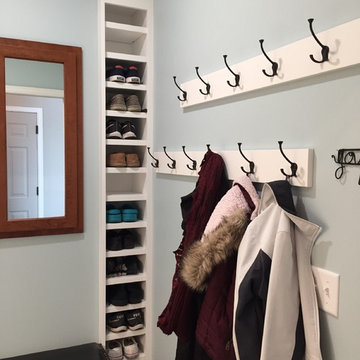
Inspiration for a small transitional single-wall laundry cupboard in Minneapolis with an undermount sink, shaker cabinets, white cabinets, quartz benchtops, blue walls, dark hardwood floors, brown floor and white benchtop.
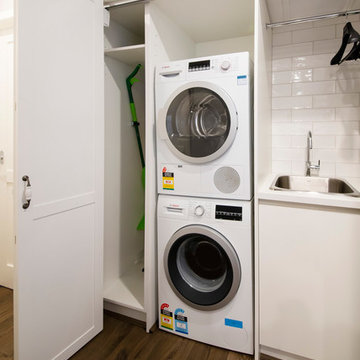
Adrienne Bizzarri Photography
This is an example of a small traditional single-wall laundry cupboard in Melbourne with a drop-in sink, white cabinets, quartz benchtops, grey walls, laminate floors, a stacked washer and dryer, white benchtop and shaker cabinets.
This is an example of a small traditional single-wall laundry cupboard in Melbourne with a drop-in sink, white cabinets, quartz benchtops, grey walls, laminate floors, a stacked washer and dryer, white benchtop and shaker cabinets.
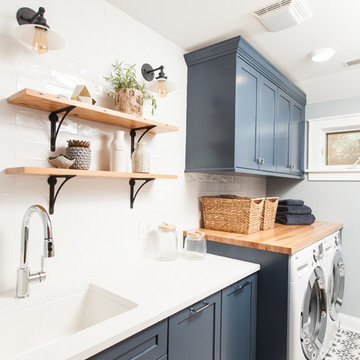
Mary Carol Fitzgerald
Design ideas for a mid-sized modern single-wall dedicated laundry room in Chicago with an undermount sink, shaker cabinets, blue cabinets, quartz benchtops, blue walls, concrete floors, a side-by-side washer and dryer, blue floor and white benchtop.
Design ideas for a mid-sized modern single-wall dedicated laundry room in Chicago with an undermount sink, shaker cabinets, blue cabinets, quartz benchtops, blue walls, concrete floors, a side-by-side washer and dryer, blue floor and white benchtop.
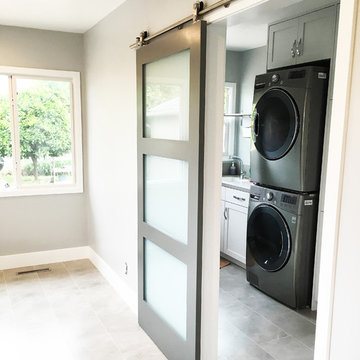
Transitional laundry room with white shaker cabinets, stacking washer/dryer, quartz countertops, grey porcelain tile floors, and barn door.
Photo of a mid-sized transitional single-wall utility room in Los Angeles with shaker cabinets, white cabinets, quartz benchtops, grey walls, porcelain floors and a stacked washer and dryer.
Photo of a mid-sized transitional single-wall utility room in Los Angeles with shaker cabinets, white cabinets, quartz benchtops, grey walls, porcelain floors and a stacked washer and dryer.
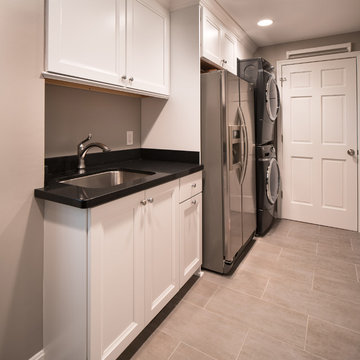
© Deborah Scannell Photography.
This is an example of a mid-sized transitional single-wall utility room in Charlotte with a single-bowl sink, white cabinets, quartz benchtops, grey walls, porcelain floors, a stacked washer and dryer and recessed-panel cabinets.
This is an example of a mid-sized transitional single-wall utility room in Charlotte with a single-bowl sink, white cabinets, quartz benchtops, grey walls, porcelain floors, a stacked washer and dryer and recessed-panel cabinets.
Single-wall Laundry Room Design Ideas with Quartz Benchtops
4